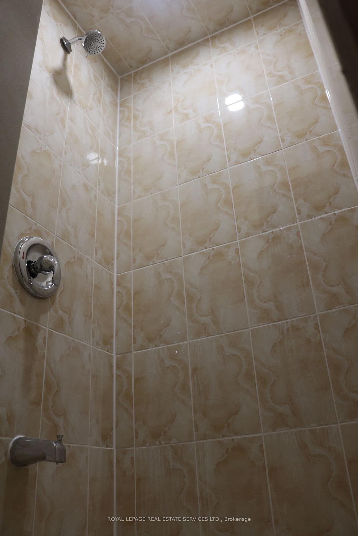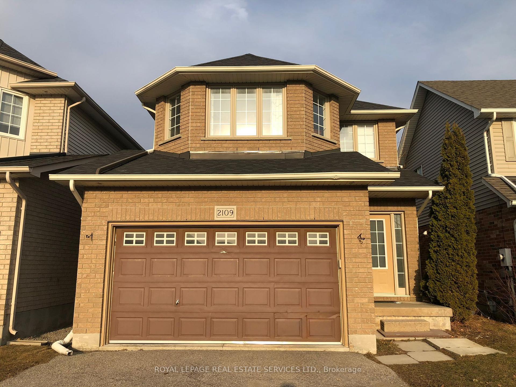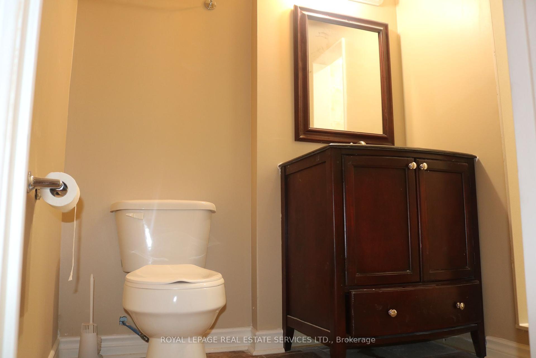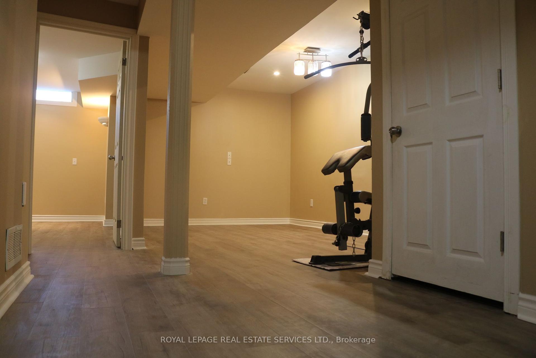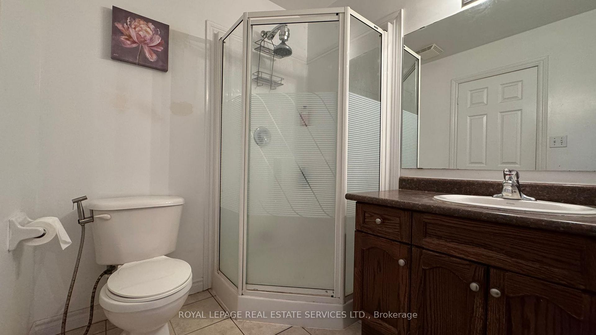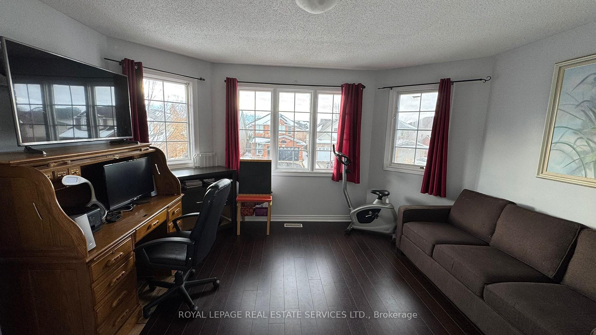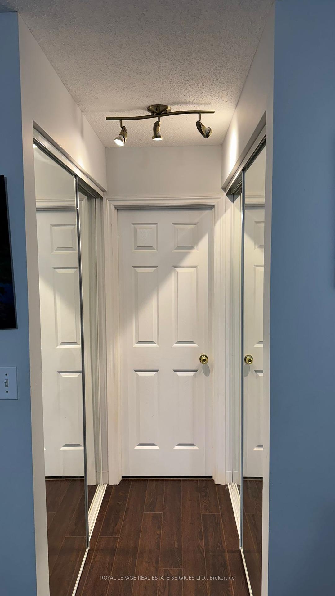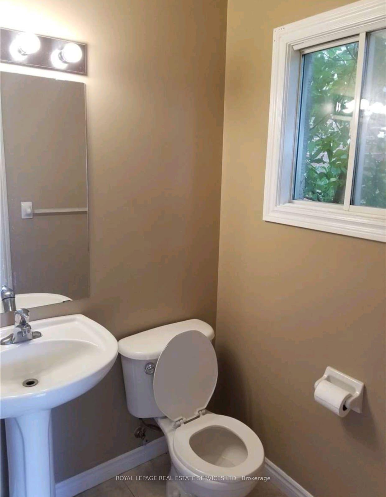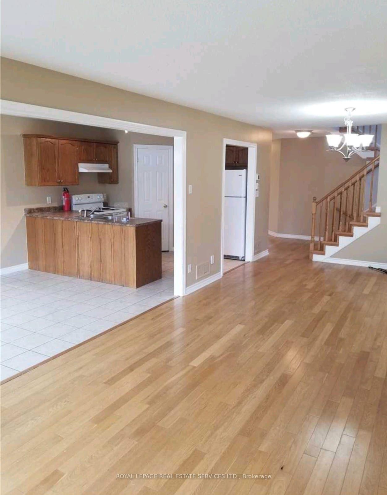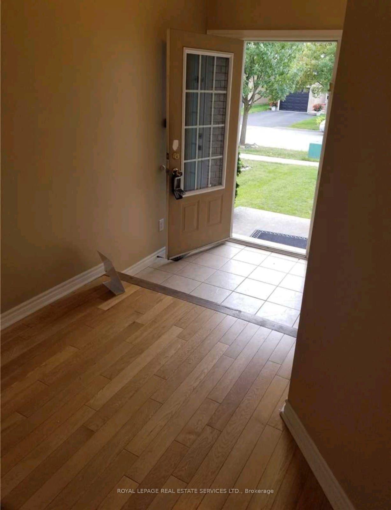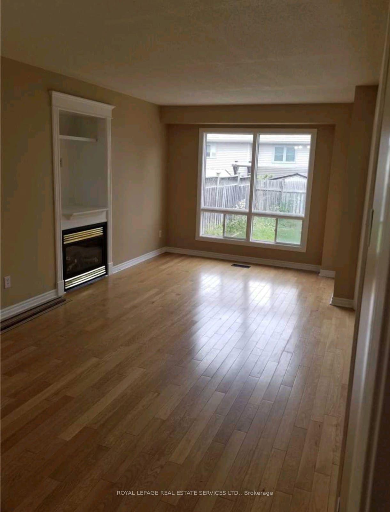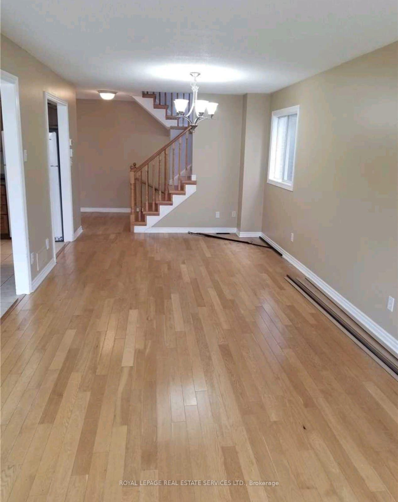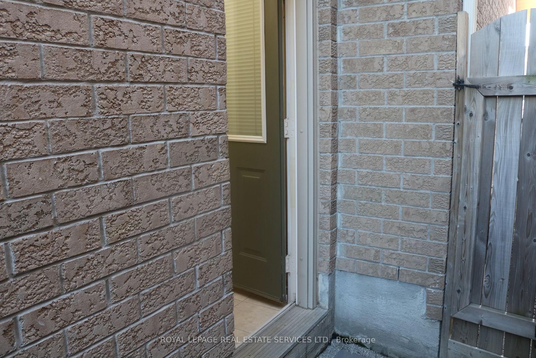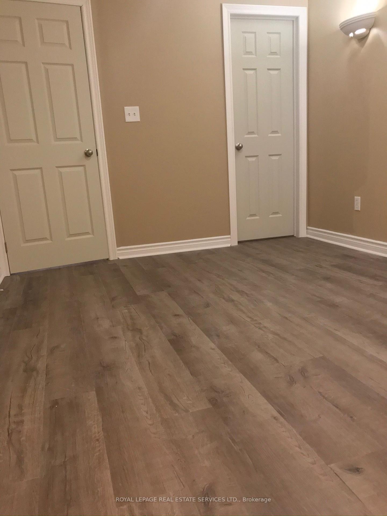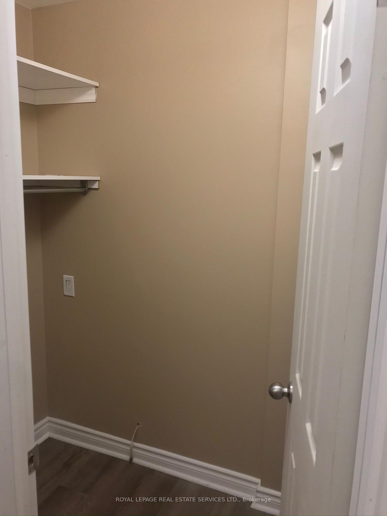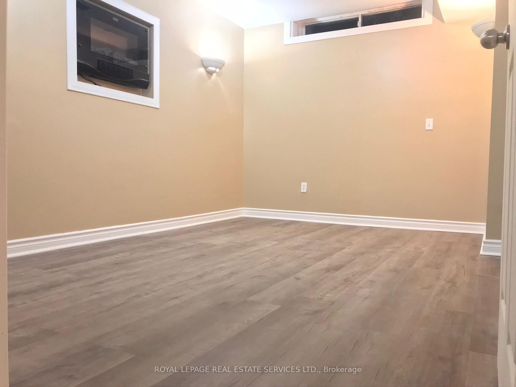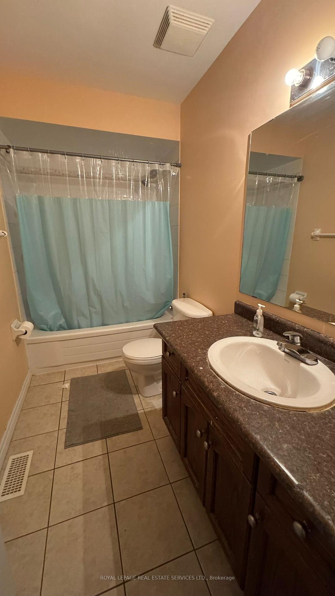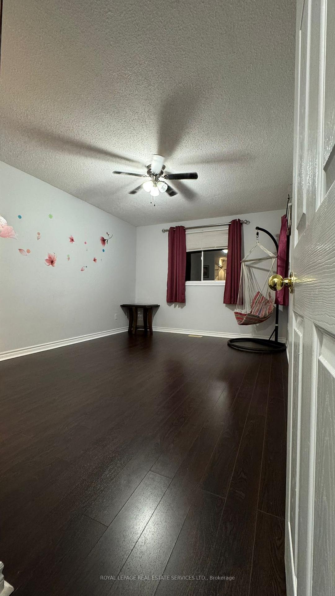$3,600
Available - For Rent
Listing ID: E11889782
2109 Scottscraig Dr , Oshawa, L1L 1C2, Ontario
| This beautifully renovated detached house offers the perfect blend of style and comfort in a highly sought-after location. Featuring hardwood floors in the living and dining areas, a ceramic-tiled kitchen with a full-size layout, stainless steel appliances, a pantry, RO drinking water system, and access to an outdoor patio deck, this home is designed for modern living. The generously sized bedrooms include a primary suite with his-and-her closets, while the finished basement, complete with a separate entrance and a full washroom, offers excellent potential for added versatility. Conveniently located near top-rated schools, including Kedron Public School, St. Anne Catholic School, and Northern Dancer Public School, as well as Durham College and UOIT.Close to major shopping centers, including Walmart and Costco.Within walking distance of public transit.Features 4-car parking. Just steps away from Kedron Park for outdoor activities and recreation.Don't miss this exceptional home! |
| Price | $3,600 |
| Address: | 2109 Scottscraig Dr , Oshawa, L1L 1C2, Ontario |
| Directions/Cross Streets: | Ritson Rd N and Conlin Rd E |
| Rooms: | 8 |
| Rooms +: | 1 |
| Bedrooms: | 4 |
| Bedrooms +: | 1 |
| Kitchens: | 1 |
| Family Room: | Y |
| Basement: | Sep Entrance |
| Furnished: | N |
| Property Type: | Detached |
| Style: | 2-Storey |
| Exterior: | Brick |
| Garage Type: | Attached |
| (Parking/)Drive: | Private |
| Drive Parking Spaces: | 2 |
| Pool: | None |
| Private Entrance: | Y |
| Parking Included: | Y |
| Fireplace/Stove: | Y |
| Heat Source: | Gas |
| Heat Type: | Forced Air |
| Central Air Conditioning: | Central Air |
| Central Vac: | N |
| Sewers: | Sewers |
| Water: | Municipal |
| Although the information displayed is believed to be accurate, no warranties or representations are made of any kind. |
| ROYAL LEPAGE REAL ESTATE SERVICES LTD. |
|
|

Dir:
1-866-382-2968
Bus:
416-548-7854
Fax:
416-981-7184
| Book Showing | Email a Friend |
Jump To:
At a Glance:
| Type: | Freehold - Detached |
| Area: | Durham |
| Municipality: | Oshawa |
| Neighbourhood: | Kedron |
| Style: | 2-Storey |
| Beds: | 4+1 |
| Baths: | 4 |
| Fireplace: | Y |
| Pool: | None |
Locatin Map:
- Color Examples
- Green
- Black and Gold
- Dark Navy Blue And Gold
- Cyan
- Black
- Purple
- Gray
- Blue and Black
- Orange and Black
- Red
- Magenta
- Gold
- Device Examples


