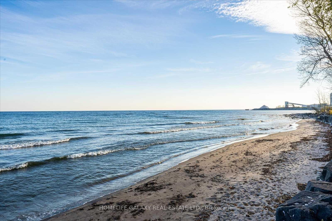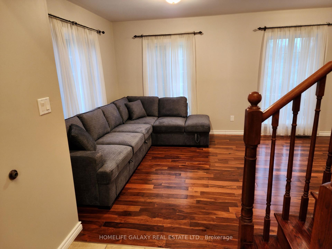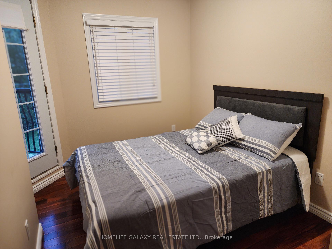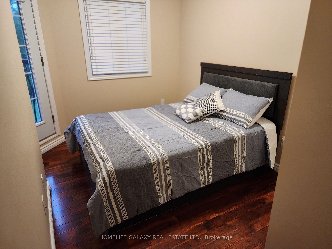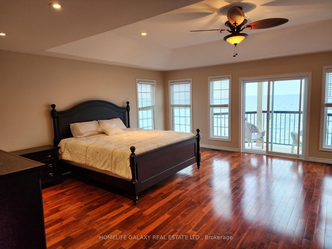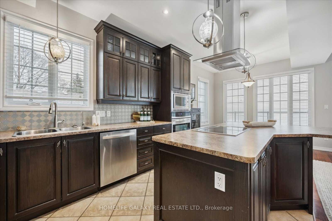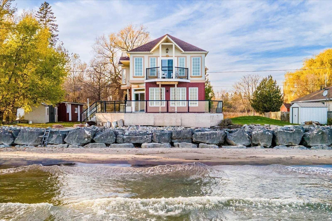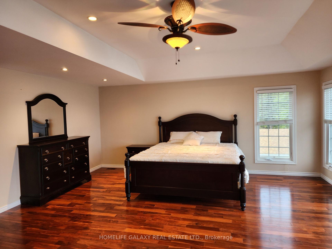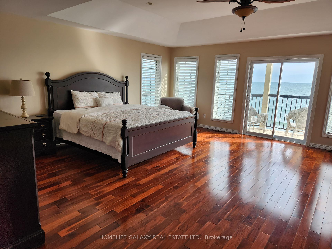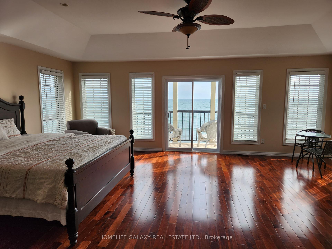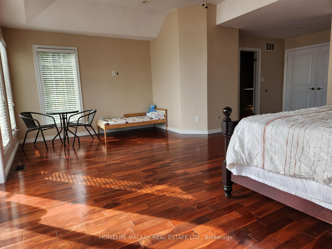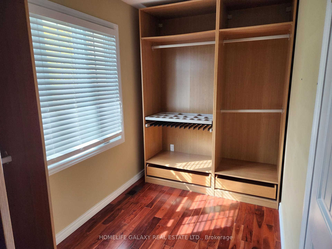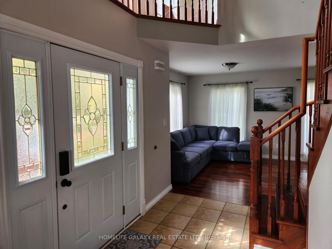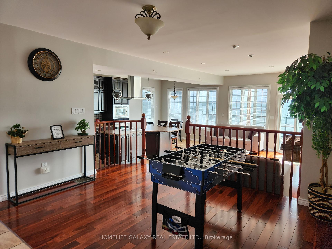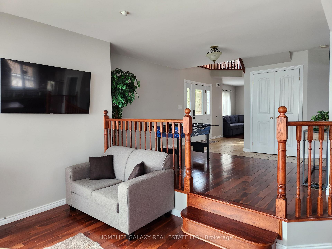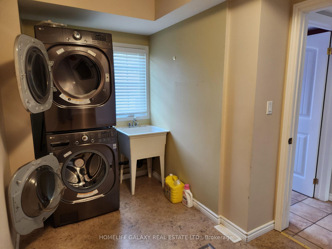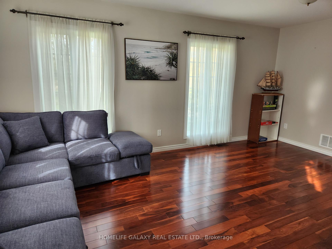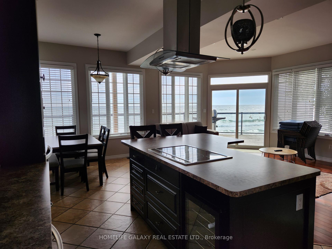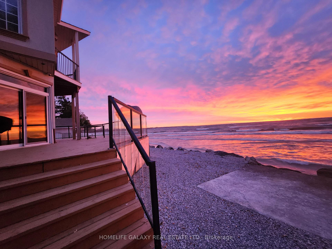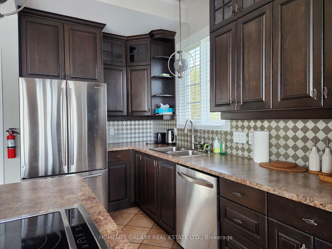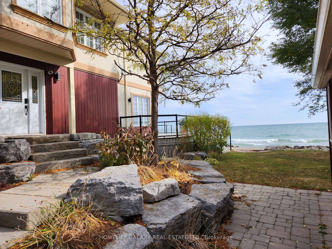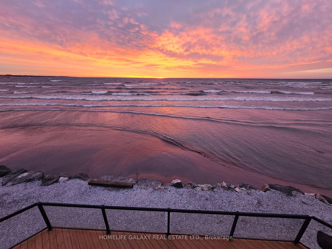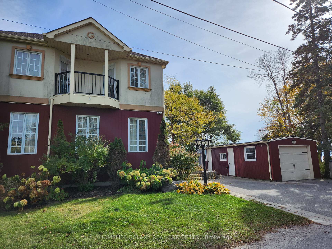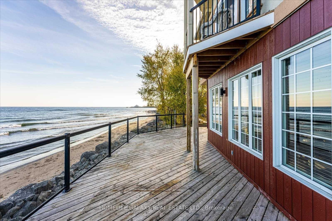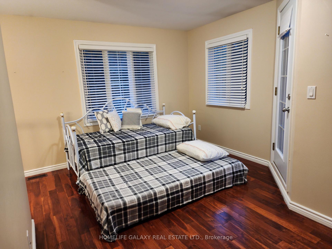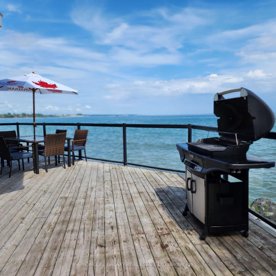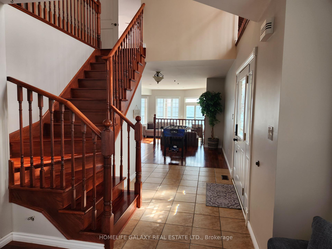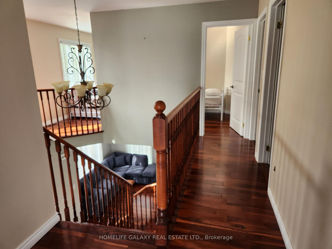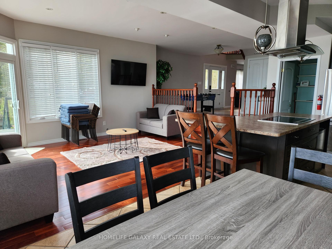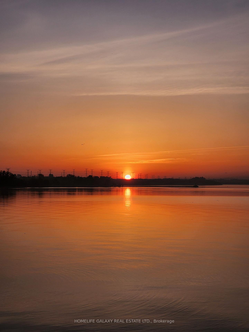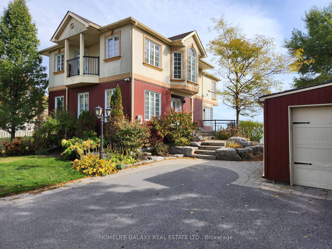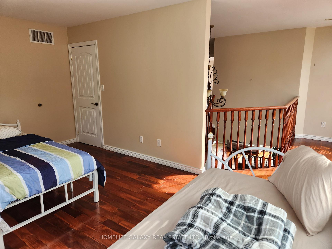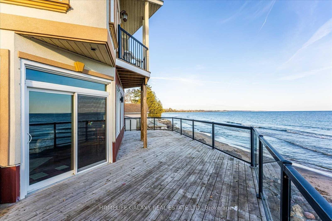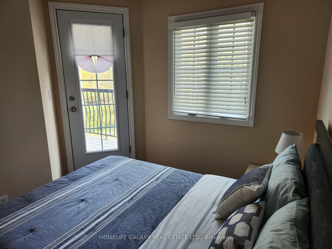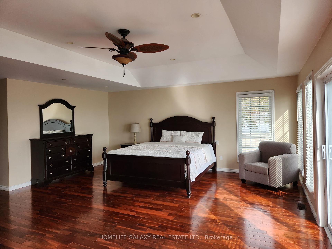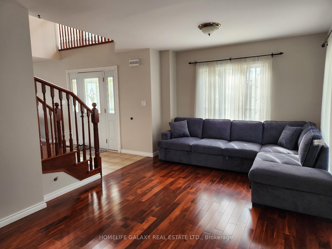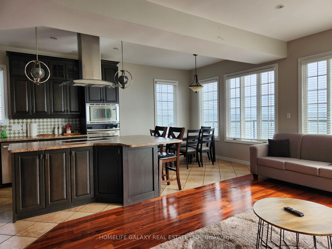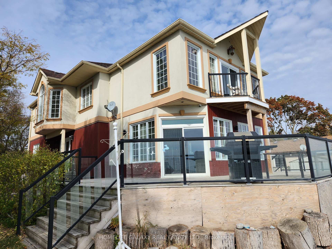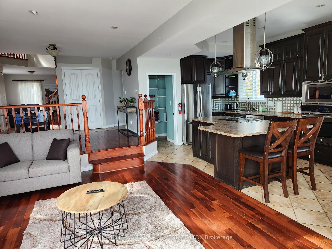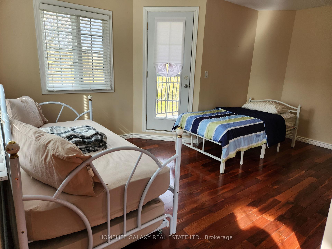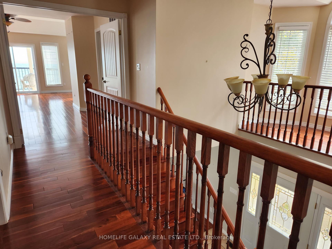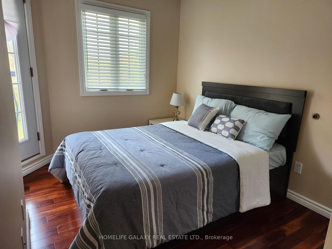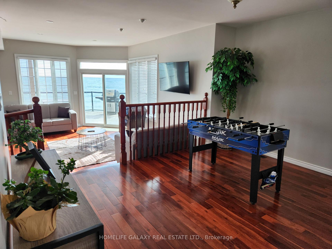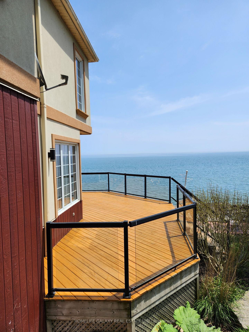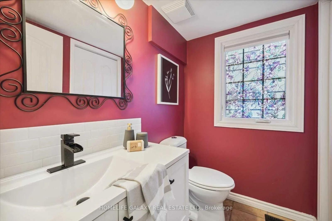$3,950
Available - For Rent
Listing ID: E11889636
55 Cedar Crest Beach Rd , Clarington, L1C 4B2, Ontario
| Beautiful, spacious this Home Is Great for Entertaining. 3 BR, 3 WR, 4 Parking space in a Waterfront Living environment. Sandy Beach And Showcasing Sunrise/Sunset & Incredible Water Views, Hardwood & Ceramic Floors Throughout, Main Floor Office, spacious Kitchen and A Great Room Overlooking the Water. Overlooking The Water on The Balcony Outside Primary Suite. |
| Extras: S/S Fridge, Stove Top, Wall Oven, S/S B/I Dishwasher, B/I Microwave, Wine Fridge, Washer & Dryer, All Existing Blinds, All Elf's, 200 Amp Elec. |
| Price | $3,950 |
| Address: | 55 Cedar Crest Beach Rd , Clarington, L1C 4B2, Ontario |
| Lot Size: | 100.00 x 93.40 (Feet) |
| Directions/Cross Streets: | West Beach Road / Cove Road |
| Rooms: | 9 |
| Bedrooms: | 3 |
| Bedrooms +: | |
| Kitchens: | 1 |
| Family Room: | Y |
| Basement: | Crawl Space |
| Furnished: | Y |
| Approximatly Age: | 6-15 |
| Property Type: | Detached |
| Style: | 2-Storey |
| Exterior: | Other, Stucco/Plaster |
| Garage Type: | Detached |
| (Parking/)Drive: | Private |
| Drive Parking Spaces: | 3 |
| Pool: | None |
| Private Entrance: | Y |
| Laundry Access: | Ensuite |
| Approximatly Age: | 6-15 |
| Approximatly Square Footage: | 2000-2500 |
| Property Features: | Beach, Clear View, Lake/Pond, Park, Waterfront |
| Common Elements Included: | Y |
| Parking Included: | Y |
| Fireplace/Stove: | Y |
| Heat Source: | Propane |
| Heat Type: | Forced Air |
| Central Air Conditioning: | Central Air |
| Laundry Level: | Main |
| Sewers: | Septic |
| Water: | Well |
| Water Supply Types: | Drilled Well |
| Although the information displayed is believed to be accurate, no warranties or representations are made of any kind. |
| HOMELIFE GALAXY REAL ESTATE LTD. |
|
|

Dir:
1-866-382-2968
Bus:
416-548-7854
Fax:
416-981-7184
| Book Showing | Email a Friend |
Jump To:
At a Glance:
| Type: | Freehold - Detached |
| Area: | Durham |
| Municipality: | Clarington |
| Neighbourhood: | Bowmanville |
| Style: | 2-Storey |
| Lot Size: | 100.00 x 93.40(Feet) |
| Approximate Age: | 6-15 |
| Beds: | 3 |
| Baths: | 3 |
| Fireplace: | Y |
| Pool: | None |
Locatin Map:
- Color Examples
- Green
- Black and Gold
- Dark Navy Blue And Gold
- Cyan
- Black
- Purple
- Gray
- Blue and Black
- Orange and Black
- Red
- Magenta
- Gold
- Device Examples

