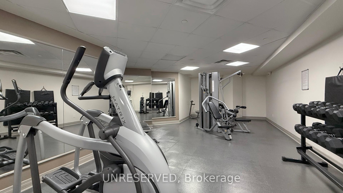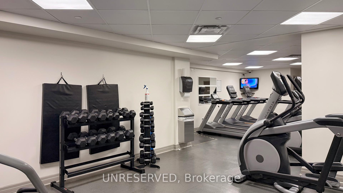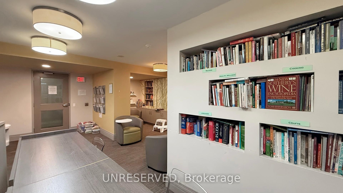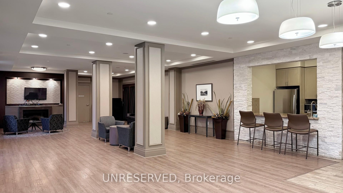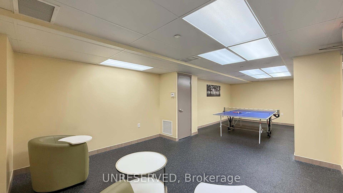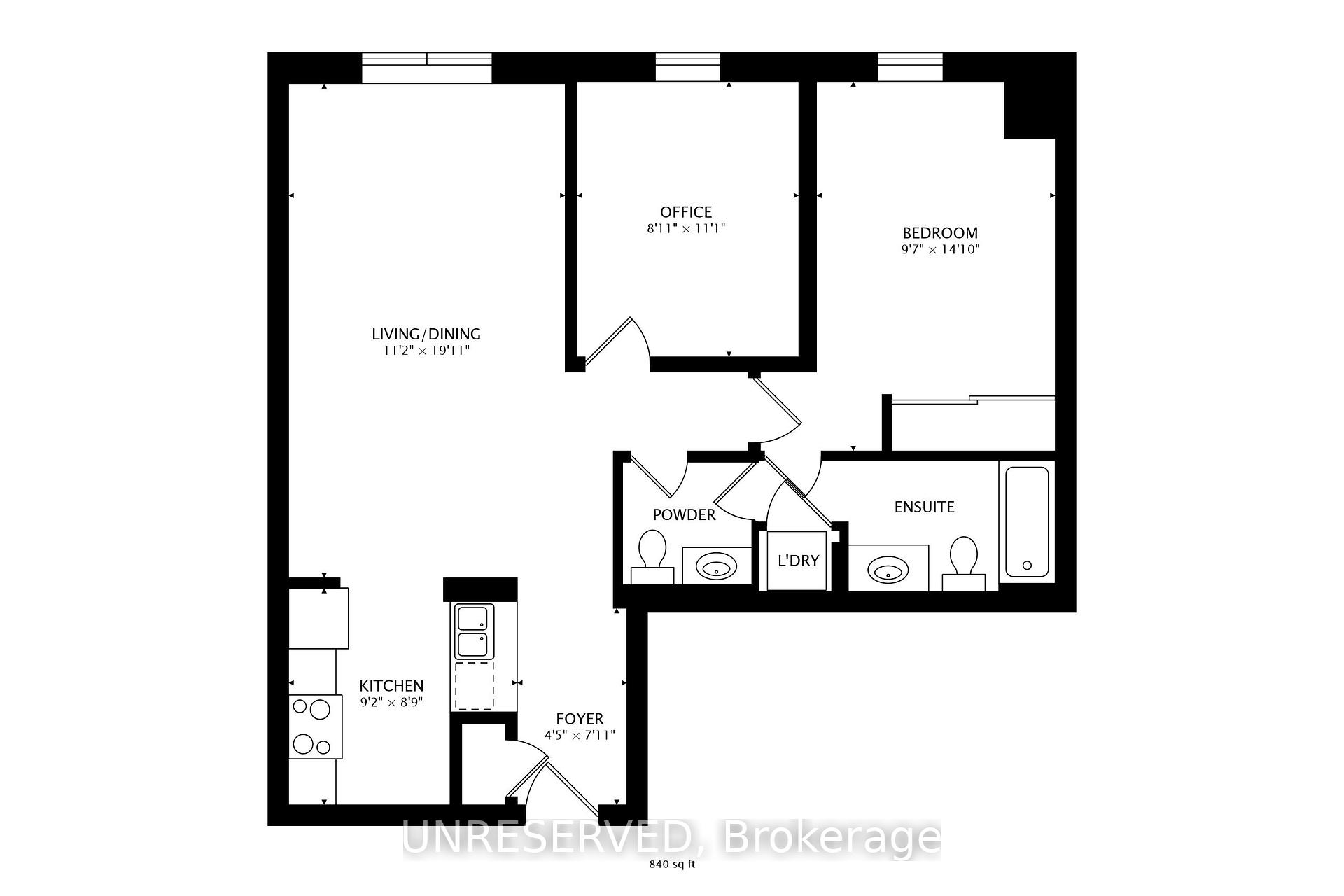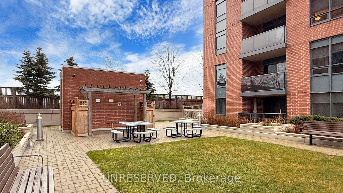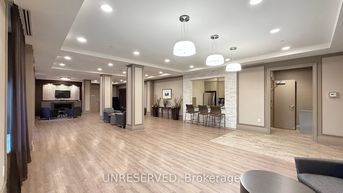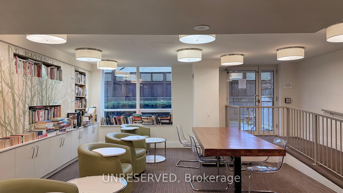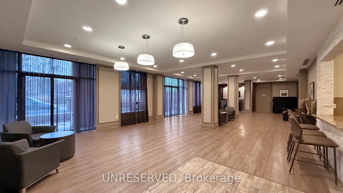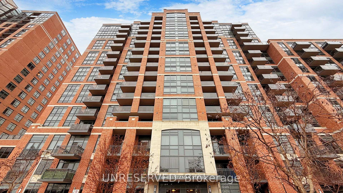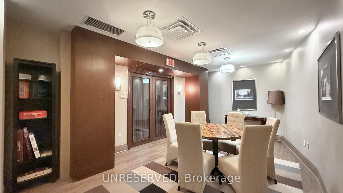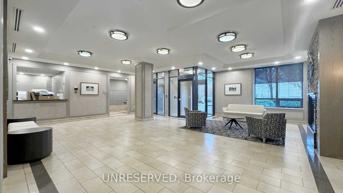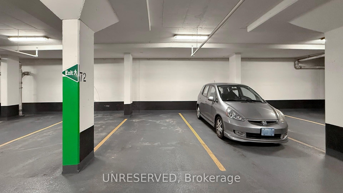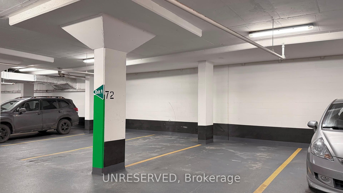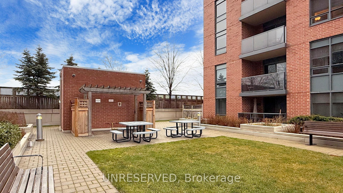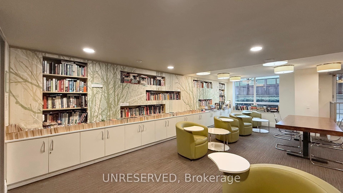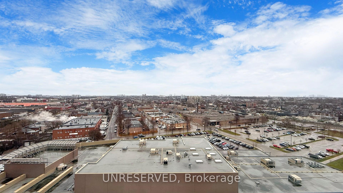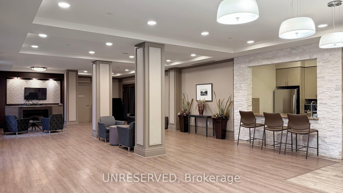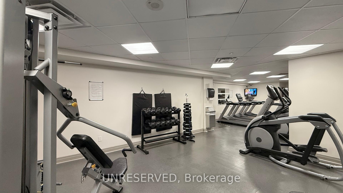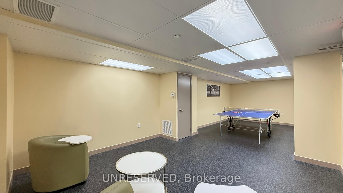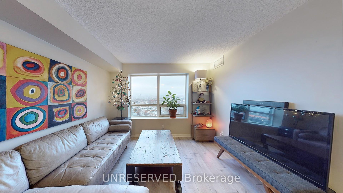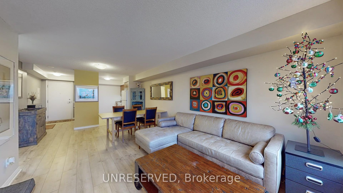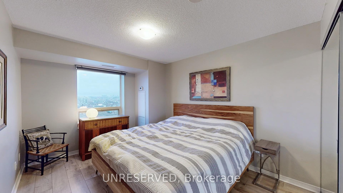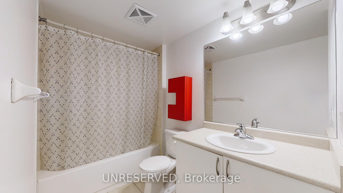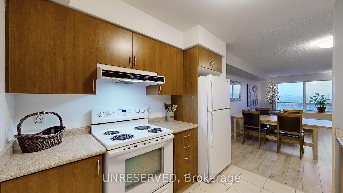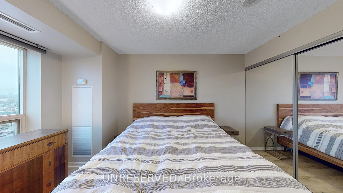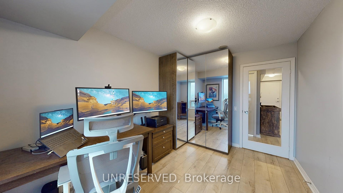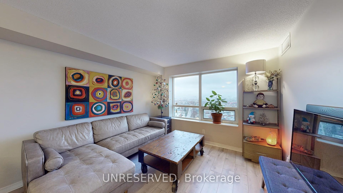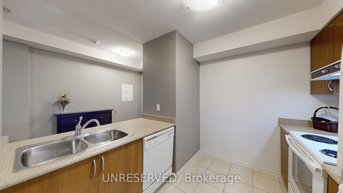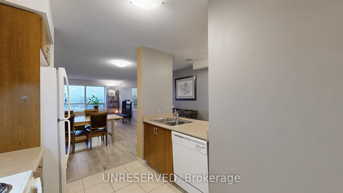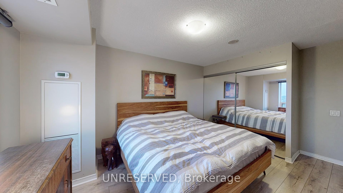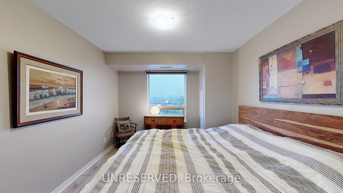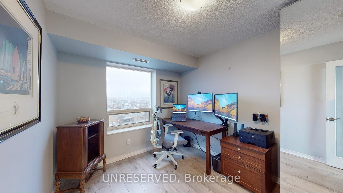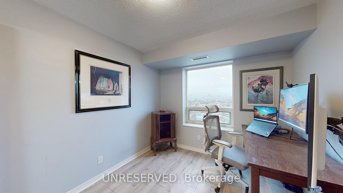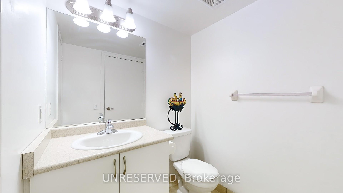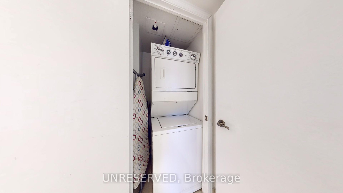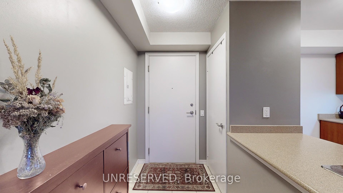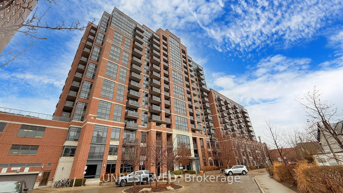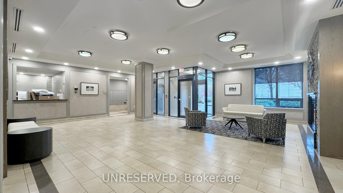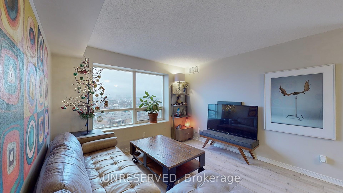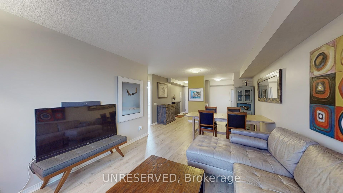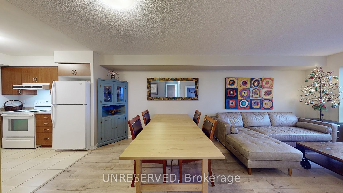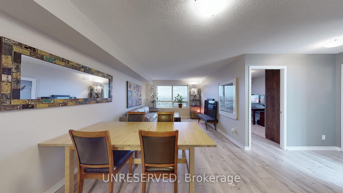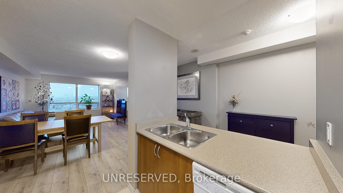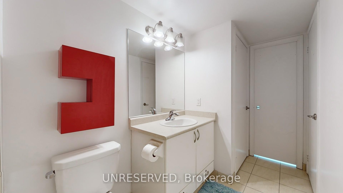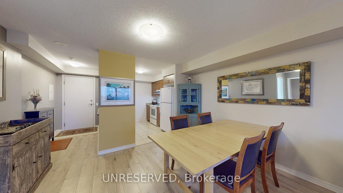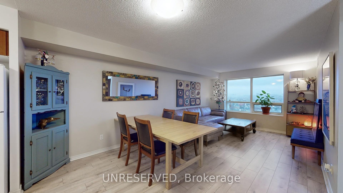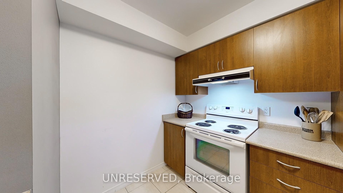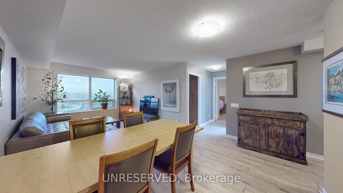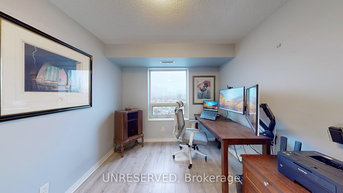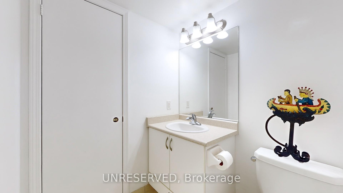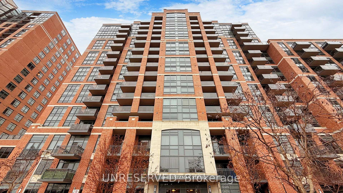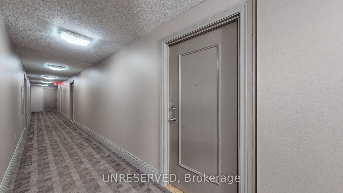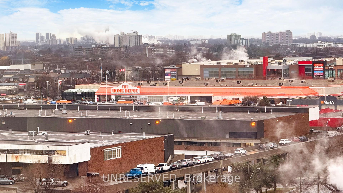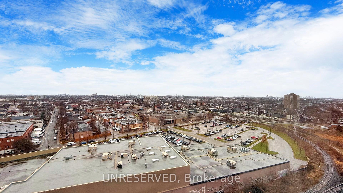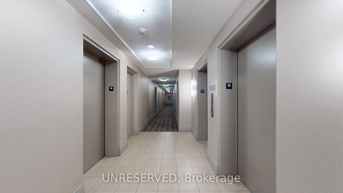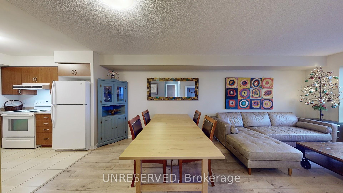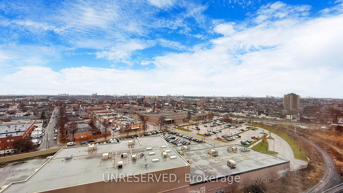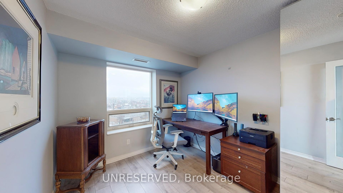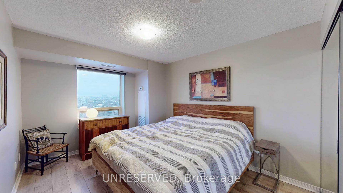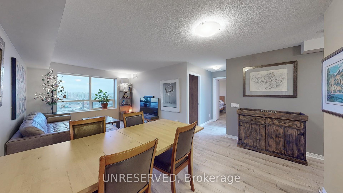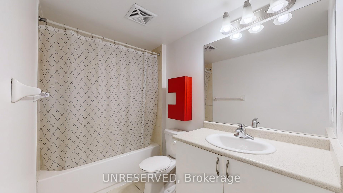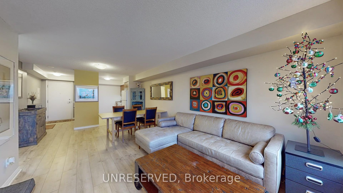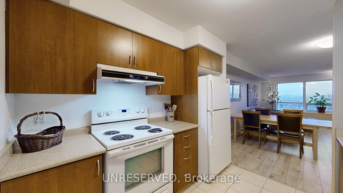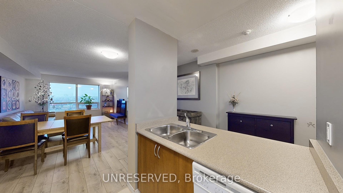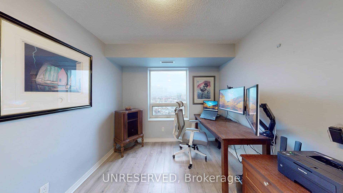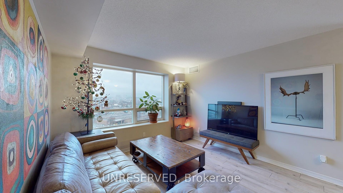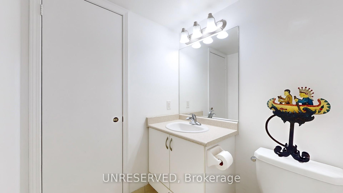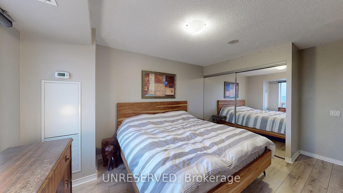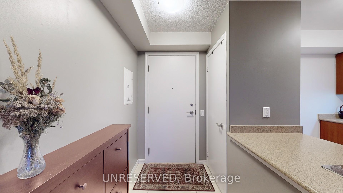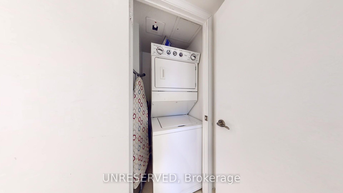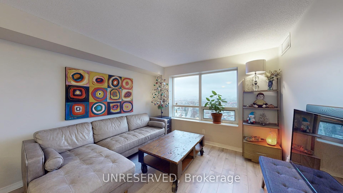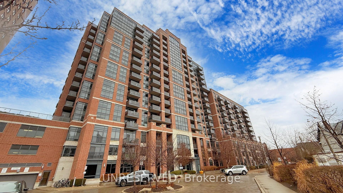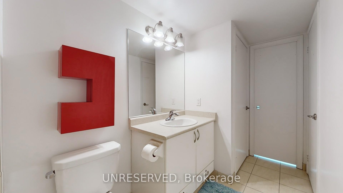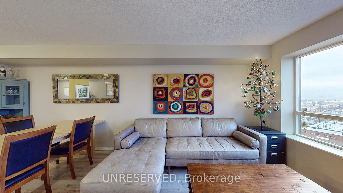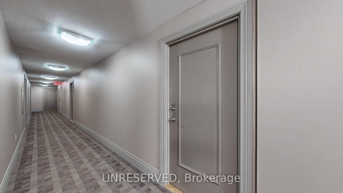$749,900
Available - For Sale
Listing ID: W11888148
61 Heintzman St , Unit 1412, Toronto, M6P 5A2, Ontario
| Welcome to Heintzman Place - Toronto's best neighbourhood! This stunning 850 sqft condo boasts impressive north-facing views and a bright, thoughtfully designed layout that maximizes natural light. Featuring upgraded flooring throughout, the open-concept space includes two spacious bedrooms with full mirrored closets and 1.5 bathrooms with shared shower access. Complete with in-suite laundry and a dedicated parking spot. Nestled in the heart of The Junction, you'll enjoy an unbeatable lifestyle surrounded by trendy restaurants, live music venues, cozy coffee shops, vibrant bars, and top-notch gyms. The nearby Stockyards Shopping District offers even more options for dining and shopping. Building amenities include 24/7 security, a fully equipped workout and yoga studio, a garden terrace with BBQs, a party and games room, a peaceful library, and ample visitor parking. This prime location also delivers excellent transit options, with a short walk to two subway stations, convenient access to the UP Express, and easy connectivity to major highways like the QEW and 400. Turnkey ready with all appliances included, this condo is ready to welcome you home. Some furniture is negotiable. Schedule a viewing today! ****3D TOUR AVAILABLE HERE: https://my.matterport.com/show/?m=NSXffMV7R15&ts=1&play=1**** |
| Extras: FOB access with recently upgraded access controls. |
| Price | $749,900 |
| Taxes: | $2568.00 |
| Assessment: | $359000 |
| Assessment Year: | 2024 |
| Maintenance Fee: | 522.31 |
| Address: | 61 Heintzman St , Unit 1412, Toronto, M6P 5A2, Ontario |
| Province/State: | Ontario |
| Condo Corporation No | Toron |
| Level | 14 |
| Unit No | 12 |
| Directions/Cross Streets: | Keele St/Dundas St W |
| Rooms: | 6 |
| Bedrooms: | 2 |
| Bedrooms +: | |
| Kitchens: | 1 |
| Family Room: | N |
| Basement: | None |
| Approximatly Age: | 11-15 |
| Property Type: | Condo Apt |
| Style: | Apartment |
| Exterior: | Brick, Concrete |
| Garage Type: | Underground |
| Garage(/Parking)Space: | 1.00 |
| Drive Parking Spaces: | 1 |
| Park #1 | |
| Parking Spot: | 72 |
| Parking Type: | Owned |
| Legal Description: | P3 |
| Exposure: | N |
| Balcony: | None |
| Locker: | None |
| Pet Permited: | Restrict |
| Approximatly Age: | 11-15 |
| Approximatly Square Footage: | 800-899 |
| Building Amenities: | Bbqs Allowed, Bike Storage, Exercise Room, Gym, Party/Meeting Room, Recreation Room |
| Property Features: | Park, Public Transit |
| Maintenance: | 522.31 |
| Water Included: | Y |
| Common Elements Included: | Y |
| Parking Included: | Y |
| Building Insurance Included: | Y |
| Fireplace/Stove: | N |
| Heat Source: | Gas |
| Heat Type: | Forced Air |
| Central Air Conditioning: | Central Air |
| Laundry Level: | Main |
$
%
Years
This calculator is for demonstration purposes only. Always consult a professional
financial advisor before making personal financial decisions.
| Although the information displayed is believed to be accurate, no warranties or representations are made of any kind. |
| UNRESERVED |
|
|

Dir:
1-866-382-2968
Bus:
416-548-7854
Fax:
416-981-7184
| Virtual Tour | Book Showing | Email a Friend |
Jump To:
At a Glance:
| Type: | Condo - Condo Apt |
| Area: | Toronto |
| Municipality: | Toronto |
| Neighbourhood: | Junction Area |
| Style: | Apartment |
| Approximate Age: | 11-15 |
| Tax: | $2,568 |
| Maintenance Fee: | $522.31 |
| Beds: | 2 |
| Baths: | 2 |
| Garage: | 1 |
| Fireplace: | N |
Locatin Map:
Payment Calculator:
- Color Examples
- Green
- Black and Gold
- Dark Navy Blue And Gold
- Cyan
- Black
- Purple
- Gray
- Blue and Black
- Orange and Black
- Red
- Magenta
- Gold
- Device Examples

