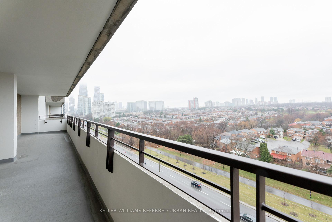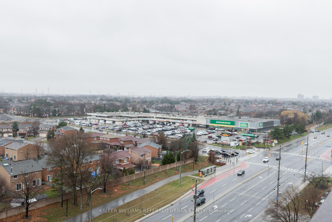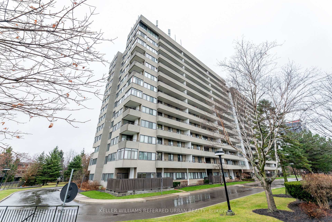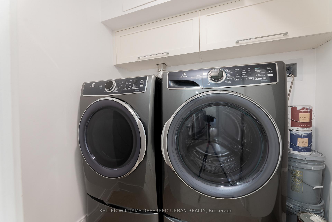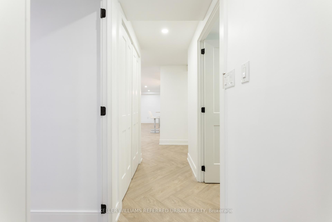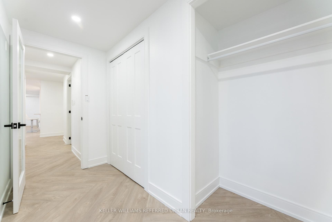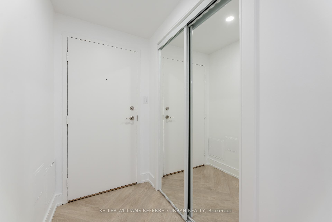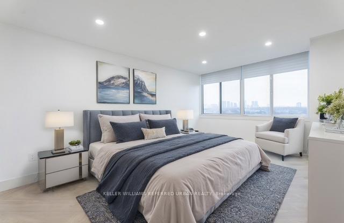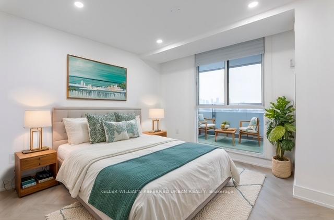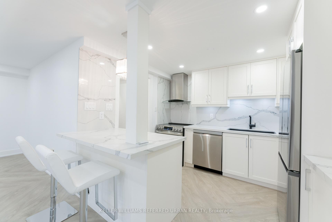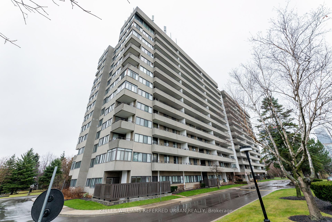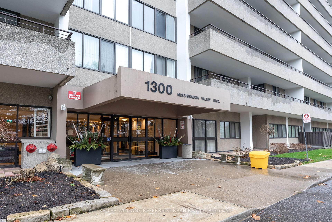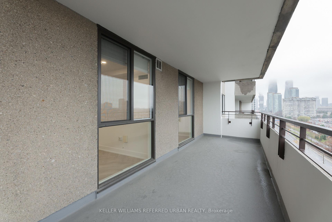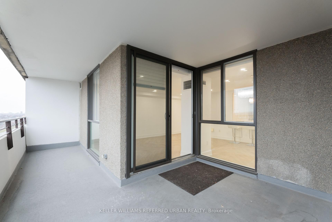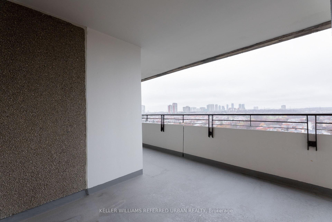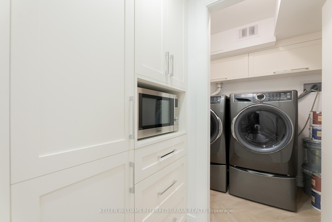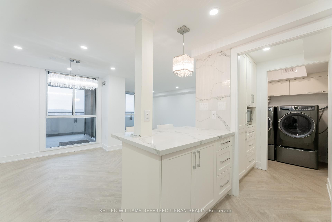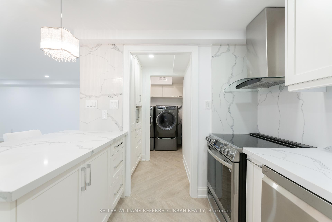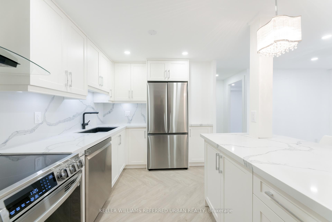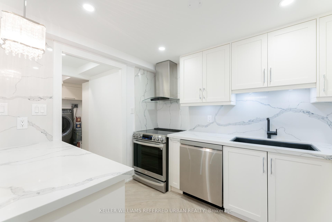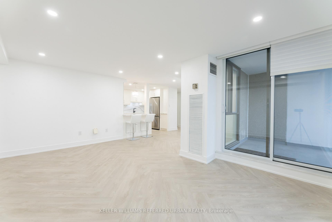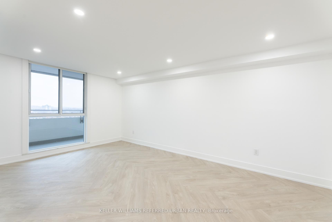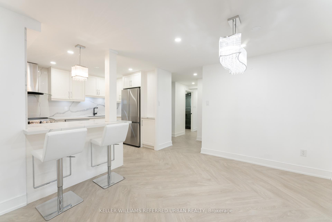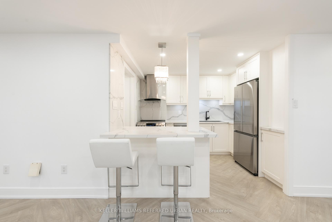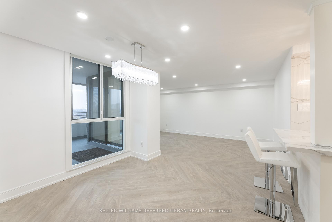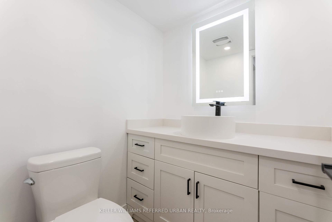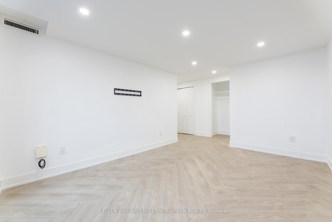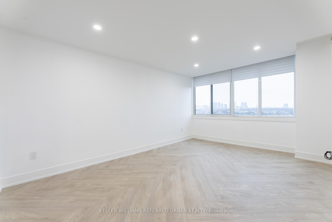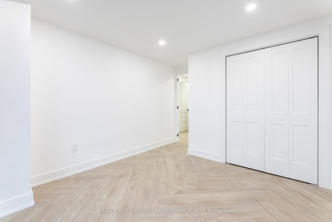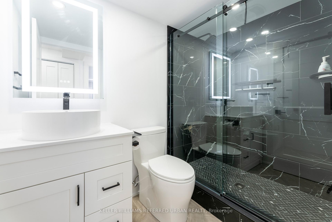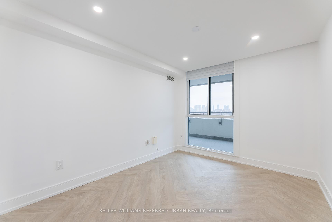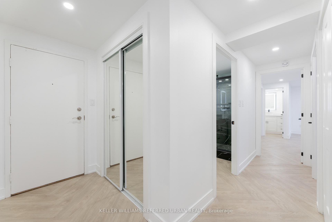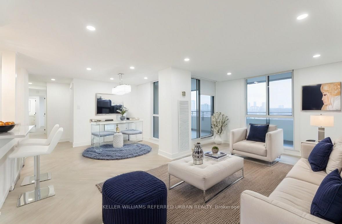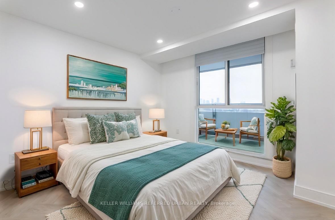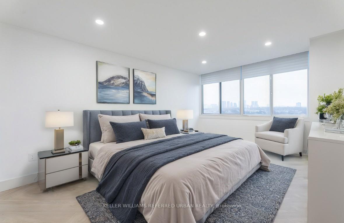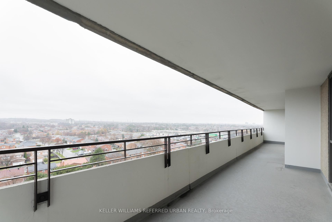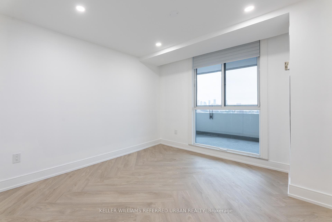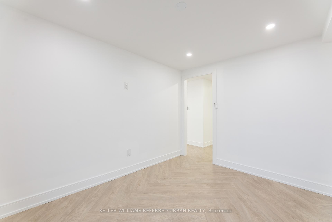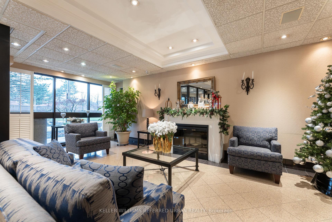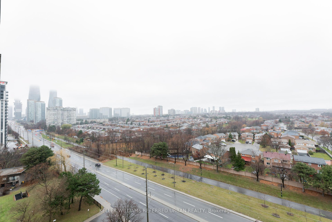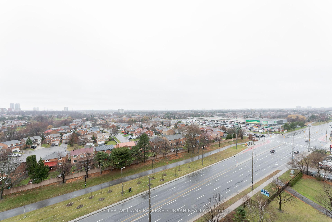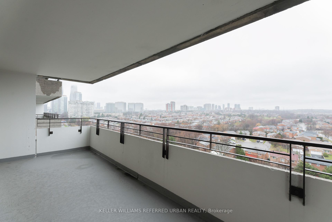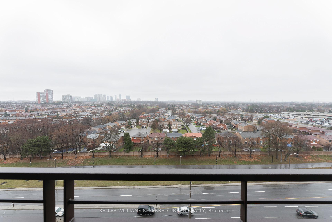$649,900
Available - For Sale
Listing ID: W11887702
1300 Mississauga Valley Blvd , Unit 1206, Mississauga, L5A 3S8, Ontario
| Welcome to your dream home in the sky! This chic and sophisticated 3-bedroom, 2-bathroom condo has it ALL! Step inside and be wowed by the sleek, modern chef's kitchen, complete with everything you need to whip up your culinary masterpieces! Stunning chevron hardwood floors lead you through an airy, open-concept space, perfect for relaxing or hosting unforgettable gatherings. And wait until you see the upgraded bathrooms pure luxury! Custom motorized silhouette blinds in every room, allowing you to effortlessly adjust light to your perfect preference. Perched high up on Sub Penthouse level, the city views from your massive 360 sq. ft. balcony will blow your mind! Whether you're entertaining friends or enjoying a quiet evening with a glass of wine, this balcony is where the magic happens! Don't miss your chance to experience condo living at its finest! Minutes Away To All Major Highways, Square One Shopping Mall, Grocery, Transit, Schools, Library & Much More. Plus, all utilities, Rogers Unlimited High Speed Internet & Cable Included in maintenance fees along with 1 Underground Premium parking space & 1 Locker. |
| Extras: Maintenance Fees include all utilities, (heat, hydro, water) including Internet and Cable T.V. |
| Price | $649,900 |
| Taxes: | $2301.00 |
| Maintenance Fee: | 1208.09 |
| Address: | 1300 Mississauga Valley Blvd , Unit 1206, Mississauga, L5A 3S8, Ontario |
| Province/State: | Ontario |
| Condo Corporation No | PSCC |
| Level | 12 |
| Unit No | 6 |
| Directions/Cross Streets: | Burhamthorpe/Central Parkway E |
| Rooms: | 7 |
| Bedrooms: | 3 |
| Bedrooms +: | |
| Kitchens: | 1 |
| Family Room: | N |
| Basement: | None |
| Approximatly Age: | 31-50 |
| Property Type: | Condo Apt |
| Style: | Apartment |
| Exterior: | Concrete |
| Garage Type: | Underground |
| Garage(/Parking)Space: | 1.00 |
| Drive Parking Spaces: | 1 |
| Park #1 | |
| Parking Spot: | 51 |
| Parking Type: | Owned |
| Legal Description: | P1 |
| Exposure: | Nw |
| Balcony: | Open |
| Locker: | Owned |
| Pet Permited: | N |
| Approximatly Age: | 31-50 |
| Approximatly Square Footage: | 1200-1399 |
| Building Amenities: | Exercise Room, Gym, Party/Meeting Room, Tennis Court, Visitor Parking |
| Maintenance: | 1208.09 |
| CAC Included: | Y |
| Hydro Included: | Y |
| Water Included: | Y |
| Cabel TV Included: | Y |
| Common Elements Included: | Y |
| Heat Included: | Y |
| Parking Included: | Y |
| Building Insurance Included: | Y |
| Fireplace/Stove: | N |
| Heat Source: | Gas |
| Heat Type: | Forced Air |
| Central Air Conditioning: | Central Air |
| Laundry Level: | Main |
| Ensuite Laundry: | Y |
$
%
Years
This calculator is for demonstration purposes only. Always consult a professional
financial advisor before making personal financial decisions.
| Although the information displayed is believed to be accurate, no warranties or representations are made of any kind. |
| KELLER WILLIAMS REFERRED URBAN REALTY |
|
|

Dir:
1-866-382-2968
Bus:
416-548-7854
Fax:
416-981-7184
| Virtual Tour | Book Showing | Email a Friend |
Jump To:
At a Glance:
| Type: | Condo - Condo Apt |
| Area: | Peel |
| Municipality: | Mississauga |
| Neighbourhood: | Mississauga Valleys |
| Style: | Apartment |
| Approximate Age: | 31-50 |
| Tax: | $2,301 |
| Maintenance Fee: | $1,208.09 |
| Beds: | 3 |
| Baths: | 2 |
| Garage: | 1 |
| Fireplace: | N |
Locatin Map:
Payment Calculator:
- Color Examples
- Green
- Black and Gold
- Dark Navy Blue And Gold
- Cyan
- Black
- Purple
- Gray
- Blue and Black
- Orange and Black
- Red
- Magenta
- Gold
- Device Examples

