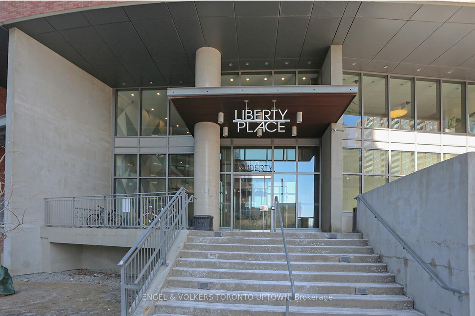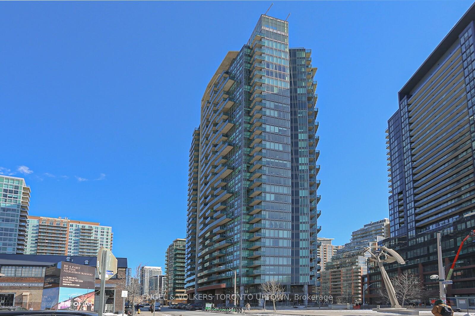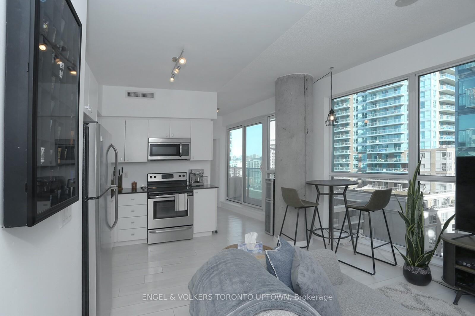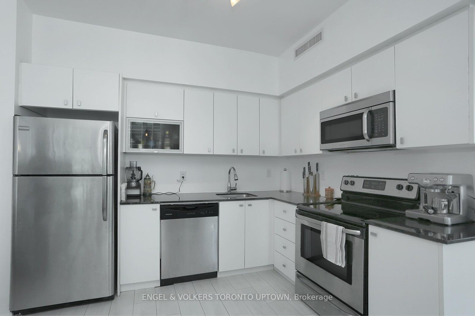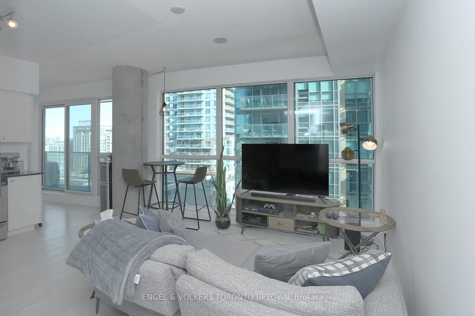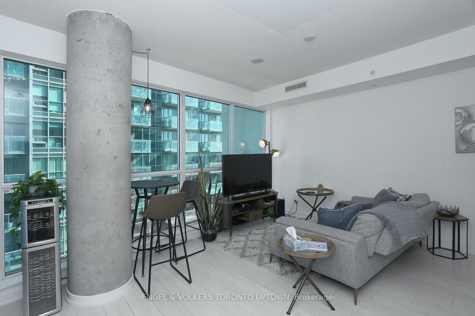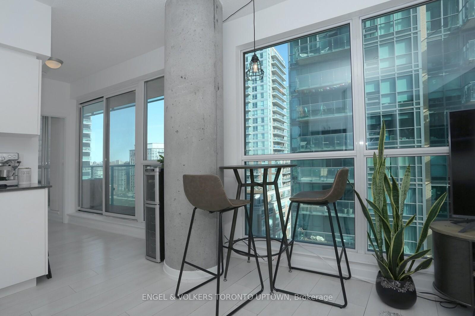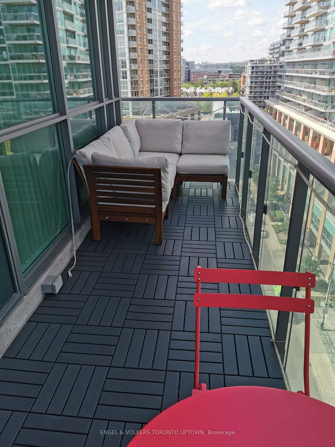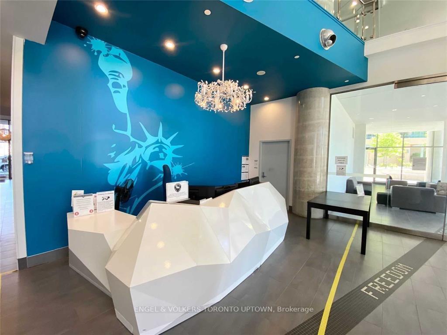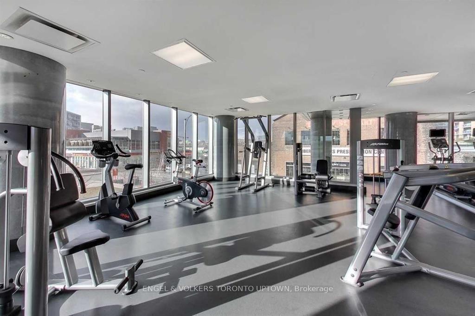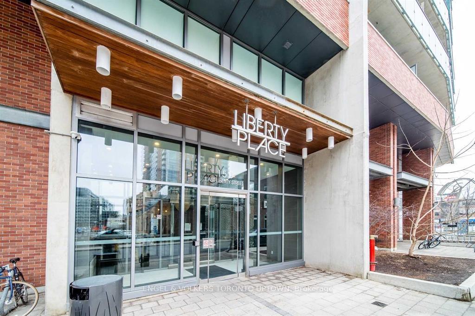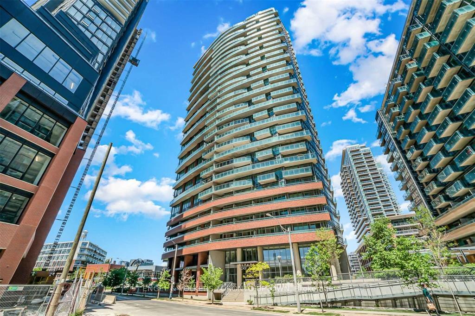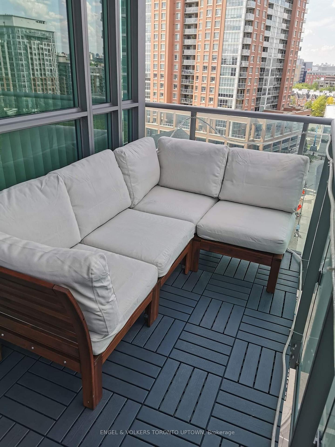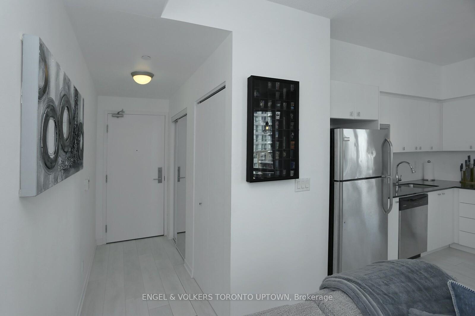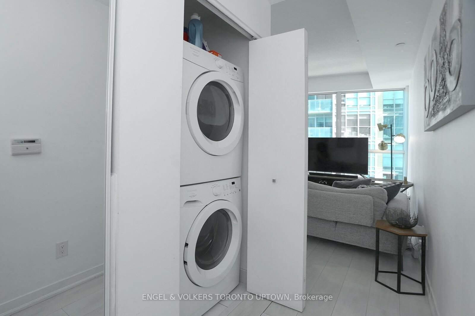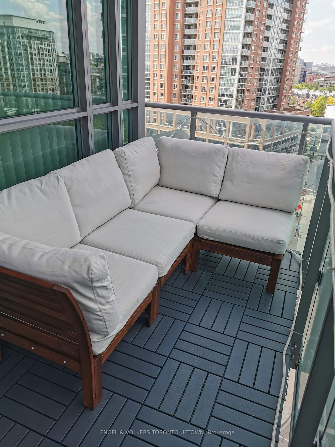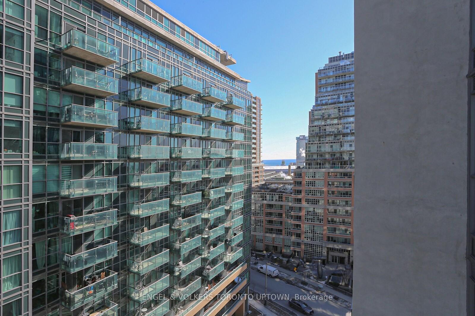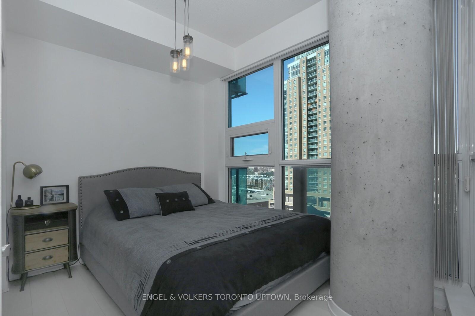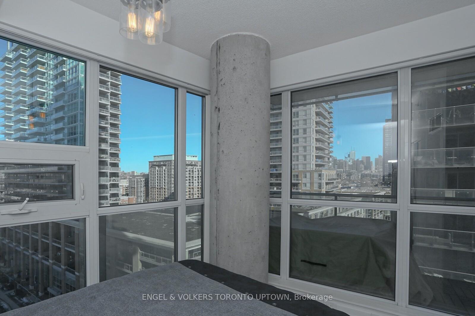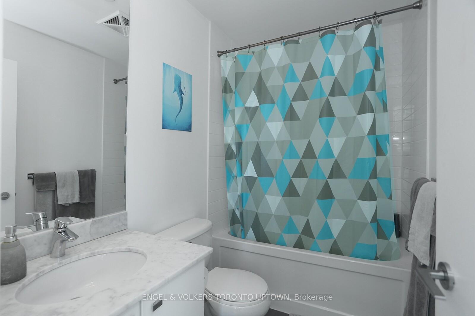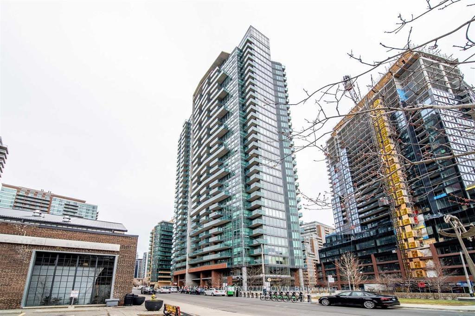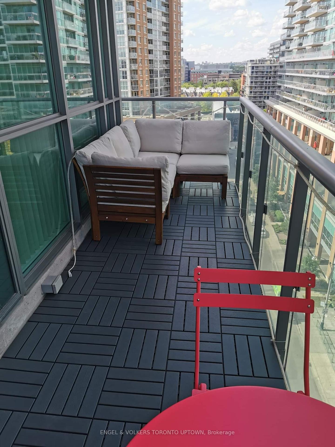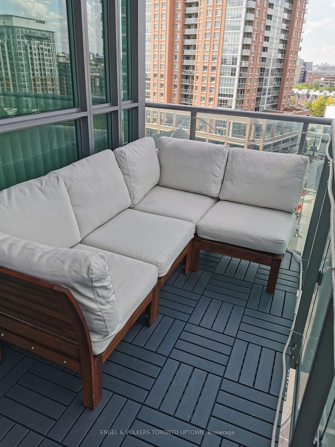$545,000
Available - For Sale
Listing ID: C9343854
150 East Liberty St , Unit 1004, Toronto, M6K 3R5, Ontario
| Experience urban living at its finest in the heart of Liberty Village! This bright and inviting 1 bedroom corner suite features stunning floor-to-ceiling windows, filling the space with natural light. With 9 ft ceilings and an expansive 88 sq. ft. balcony, enjoy open-concept living perfect for entertaining or relaxing. The modern kitchen, ensuite laundry, and extra-large locker conveniently located on the same floor add to the units functionality. Easy access to fantastic building amenities which include exercise room, yoga/pilates studio, party/games room, sauna, internet lounge, guest suites, landscaped terrace w/ BBQ area and 24 hour security. Steps away from everything you need -- grocery stores, gyms, TTC, GO Transit, parks, BMO field, restaurants, cafes, bars and so much more. Boasting impressive walk, transit, and bike scores (87/92/88), this prime location offers the best of Liberty Village right at your doorstep. A wonderful opportunity for first time time buyers and/or investors. |
| Extras: Oversized Locker On Same Floor. |
| Price | $545,000 |
| Taxes: | $1974.20 |
| Maintenance Fee: | 428.49 |
| Address: | 150 East Liberty St , Unit 1004, Toronto, M6K 3R5, Ontario |
| Province/State: | Ontario |
| Condo Corporation No | TSCC |
| Level | 10 |
| Unit No | 4 |
| Directions/Cross Streets: | East Liberty Street/Strachan Avenue |
| Rooms: | 4 |
| Bedrooms: | 1 |
| Bedrooms +: | |
| Kitchens: | 1 |
| Family Room: | N |
| Basement: | None |
| Property Type: | Condo Apt |
| Style: | Apartment |
| Exterior: | Brick, Concrete |
| Garage Type: | Underground |
| Garage(/Parking)Space: | 0.00 |
| Drive Parking Spaces: | 0 |
| Park #1 | |
| Parking Type: | None |
| Exposure: | Ne |
| Balcony: | Open |
| Locker: | Owned |
| Pet Permited: | Restrict |
| Approximatly Square Footage: | 500-599 |
| Building Amenities: | Concierge, Exercise Room, Guest Suites, Gym, Party/Meeting Room, Visitor Parking |
| Property Features: | Hospital, Park, Public Transit, Rec Centre, School |
| Maintenance: | 428.49 |
| CAC Included: | Y |
| Water Included: | Y |
| Common Elements Included: | Y |
| Heat Included: | Y |
| Condo Tax Included: | Y |
| Building Insurance Included: | Y |
| Fireplace/Stove: | N |
| Heat Source: | Gas |
| Heat Type: | Forced Air |
| Central Air Conditioning: | Central Air |
| Ensuite Laundry: | Y |
$
%
Years
This calculator is for demonstration purposes only. Always consult a professional
financial advisor before making personal financial decisions.
| Although the information displayed is believed to be accurate, no warranties or representations are made of any kind. |
| ENGEL & VOLKERS TORONTO UPTOWN |
|
|

Dir:
1-866-382-2968
Bus:
416-548-7854
Fax:
416-981-7184
| Virtual Tour | Book Showing | Email a Friend |
Jump To:
At a Glance:
| Type: | Condo - Condo Apt |
| Area: | Toronto |
| Municipality: | Toronto |
| Neighbourhood: | Niagara |
| Style: | Apartment |
| Tax: | $1,974.2 |
| Maintenance Fee: | $428.49 |
| Beds: | 1 |
| Baths: | 1 |
| Fireplace: | N |
Locatin Map:
Payment Calculator:
- Color Examples
- Green
- Black and Gold
- Dark Navy Blue And Gold
- Cyan
- Black
- Purple
- Gray
- Blue and Black
- Orange and Black
- Red
- Magenta
- Gold
- Device Examples

