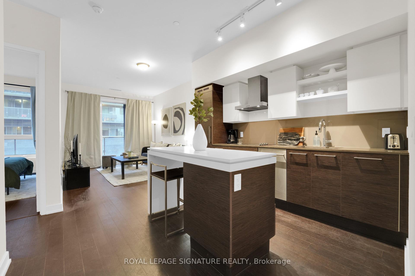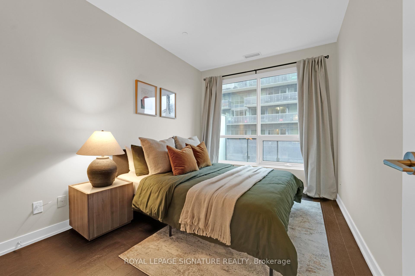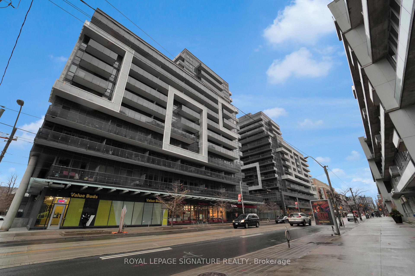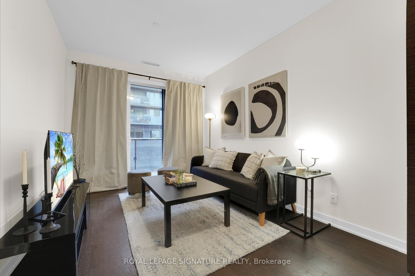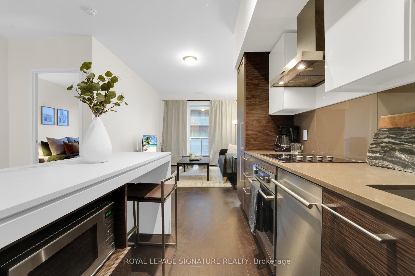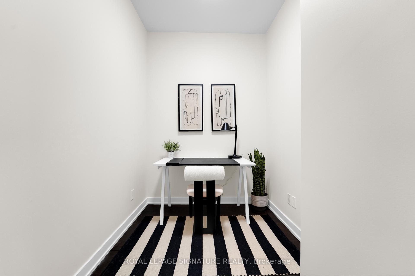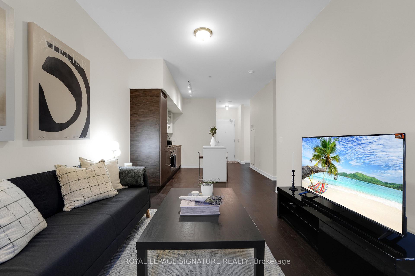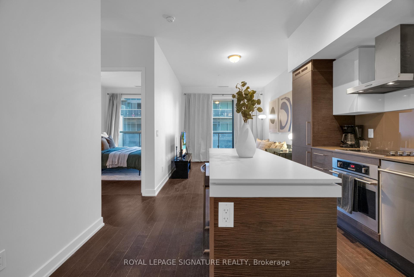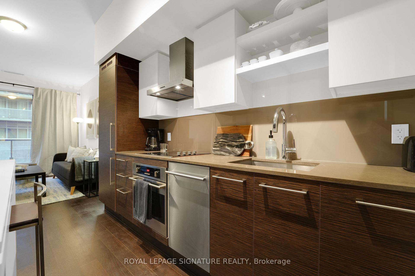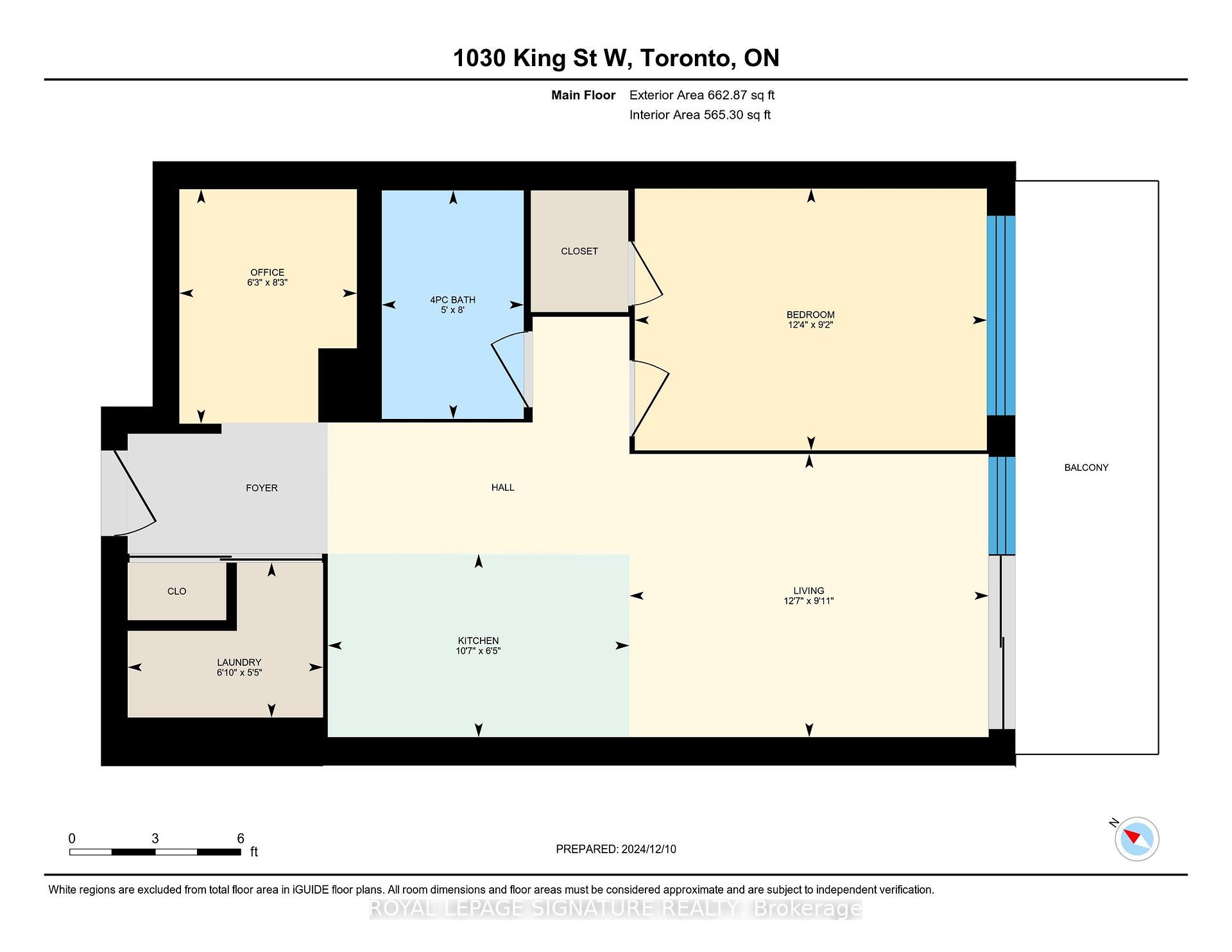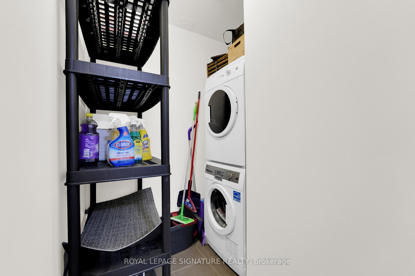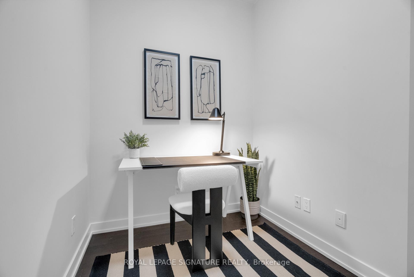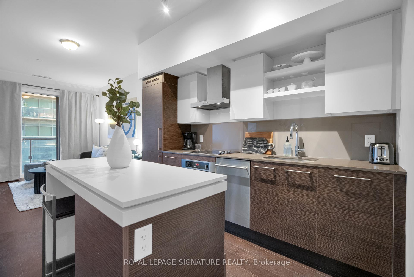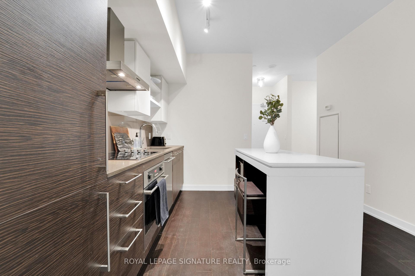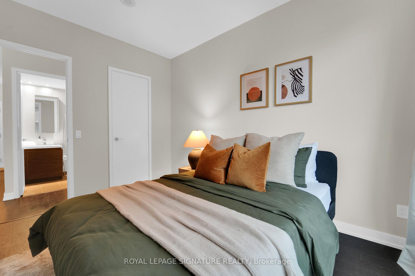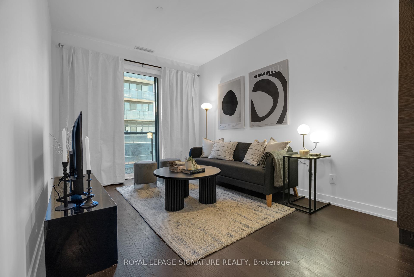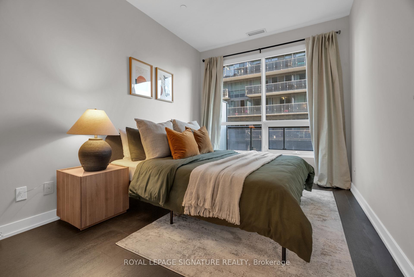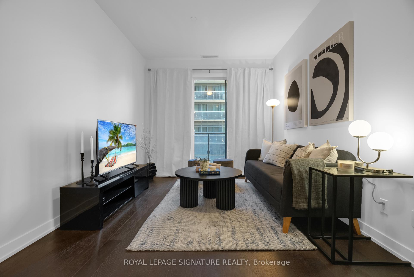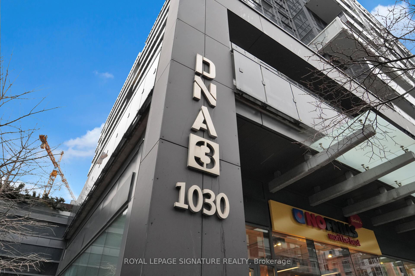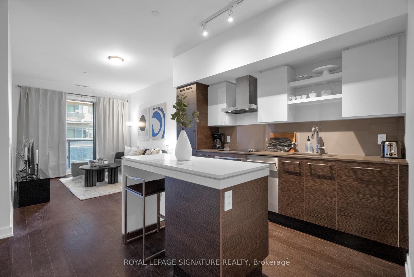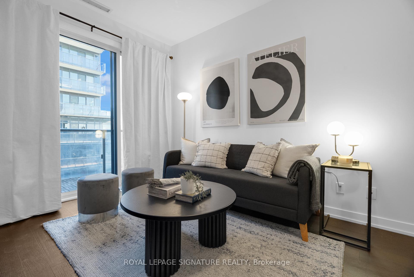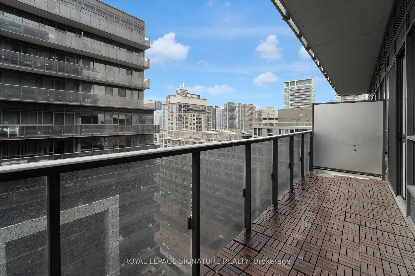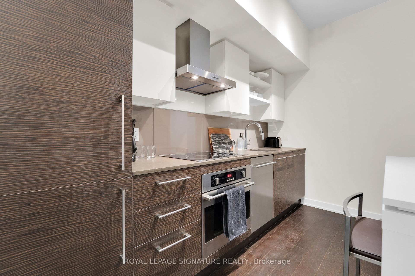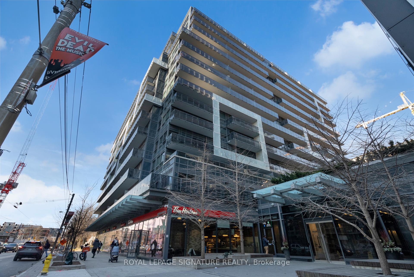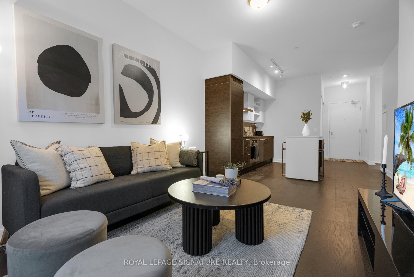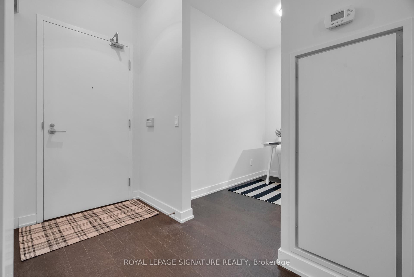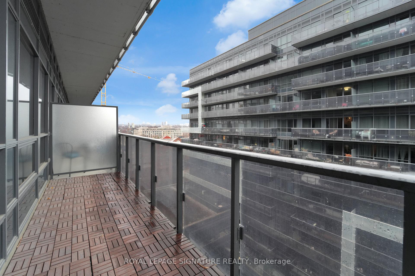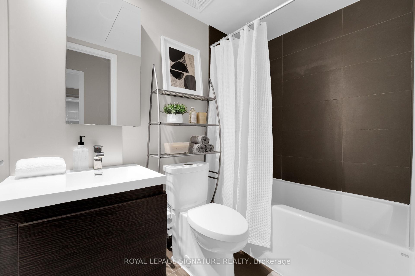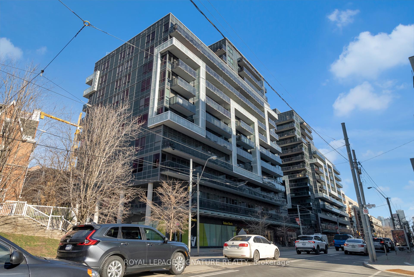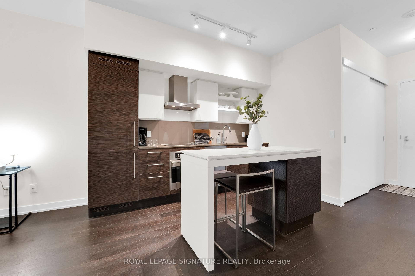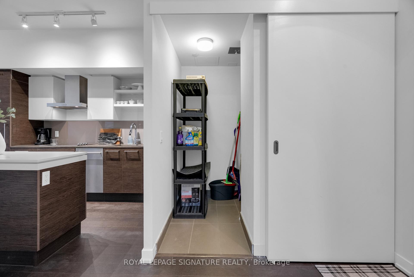$649,000
Available - For Sale
Listing ID: C11888318
1030 King St West , Unit 1044, Toronto, M6K 3N3, Ontario
| Experience luxury living at the iconic DNA3, one of the most sought-after buildings on King Street West. Situated in the vibrant Entertainment District, this spacious 1-bedroom + den unit is a true urban oasis. The sleek, modern design features 9-ft exposed concrete ceilings, a contemporary kitchen with built-in appliances, a breakfast island, and stone countertops. The open-concept layout extends to a private balcony, perfect for enjoying city views. The versatile den is ideal for a home office or additional living space. The primary bedroom offers a retreat with large windows, while the spa-inspired bathroom ads a touch of elegance. The unit also includes ensuite laundry with ample storage and 1 parking spot for added convenience. DNA3 offers unparalleled amenities, including a 24 hour concierge, a gym, theater room, party room, and a stunning rooftop terrace with panoramic city views. Steps from the grocery store, cafes, restaurants, Liberty Village, Queen West, parks, and transit, this location embodies the best of downtown living. Don't miss this opportunity to buy a home that defines style, comfort, and convenience. |
| Extras: Fridge, stove, build-in dishwasher, build-in hood/range, microwave, stacked washer/dryer. All electrical light fixtures & window coverings. |
| Price | $649,000 |
| Taxes: | $2854.00 |
| Maintenance Fee: | 487.10 |
| Address: | 1030 King St West , Unit 1044, Toronto, M6K 3N3, Ontario |
| Province/State: | Ontario |
| Condo Corporation No | TSCC |
| Level | 10 |
| Unit No | 44 |
| Directions/Cross Streets: | King & Shaw |
| Rooms: | 5 |
| Bedrooms: | 1 |
| Bedrooms +: | 1 |
| Kitchens: | 1 |
| Family Room: | N |
| Basement: | None |
| Property Type: | Condo Apt |
| Style: | Apartment |
| Exterior: | Concrete |
| Garage Type: | Underground |
| Garage(/Parking)Space: | 1.00 |
| Drive Parking Spaces: | 0 |
| Park #1 | |
| Parking Type: | Owned |
| Legal Description: | C-40 |
| Exposure: | E |
| Balcony: | Open |
| Locker: | None |
| Pet Permited: | Restrict |
| Approximatly Square Footage: | 600-699 |
| Building Amenities: | Bbqs Allowed, Concierge, Exercise Room, Guest Suites, Rooftop Deck/Garden, Visitor Parking |
| Property Features: | Park, Public Transit, School |
| Maintenance: | 487.10 |
| Parking Included: | Y |
| Condo Tax Included: | Y |
| Building Insurance Included: | Y |
| Fireplace/Stove: | N |
| Heat Source: | Gas |
| Heat Type: | Other |
| Central Air Conditioning: | Central Air |
| Central Vac: | N |
| Ensuite Laundry: | Y |
$
%
Years
This calculator is for demonstration purposes only. Always consult a professional
financial advisor before making personal financial decisions.
| Although the information displayed is believed to be accurate, no warranties or representations are made of any kind. |
| ROYAL LEPAGE SIGNATURE REALTY |
|
|

Dir:
1-866-382-2968
Bus:
416-548-7854
Fax:
416-981-7184
| Book Showing | Email a Friend |
Jump To:
At a Glance:
| Type: | Condo - Condo Apt |
| Area: | Toronto |
| Municipality: | Toronto |
| Neighbourhood: | Trinity-Bellwoods |
| Style: | Apartment |
| Tax: | $2,854 |
| Maintenance Fee: | $487.1 |
| Beds: | 1+1 |
| Baths: | 1 |
| Garage: | 1 |
| Fireplace: | N |
Locatin Map:
Payment Calculator:
- Color Examples
- Green
- Black and Gold
- Dark Navy Blue And Gold
- Cyan
- Black
- Purple
- Gray
- Blue and Black
- Orange and Black
- Red
- Magenta
- Gold
- Device Examples

