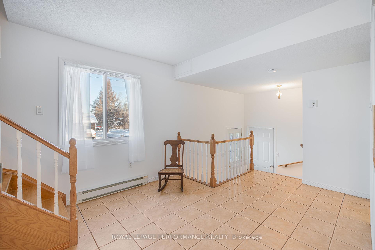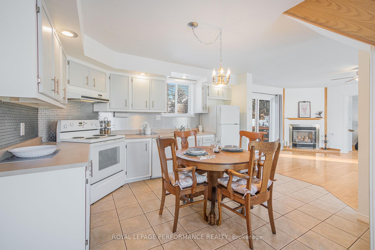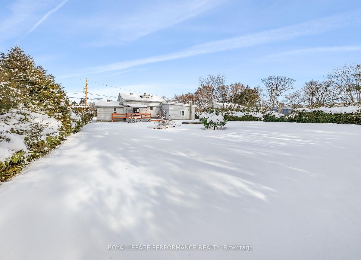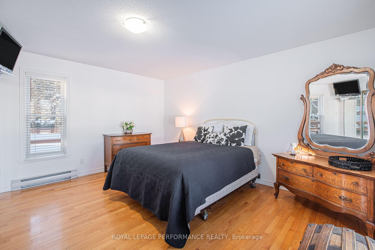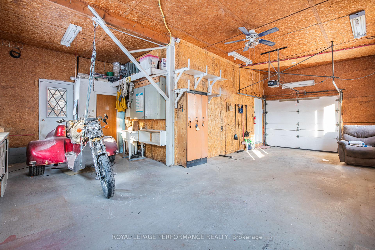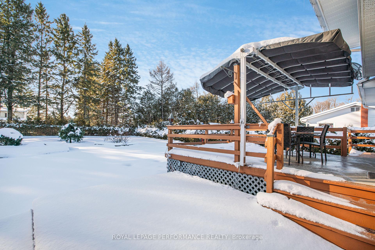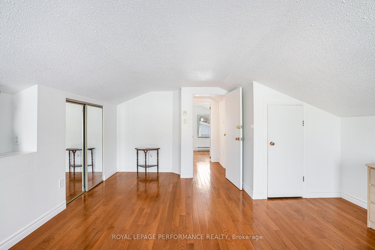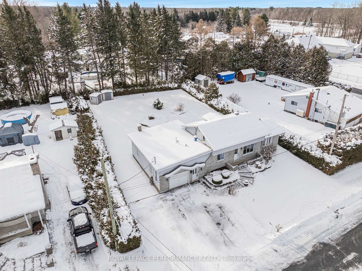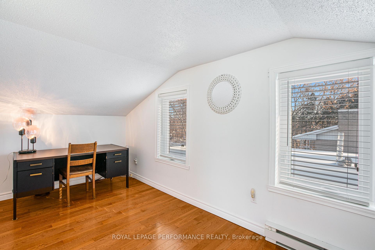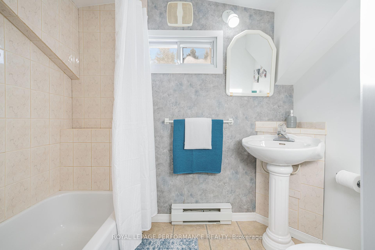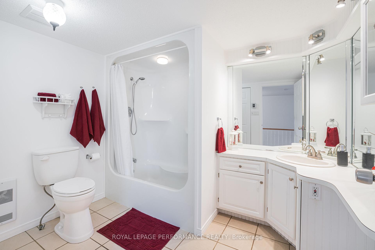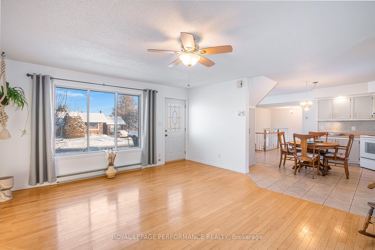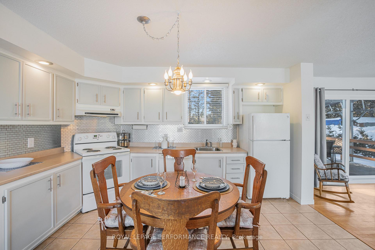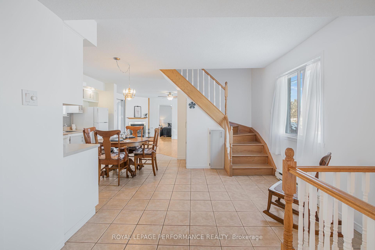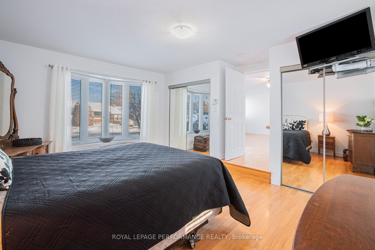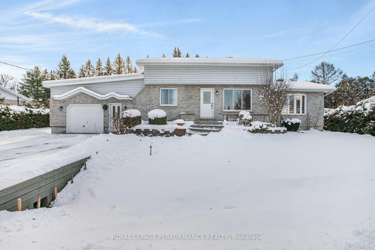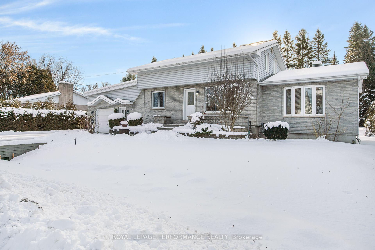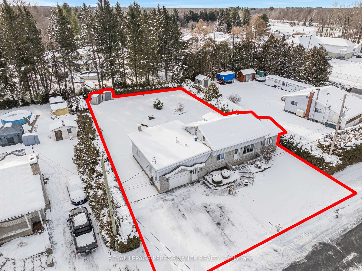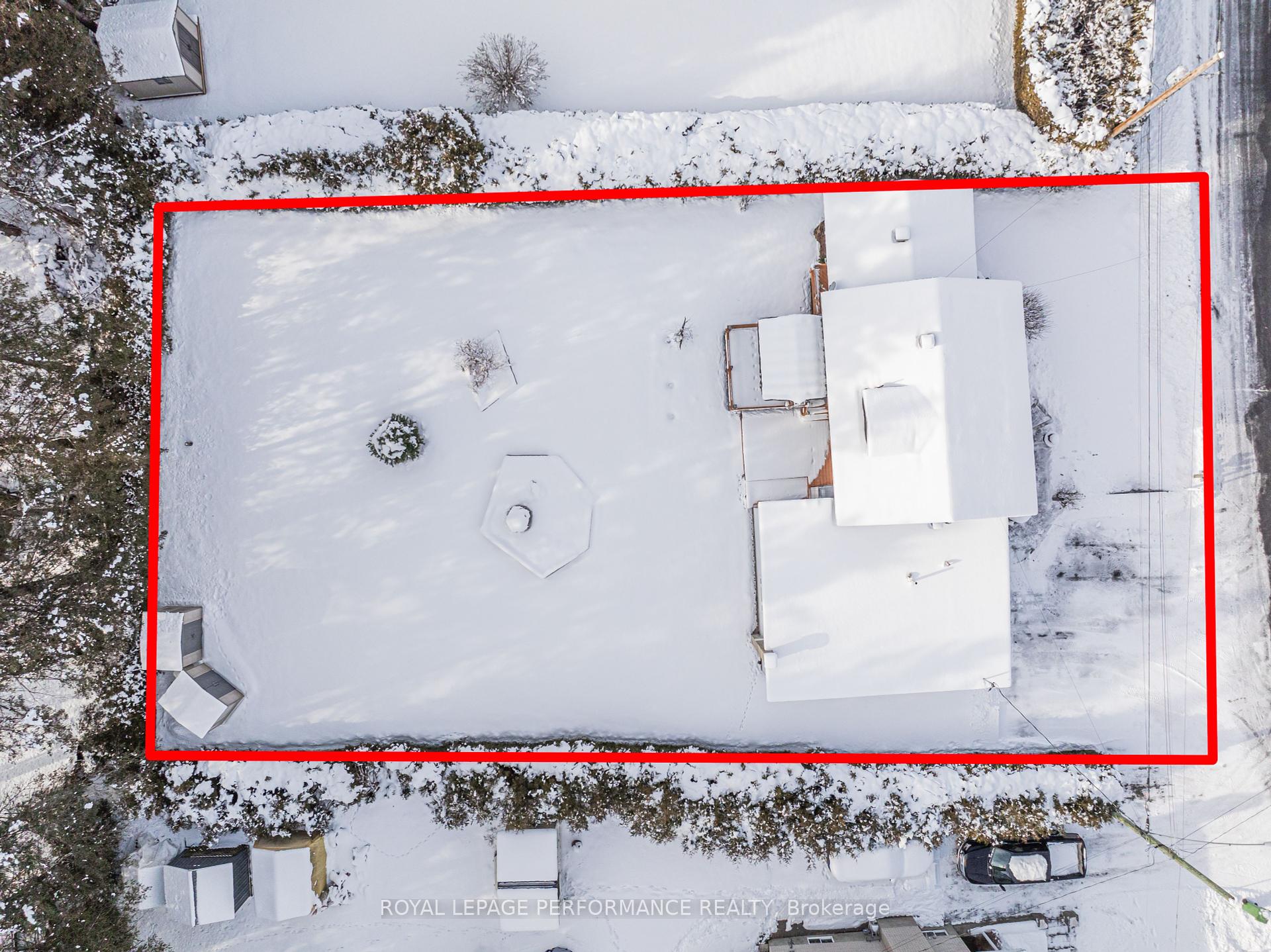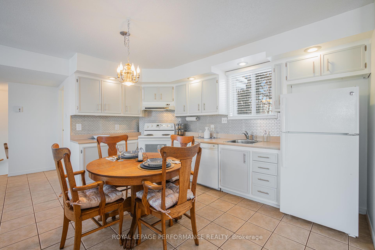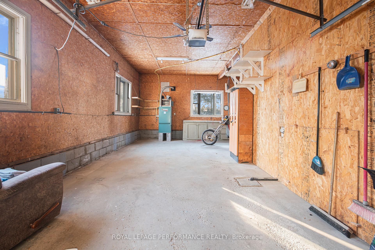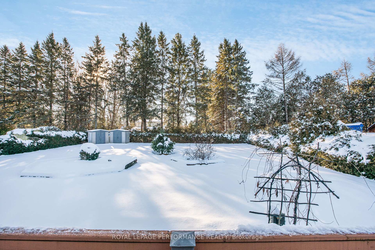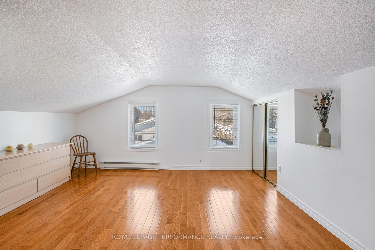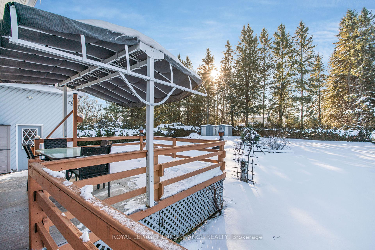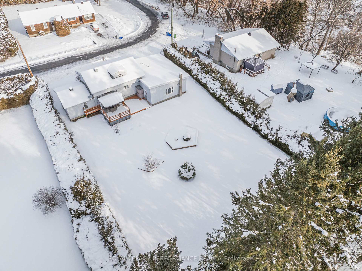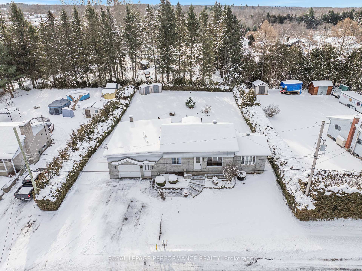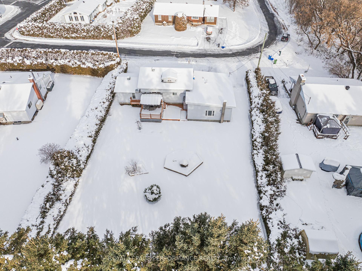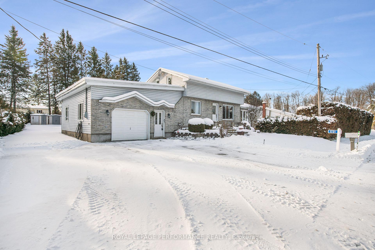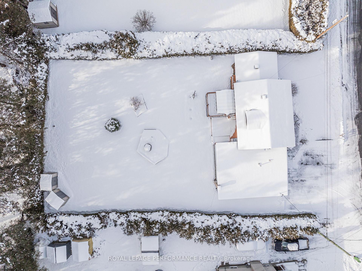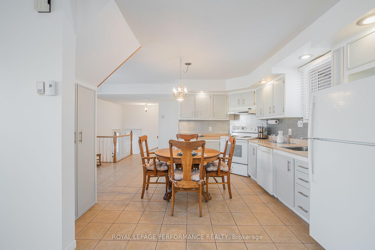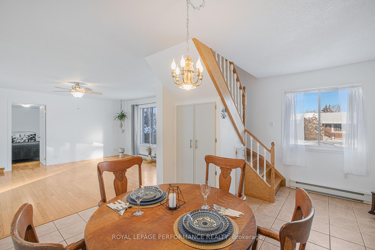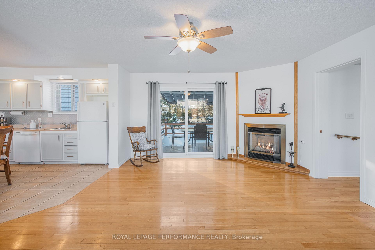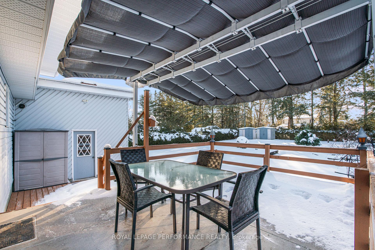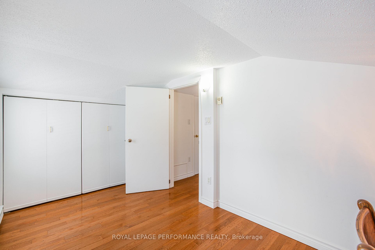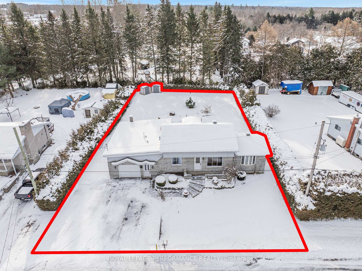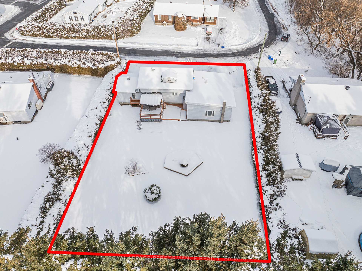$444,900
Available - For Sale
Listing ID: X11888427
1731 Henry Cres , Champlain, K6A 2R2, Ontario
| Charming Home Perfect for Families and Couples. Nestled in a quiet and private neighborhood, this beautifully maintained 3-bedroom, 2-bathroom home offers the perfect blend of tranquility and convenience. Set in a serene, country-like environment yet just minutes from the downtown core, shopping districts, and major highways, it's an ideal location for commuters and those seeking a peaceful retreat. Step inside to discover a bright and airy open-concept design that immediately feels like home. Sunlight streams through the many North and South-facing windows, filling every corner with natural light. The cozy living room features a natural gas fireplace, perfect for unwinding on chilly evenings. The main floor also boasts a spacious primary bedroom with double closets, offering plenty of storage, and a thoughtfully designed bathroom with laundry hookups for added convenience. Upstairs, you'll find two charming bedrooms, one generously sized and the other cozy, both with ample closet space, along with a full 4-piece bathroom. The semi-finished basement offers even more possibilities, with extra space that can be transformed into a rec room, home gym, or playroom. There is also a cold room and an additional unfinished room, ideal for all your storage needs. Outdoor enthusiasts will love the expansive backyard, offering an eyeful of serenity. The back patio, covered with a charming canopy, is the perfect spot for morning coffee, al fresco dining, or simply relaxing while enjoying the peaceful surroundings surrounded with mature hedges. The attached garage provides space for your car and room to set up a workshop or hobby area. Two garden sheds complete the outdoor amenities, giving you plenty of space for tools and equipment. This home truly has it all, modern comfort, natural light, and versatile living spaces, all in a setting that's close to everything yet feels like a peaceful retreat. Don't miss the opportunity to make this inviting property your own! |
| Extras: Septic system 2020, Hydro=$1850/yr, Nat gas=$1121/yr, ins=$1621/yr |
| Price | $444,900 |
| Taxes: | $2433.00 |
| Assessment: | $174000 |
| Assessment Year: | 2024 |
| Address: | 1731 Henry Cres , Champlain, K6A 2R2, Ontario |
| Lot Size: | 100.00 x 150.00 (Feet) |
| Acreage: | < .50 |
| Directions/Cross Streets: | Fauteux |
| Rooms: | 7 |
| Rooms +: | 3 |
| Bedrooms: | 3 |
| Bedrooms +: | |
| Kitchens: | 1 |
| Family Room: | N |
| Basement: | Full, Unfinished |
| Approximatly Age: | 51-99 |
| Property Type: | Detached |
| Style: | 2-Storey |
| Exterior: | Brick Front, Vinyl Siding |
| Garage Type: | Attached |
| (Parking/)Drive: | Private |
| Drive Parking Spaces: | 4 |
| Pool: | None |
| Other Structures: | Garden Shed |
| Approximatly Age: | 51-99 |
| Approximatly Square Footage: | 1100-1500 |
| Property Features: | Golf, Hospital |
| Fireplace/Stove: | Y |
| Heat Source: | Electric |
| Heat Type: | Baseboard |
| Central Air Conditioning: | None |
| Central Vac: | N |
| Laundry Level: | Main |
| Elevator Lift: | N |
| Sewers: | Septic |
| Water: | Well |
| Water Supply Types: | Drilled Well |
| Utilities-Cable: | A |
| Utilities-Hydro: | Y |
| Utilities-Gas: | Y |
| Utilities-Telephone: | A |
$
%
Years
This calculator is for demonstration purposes only. Always consult a professional
financial advisor before making personal financial decisions.
| Although the information displayed is believed to be accurate, no warranties or representations are made of any kind. |
| ROYAL LEPAGE PERFORMANCE REALTY |
|
|

Dir:
1-866-382-2968
Bus:
416-548-7854
Fax:
416-981-7184
| Virtual Tour | Book Showing | Email a Friend |
Jump To:
At a Glance:
| Type: | Freehold - Detached |
| Area: | Prescott and Russell |
| Municipality: | Champlain |
| Neighbourhood: | 614 - Champlain Twp |
| Style: | 2-Storey |
| Lot Size: | 100.00 x 150.00(Feet) |
| Approximate Age: | 51-99 |
| Tax: | $2,433 |
| Beds: | 3 |
| Baths: | 2 |
| Fireplace: | Y |
| Pool: | None |
Locatin Map:
Payment Calculator:
- Color Examples
- Green
- Black and Gold
- Dark Navy Blue And Gold
- Cyan
- Black
- Purple
- Gray
- Blue and Black
- Orange and Black
- Red
- Magenta
- Gold
- Device Examples

