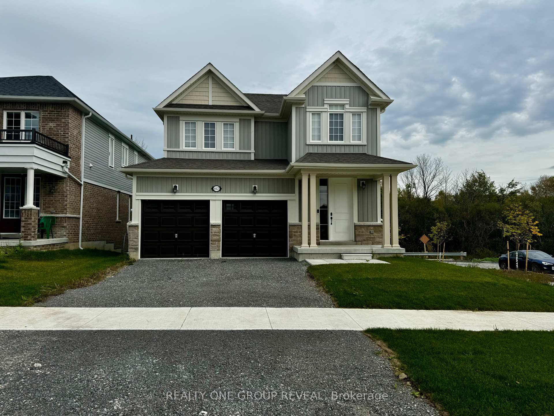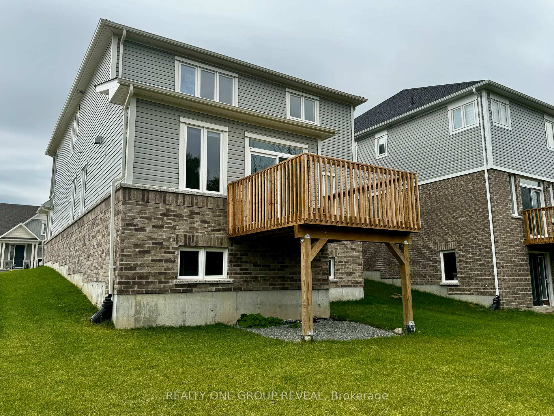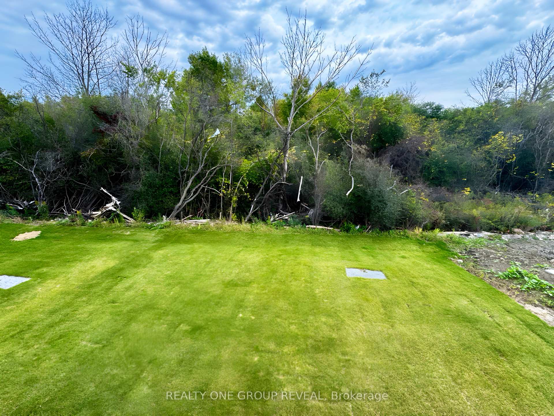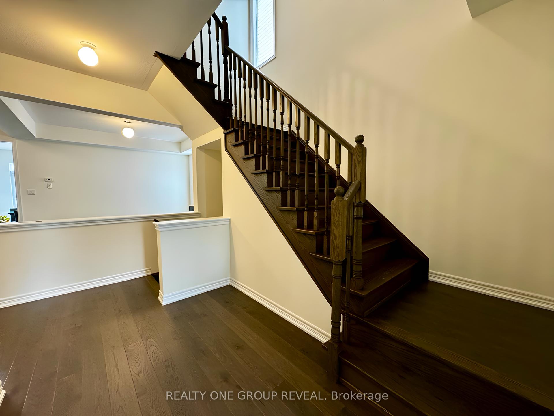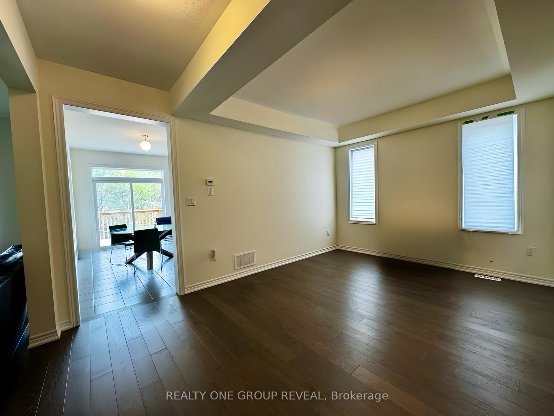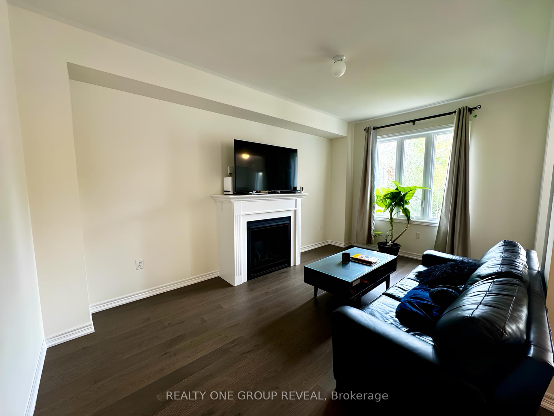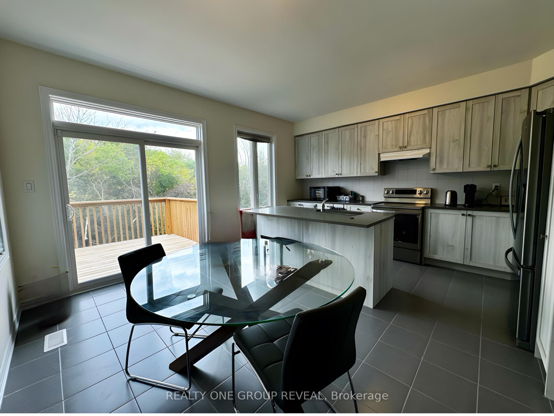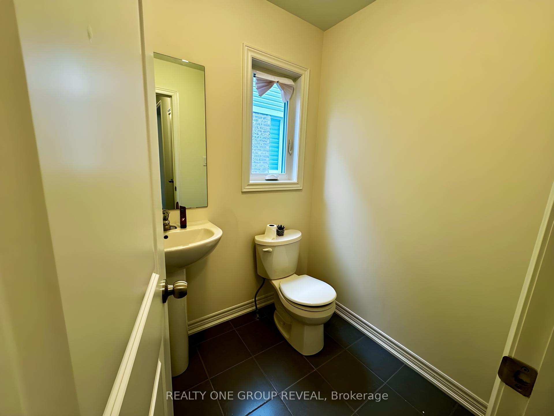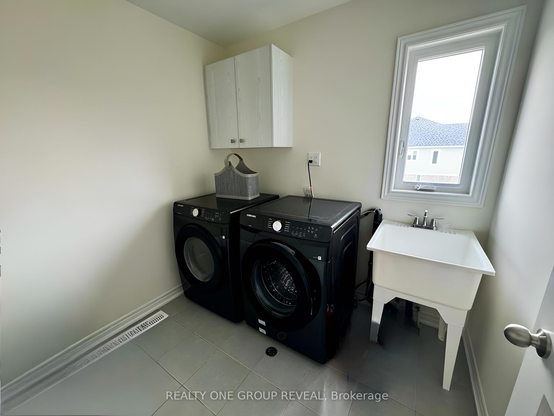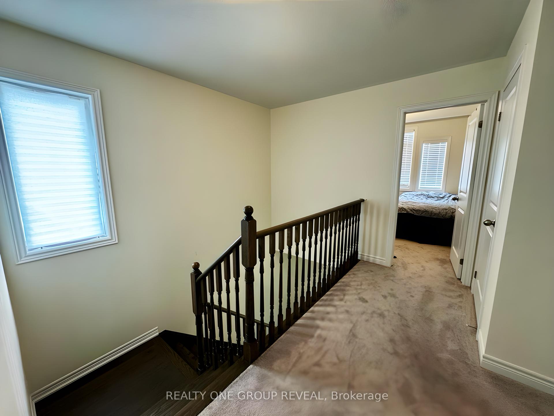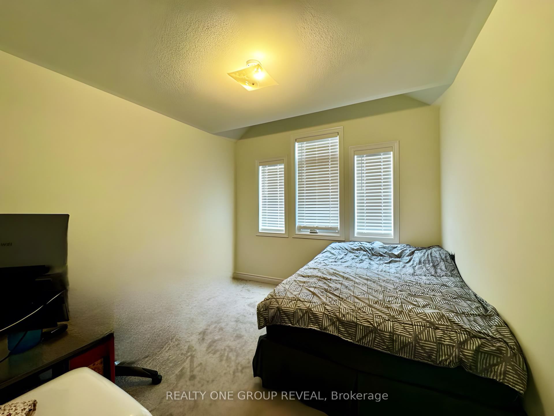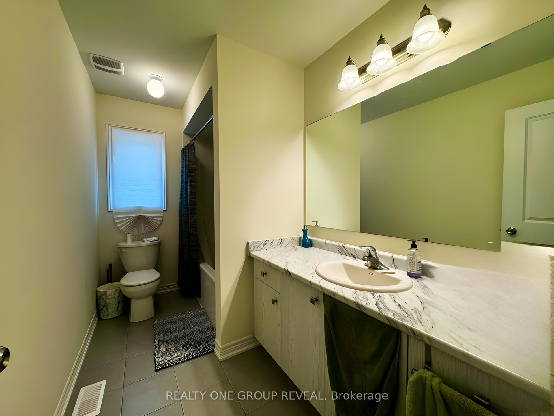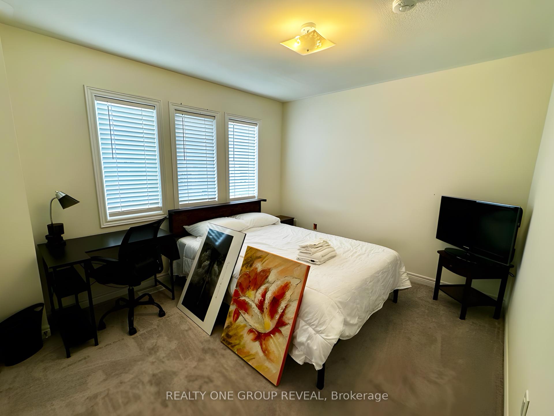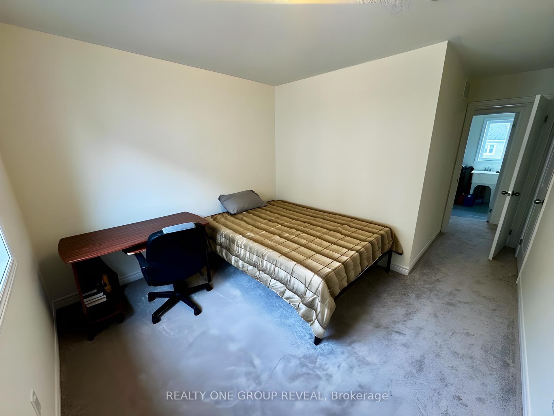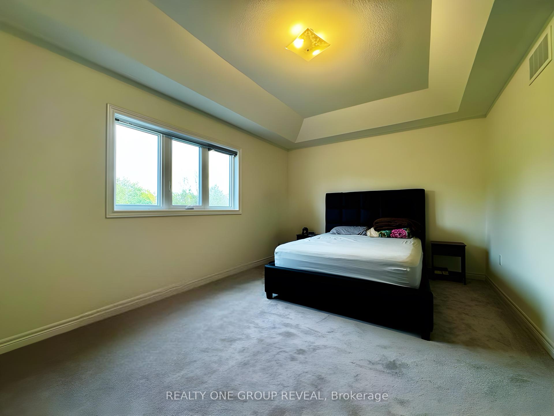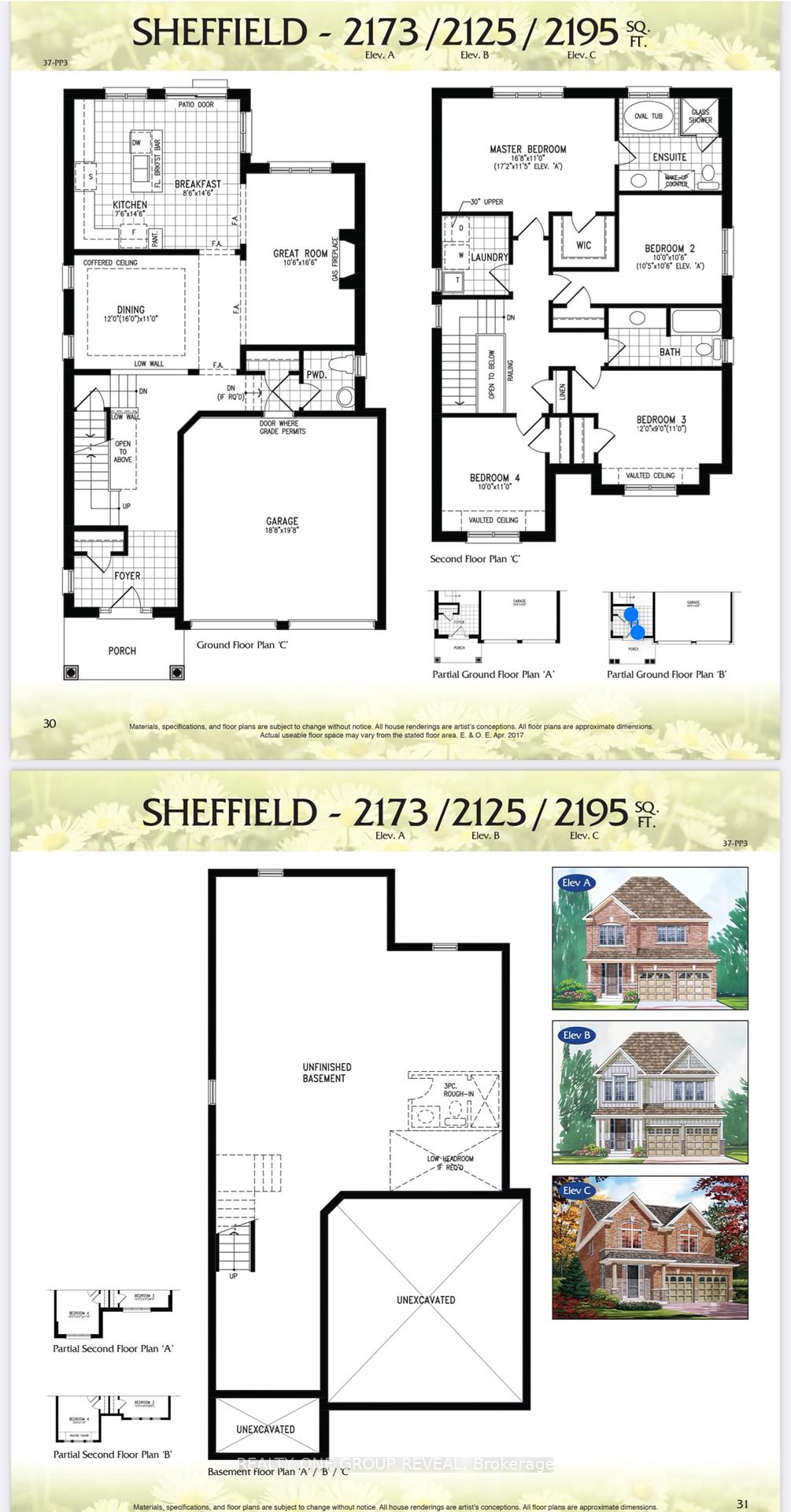$3,300
Available - For Rent
Listing ID: X11888182
642 Lemay Grve , Peterborough, K9K 0G9, Ontario
| Your search stops here! Welcome to 642 Lemay Grove in picturesque North Peterborough. This Picture Homes built Sheffield model is situated on a corner with 50 feet of open space across the back. This home features a large eat in kitchen with views of tranquil greenspace. On the main floor, you will also find a formal dining room, great room with a gas fireplace, and access to a two car garage. On the second floor, you will find the laundry room, a walk-in closet in the Primary Bedroom, a glass shower in the primary ensuite, and vaulted ceilings in bedroom 4. Located in a family-friendly neighborhood, this home is close to all amenities, including schools, shops, and a gym. Don't miss out on this perfect family home! |
| Price | $3,300 |
| Address: | 642 Lemay Grve , Peterborough, K9K 0G9, Ontario |
| Lot Size: | 35.00 x 118.00 (Feet) |
| Acreage: | < .50 |
| Directions/Cross Streets: | Lily Lake Road & York Drive |
| Rooms: | 8 |
| Bedrooms: | 4 |
| Bedrooms +: | |
| Kitchens: | 1 |
| Family Room: | Y |
| Basement: | Full, Unfinished |
| Furnished: | N |
| Approximatly Age: | 0-5 |
| Property Type: | Detached |
| Style: | 2-Storey |
| Exterior: | Alum Siding, Brick |
| Garage Type: | Attached |
| (Parking/)Drive: | Available |
| Drive Parking Spaces: | 2 |
| Pool: | None |
| Private Entrance: | Y |
| Approximatly Age: | 0-5 |
| Approximatly Square Footage: | 2000-2500 |
| Property Features: | Grnbelt/Cons, Hospital, Lake/Pond, Place Of Worship |
| Parking Included: | Y |
| Fireplace/Stove: | Y |
| Heat Source: | Gas |
| Heat Type: | Forced Air |
| Central Air Conditioning: | Central Air |
| Central Vac: | N |
| Laundry Level: | Upper |
| Elevator Lift: | N |
| Sewers: | Sewers |
| Water: | Municipal |
| Utilities-Cable: | Y |
| Utilities-Hydro: | Y |
| Utilities-Gas: | Y |
| Utilities-Telephone: | A |
| Although the information displayed is believed to be accurate, no warranties or representations are made of any kind. |
| REALTY ONE GROUP REVEAL |
|
|

Dir:
1-866-382-2968
Bus:
416-548-7854
Fax:
416-981-7184
| Book Showing | Email a Friend |
Jump To:
At a Glance:
| Type: | Freehold - Detached |
| Area: | Peterborough |
| Municipality: | Peterborough |
| Neighbourhood: | Northcrest |
| Style: | 2-Storey |
| Lot Size: | 35.00 x 118.00(Feet) |
| Approximate Age: | 0-5 |
| Beds: | 4 |
| Baths: | 3 |
| Fireplace: | Y |
| Pool: | None |
Locatin Map:
- Color Examples
- Green
- Black and Gold
- Dark Navy Blue And Gold
- Cyan
- Black
- Purple
- Gray
- Blue and Black
- Orange and Black
- Red
- Magenta
- Gold
- Device Examples

