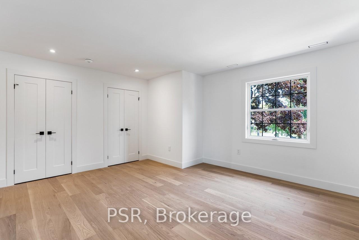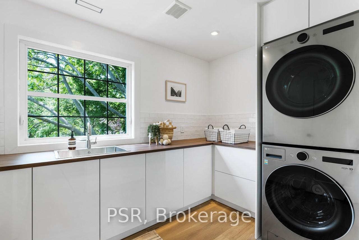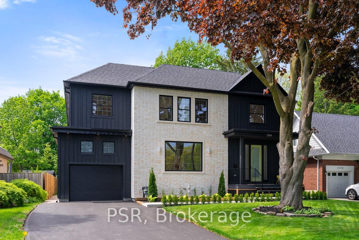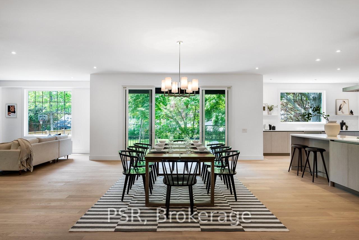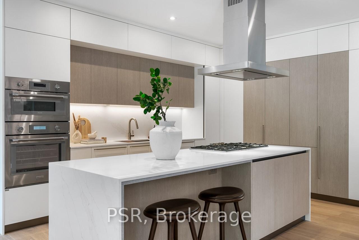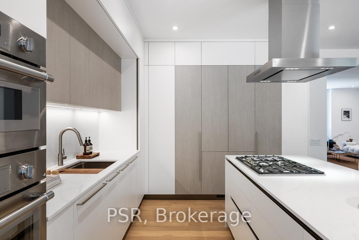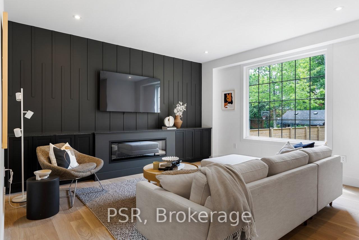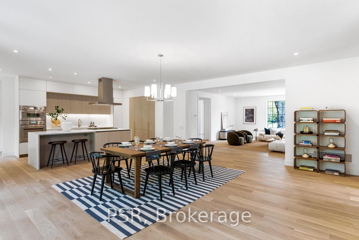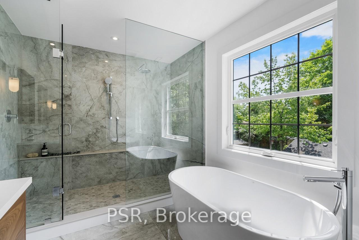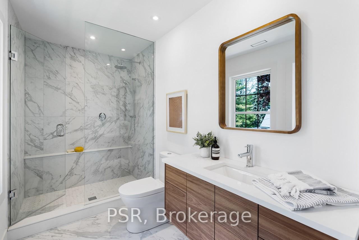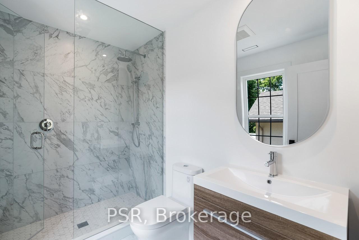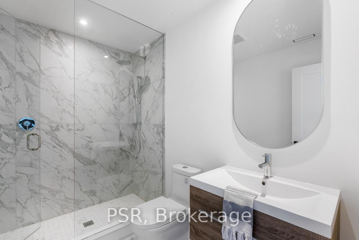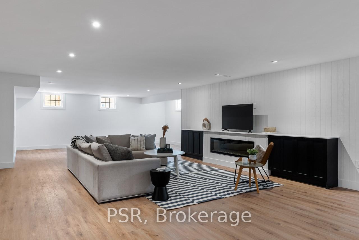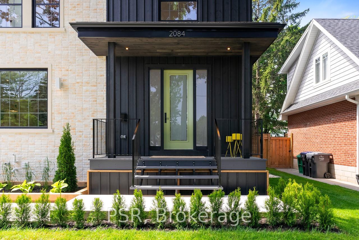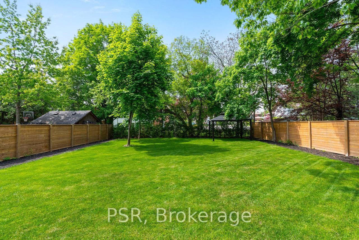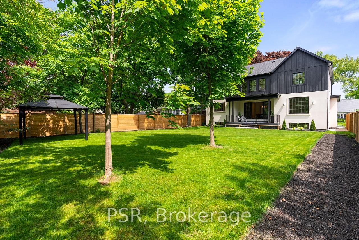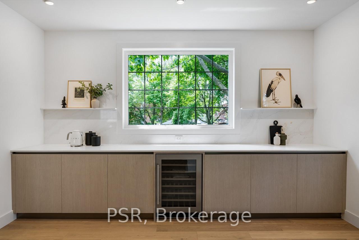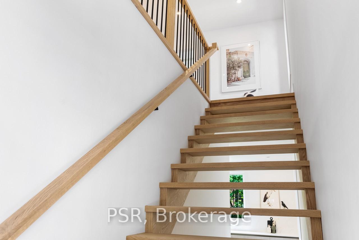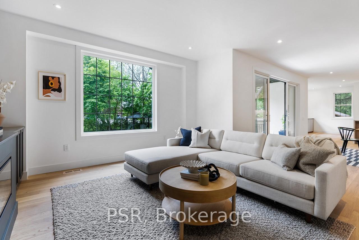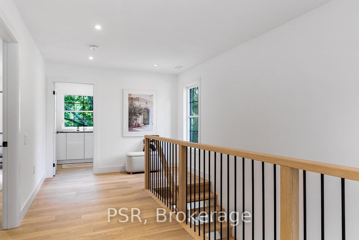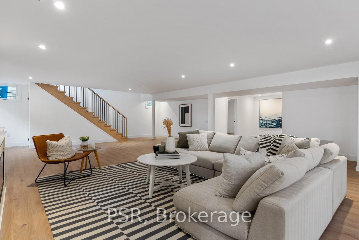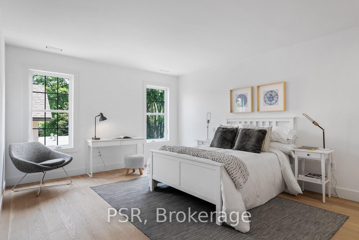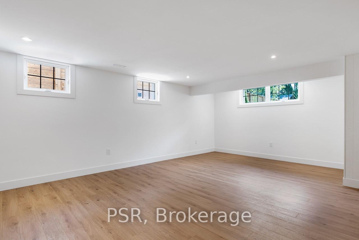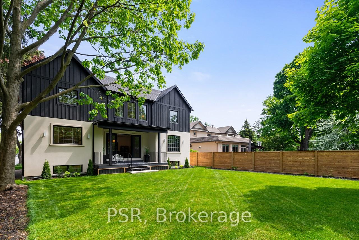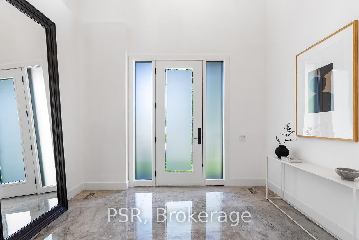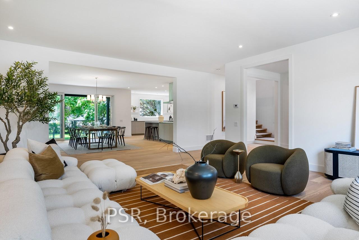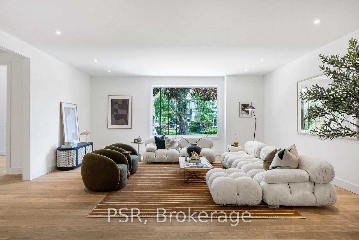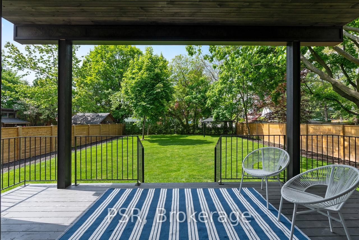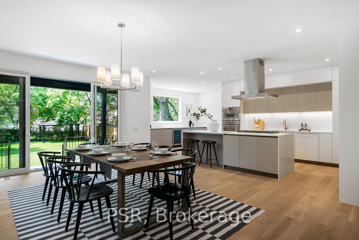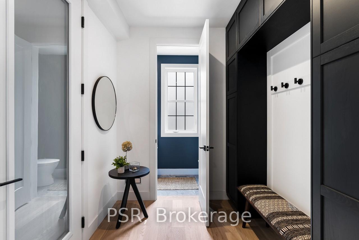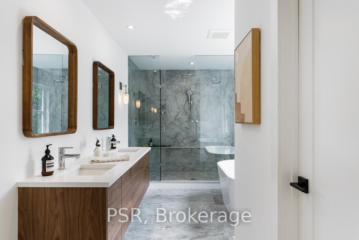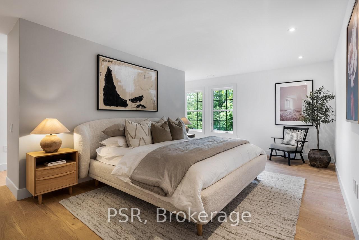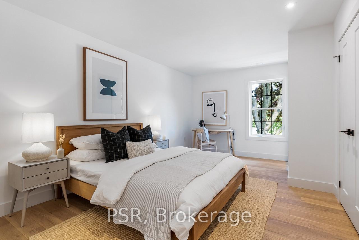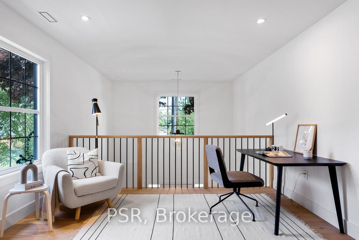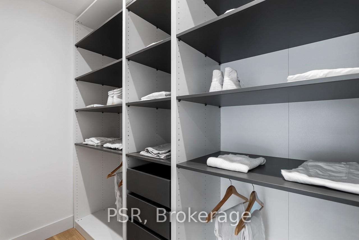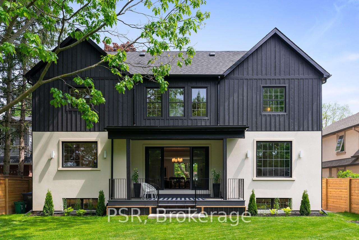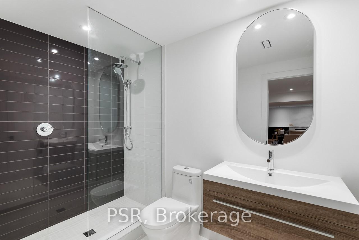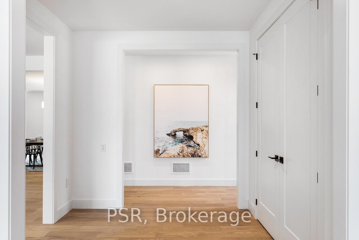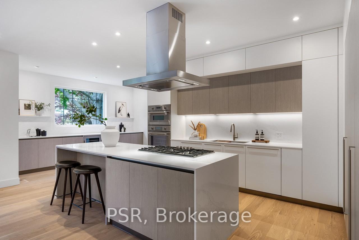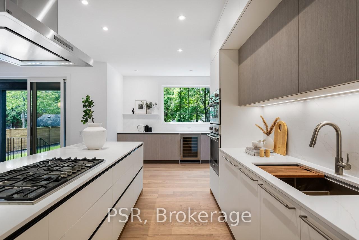$3,399,900
Available - For Sale
Listing ID: W11887856
2084 Tolman Rd , Mississauga, L4Y 1S9, Ontario
| Scandinavian Modern Farmhouse Vibes In The Heart Of Applewood Acres With This Thoughtful Passion Project By Renowned Design-Build Team, "Homes By Anacleto Design". 60 x 155 ft. Maturely Treed Lot & Over 6,000 sq ft. Of Total Space With Intentional Details From Top To Bottom; Inside & Out. A Wonderfully Textured Property With Timeless Neutral Finishes Blended Perfectly Throughout. Every Room In This Idealistic Family Home Is Grand, Airy & Bright. The Sprawling Main Floor Is Anchored By A Custom Scavolini Kitchen & Visions Of Green Through Every Window. The Fully Fenced Backyard Is Reminiscent Of A Swiss Meadow. Your 2nd Flr Laundry Room With A View Will Have You Looking Forward To Washing & Folding Days! The Kind Of Home That Is So Easy To Fall For. One Of The Finest Street Locations Within This Tightly Knit Neighbourhood. Steps To Applewood Plaza For All Of Life's Necessities. Situated Right Along The Toronto/Miss Border Just 15km To The Downton Core. No Double Land Transfer Tax |
| Extras: All Four Upper Level Bedrooms With Their Own Ensuite Bath & Generous Closets. Cozy Mezzanine Sitting Area Or Office. White Oak Hardwood Floors Throughout. Mudroom With Storage. Family Rm & Basement Rec With Built-In's & Electric Fireplaces. |
| Price | $3,399,900 |
| Taxes: | $0.00 |
| Address: | 2084 Tolman Rd , Mississauga, L4Y 1S9, Ontario |
| Lot Size: | 60.00 x 155.00 (Feet) |
| Directions/Cross Streets: | Tolman/Melba |
| Rooms: | 12 |
| Bedrooms: | 4 |
| Bedrooms +: | 1 |
| Kitchens: | 1 |
| Family Room: | Y |
| Basement: | Finished, Full |
| Approximatly Age: | New |
| Property Type: | Detached |
| Style: | 2-Storey |
| Exterior: | Brick, Wood |
| Garage Type: | Attached |
| (Parking/)Drive: | Private |
| Drive Parking Spaces: | 4 |
| Pool: | None |
| Approximatly Age: | New |
| Approximatly Square Footage: | 3500-5000 |
| Fireplace/Stove: | N |
| Heat Source: | Gas |
| Heat Type: | Forced Air |
| Central Air Conditioning: | Central Air |
| Sewers: | Sewers |
| Water: | Municipal |
$
%
Years
This calculator is for demonstration purposes only. Always consult a professional
financial advisor before making personal financial decisions.
| Although the information displayed is believed to be accurate, no warranties or representations are made of any kind. |
| PSR |
|
|

Dir:
1-866-382-2968
Bus:
416-548-7854
Fax:
416-981-7184
| Book Showing | Email a Friend |
Jump To:
At a Glance:
| Type: | Freehold - Detached |
| Area: | Peel |
| Municipality: | Mississauga |
| Neighbourhood: | Lakeview |
| Style: | 2-Storey |
| Lot Size: | 60.00 x 155.00(Feet) |
| Approximate Age: | New |
| Beds: | 4+1 |
| Baths: | 6 |
| Fireplace: | N |
| Pool: | None |
Locatin Map:
Payment Calculator:
- Color Examples
- Green
- Black and Gold
- Dark Navy Blue And Gold
- Cyan
- Black
- Purple
- Gray
- Blue and Black
- Orange and Black
- Red
- Magenta
- Gold
- Device Examples

