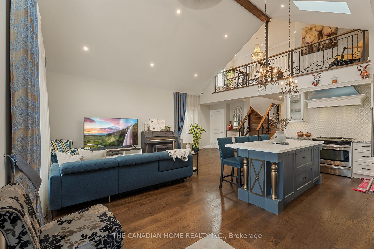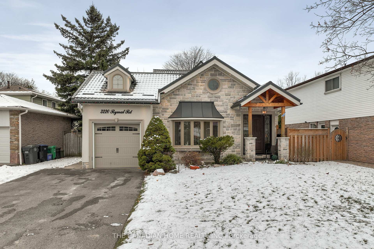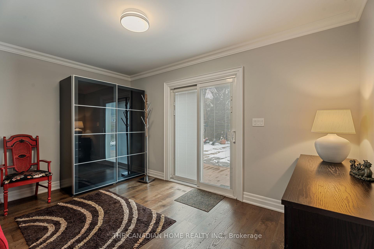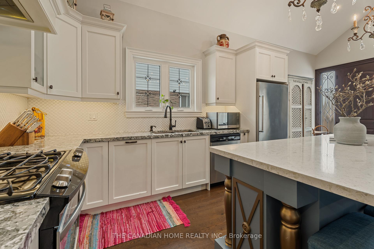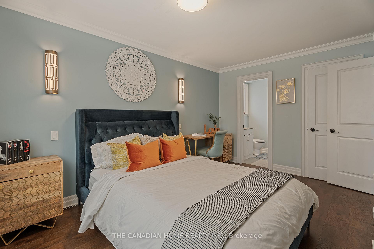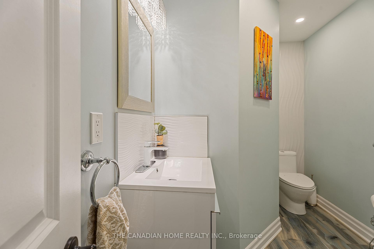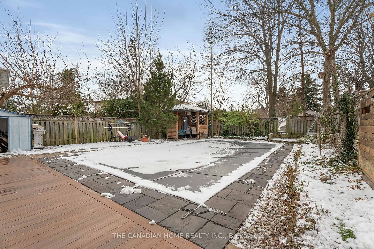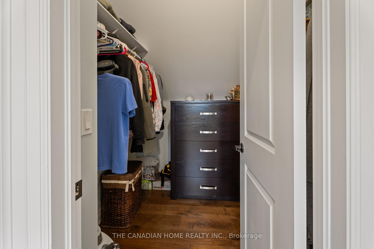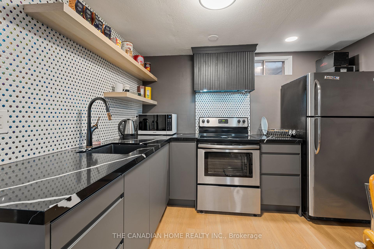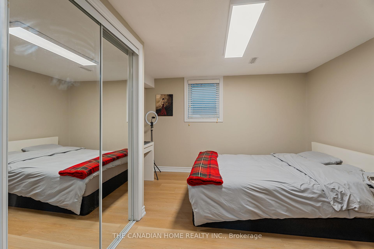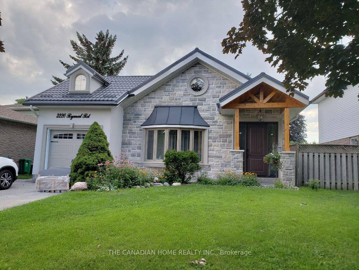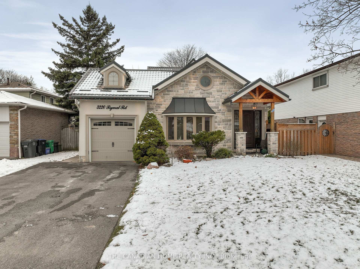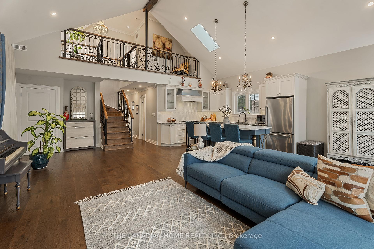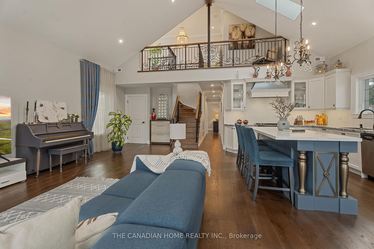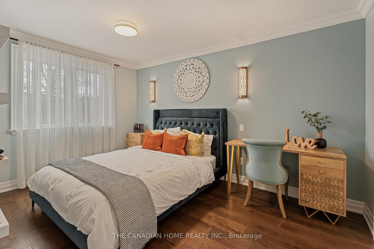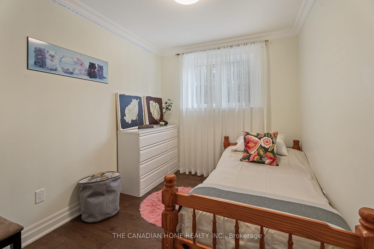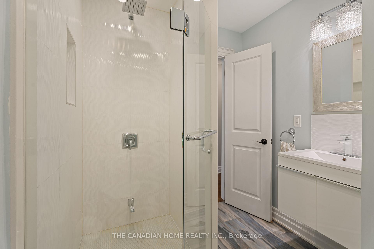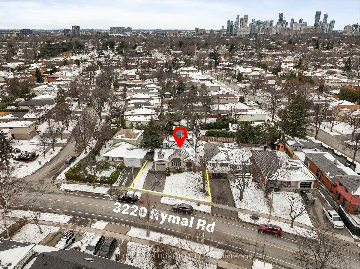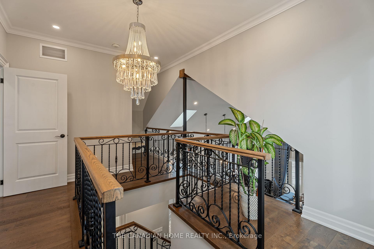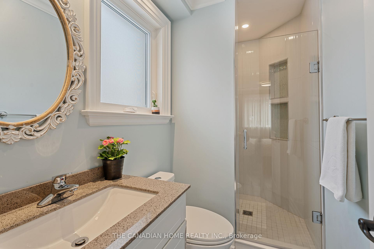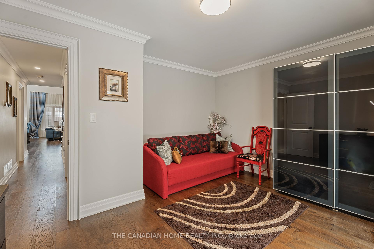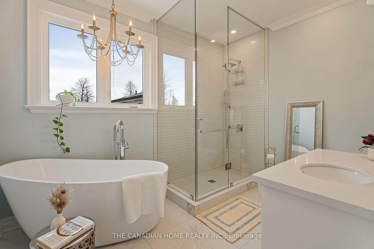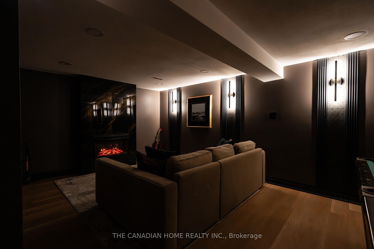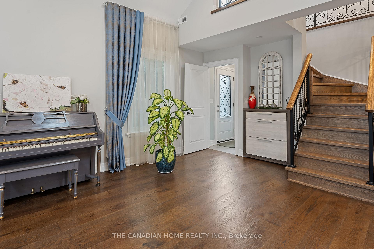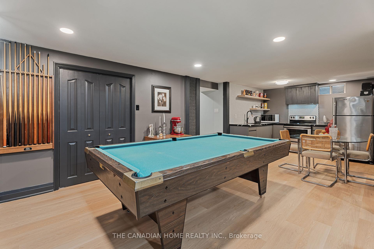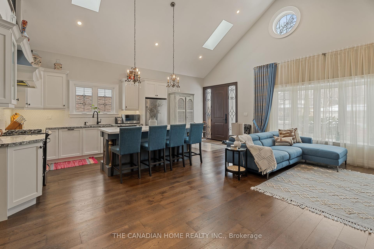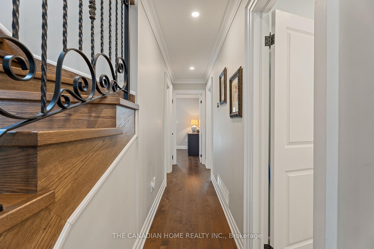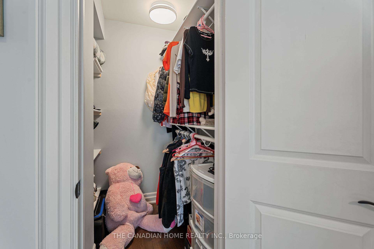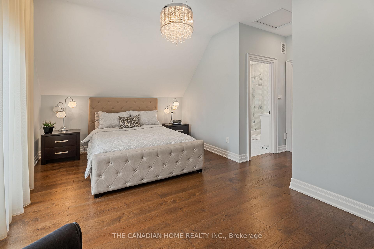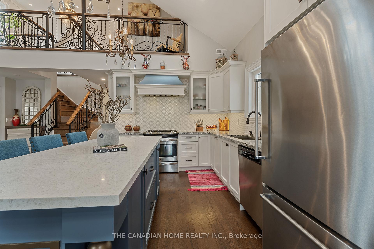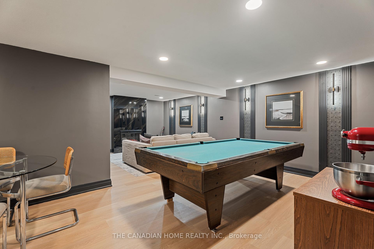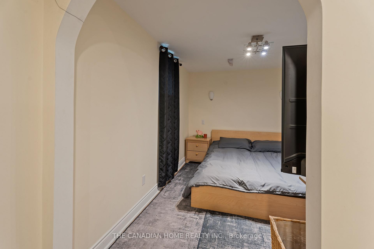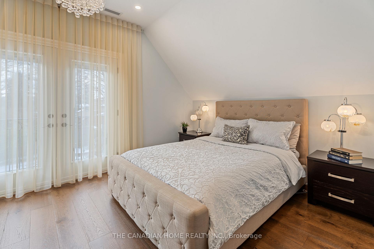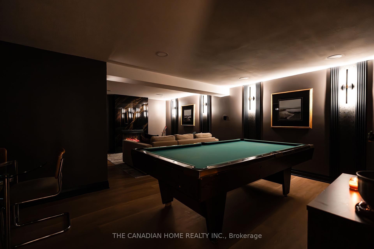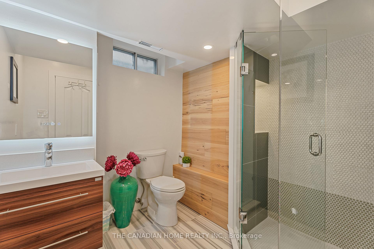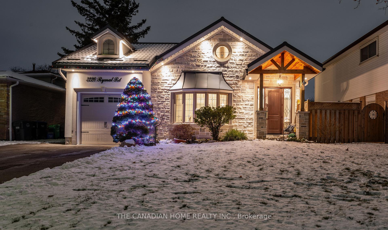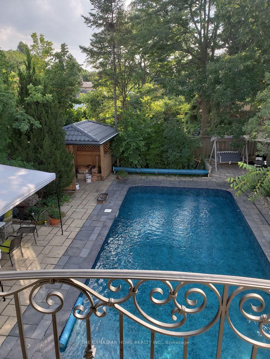$1,789,990
Available - For Sale
Listing ID: W11887559
3220 Rymal Rd , Mississauga, L4Y 3B9, Ontario
| **Paradise in city** Custom built home for multigeneration in a family oriented Applewood community with 4+3 bedrooms and 4 full bathrooms. This cozy home welcomes you with an open concept huge eat in Kitchen with newly installed Quartz countertop, gas burner stove, a Cathedral ceiling, Living area with a lot of natural light from huge windows and The Skylight. On ground level it has 3 Bedrooms and 2 full 3 pc Bathrooms, On second level there is a Huge Master bedroom with walk-in closet plus a king size four piece washroom and a Romantic Juliet balcony with a view of backyard. Separate entrance Basement has 3 Bedrooms, 1 full washroom and a separate kitchen with a huge living area for your entertainment. High and fully fenced huge Backyard has a lot of privacy and equipped with inground swimming pool surrounded with stone, composite decking and a gazebo. This home is cozy for winters with new spray insulation(30k) in the walls and fun for summer. No need to go to a cottage when you have everything in the city.***Top $$$ spent***on- Addition of second level, New metal Roof, New electricals and wirings, High end lightings.. Sliding doors with built in Blinds, custom made curtains, Freshly renovated basement (2024) with bigger windows.... ***A Must See***. Move in Ready.. |
| Extras: Piano, custom made curtains on ground level main window and on first level in master bedroom |
| Price | $1,789,990 |
| Taxes: | $10640.47 |
| Address: | 3220 Rymal Rd , Mississauga, L4Y 3B9, Ontario |
| Lot Size: | 52.93 x 116.00 (Feet) |
| Acreage: | < .50 |
| Directions/Cross Streets: | Bloor/Cawthra |
| Rooms: | 4 |
| Rooms +: | 3 |
| Bedrooms: | 4 |
| Bedrooms +: | 3 |
| Kitchens: | 2 |
| Family Room: | Y |
| Basement: | Apartment, Sep Entrance |
| Approximatly Age: | 51-99 |
| Property Type: | Detached |
| Style: | 2-Storey |
| Exterior: | Stone, Stucco/Plaster |
| Garage Type: | Detached |
| (Parking/)Drive: | Available |
| Drive Parking Spaces: | 3 |
| Pool: | Inground |
| Other Structures: | Garden Shed |
| Approximatly Age: | 51-99 |
| Approximatly Square Footage: | 2000-2500 |
| Fireplace/Stove: | Y |
| Heat Source: | Gas |
| Heat Type: | Forced Air |
| Central Air Conditioning: | Central Air |
| Laundry Level: | Lower |
| Sewers: | Sewers |
| Water: | Municipal |
$
%
Years
This calculator is for demonstration purposes only. Always consult a professional
financial advisor before making personal financial decisions.
| Although the information displayed is believed to be accurate, no warranties or representations are made of any kind. |
| THE CANADIAN HOME REALTY INC. |
|
|

Dir:
1-866-382-2968
Bus:
416-548-7854
Fax:
416-981-7184
| Virtual Tour | Book Showing | Email a Friend |
Jump To:
At a Glance:
| Type: | Freehold - Detached |
| Area: | Peel |
| Municipality: | Mississauga |
| Neighbourhood: | Applewood |
| Style: | 2-Storey |
| Lot Size: | 52.93 x 116.00(Feet) |
| Approximate Age: | 51-99 |
| Tax: | $10,640.47 |
| Beds: | 4+3 |
| Baths: | 4 |
| Fireplace: | Y |
| Pool: | Inground |
Locatin Map:
Payment Calculator:
- Color Examples
- Green
- Black and Gold
- Dark Navy Blue And Gold
- Cyan
- Black
- Purple
- Gray
- Blue and Black
- Orange and Black
- Red
- Magenta
- Gold
- Device Examples

