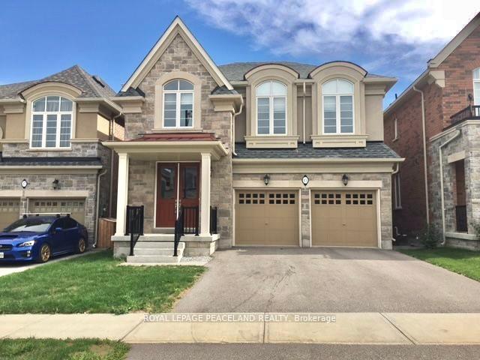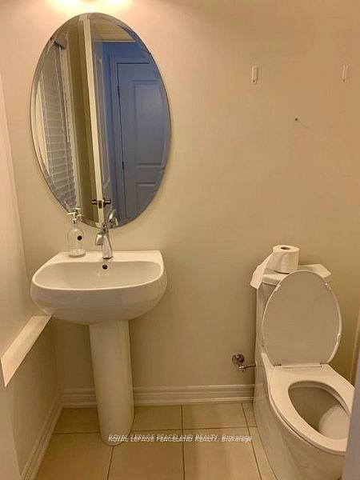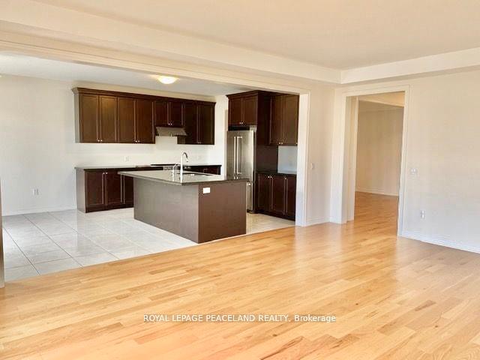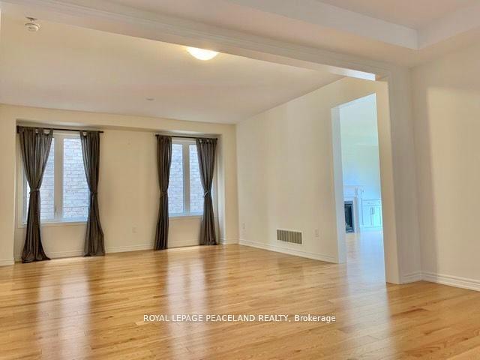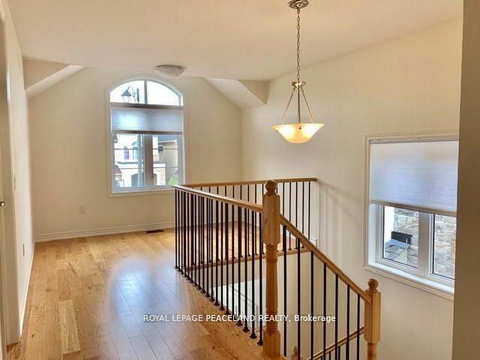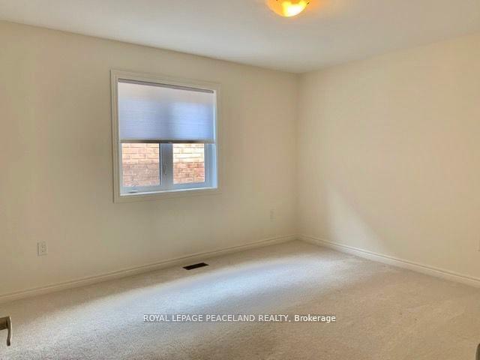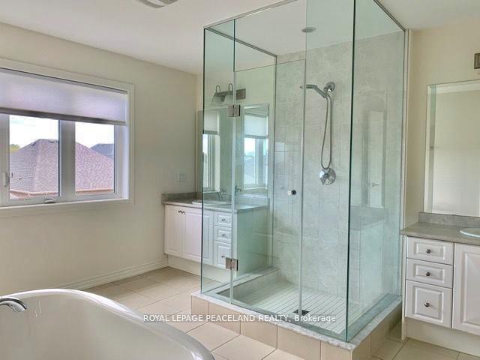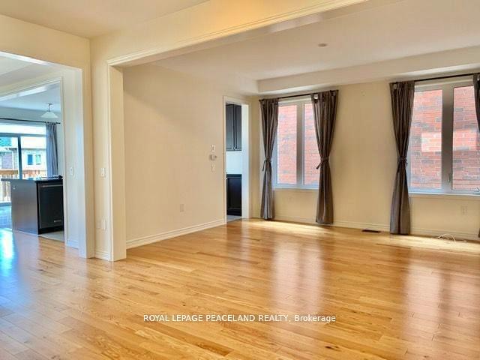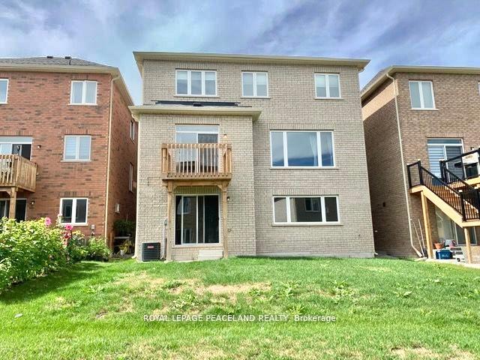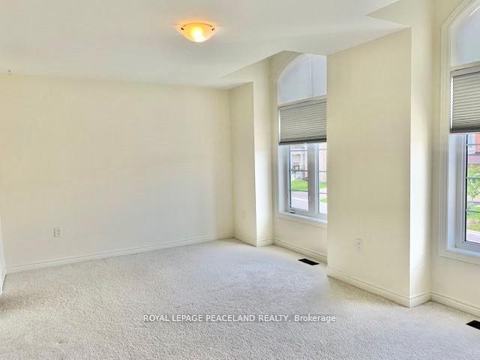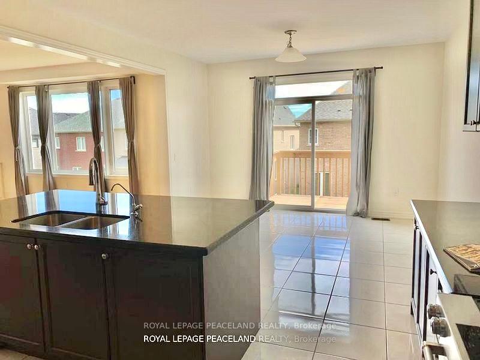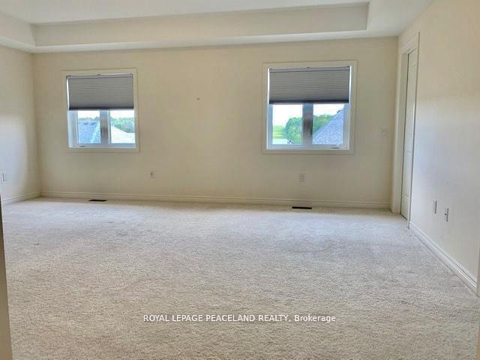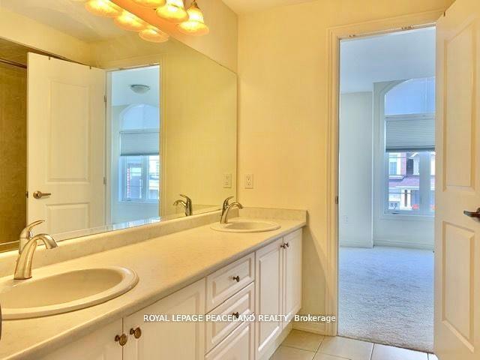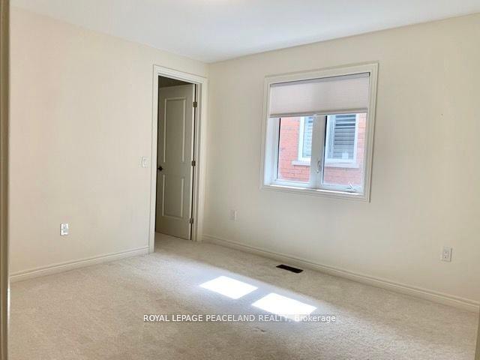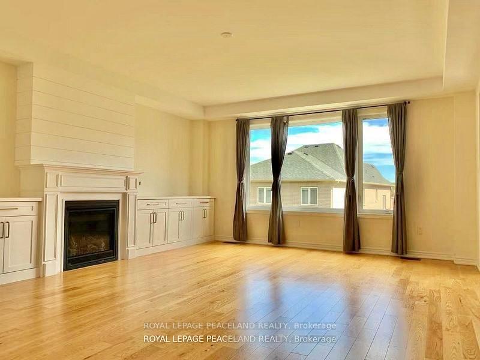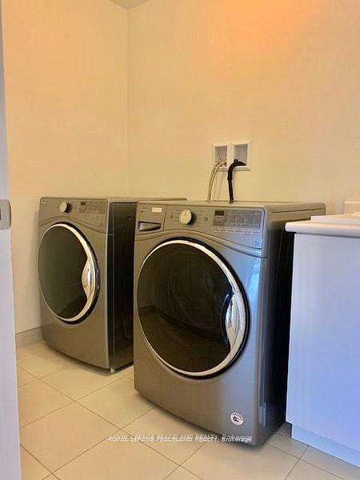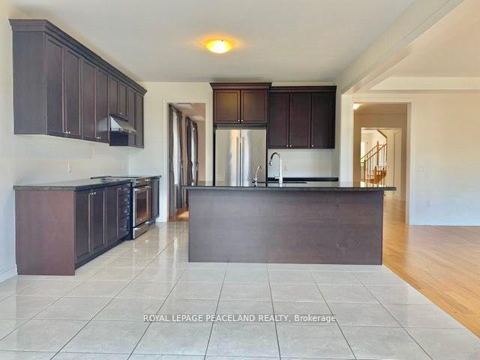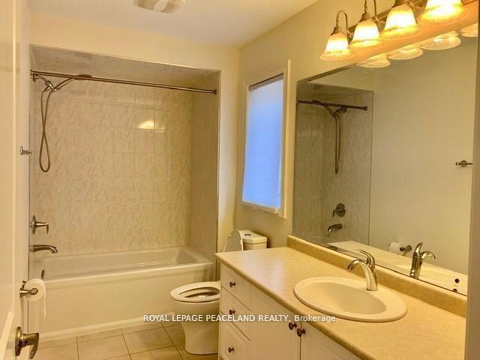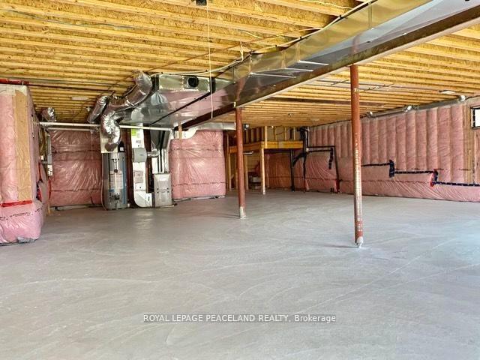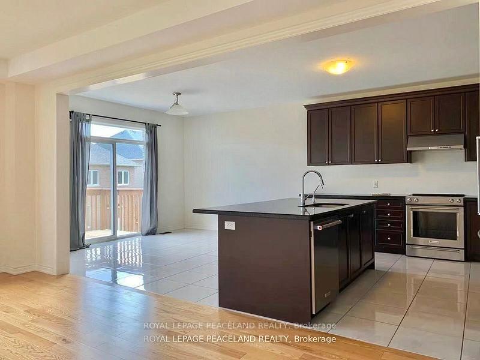$3,650
Available - For Rent
Listing ID: N11887627
15 Goldeneye Dr , East Gwillimbury, L9N 0S6, Ontario
| Beautiful 6Yr New Rosehaven Home. 3301Sqft Perfect Layout Wz W/O Basmt, Spacious Kitchen With Plenty Of Storage. Huge Granite Countertop,Walk Out To Deck. Open Concept View Of Large Family Room With Gas Fireplace And Custom High-End Built-Ins. Living/Dining Room Open Concept. Hardwood On Main. Huge, Modern Master Bedroom. Walkin Closets in Master and 2 other bedrooms. Electric Car Charger. Close to Yonge Business Area, Go train and Hwy404, School,Trail,Parks. |
| Extras: Existing Fridge, Stove, B/I Dw, Washer, Dryer, All Window Coverings And Blinds, All Elf's,No Pets,No smoking. |
| Price | $3,650 |
| Address: | 15 Goldeneye Dr , East Gwillimbury, L9N 0S6, Ontario |
| Directions/Cross Streets: | Green Ln/2nd Concession/Yonge |
| Rooms: | 9 |
| Bedrooms: | 4 |
| Bedrooms +: | |
| Kitchens: | 1 |
| Family Room: | Y |
| Basement: | W/O |
| Furnished: | N |
| Approximatly Age: | 6-15 |
| Property Type: | Detached |
| Style: | 2-Storey |
| Exterior: | Brick, Stone |
| Garage Type: | Built-In |
| (Parking/)Drive: | Private |
| Drive Parking Spaces: | 2 |
| Pool: | None |
| Private Entrance: | Y |
| Laundry Access: | Ensuite |
| Approximatly Age: | 6-15 |
| Approximatly Square Footage: | 3000-3500 |
| Property Features: | Electric Car, Golf, Grnbelt/Conserv, Hospital, Public Transit, School |
| Parking Included: | Y |
| Fireplace/Stove: | Y |
| Heat Source: | Gas |
| Heat Type: | Forced Air |
| Central Air Conditioning: | Central Air |
| Central Vac: | N |
| Laundry Level: | Upper |
| Sewers: | Sewers |
| Water: | Municipal |
| Utilities-Cable: | N |
| Utilities-Hydro: | N |
| Utilities-Gas: | N |
| Utilities-Telephone: | N |
| Although the information displayed is believed to be accurate, no warranties or representations are made of any kind. |
| ROYAL LEPAGE PEACELAND REALTY |
|
|

Dir:
1-866-382-2968
Bus:
416-548-7854
Fax:
416-981-7184
| Book Showing | Email a Friend |
Jump To:
At a Glance:
| Type: | Freehold - Detached |
| Area: | York |
| Municipality: | East Gwillimbury |
| Neighbourhood: | Holland Landing |
| Style: | 2-Storey |
| Approximate Age: | 6-15 |
| Beds: | 4 |
| Baths: | 4 |
| Fireplace: | Y |
| Pool: | None |
Locatin Map:
- Color Examples
- Green
- Black and Gold
- Dark Navy Blue And Gold
- Cyan
- Black
- Purple
- Gray
- Blue and Black
- Orange and Black
- Red
- Magenta
- Gold
- Device Examples

