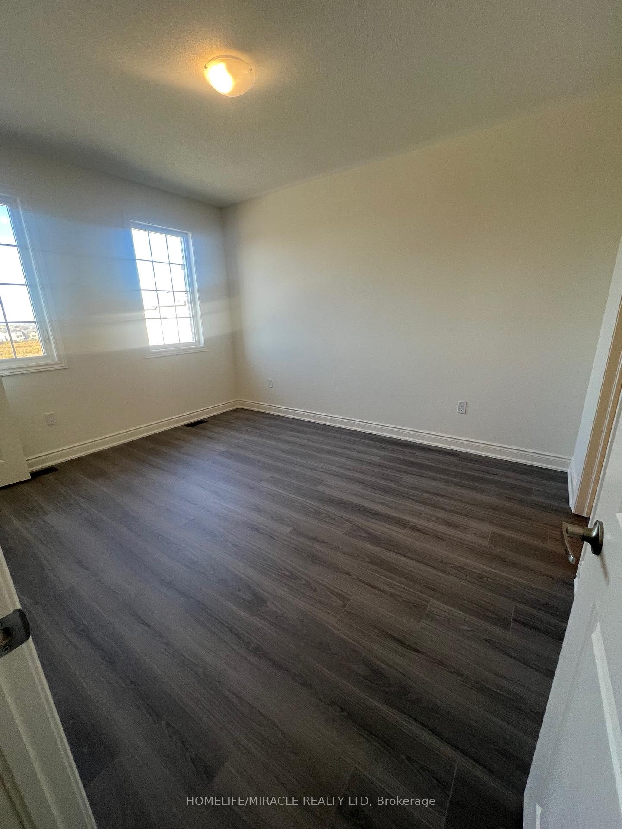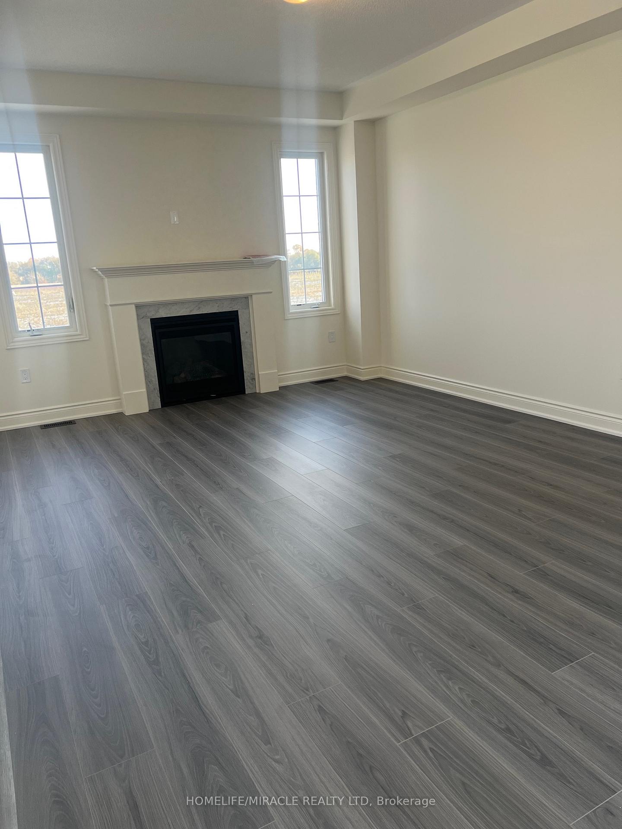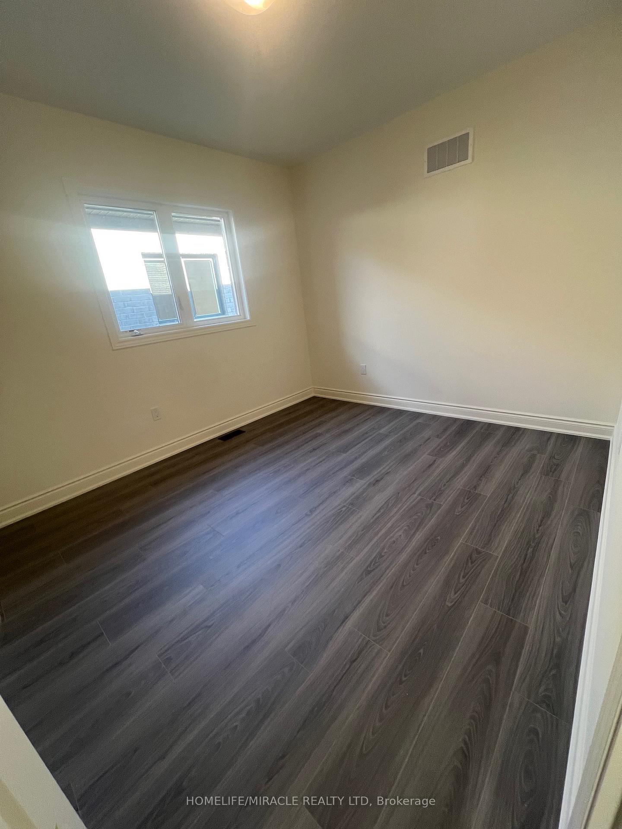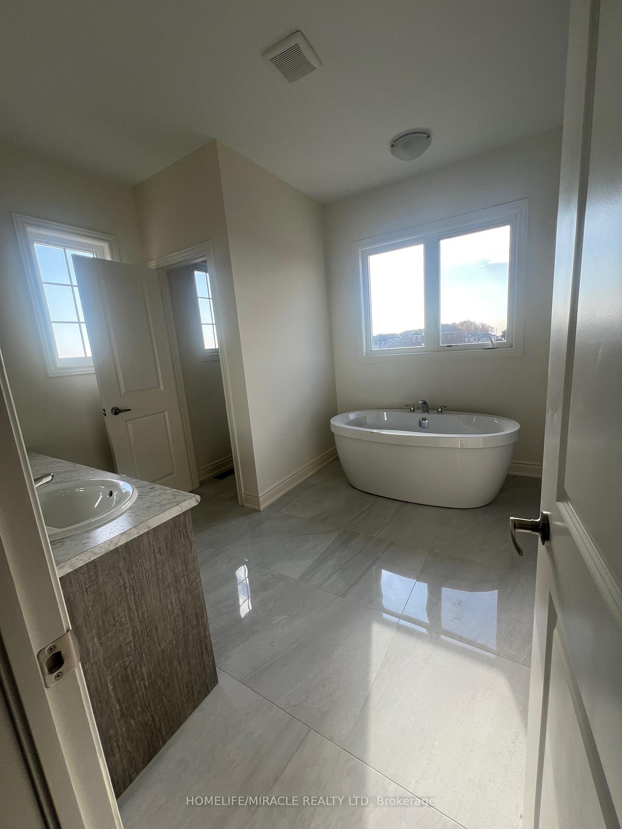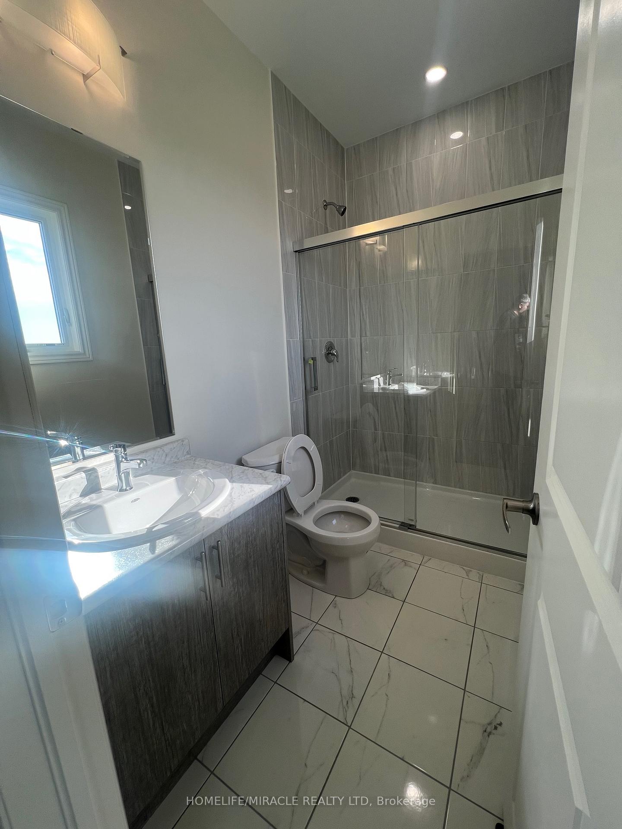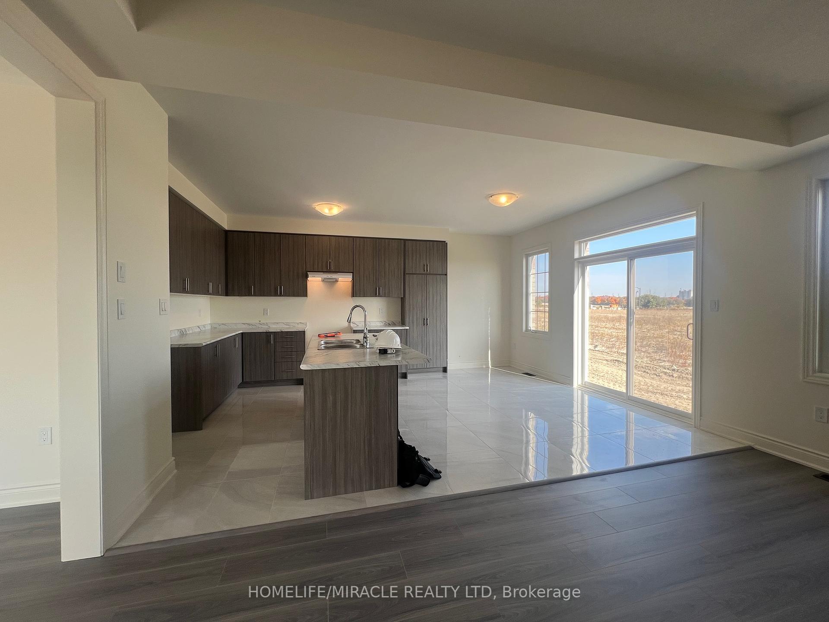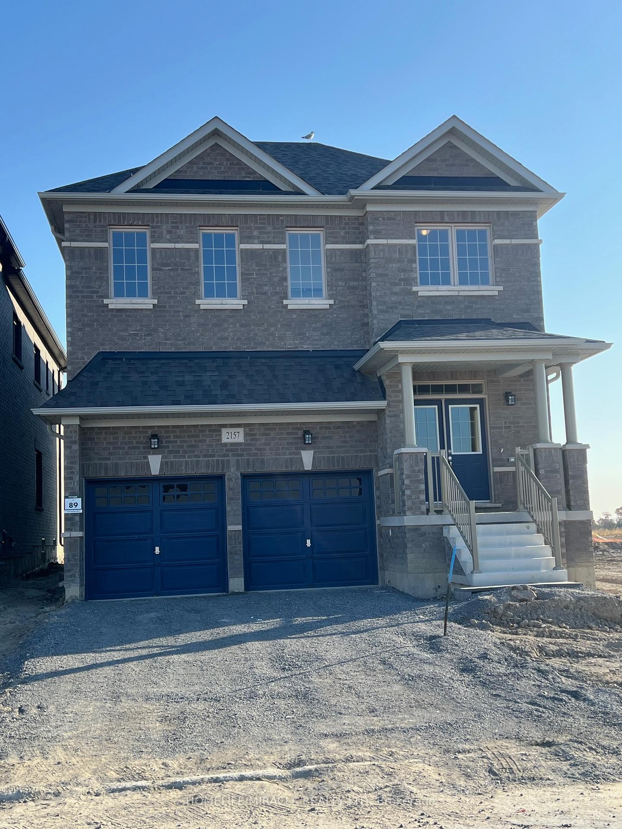$3,800
Available - For Rent
Listing ID: E11887628
2157 Cayenne St , Oshawa, L1L 0W8, Ontario
| Brand New, Never Lived-In 4 Bed, 4 Bath Home, Close to 3000 Sqft Of Living Space Located In A Family Friendly Neighbourhood In North Oshawa! This Beautiful Home Features A Double Door Entry, 9' Ceilings On Main and 2nd Floor. Open Concept Layout, Oak Staircase, Laminate Floors Throughout. Large Family Room With A Gas Fireplace, Huge Gourmet Kitchen With Center Island/Breakfast Bar And A Built In Double Car Garage with Direct Access From Inside. Primary Bedroom Features An Upgraded 5-Pc Bathroom With A Glass Shower & A Soaker Tub And His & Her Walk-In Closets. 3 Full Bathrooms On The 2nd Floor, With Access To A Bathroom From Each Bedroom. 2nd Floor Laundry. Mins To Public Transit, Cineplex, Restaurants, Costco, schools, Durham College, Ontario Tech University, Big Shopping Malls & Highway 407/412/418/401. |
| Extras: Fridge, stove, washer and dryer will be installed shortly. |
| Price | $3,800 |
| Address: | 2157 Cayenne St , Oshawa, L1L 0W8, Ontario |
| Directions/Cross Streets: | Conlin Rd E / Harmony Rd. |
| Rooms: | 11 |
| Bedrooms: | 4 |
| Bedrooms +: | |
| Kitchens: | 1 |
| Family Room: | Y |
| Basement: | None |
| Furnished: | N |
| Property Type: | Detached |
| Style: | 2-Storey |
| Exterior: | Brick |
| Garage Type: | Built-In |
| (Parking/)Drive: | Private |
| Drive Parking Spaces: | 1 |
| Pool: | None |
| Private Entrance: | Y |
| Laundry Access: | Ensuite |
| CAC Included: | Y |
| Parking Included: | Y |
| Fireplace/Stove: | Y |
| Heat Source: | Gas |
| Heat Type: | Forced Air |
| Central Air Conditioning: | Central Air |
| Central Vac: | N |
| Sewers: | Sewers |
| Water: | Municipal |
| Although the information displayed is believed to be accurate, no warranties or representations are made of any kind. |
| HOMELIFE/MIRACLE REALTY LTD |
|
|

Dir:
1-866-382-2968
Bus:
416-548-7854
Fax:
416-981-7184
| Book Showing | Email a Friend |
Jump To:
At a Glance:
| Type: | Freehold - Detached |
| Area: | Durham |
| Municipality: | Oshawa |
| Neighbourhood: | Kedron |
| Style: | 2-Storey |
| Beds: | 4 |
| Baths: | 4 |
| Fireplace: | Y |
| Pool: | None |
Locatin Map:
- Color Examples
- Green
- Black and Gold
- Dark Navy Blue And Gold
- Cyan
- Black
- Purple
- Gray
- Blue and Black
- Orange and Black
- Red
- Magenta
- Gold
- Device Examples

