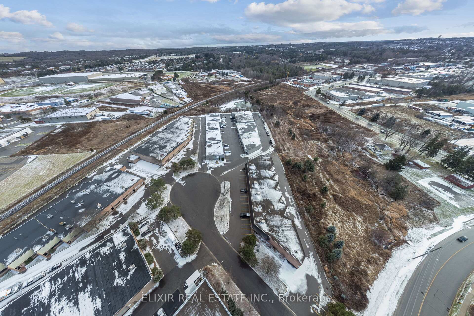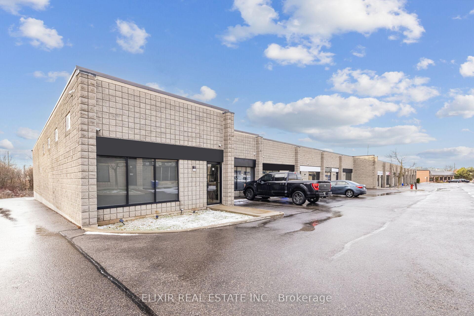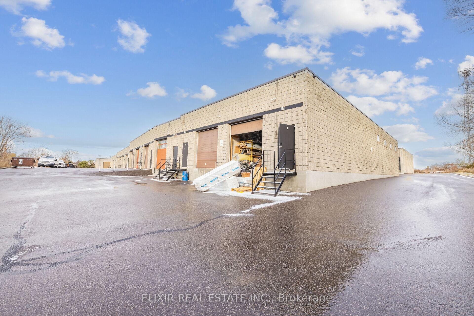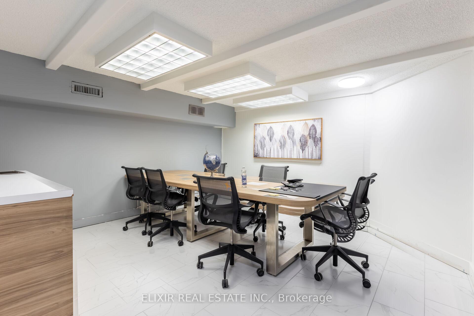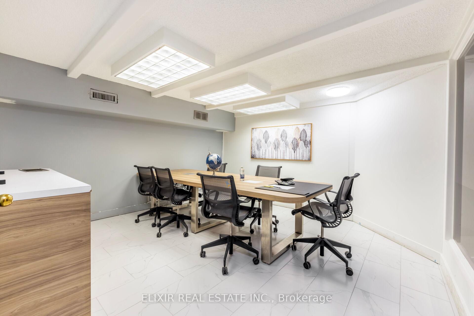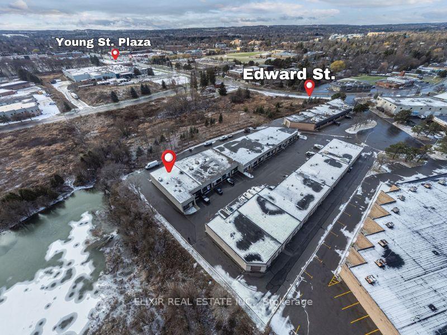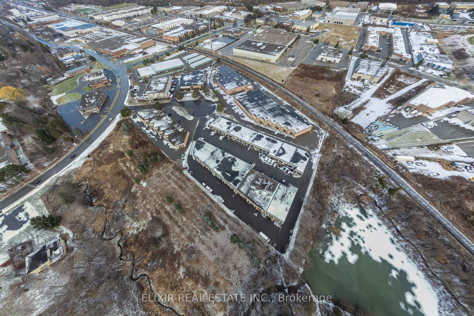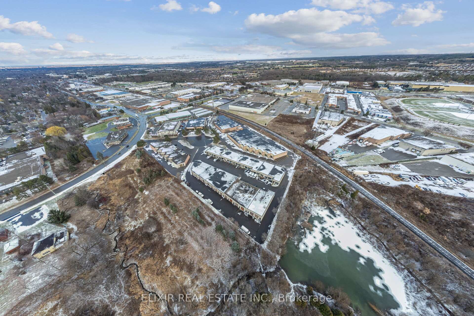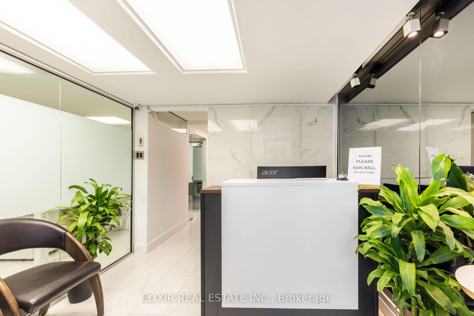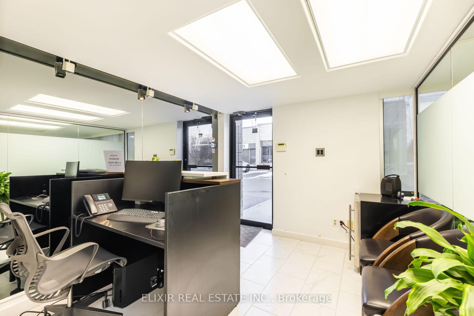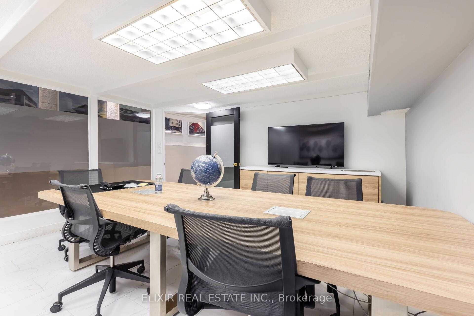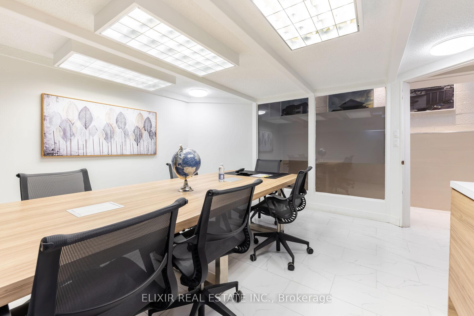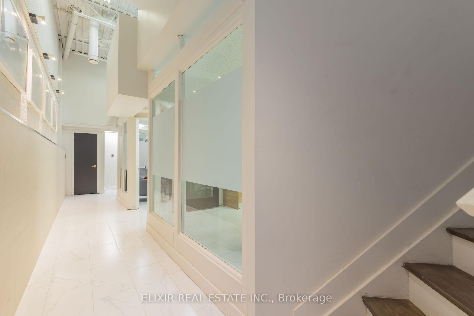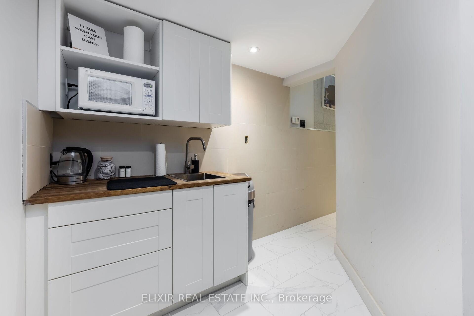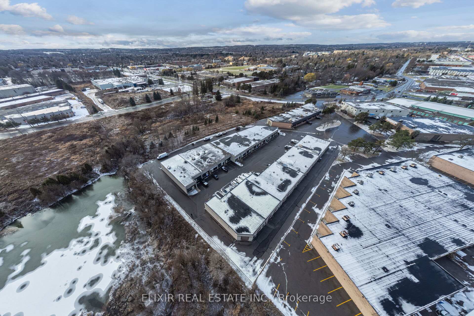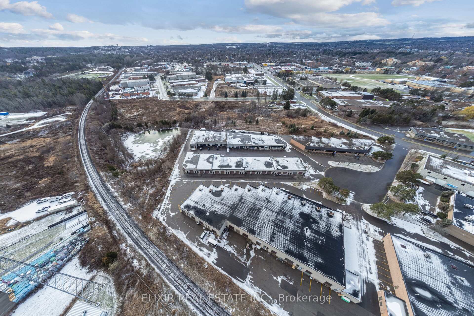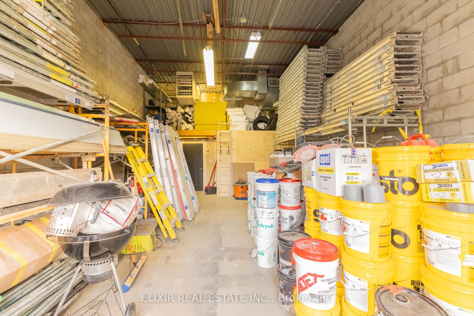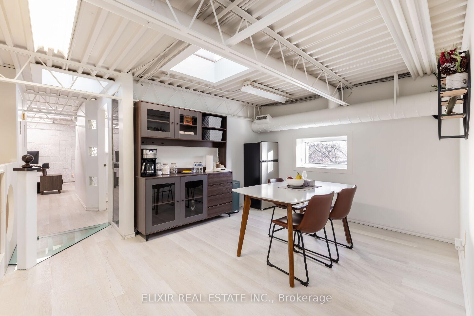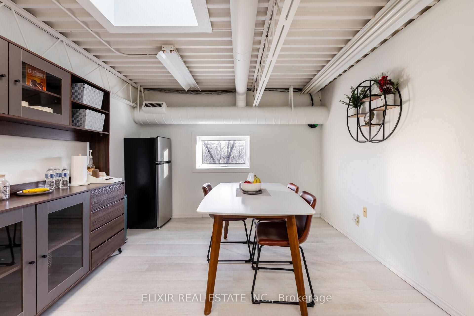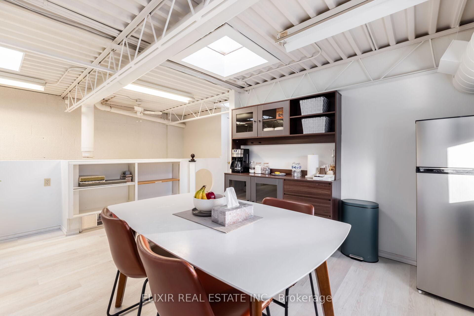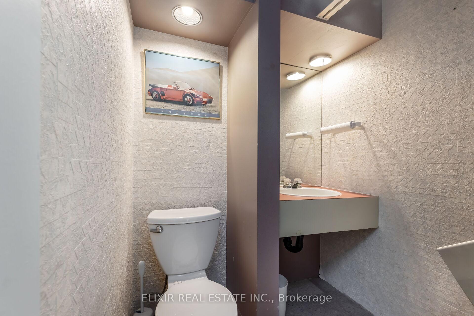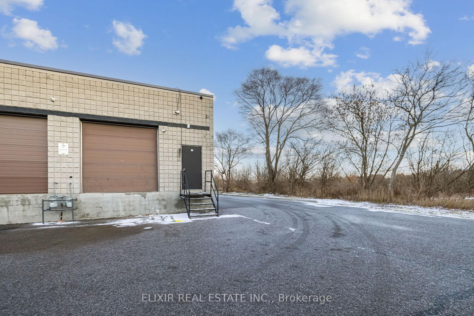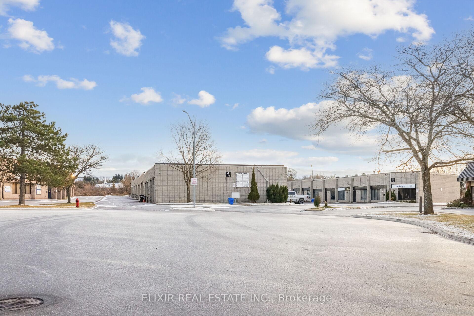$1,089,999
Available - For Sale
Listing ID: N11886708
4 Vata Crt , Unit 17, Aurora, L4G 4B6, Ontario
| Fabulous End Unit Industrial Condo in Prime Aurora Location! This fully renovated and highly sought-after end-unit industrial condo presents an exceptional opportunity for small business owners or investors. With a total usable area of 2,670 sq. ft., including 1,769 sq. ft. on the main floor and an additional 900+ sq. ft. mezzanine, this property offers both functionality and style. The main floor features a modern reception area with new flooring, a boardroom, private offices, and a spacious shop/warehouse area equipped with a truck-level roll-up door for seamless shipping and receiving. The thoughtfully designed mezzanine includes four additional offices, two 2-piece washrooms, and a sleek, modern kitchenette. Built to impress, this unit offers 16-foot ceiling height in the work area and E2 Industrial Zoning, making it versatile for various business needs. |
| Extras: Located in a well-maintained condo complex with easy access to major routes and just steps from Yonge Street and all amenities, this property perfectly combines convenience and versatility. |
| Price | $1,089,999 |
| Taxes: | $5104.38 |
| Tax Type: | Annual |
| Occupancy by: | Owner |
| Address: | 4 Vata Crt , Unit 17, Aurora, L4G 4B6, Ontario |
| Apt/Unit: | 17 |
| Postal Code: | L4G 4B6 |
| Province/State: | Ontario |
| Legal Description: | Unit 17, Level 1, York Region Condominiu |
| Directions/Cross Streets: | Yonge St/Edward St |
| Category: | Industrial Condo |
| Building Percentage: | N |
| Total Area: | 1769.00 |
| Total Area Code: | Sq Ft |
| Office/Appartment Area: | 1199 |
| Office/Appartment Area Code: | Sq Ft |
| Industrial Area: | 570 |
| Office/Appartment Area Code: | Sq Ft |
| Retail Area: | 0 |
| Retail Area Code: | Sq Ft |
| Sprinklers: | N |
| Washrooms: | 2 |
| Outside Storage: | N |
| Rail: | N |
| Clear Height Feet: | 16 |
| Truck Level Shipping Doors #: | 1 |
| Height Feet: | 10 |
| Width Feet: | 10 |
| Double Man Shipping Doors #: | 0 |
| Drive-In Level Shipping Doors #: | 0 |
| Grade Level Shipping Doors #: | 0 |
| Heat Type: | Gas Forced Air Closd |
| Central Air Conditioning: | Y |
| Elevator Lift: | None |
| Sewers: | San+Storm |
| Water: | Municipal |
$
%
Years
This calculator is for demonstration purposes only. Always consult a professional
financial advisor before making personal financial decisions.
| Although the information displayed is believed to be accurate, no warranties or representations are made of any kind. |
| ELIXIR REAL ESTATE INC. |
|
|

Dir:
1-866-382-2968
Bus:
416-548-7854
Fax:
416-981-7184
| Book Showing | Email a Friend |
Jump To:
At a Glance:
| Type: | Com - Industrial |
| Area: | York |
| Municipality: | Aurora |
| Neighbourhood: | Aurora Village |
| Tax: | $5,104.38 |
| Baths: | 2 |
Locatin Map:
Payment Calculator:
- Color Examples
- Green
- Black and Gold
- Dark Navy Blue And Gold
- Cyan
- Black
- Purple
- Gray
- Blue and Black
- Orange and Black
- Red
- Magenta
- Gold
- Device Examples


