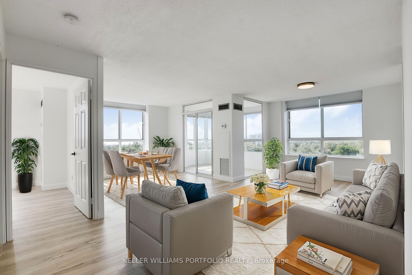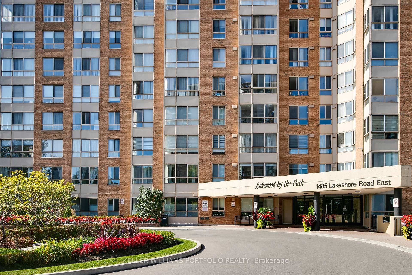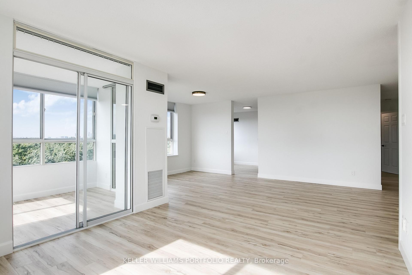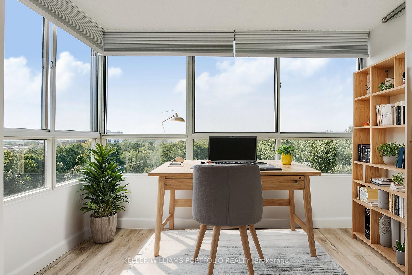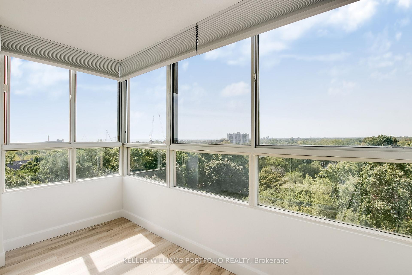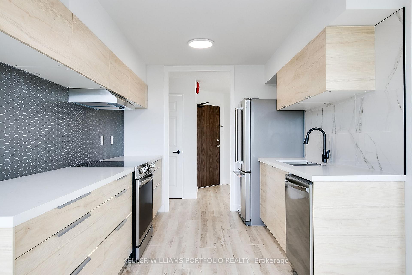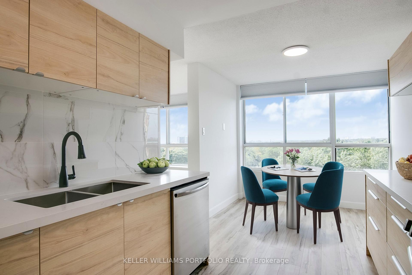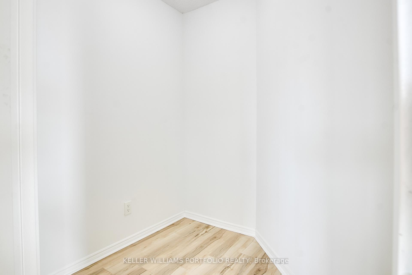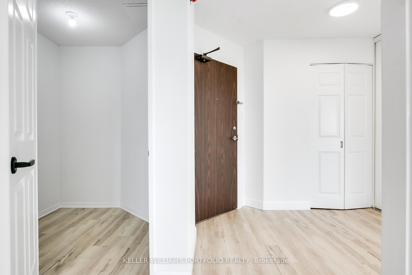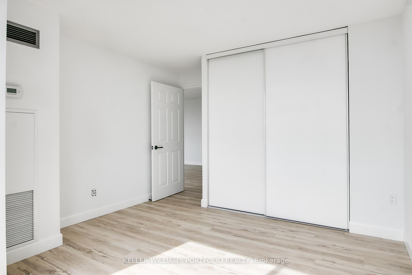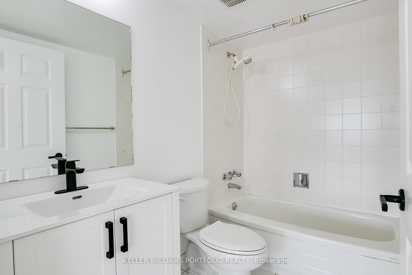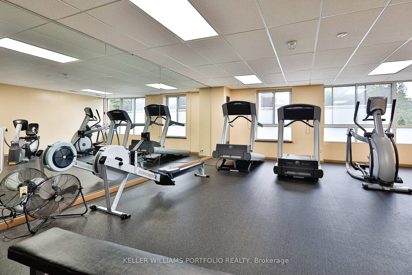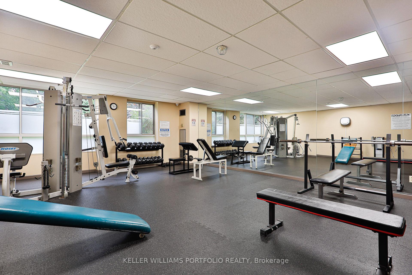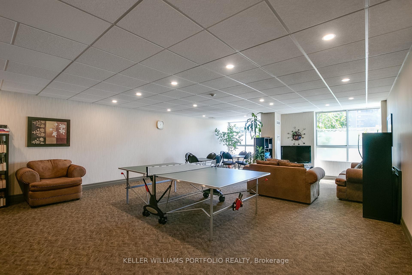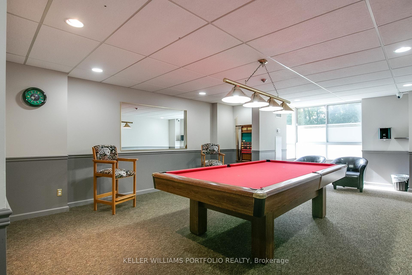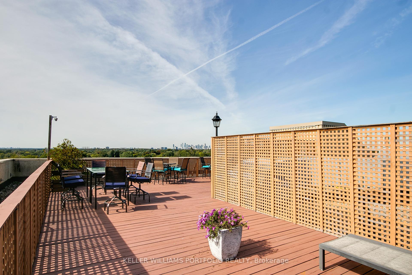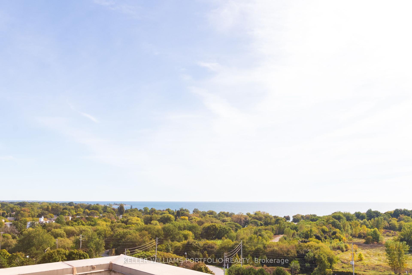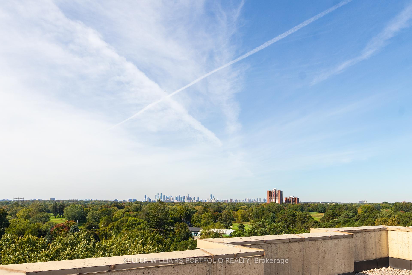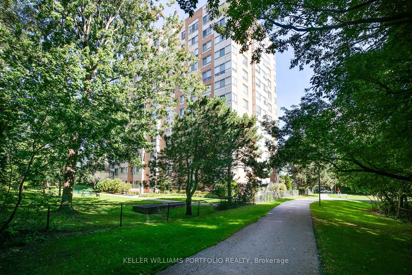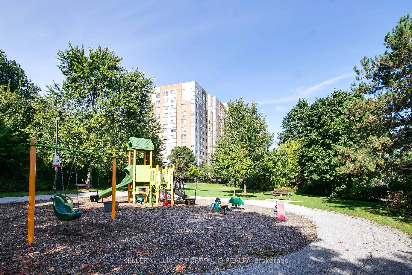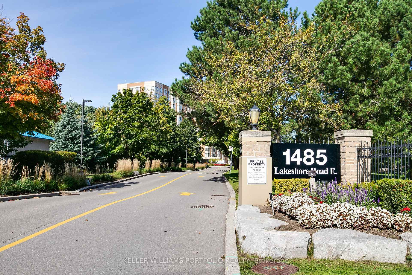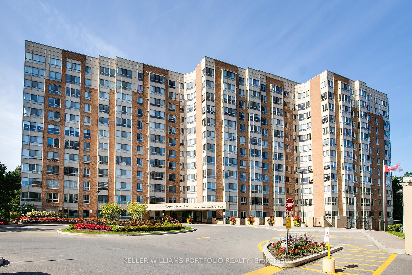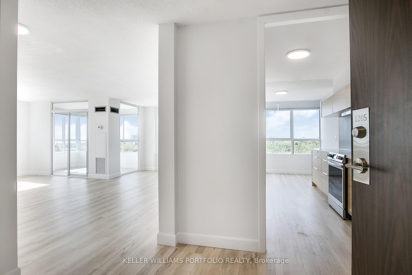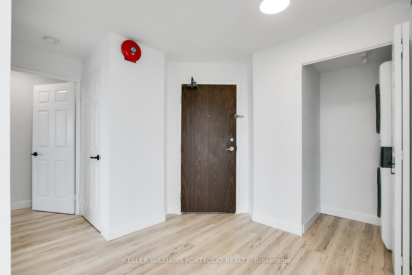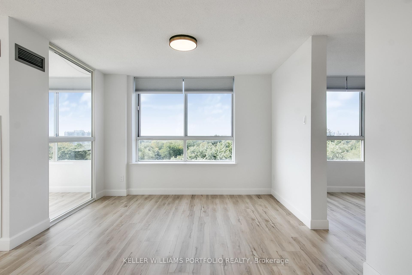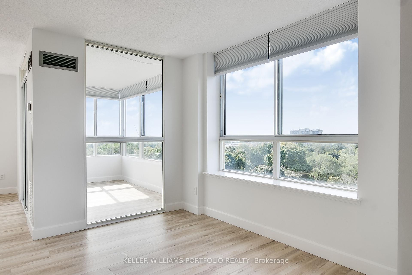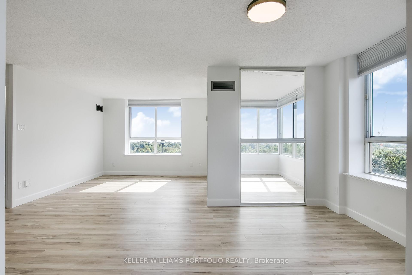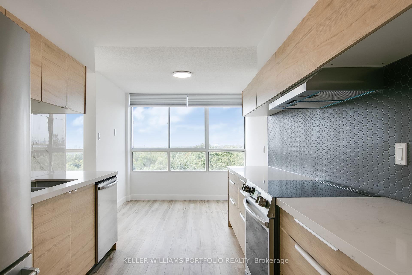$799,000
Available - For Sale
Listing ID: W9377971
1485 Lakeshore Rd East , Unit 1205, Mississauga, L5E 3G2, Ontario
| Welcome to the Penthouse, Suite 1205 of Lakewood on the Park. Stepping into this 1300+ square foot suite for the first time, you will recognize that nearly every surface of the home has been renovated, giving the space a fresh and untouched feel. With an almost 270-degree view, you will have multiple angles to view a sunrise or sunset from the comfort of your own space. Enjoy view of a lush canopy of trees, Marie Curtis Park, the Lake and city skyline. Whether it be from your open concept living dining room, or the corner-built solarium, perfect for a home office, unobstructed views of the outside are rarely missed. Building amenities make this suite that much more attractive, offering a tennis court, rooftop deck, family spa, gym complete with saunas, and a great deal of visitor parking. Did we mention it comes with three reserved parking spaces, as well? This suite is perfect for homeowners looking to downsize from a larger home, or upsize from a smaller condo, into a space that feels open, inviting, and well accommodating. |
| Extras: Location puts this residence a walkable distance to Long Branch GO, and provides easy access to Pearson International, and the Gardiner to downtown. "Other" is large walk-in storage room. |
| Price | $799,000 |
| Taxes: | $3296.95 |
| Maintenance Fee: | 1093.56 |
| Address: | 1485 Lakeshore Rd East , Unit 1205, Mississauga, L5E 3G2, Ontario |
| Province/State: | Ontario |
| Condo Corporation No | PCC |
| Level | 12 |
| Unit No | 5 |
| Locker No | 153 |
| Directions/Cross Streets: | Lakeshore Rd E/Dixie Rd |
| Rooms: | 6 |
| Bedrooms: | 2 |
| Bedrooms +: | 1 |
| Kitchens: | 1 |
| Family Room: | N |
| Basement: | None |
| Property Type: | Condo Apt |
| Style: | Apartment |
| Exterior: | Brick |
| Garage Type: | Underground |
| Garage(/Parking)Space: | 3.00 |
| Drive Parking Spaces: | 3 |
| Park #1 | |
| Parking Spot: | 217 |
| Parking Type: | Exclusive |
| Legal Description: | Level B P191 |
| Park #2 | |
| Parking Spot: | 218+ |
| Parking Type: | Exclusive |
| Legal Description: | B P192, P209 |
| Exposure: | Sw |
| Balcony: | None |
| Locker: | Ensuite+Exclusive |
| Pet Permited: | Restrict |
| Approximatly Square Footage: | 1200-1399 |
| Building Amenities: | Exercise Room, Party/Meeting Room, Recreation Room, Sauna, Tennis Court, Visitor Parking |
| Property Features: | Golf, Hospital, Library, Park, Place Of Worship, Public Transit |
| Maintenance: | 1093.56 |
| CAC Included: | Y |
| Hydro Included: | Y |
| Water Included: | Y |
| Common Elements Included: | Y |
| Heat Included: | Y |
| Parking Included: | Y |
| Building Insurance Included: | Y |
| Fireplace/Stove: | N |
| Heat Source: | Gas |
| Heat Type: | Forced Air |
| Central Air Conditioning: | Central Air |
| Laundry Level: | Main |
$
%
Years
This calculator is for demonstration purposes only. Always consult a professional
financial advisor before making personal financial decisions.
| Although the information displayed is believed to be accurate, no warranties or representations are made of any kind. |
| KELLER WILLIAMS PORTFOLIO REALTY |
|
|

Dir:
1-866-382-2968
Bus:
416-548-7854
Fax:
416-981-7184
| Virtual Tour | Book Showing | Email a Friend |
Jump To:
At a Glance:
| Type: | Condo - Condo Apt |
| Area: | Peel |
| Municipality: | Mississauga |
| Neighbourhood: | Lakeview |
| Style: | Apartment |
| Tax: | $3,296.95 |
| Maintenance Fee: | $1,093.56 |
| Beds: | 2+1 |
| Baths: | 2 |
| Garage: | 3 |
| Fireplace: | N |
Locatin Map:
Payment Calculator:
- Color Examples
- Green
- Black and Gold
- Dark Navy Blue And Gold
- Cyan
- Black
- Purple
- Gray
- Blue and Black
- Orange and Black
- Red
- Magenta
- Gold
- Device Examples

