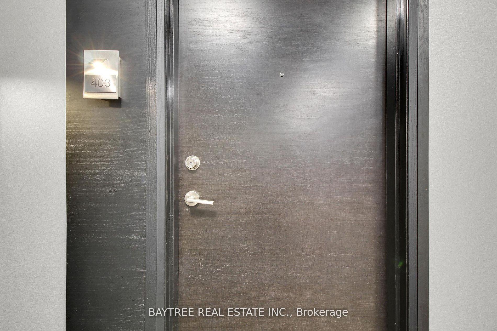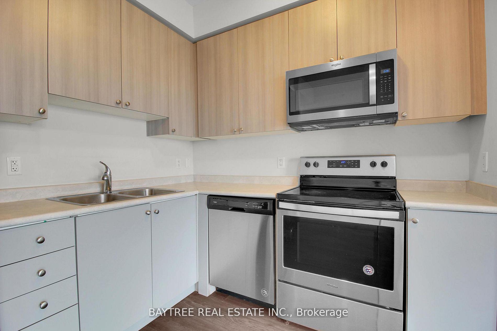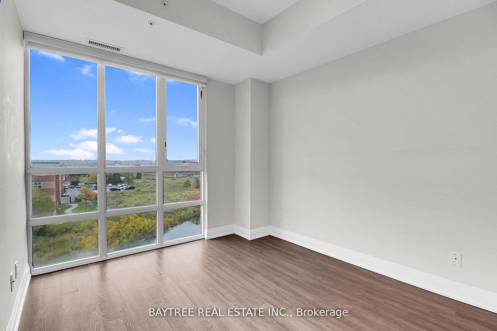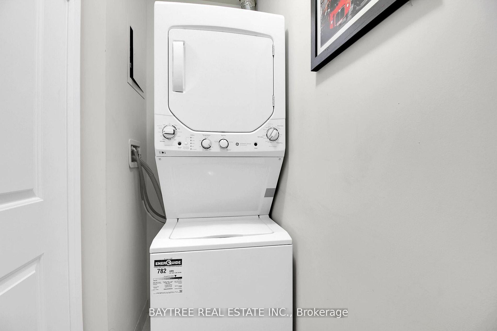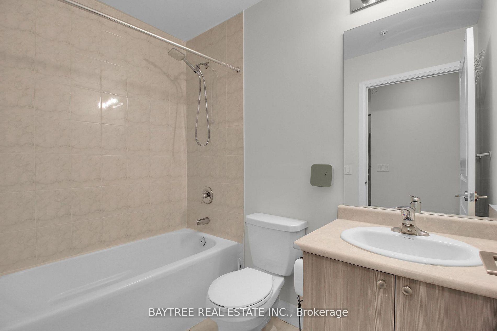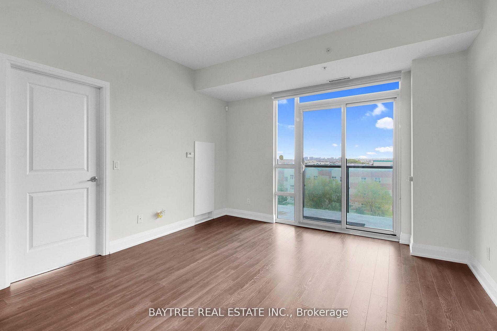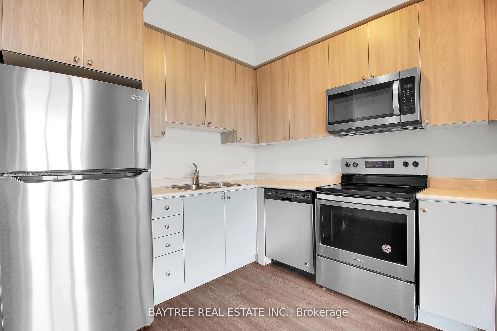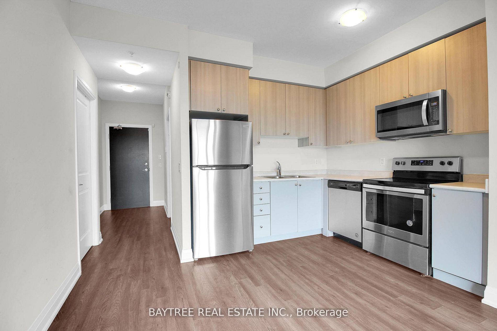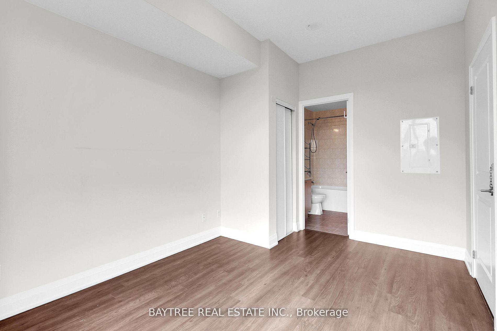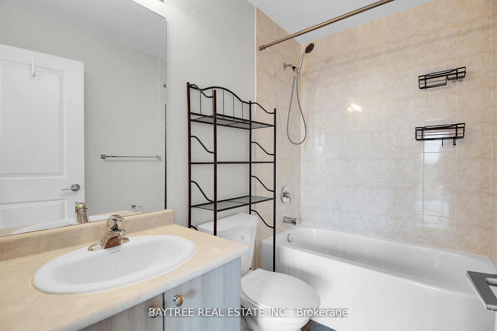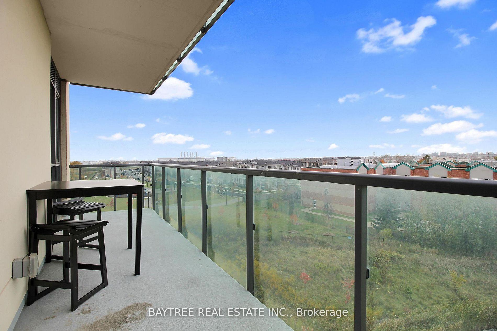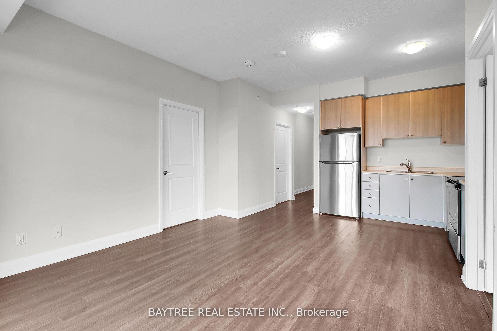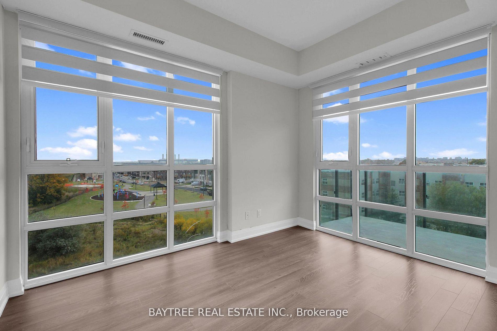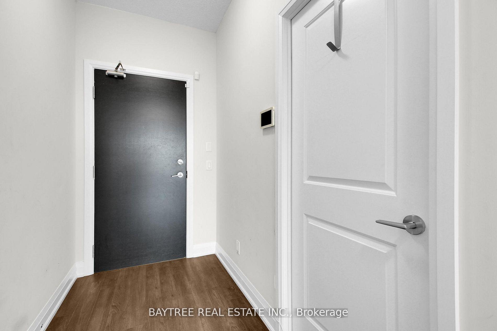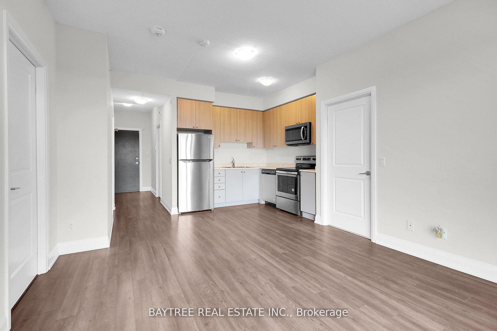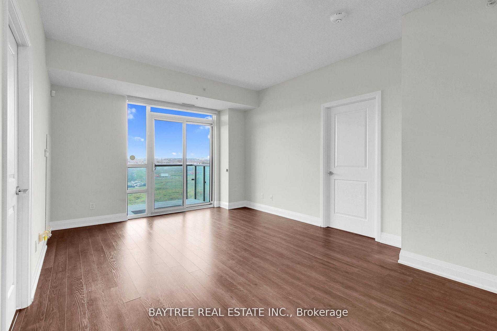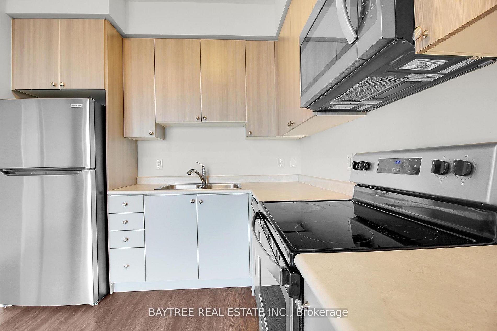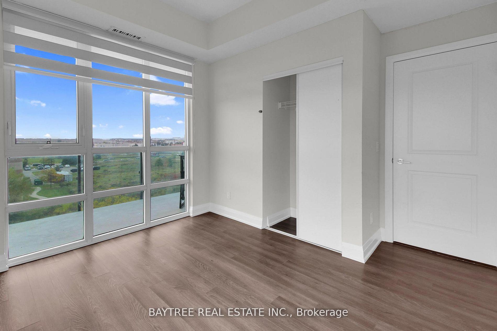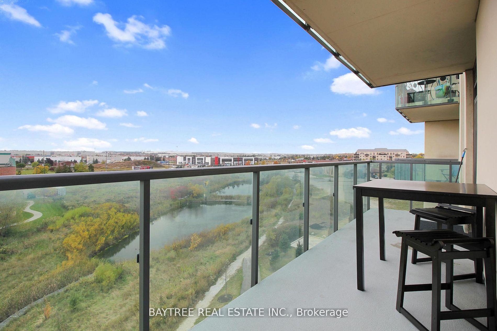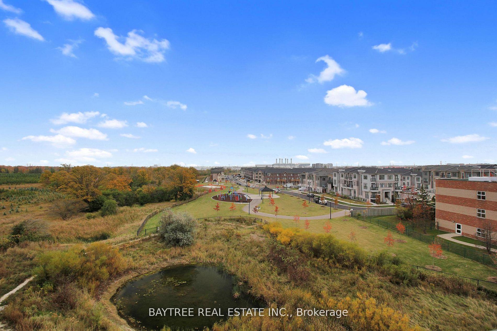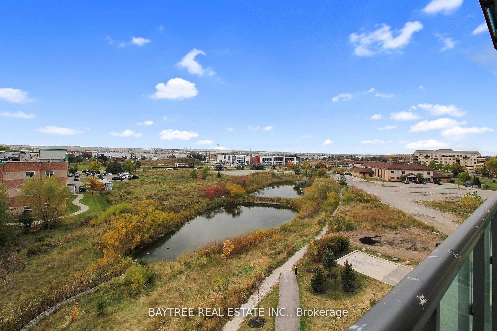$2,550
Available - For Rent
Listing ID: W11886162
65 Yorkland Blvd , Unit 403, Brampton, L6P 4M5, Ontario
| Discover the perfect blend of comfort and convenience in this bright and spacious two-bedroom, two-bathroom condo, located minutes from major highways, shopping, restaurants, and a serene conservation area, its ideal for those seeking a balance of comfort and accessibility.The apartment features low-maintenance laminate and ceramic flooring, a gourmet kitchen, and two full bathrooms with bathtubs. Step out onto your oversized private balcony to relax and unwind while enjoying the view. With 9-ft ceilings and large windows, every room feels open and filled with natural light.Included are one parking spot, a secure locker, and access to premium amenities such as a gym, a party/meeting room, and ample visitor parking. With public transit just steps away, your new home is as practical as it is inviting. Schedule a viewing today and experience it for yourself. |
| Extras: Tenant is responsible for paying all utilities. |
| Price | $2,550 |
| Address: | 65 Yorkland Blvd , Unit 403, Brampton, L6P 4M5, Ontario |
| Province/State: | Ontario |
| Condo Corporation No | PCC |
| Level | 4 |
| Unit No | 403 |
| Locker No | 125 |
| Directions/Cross Streets: | Goreway Dr/Queen St E |
| Rooms: | 6 |
| Bedrooms: | 2 |
| Bedrooms +: | |
| Kitchens: | 1 |
| Family Room: | Y |
| Basement: | None |
| Furnished: | N |
| Approximatly Age: | 0-5 |
| Property Type: | Comm Element Condo |
| Style: | Apartment |
| Exterior: | Concrete |
| Garage Type: | Underground |
| Garage(/Parking)Space: | 1.00 |
| Drive Parking Spaces: | 1 |
| Park #1 | |
| Parking Type: | Exclusive |
| Legal Description: | B |
| Monthly Parking Cost: | 0.00 |
| Exposure: | Sw |
| Balcony: | Open |
| Locker: | Exclusive |
| Pet Permited: | N |
| Retirement Home: | N |
| Approximatly Age: | 0-5 |
| Approximatly Square Footage: | 700-799 |
| Building Amenities: | Gym, Party/Meeting Room, Recreation Room, Visitor Parking |
| Property Features: | Clear View, Grnbelt/Conserv, Place Of Worship, Public Transit, Wooded/Treed |
| Common Elements Included: | Y |
| Parking Included: | Y |
| Building Insurance Included: | Y |
| Fireplace/Stove: | N |
| Heat Source: | Gas |
| Heat Type: | Forced Air |
| Central Air Conditioning: | Central Air |
| Central Vac: | N |
| Laundry Level: | Main |
| Ensuite Laundry: | Y |
| Although the information displayed is believed to be accurate, no warranties or representations are made of any kind. |
| BAYTREE REAL ESTATE INC. |
|
|

Dir:
1-866-382-2968
Bus:
416-548-7854
Fax:
416-981-7184
| Book Showing | Email a Friend |
Jump To:
At a Glance:
| Type: | Condo - Comm Element Condo |
| Area: | Peel |
| Municipality: | Brampton |
| Neighbourhood: | Goreway Drive Corridor |
| Style: | Apartment |
| Approximate Age: | 0-5 |
| Beds: | 2 |
| Baths: | 2 |
| Garage: | 1 |
| Fireplace: | N |
Locatin Map:
- Color Examples
- Green
- Black and Gold
- Dark Navy Blue And Gold
- Cyan
- Black
- Purple
- Gray
- Blue and Black
- Orange and Black
- Red
- Magenta
- Gold
- Device Examples

