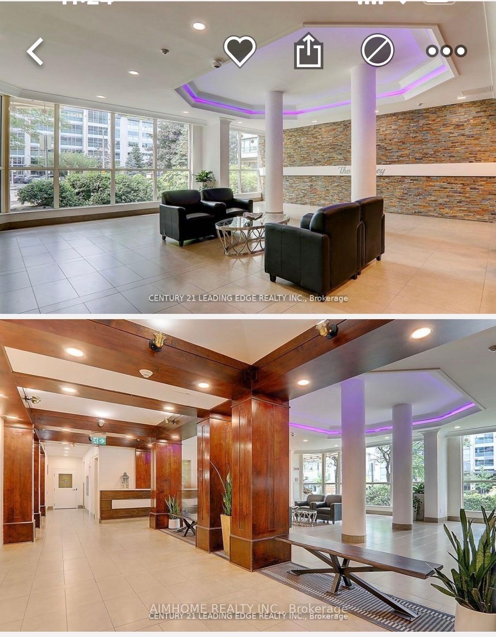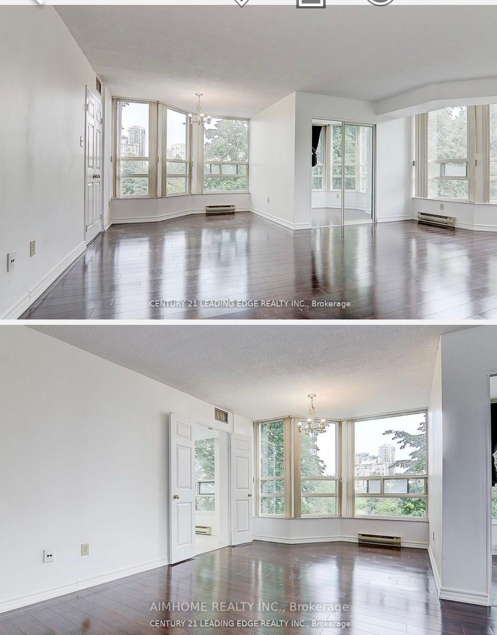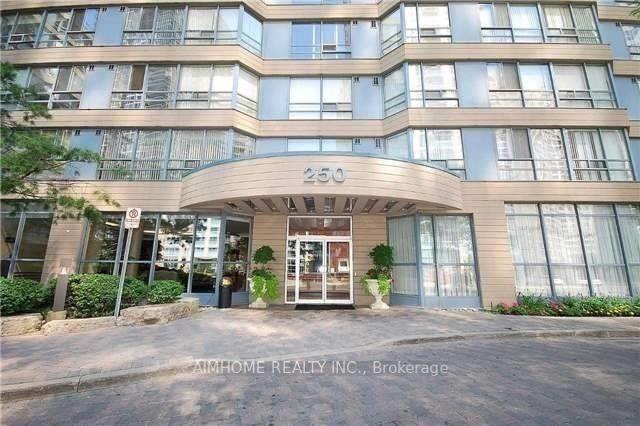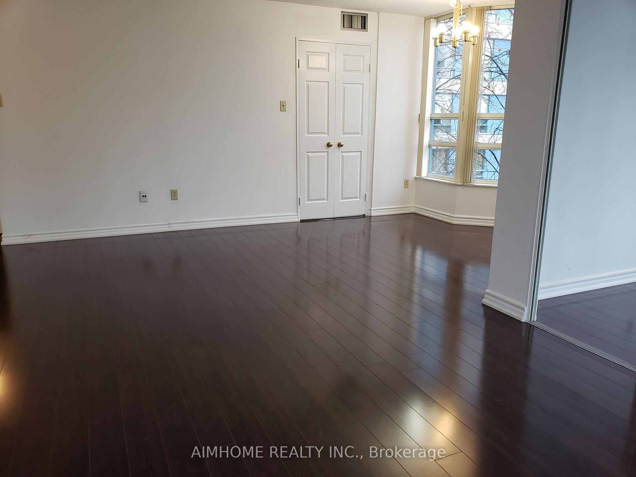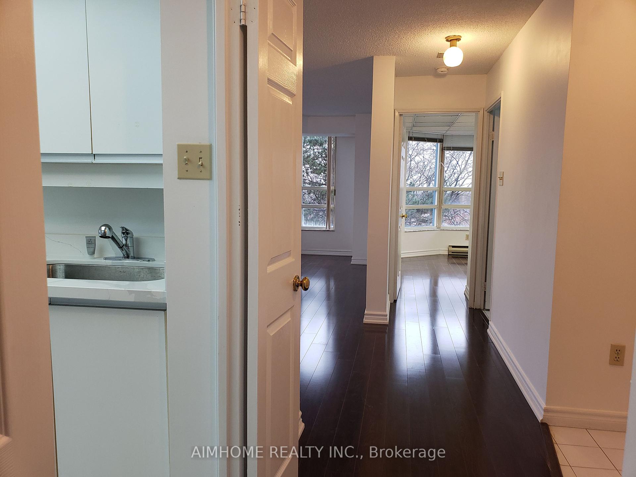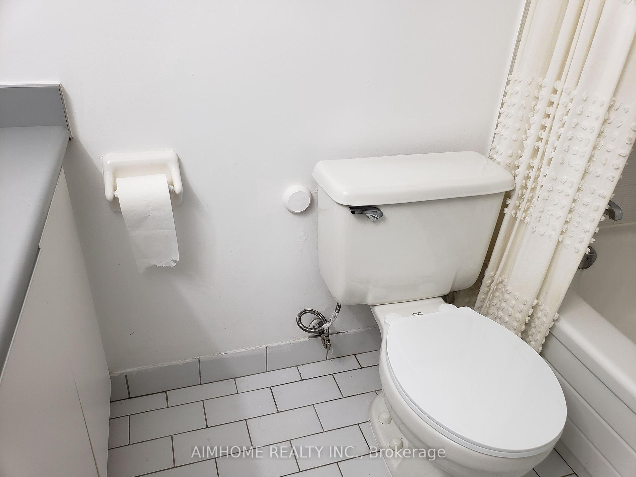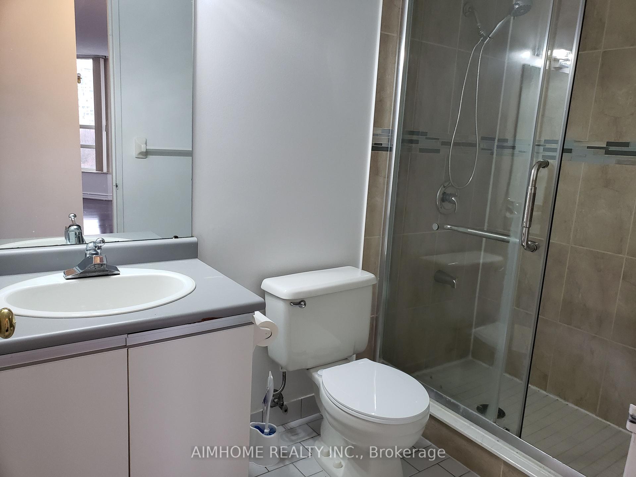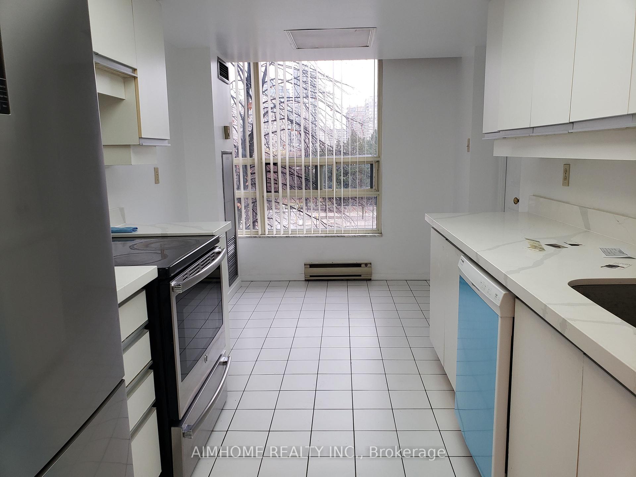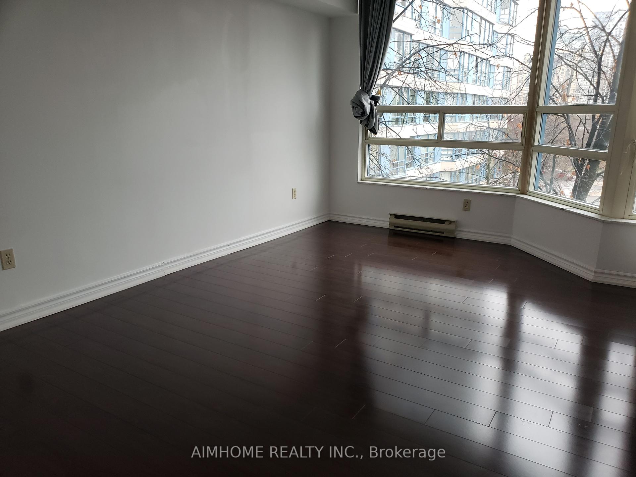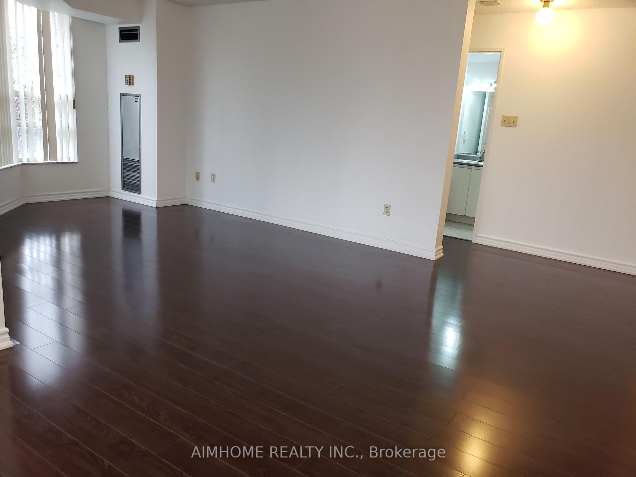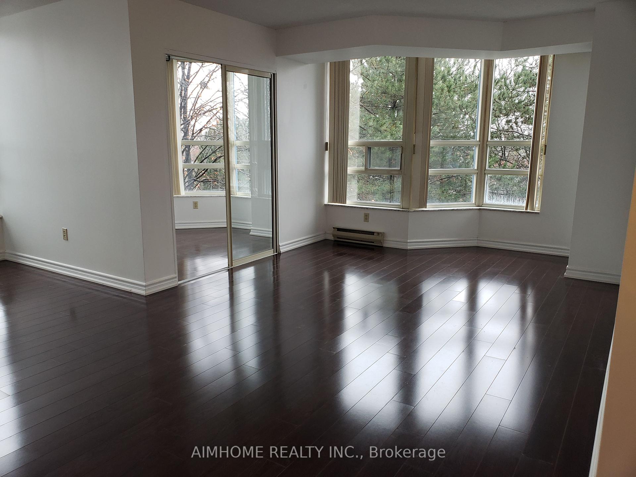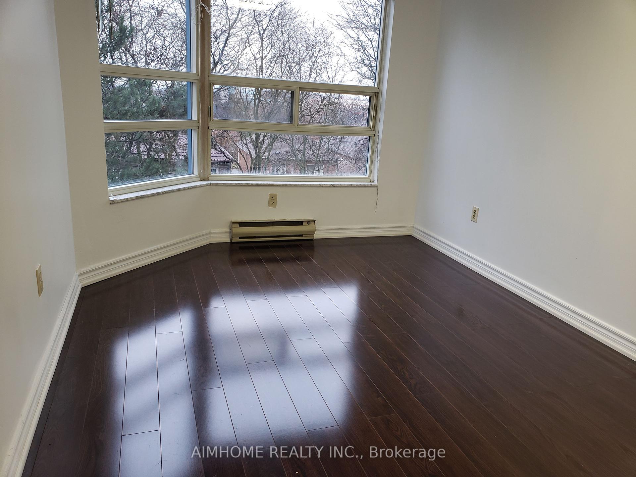$568,888
Available - For Sale
Listing ID: W11886057
250 Webb Dr , Unit 404, Mississauga, L5B 3Z4, Ontario
| Rare find absolutely affordable spacious (1201sf) bright southeast corner condo unit with best floor split layout 2+1 bedrooms, 2 washrooms 2 underground parking spaces and great views just like a house located at Square One, centre of Mississauga. Walking distance to Square One Mall, Walmart, Hudson Bay, Sheridan College, bus terminal and Go bus terminal and Cooksville Go Station. A few of minutes driving or one bus to UTM, Golden Square, Erindale Go, Hwy 403 and QEW. Once occupied by the building designer, the unit is one of the biggest units and one of the most convenient unit directly to swimming pool and building exercise centre by stairwells instead of going through the elevator. Super large locker (1.5 times regular) close to window. 24 hours security. Just renovated. Management fee covers all utilities. Den can be another bedroom. It is a great option for a middle size family. |
| Extras: Fridge, Stove, B/I New Dishwasher, Washer + Dryer, All Elf, All Window Covers, 2 Parking Spaces and Larger Locker, 24Hr Concierge++ |
| Price | $568,888 |
| Taxes: | $2906.22 |
| Maintenance Fee: | 1090.30 |
| Address: | 250 Webb Dr , Unit 404, Mississauga, L5B 3Z4, Ontario |
| Province/State: | Ontario |
| Condo Corporation No | PCC |
| Level | 4 |
| Unit No | 4 |
| Directions/Cross Streets: | Burnhamthorpe & Duke Of York |
| Rooms: | 7 |
| Bedrooms: | 2 |
| Bedrooms +: | 1 |
| Kitchens: | 1 |
| Family Room: | N |
| Basement: | None |
| Property Type: | Condo Apt |
| Style: | Apartment |
| Exterior: | Concrete |
| Garage Type: | Underground |
| Garage(/Parking)Space: | 2.00 |
| Drive Parking Spaces: | 0 |
| Park #1 | |
| Parking Type: | Owned |
| Exposure: | Se |
| Balcony: | None |
| Locker: | Owned |
| Pet Permited: | Restrict |
| Approximatly Square Footage: | 1200-1399 |
| Maintenance: | 1090.30 |
| CAC Included: | Y |
| Hydro Included: | Y |
| Water Included: | Y |
| Common Elements Included: | Y |
| Heat Included: | Y |
| Parking Included: | Y |
| Building Insurance Included: | Y |
| Fireplace/Stove: | N |
| Heat Source: | Gas |
| Heat Type: | Forced Air |
| Central Air Conditioning: | Central Air |
| Central Vac: | N |
| Ensuite Laundry: | Y |
$
%
Years
This calculator is for demonstration purposes only. Always consult a professional
financial advisor before making personal financial decisions.
| Although the information displayed is believed to be accurate, no warranties or representations are made of any kind. |
| AIMHOME REALTY INC. |
|
|

Dir:
1-866-382-2968
Bus:
416-548-7854
Fax:
416-981-7184
| Book Showing | Email a Friend |
Jump To:
At a Glance:
| Type: | Condo - Condo Apt |
| Area: | Peel |
| Municipality: | Mississauga |
| Neighbourhood: | City Centre |
| Style: | Apartment |
| Tax: | $2,906.22 |
| Maintenance Fee: | $1,090.3 |
| Beds: | 2+1 |
| Baths: | 2 |
| Garage: | 2 |
| Fireplace: | N |
Locatin Map:
Payment Calculator:
- Color Examples
- Green
- Black and Gold
- Dark Navy Blue And Gold
- Cyan
- Black
- Purple
- Gray
- Blue and Black
- Orange and Black
- Red
- Magenta
- Gold
- Device Examples

