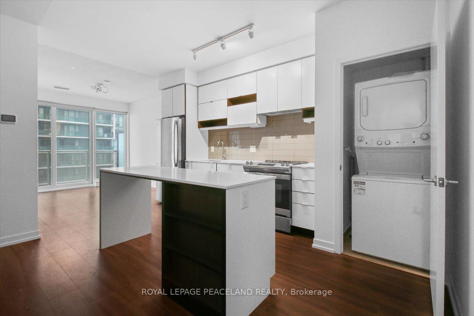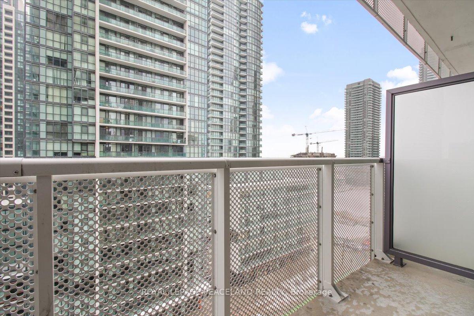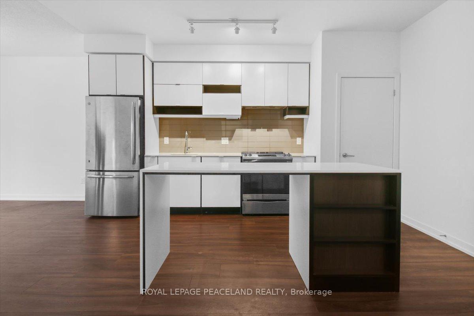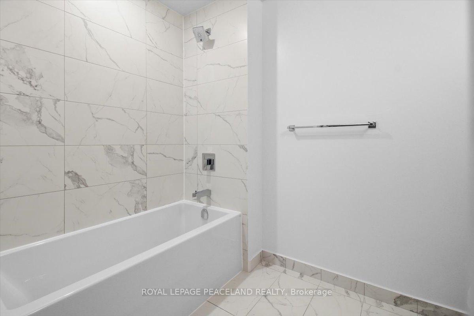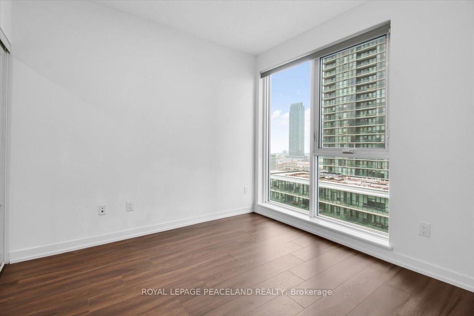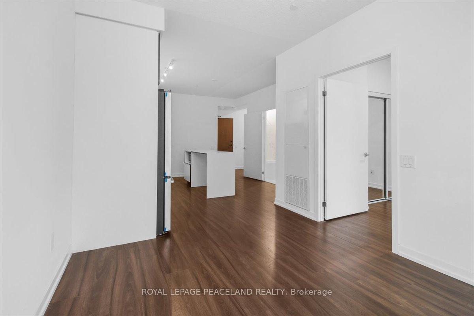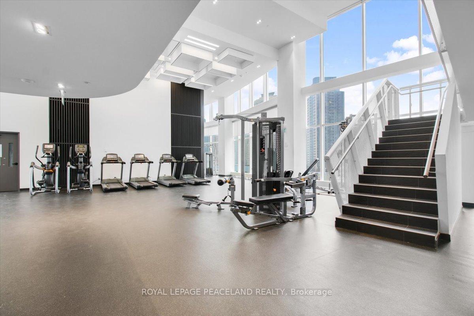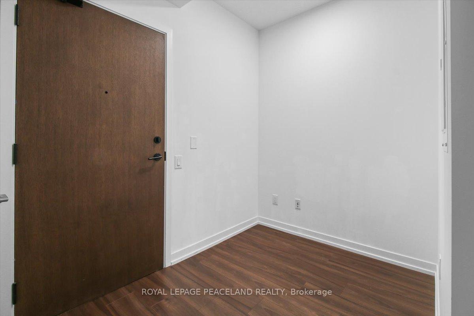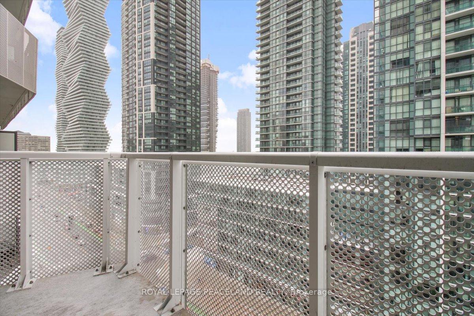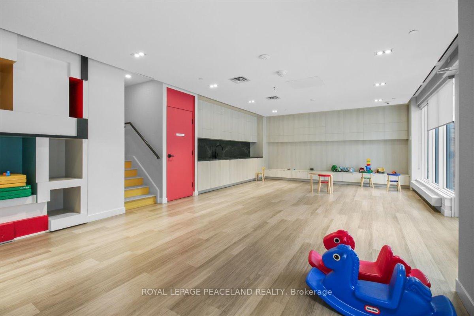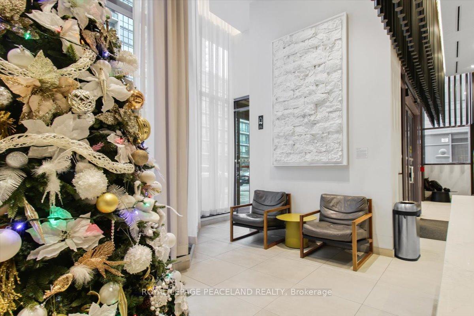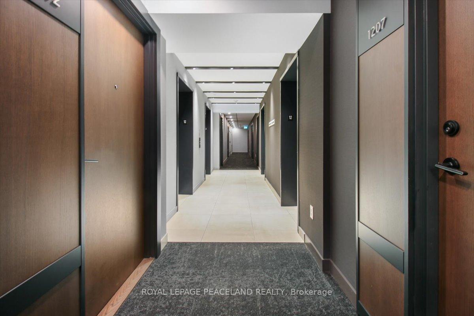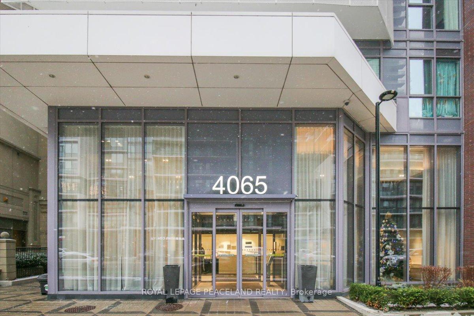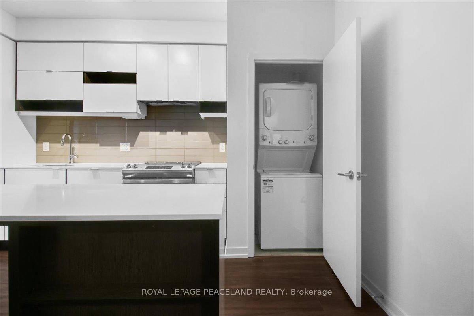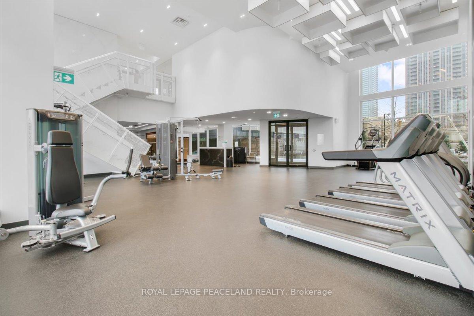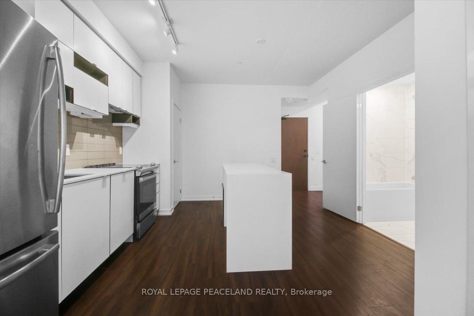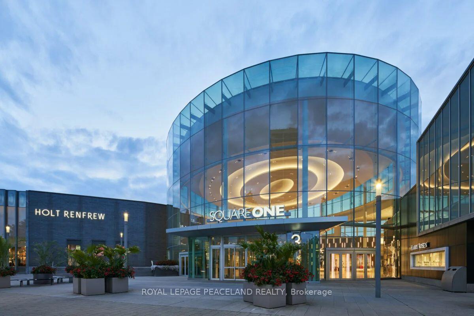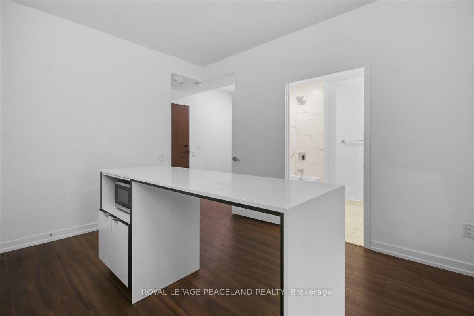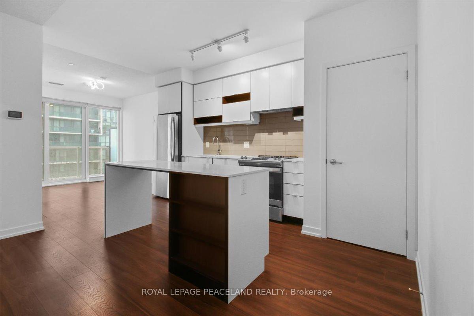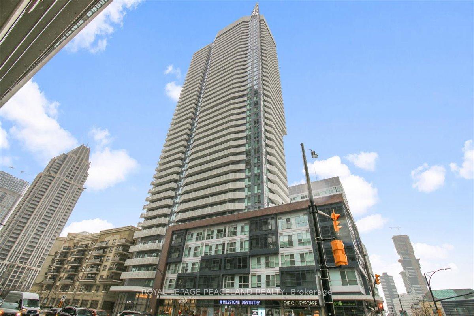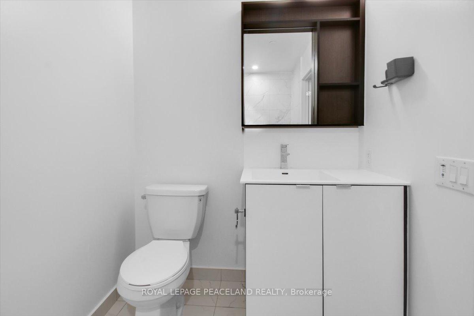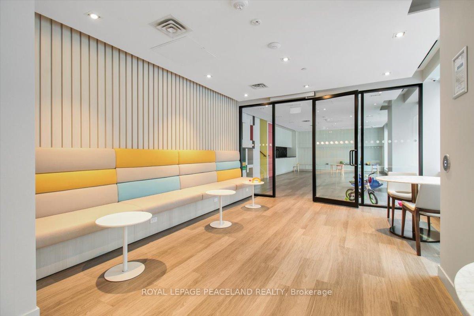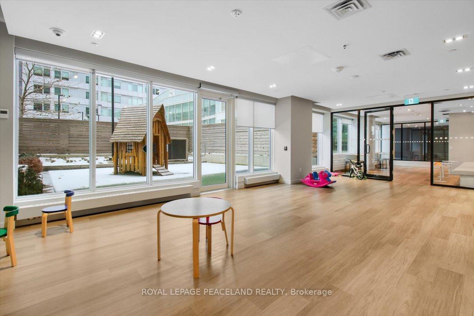$555,000
Available - For Sale
Listing ID: W11886043
4065 Confederation Pkwy , Unit 1202, Mississauga, L5B 0L4, Ontario
| Discover comfortable and stylish living at 4065 Confederation Parkway in the heart of Mississauga. This one bedroom plus den condo combines modern luxury with convenience, perfect for those seeking a vibrant urban lifestyle. The interior features an open-plan layout with high ceilings and large windows that bring in plenty of natural light. The kitchen is equipped with stainless steel appliances and quartz countertops. The extra den offers flexibility, perfect for a home office or guest space. Step outside onto your private balcony to enjoy fresh air and beautiful views. Residents benefit from top amenities including a gym, a rock-climbing wall, and a rooftop terrace. There's also a party room and a 24-hour concierge, enhancing both security and convenience. Location is key, and living here puts you steps away from Square One Mall, Celebration Square, and Sheridan College. You're also close to major highways and public transit, making it easy to explore the city or commute to Toronto. |
| Extras: 1 Parking 1 Locker. Kitchen Appliances: Fridge, Stove, Dishwasher, Washer/Dryer Included. |
| Price | $555,000 |
| Taxes: | $2432.89 |
| Maintenance Fee: | 461.13 |
| Address: | 4065 Confederation Pkwy , Unit 1202, Mississauga, L5B 0L4, Ontario |
| Province/State: | Ontario |
| Condo Corporation No | PSCC |
| Level | 12 |
| Unit No | 2 |
| Directions/Cross Streets: | Confederation & Burnhamthorpe |
| Rooms: | 4 |
| Bedrooms: | 1 |
| Bedrooms +: | 1 |
| Kitchens: | 1 |
| Family Room: | N |
| Basement: | None |
| Property Type: | Condo Apt |
| Style: | Apartment |
| Exterior: | Concrete |
| Garage Type: | Underground |
| Garage(/Parking)Space: | 1.00 |
| Drive Parking Spaces: | 0 |
| Park #1 | |
| Parking Spot: | 124 |
| Parking Type: | Owned |
| Legal Description: | LEVEL C |
| Exposure: | W |
| Balcony: | Open |
| Locker: | Exclusive |
| Pet Permited: | Restrict |
| Retirement Home: | N |
| Approximatly Square Footage: | 500-599 |
| Building Amenities: | Concierge, Visitor Parking |
| Maintenance: | 461.13 |
| Water Included: | Y |
| Common Elements Included: | Y |
| Building Insurance Included: | Y |
| Fireplace/Stove: | N |
| Heat Source: | Gas |
| Heat Type: | Forced Air |
| Central Air Conditioning: | Central Air |
$
%
Years
This calculator is for demonstration purposes only. Always consult a professional
financial advisor before making personal financial decisions.
| Although the information displayed is believed to be accurate, no warranties or representations are made of any kind. |
| ROYAL LEPAGE PEACELAND REALTY |
|
|

Dir:
1-866-382-2968
Bus:
416-548-7854
Fax:
416-981-7184
| Book Showing | Email a Friend |
Jump To:
At a Glance:
| Type: | Condo - Condo Apt |
| Area: | Peel |
| Municipality: | Mississauga |
| Neighbourhood: | City Centre |
| Style: | Apartment |
| Tax: | $2,432.89 |
| Maintenance Fee: | $461.13 |
| Beds: | 1+1 |
| Baths: | 1 |
| Garage: | 1 |
| Fireplace: | N |
Locatin Map:
Payment Calculator:
- Color Examples
- Green
- Black and Gold
- Dark Navy Blue And Gold
- Cyan
- Black
- Purple
- Gray
- Blue and Black
- Orange and Black
- Red
- Magenta
- Gold
- Device Examples

