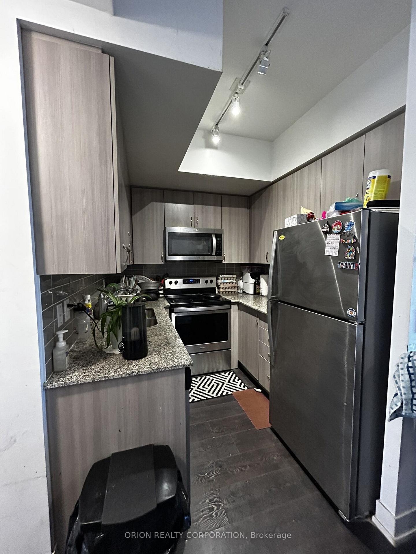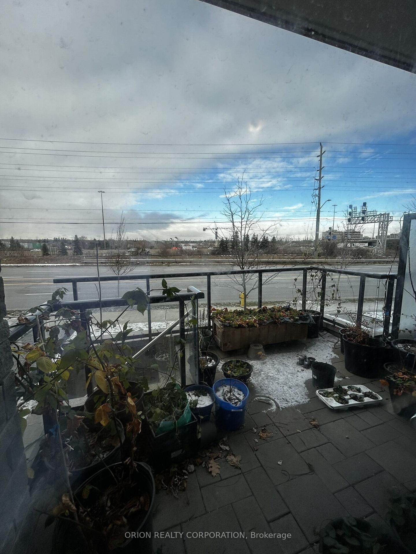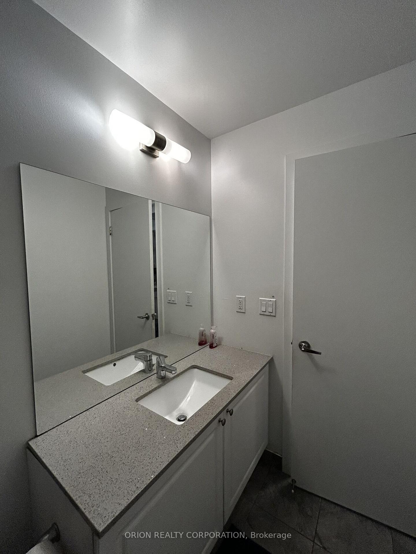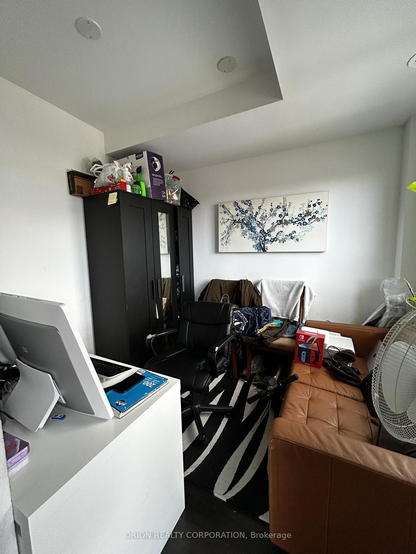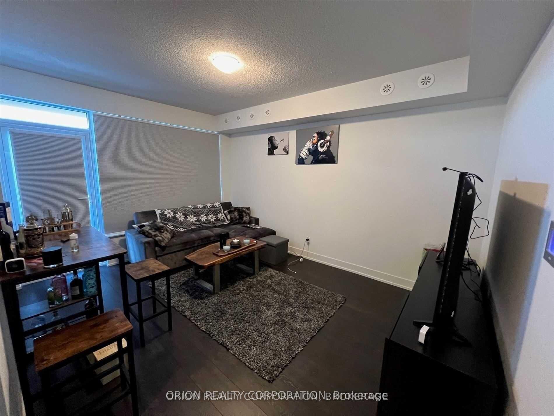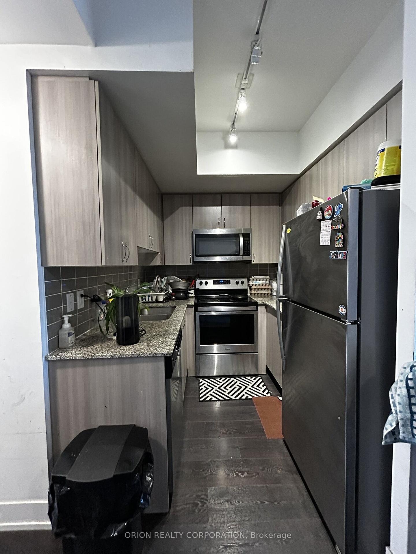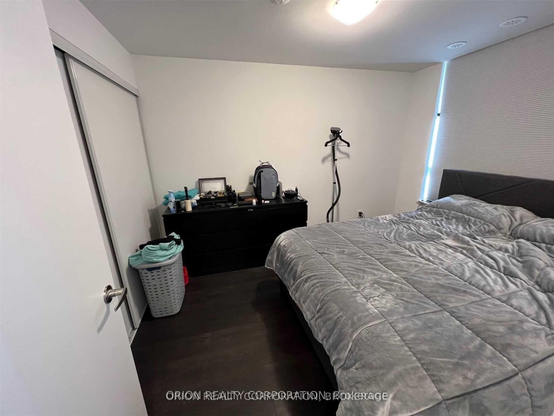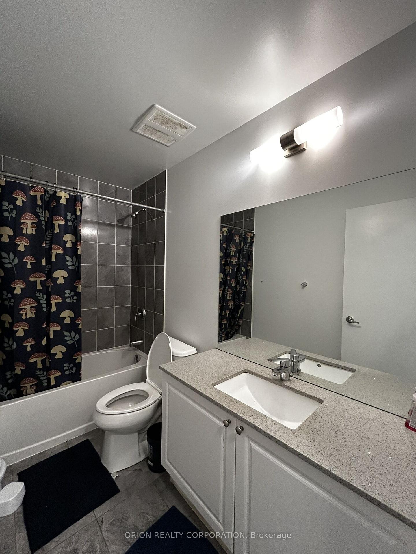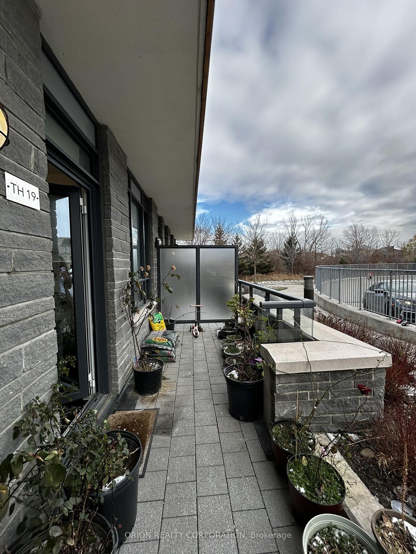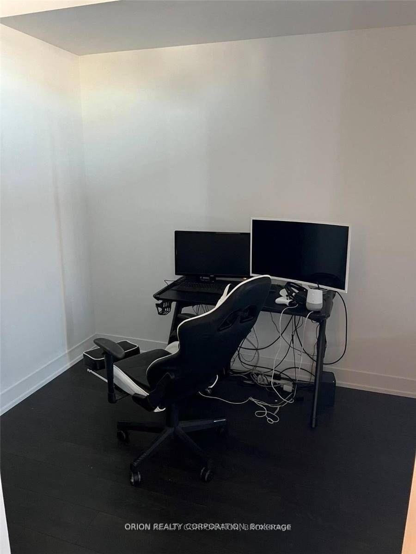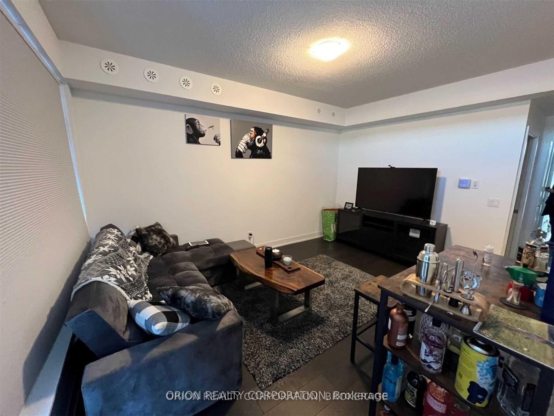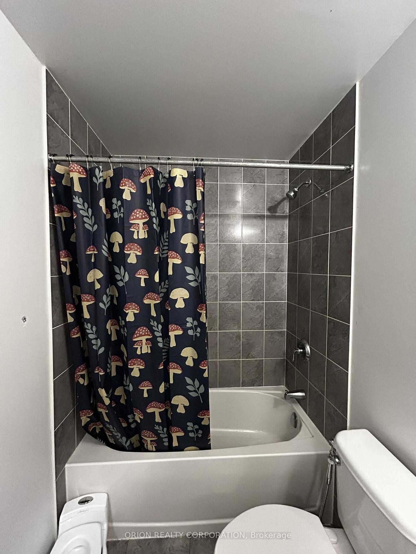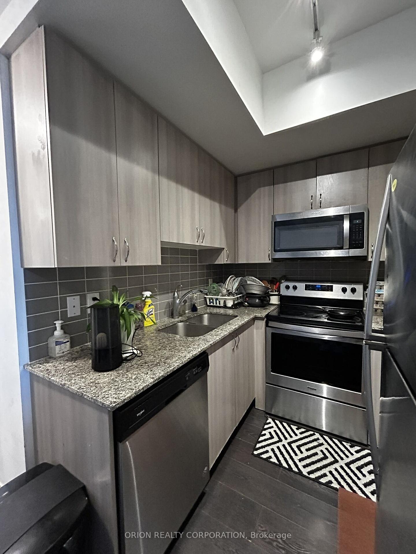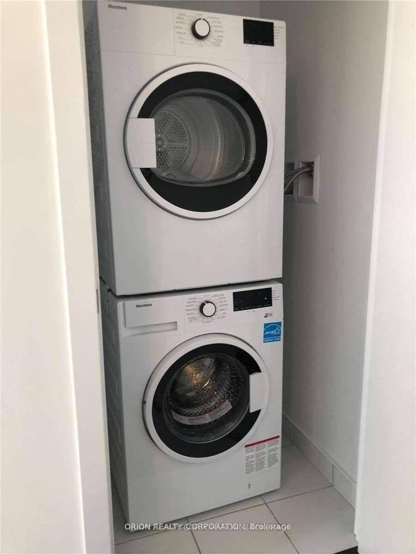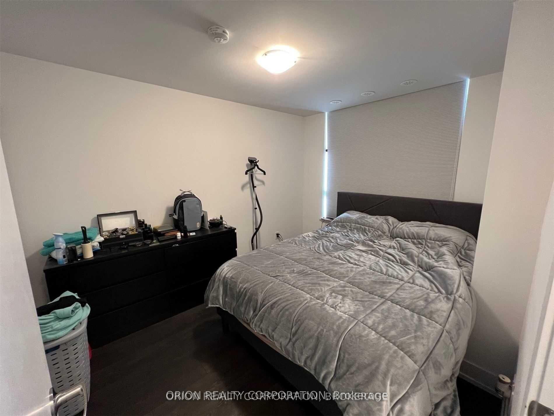$620,000
Available - For Sale
Listing ID: E11886833
1245 Bayly St , Unit TH19, Pickering, L1W 1L7, Ontario
| Welcome to this beautiful, recently built 1+Den townhome with a modern layout and stylish design. The home features bright, spacious rooms and a private rooftop deck, ideal for relaxation or entertaining. Inside, you'll find an expansive open-concept living area with large windows and a walk out to a generous balcony. The chef-inspired kitchen is equipped with stainless steel appliances, an island, and quartz countertops, offering ample space for cooking. The home includes a cozy bedroom plus den, sunny bedrooms, and a walkout to another balcony. Additional perks include underground parking and a large storage locker. This home is perfectly situated, just a short walk to the GO station, with easy access to Highway 401. Its only 3 minutes to Pickering Town Centre, nearby grocery stores, and a variety of restaurants. Lake Ontario, the marina, and Frenchman's Bay are just minutes away. Amenities offered include an outdoor pool, gym, sauna, Security and a party room. |
| Price | $620,000 |
| Taxes: | $3879.77 |
| Maintenance Fee: | 375.36 |
| Address: | 1245 Bayly St , Unit TH19, Pickering, L1W 1L7, Ontario |
| Province/State: | Ontario |
| Condo Corporation No | DSCC |
| Level | 1 |
| Unit No | 24 |
| Directions/Cross Streets: | Bayly and Liverpool |
| Rooms: | 4 |
| Rooms +: | 1 |
| Bedrooms: | 1 |
| Bedrooms +: | 1 |
| Kitchens: | 1 |
| Family Room: | N |
| Basement: | None |
| Property Type: | Condo Townhouse |
| Style: | Stacked Townhse |
| Exterior: | Concrete, Other |
| Garage Type: | Underground |
| Garage(/Parking)Space: | 1.00 |
| Drive Parking Spaces: | 0 |
| Park #1 | |
| Parking Type: | Owned |
| Exposure: | N |
| Balcony: | Open |
| Locker: | Owned |
| Pet Permited: | Restrict |
| Approximatly Square Footage: | 700-799 |
| Building Amenities: | Concierge, Gym, Outdoor Pool, Visitor Parking |
| Property Features: | Marina, Ravine, River/Stream |
| Maintenance: | 375.36 |
| Common Elements Included: | Y |
| Parking Included: | Y |
| Building Insurance Included: | Y |
| Fireplace/Stove: | N |
| Heat Source: | Gas |
| Heat Type: | Forced Air |
| Central Air Conditioning: | Central Air |
| Laundry Level: | Main |
| Ensuite Laundry: | Y |
$
%
Years
This calculator is for demonstration purposes only. Always consult a professional
financial advisor before making personal financial decisions.
| Although the information displayed is believed to be accurate, no warranties or representations are made of any kind. |
| ORION REALTY CORPORATION |
|
|

Dir:
1-866-382-2968
Bus:
416-548-7854
Fax:
416-981-7184
| Book Showing | Email a Friend |
Jump To:
At a Glance:
| Type: | Condo - Condo Townhouse |
| Area: | Durham |
| Municipality: | Pickering |
| Neighbourhood: | Bay Ridges |
| Style: | Stacked Townhse |
| Tax: | $3,879.77 |
| Maintenance Fee: | $375.36 |
| Beds: | 1+1 |
| Baths: | 1 |
| Garage: | 1 |
| Fireplace: | N |
Locatin Map:
Payment Calculator:
- Color Examples
- Green
- Black and Gold
- Dark Navy Blue And Gold
- Cyan
- Black
- Purple
- Gray
- Blue and Black
- Orange and Black
- Red
- Magenta
- Gold
- Device Examples

