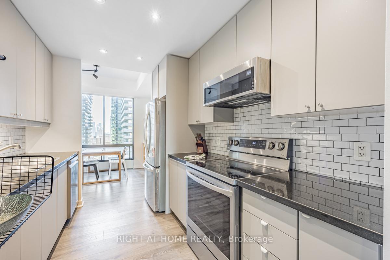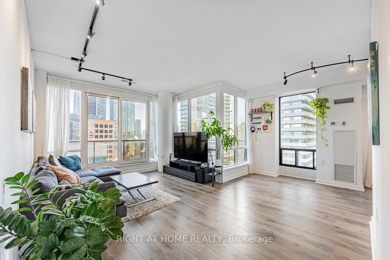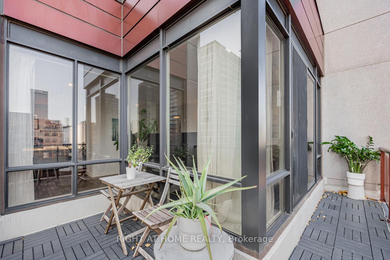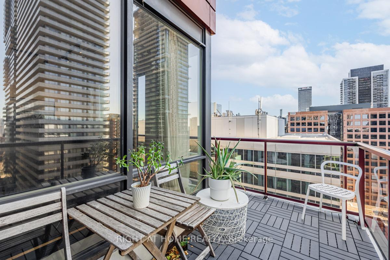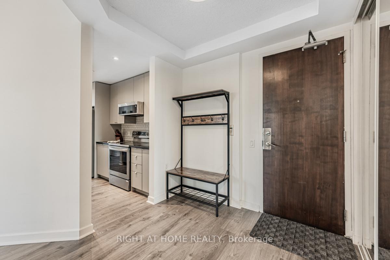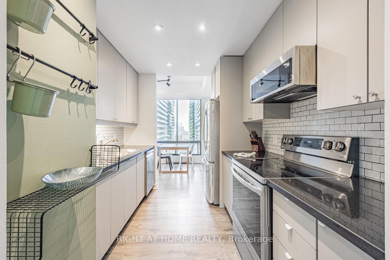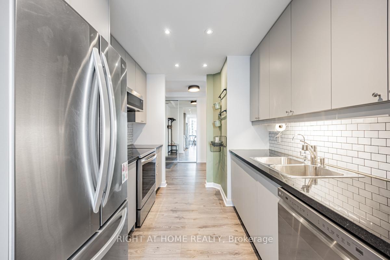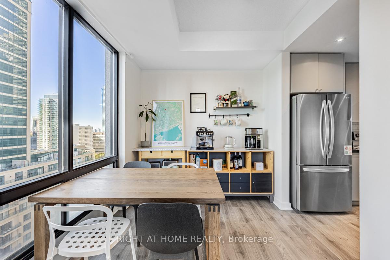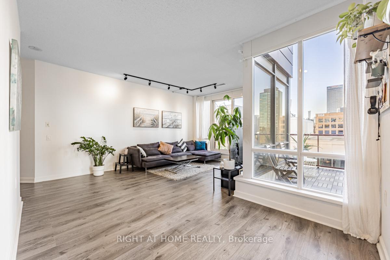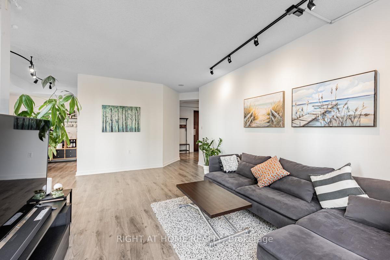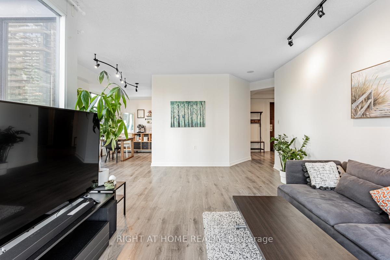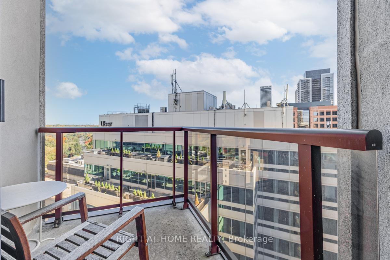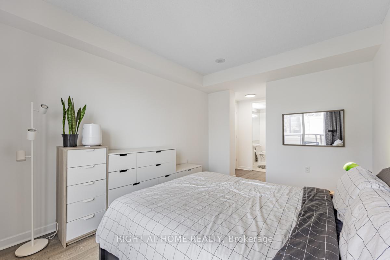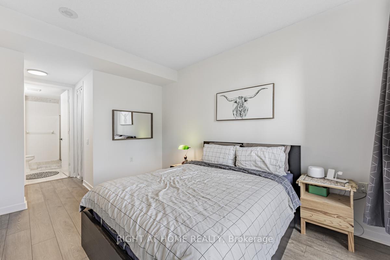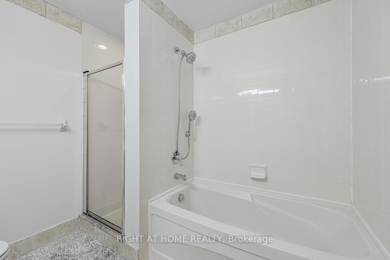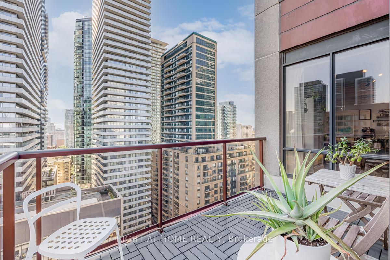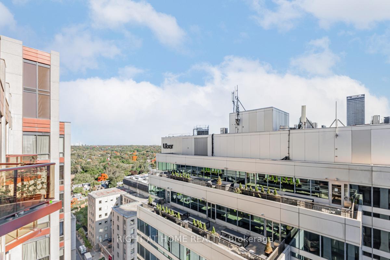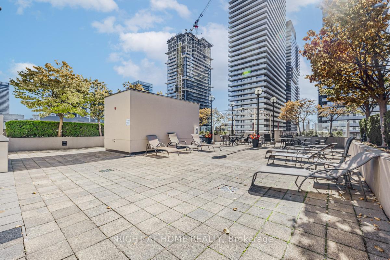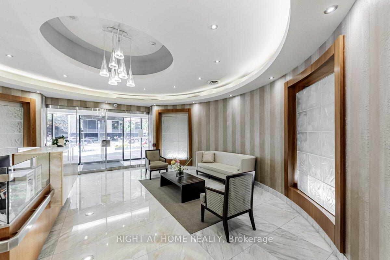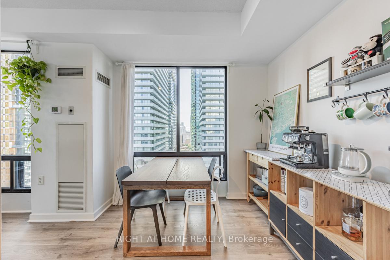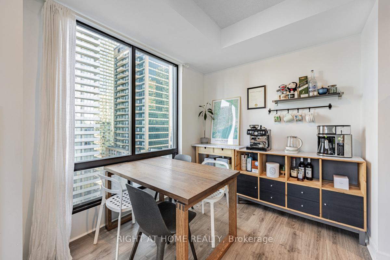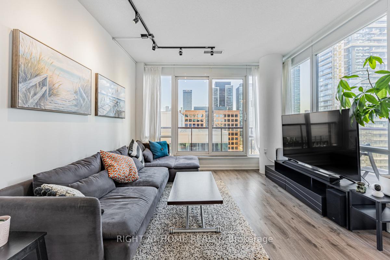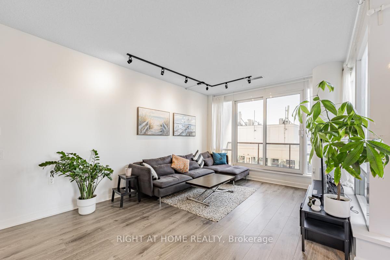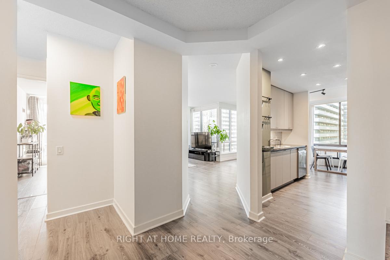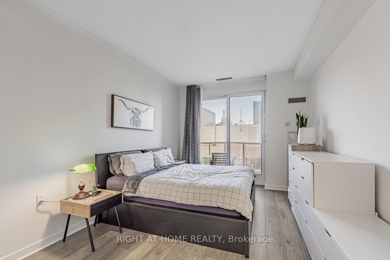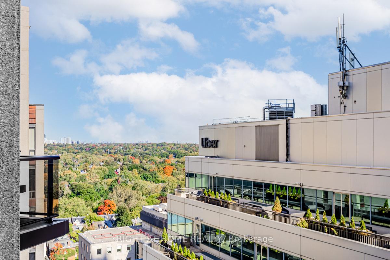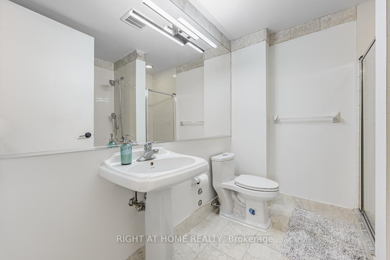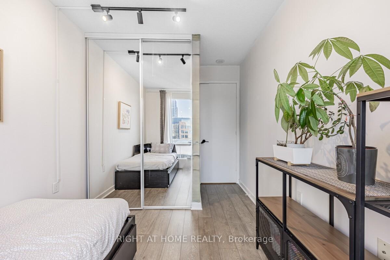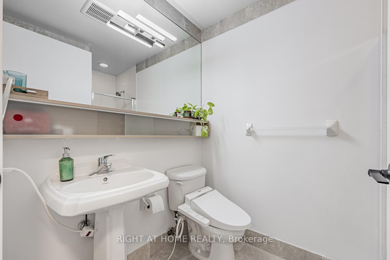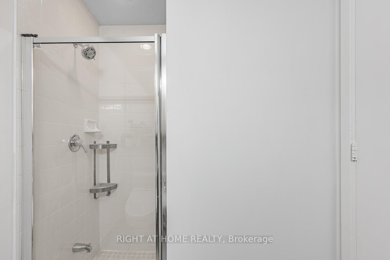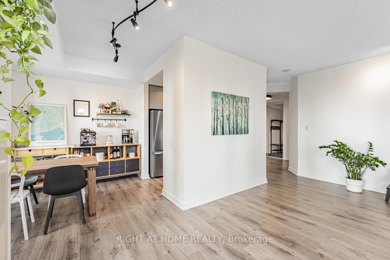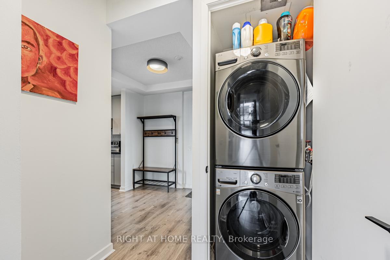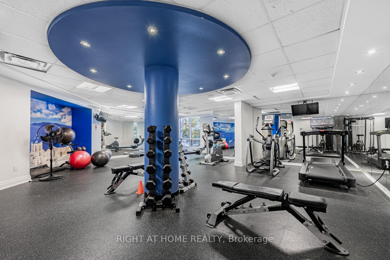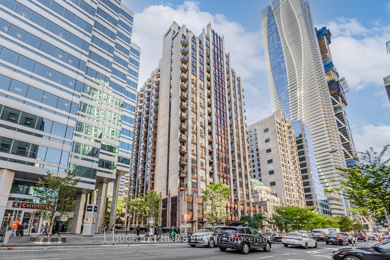$1,248,000
Available - For Sale
Listing ID: C9418248
85 Bloor St East , Unit PH 6, Toronto, M4W 3Y1, Ontario
| A True Penthouse on Bloor Street in Yorkville! Welcome to Penthouse 6, with Soaring 9 Ft Ceilings, Wrap-Around Corner Windows in Every Room, Over 1300+ Sq.Ft., 2 Terraces with Lake & Rosedale Valley Views. This rare find, has 2 Bedrooms + a Den, 2 Full Bathrooms, with an Ensuite and Walk-in Closet in the Primary Bedroom. Receive an abundance of Natural Light from this South-East Facing Corner Suite. The Kitchen has been upgraded with new cabinets, new Stainless steel appliances, and a fresh painting, while new floors have been installed throughout this Penthouse. Also included are 2 parking spaces and 2 lockers! Step out of your door at and walk everywhere, including Yorkville's "mink mile shopping," Eataly, Whole Foods, Top Restaurants, Museums, Yorkville Village +. Directly across from Toronto's New "W" hotel. Easy access to the DVP, with Transit at your doorstep and Yorkville's underground "PATH". This Boutique Building has 3 elevators for only 20 residential floors, with 24 Hr. Concierge, A fabulous rooftop terrace with BBQ's and Trees, an updated Gym with change rooms & steam rooms, a spacious Party and Games Room for your Events. Maintenance fees are all inclusive - no hydro, water, gas bills with Low Taxes on this Penthouse. If you're looking to live in the Yorkville Area, this is one of the Best Values for a True Penthouse! |
| Extras: 2 Separate Parking Spaces, 2 Separate Lockers, 2 Private Terraces |
| Price | $1,248,000 |
| Taxes: | $5186.00 |
| Maintenance Fee: | 1536.00 |
| Address: | 85 Bloor St East , Unit PH 6, Toronto, M4W 3Y1, Ontario |
| Province/State: | Ontario |
| Condo Corporation No | TSCC |
| Level | 20 |
| Unit No | 4 |
| Locker No | #38 |
| Directions/Cross Streets: | YORKVILLE: Bloor/Yonge |
| Rooms: | 7 |
| Bedrooms: | 2 |
| Bedrooms +: | 1 |
| Kitchens: | 1 |
| Family Room: | N |
| Basement: | None |
| Property Type: | Condo Apt |
| Style: | Apartment |
| Exterior: | Concrete |
| Garage Type: | Underground |
| Garage(/Parking)Space: | 2.00 |
| Drive Parking Spaces: | 2 |
| Park #1 | |
| Parking Spot: | #18 |
| Parking Type: | Owned |
| Legal Description: | LB/18 |
| Park #2 | |
| Parking Spot: | #44 |
| Parking Type: | Owned |
| Legal Description: | LB/44 |
| Exposure: | Sw |
| Balcony: | Open |
| Locker: | Owned |
| Pet Permited: | Restrict |
| Approximatly Square Footage: | 1200-1399 |
| Building Amenities: | Concierge, Games Room, Gym, Party/Meeting Room, Rooftop Deck/Garden, Sauna |
| Property Features: | Hospital, Library, Park, Place Of Worship, Public Transit, School |
| Maintenance: | 1536.00 |
| CAC Included: | Y |
| Hydro Included: | Y |
| Water Included: | Y |
| Common Elements Included: | Y |
| Heat Included: | Y |
| Parking Included: | Y |
| Building Insurance Included: | Y |
| Fireplace/Stove: | N |
| Heat Source: | Gas |
| Heat Type: | Forced Air |
| Central Air Conditioning: | Central Air |
| Laundry Level: | Main |
| Ensuite Laundry: | Y |
$
%
Years
This calculator is for demonstration purposes only. Always consult a professional
financial advisor before making personal financial decisions.
| Although the information displayed is believed to be accurate, no warranties or representations are made of any kind. |
| RIGHT AT HOME REALTY |
|
|

Dir:
1-866-382-2968
Bus:
416-548-7854
Fax:
416-981-7184
| Virtual Tour | Book Showing | Email a Friend |
Jump To:
At a Glance:
| Type: | Condo - Condo Apt |
| Area: | Toronto |
| Municipality: | Toronto |
| Neighbourhood: | Annex |
| Style: | Apartment |
| Tax: | $5,186 |
| Maintenance Fee: | $1,536 |
| Beds: | 2+1 |
| Baths: | 2 |
| Garage: | 2 |
| Fireplace: | N |
Locatin Map:
Payment Calculator:

