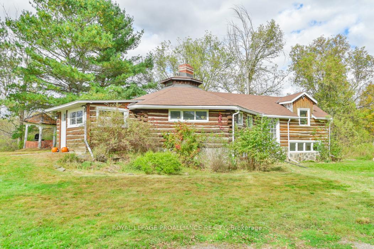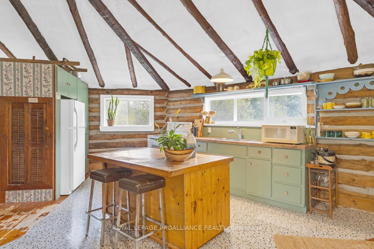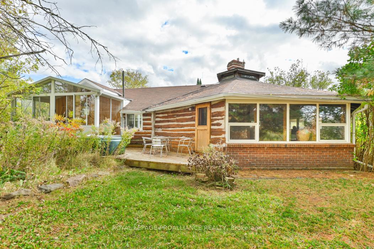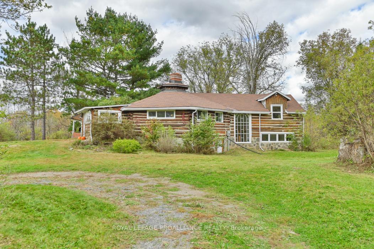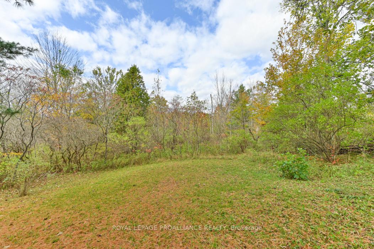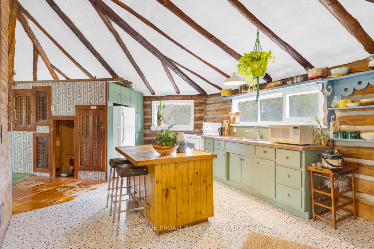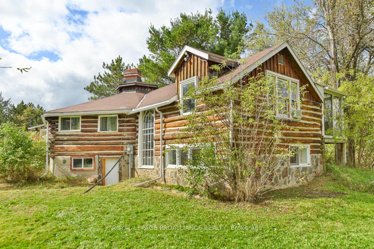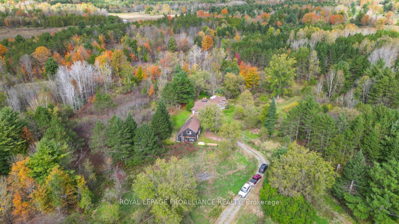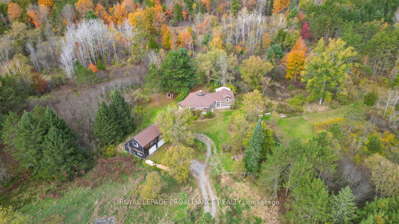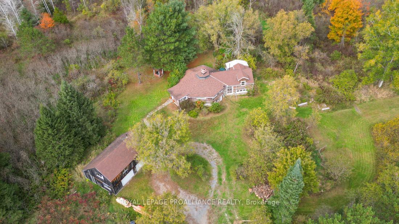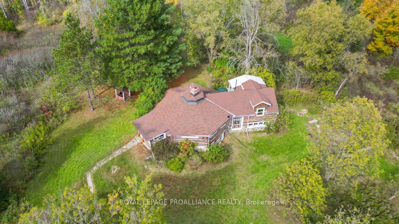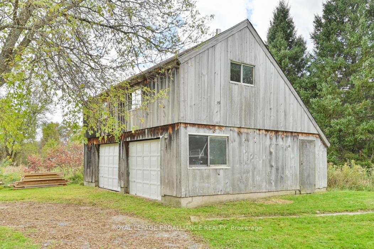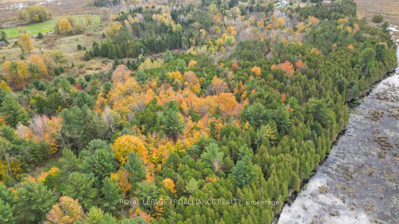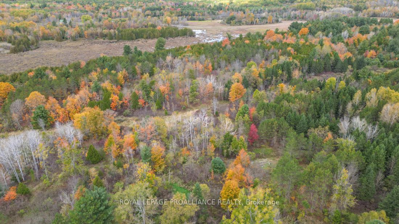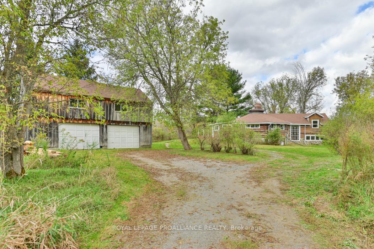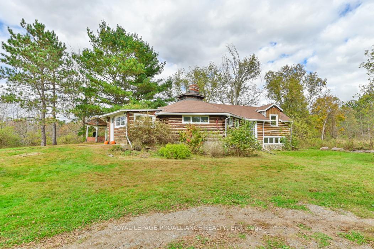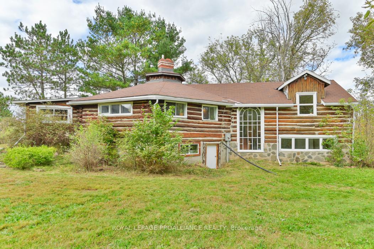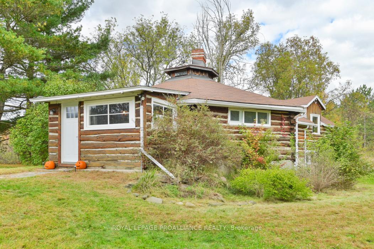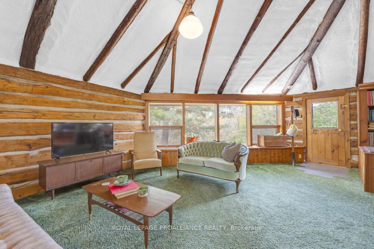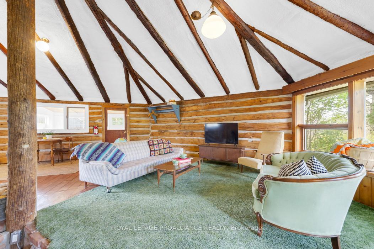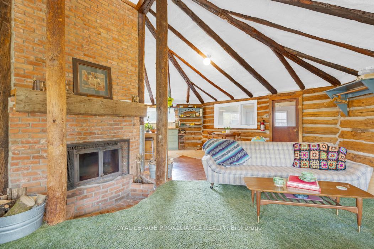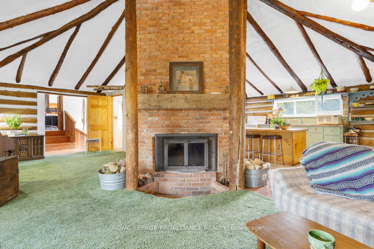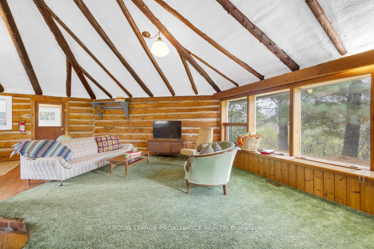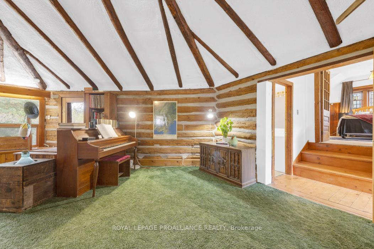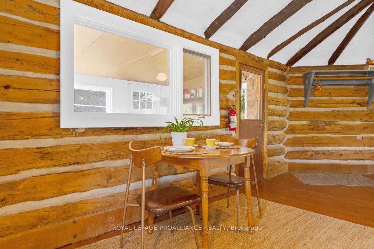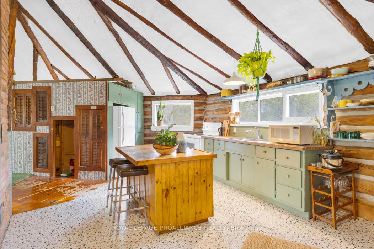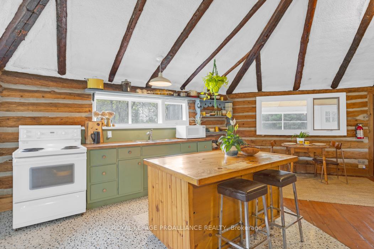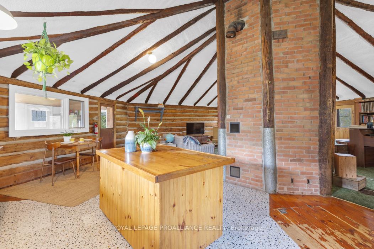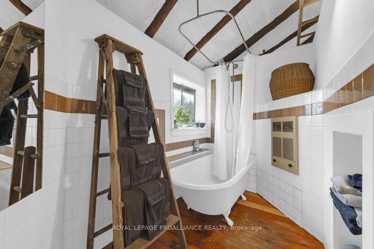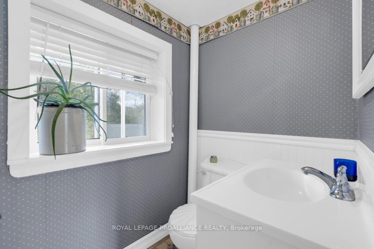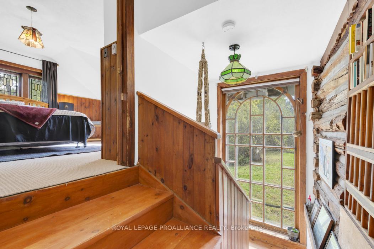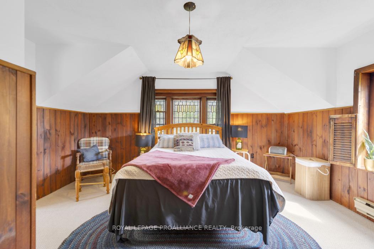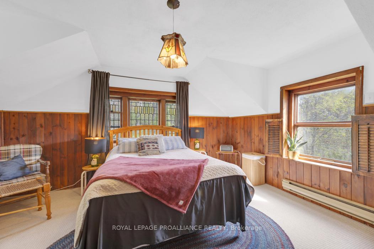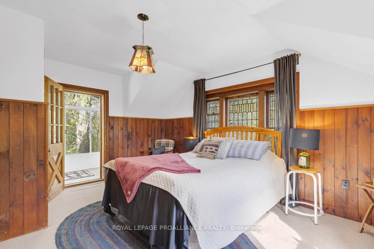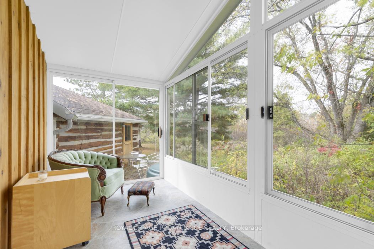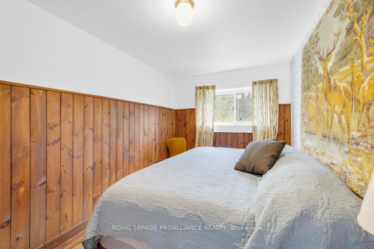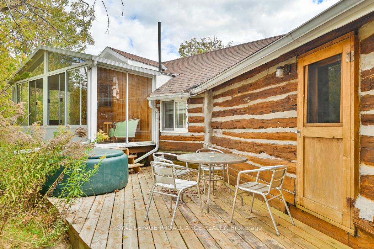$499,900
Available - For Sale
Listing ID: X9391711
745 Otter Creek Rd , Tweed, K0K 3J0, Ontario
| Welcome to this truly unique & rustic retreat, offering 47.4 acres of natural beauty. Tucked away hidden from the road for complete privacy, is a one-of-a-kind octagon-shaped log home, full of charm & character. The centerpiece is a wood-burning fireplace that adds warmth & comfort to the space. This home exudes a very rustic, authentic vibe which provides all the essentials for a peaceful & wholesome lifestyle. Just a few steps up from the main level is a primary bedroom with access to a private screened porch, while two additional bedrooms are found on the lower level. The property has undergone several recent upgrades to enhance functionality & convenience, including a new private driveway, buried hydro line, upgraded 200-amp electrical service with a new panel, a new water pump, & water filtration system with UV light & filter. The home is also equipped with a new furnace & more. The detached 2-car garage w loft provides plenty of storage space, while the surrounding land offers peace, tranquility & a connection to nature that's hard to find elsewhere. All of this is set amongst mature trees & features a marsh at the backside of the acreage, the property offers plenty of opportunities to observe and photograph wildlife in their natural habitat. |
| Price | $499,900 |
| Taxes: | $1373.79 |
| Assessment: | $103000 |
| Assessment Year: | 2024 |
| Address: | 745 Otter Creek Rd , Tweed, K0K 3J0, Ontario |
| Lot Size: | 272.00 x 2400.00 (Feet) |
| Acreage: | 25-49.99 |
| Directions/Cross Streets: | Sulphide Rd & Otter Creek Rd |
| Rooms: | 9 |
| Bedrooms: | 3 |
| Bedrooms +: | |
| Kitchens: | 1 |
| Family Room: | N |
| Basement: | Sep Entrance |
| Approximatly Age: | 51-99 |
| Property Type: | Detached |
| Style: | Backsplit 3 |
| Exterior: | Log |
| Garage Type: | Detached |
| (Parking/)Drive: | Private |
| Drive Parking Spaces: | 4 |
| Pool: | None |
| Approximatly Age: | 51-99 |
| Property Features: | Library, Park, Place Of Worship, Rec Centre, School, School Bus Route |
| Fireplace/Stove: | Y |
| Heat Source: | Electric |
| Heat Type: | Forced Air |
| Central Air Conditioning: | None |
| Central Vac: | N |
| Laundry Level: | Main |
| Sewers: | Septic |
| Water: | Well |
| Water Supply Types: | Unknown |
| Utilities-Cable: | N |
| Utilities-Hydro: | Y |
| Utilities-Gas: | N |
| Utilities-Telephone: | A |
$
%
Years
This calculator is for demonstration purposes only. Always consult a professional
financial advisor before making personal financial decisions.
| Although the information displayed is believed to be accurate, no warranties or representations are made of any kind. |
| ROYAL LEPAGE PROALLIANCE REALTY |
|
|

Dir:
1-866-382-2968
Bus:
416-548-7854
Fax:
416-981-7184
| Virtual Tour | Book Showing | Email a Friend |
Jump To:
At a Glance:
| Type: | Freehold - Detached |
| Area: | Hastings |
| Municipality: | Tweed |
| Style: | Backsplit 3 |
| Lot Size: | 272.00 x 2400.00(Feet) |
| Approximate Age: | 51-99 |
| Tax: | $1,373.79 |
| Beds: | 3 |
| Baths: | 2 |
| Fireplace: | Y |
| Pool: | None |
Locatin Map:
Payment Calculator:
- Color Examples
- Green
- Black and Gold
- Dark Navy Blue And Gold
- Cyan
- Black
- Purple
- Gray
- Blue and Black
- Orange and Black
- Red
- Magenta
- Gold
- Device Examples

