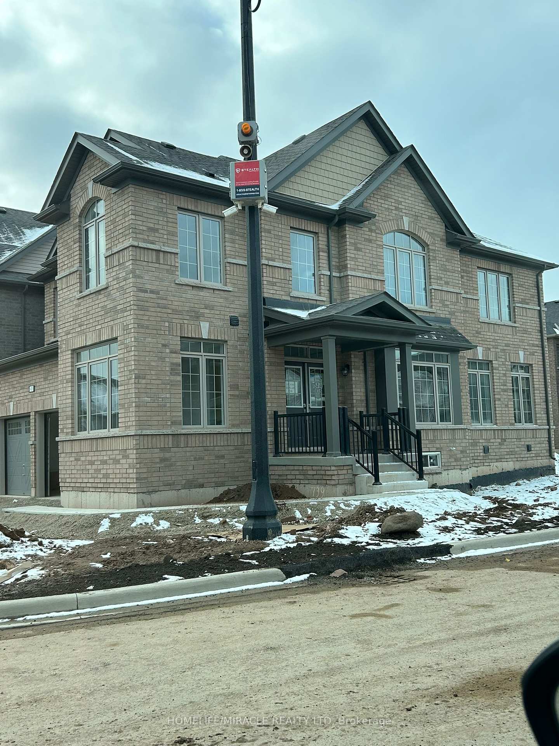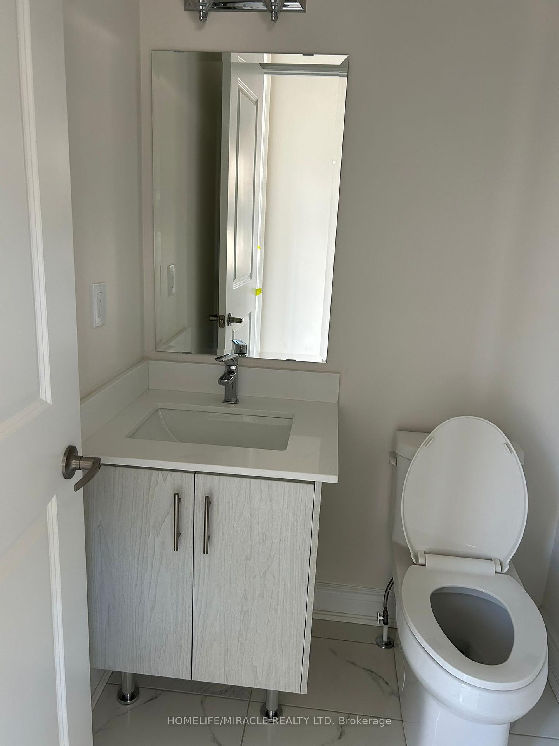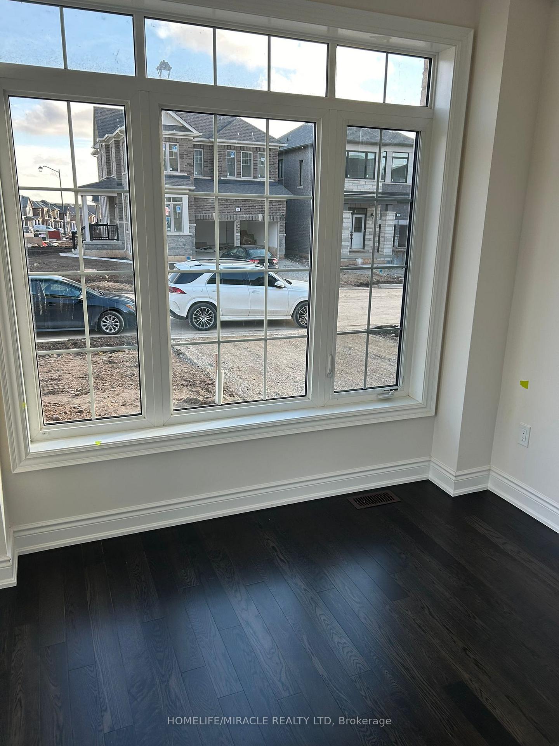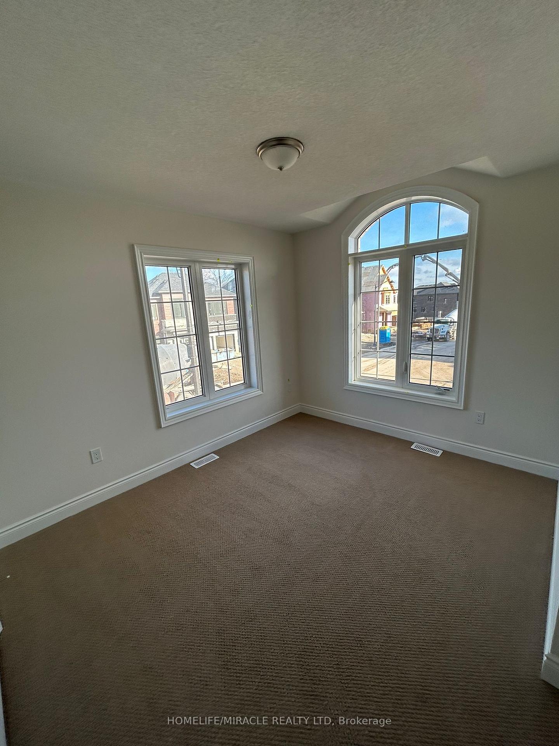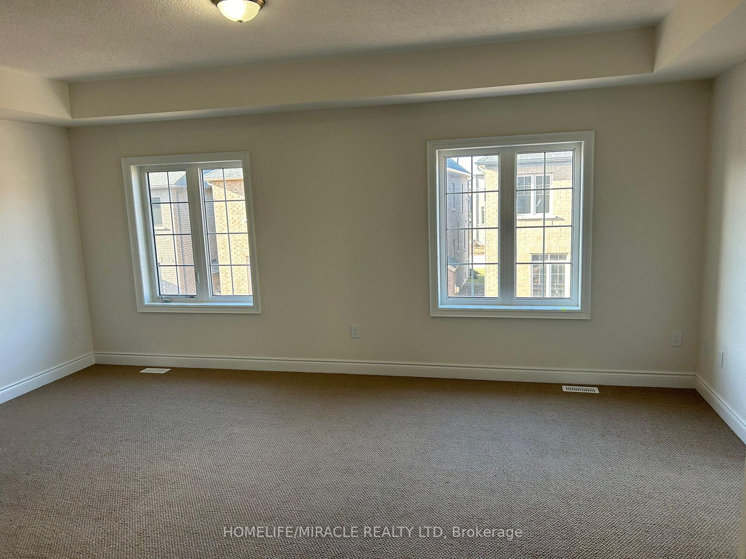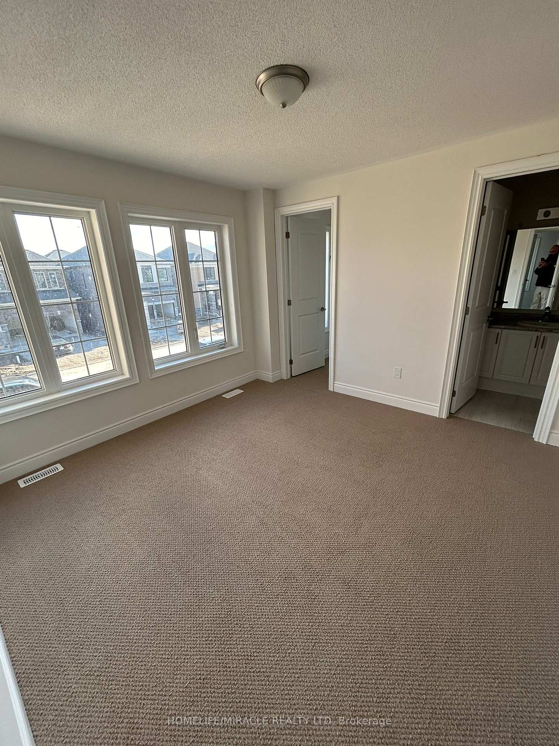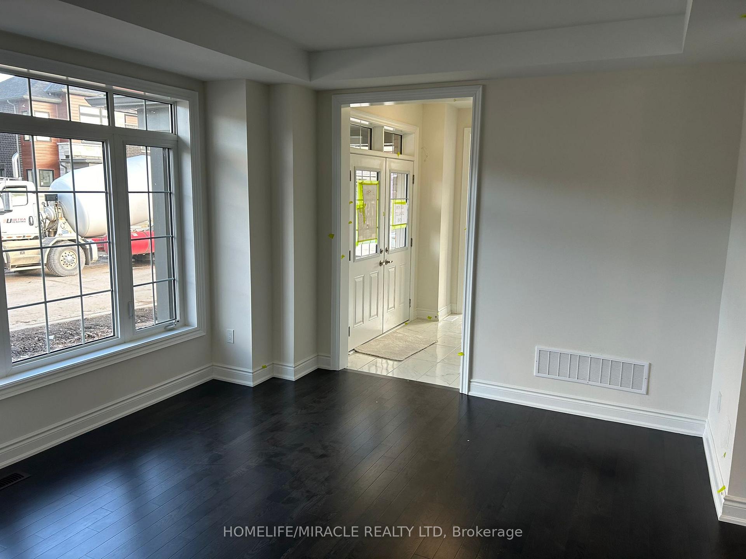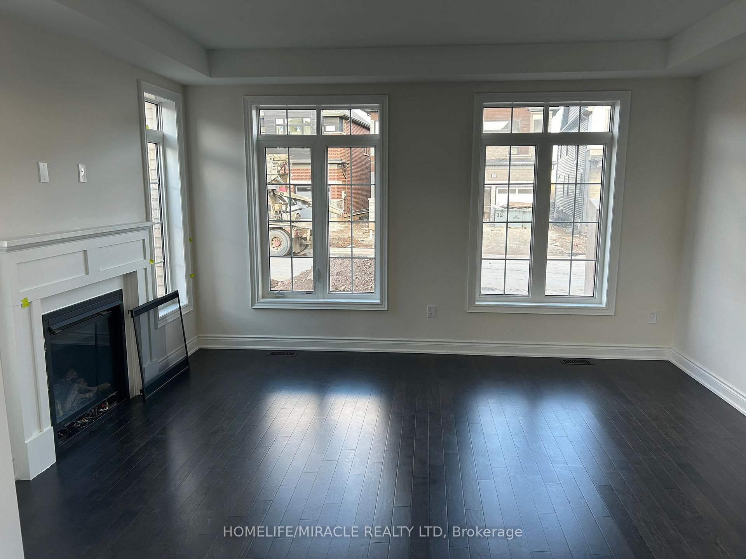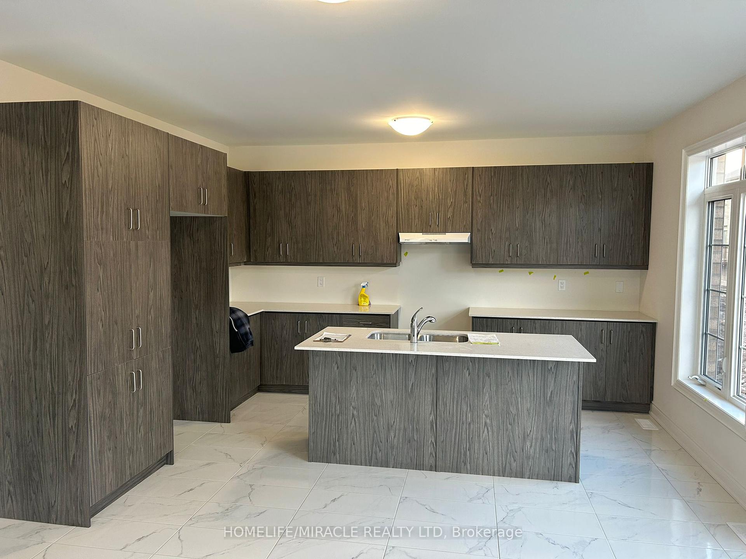$3,000
Available - For Rent
Listing ID: X11887227
43 Spiers Rd , Erin, N0B 1T0, Ontario
| Welcome to this stunning brand new home in the town of Erin, Ontario! This brand new, 4-bedroom, 3-bathroom property is an open-concept layout perfect for modern living. The kitchen features a large island with a breakfast bar for comfortable dining, making it a central hub for family and entertaining. Spacious living and dining areas merge effortlessly, perfect for any gatherings. Bedrooms offer plenty of space upstairs, with a lavish master suite for a private retreat. Make sure you don't miss the opportunity to be the first to call this beautiful home your very own. |
| Price | $3,000 |
| Address: | 43 Spiers Rd , Erin, N0B 1T0, Ontario |
| Directions/Cross Streets: | Dundas St E/ Tenth Line |
| Rooms: | 8 |
| Bedrooms: | 4 |
| Bedrooms +: | |
| Kitchens: | 1 |
| Family Room: | Y |
| Basement: | Unfinished |
| Furnished: | N |
| Property Type: | Semi-Detached |
| Style: | 2-Storey |
| Exterior: | Brick |
| Garage Type: | Attached |
| (Parking/)Drive: | Available |
| Drive Parking Spaces: | 2 |
| Pool: | None |
| Private Entrance: | Y |
| Laundry Access: | Ensuite |
| Parking Included: | Y |
| Fireplace/Stove: | Y |
| Heat Source: | Electric |
| Heat Type: | Forced Air |
| Central Air Conditioning: | Central Air |
| Central Vac: | N |
| Sewers: | Sewers |
| Water: | Municipal |
| Although the information displayed is believed to be accurate, no warranties or representations are made of any kind. |
| HOMELIFE/MIRACLE REALTY LTD |
|
|

Dir:
1-866-382-2968
Bus:
416-548-7854
Fax:
416-981-7184
| Book Showing | Email a Friend |
Jump To:
At a Glance:
| Type: | Freehold - Semi-Detached |
| Area: | Wellington |
| Municipality: | Erin |
| Neighbourhood: | Erin |
| Style: | 2-Storey |
| Beds: | 4 |
| Baths: | 3 |
| Fireplace: | Y |
| Pool: | None |
Locatin Map:
- Color Examples
- Green
- Black and Gold
- Dark Navy Blue And Gold
- Cyan
- Black
- Purple
- Gray
- Blue and Black
- Orange and Black
- Red
- Magenta
- Gold
- Device Examples

