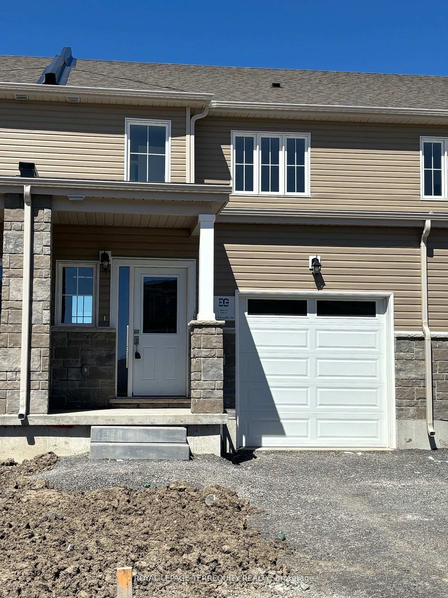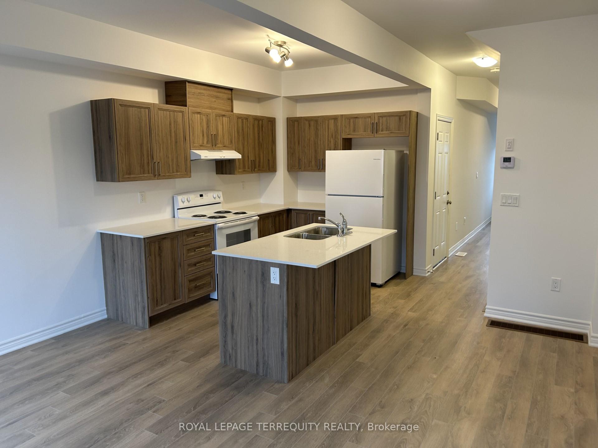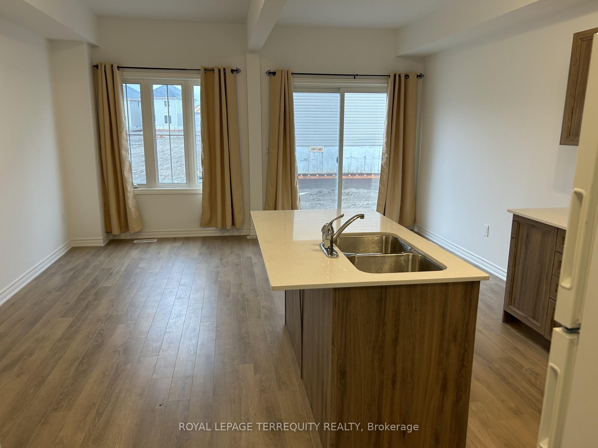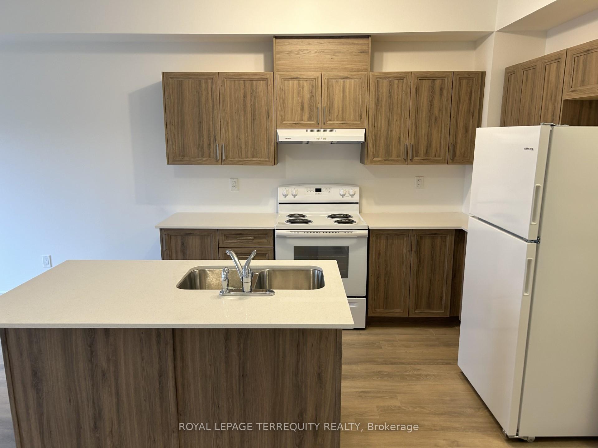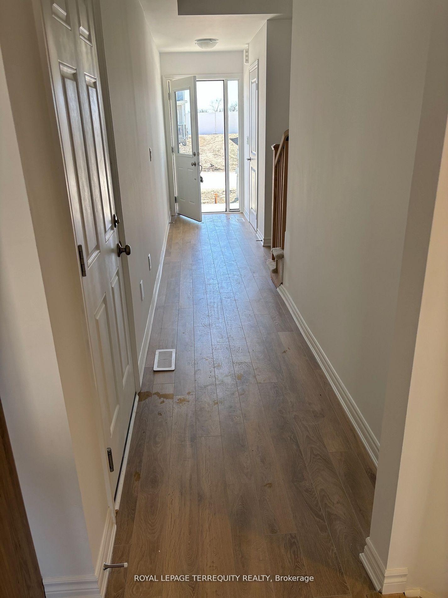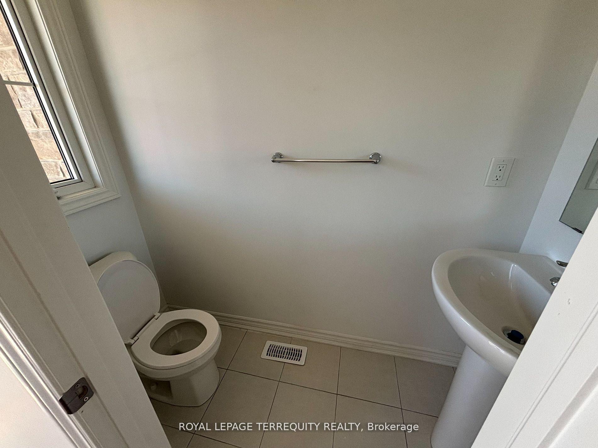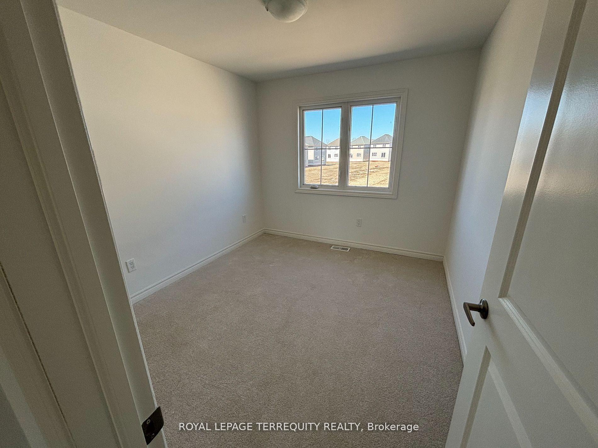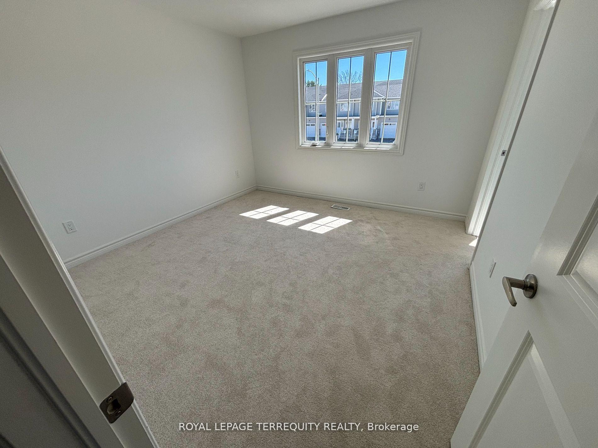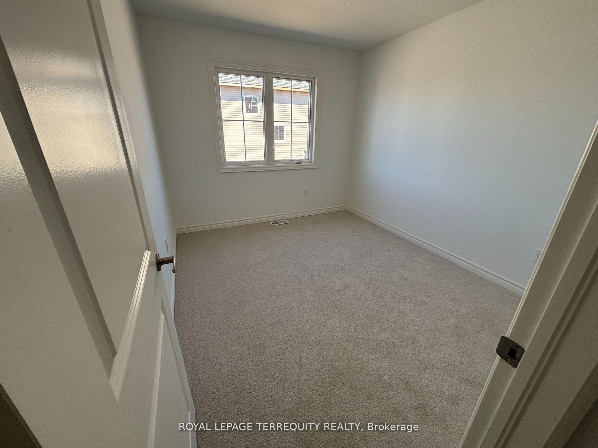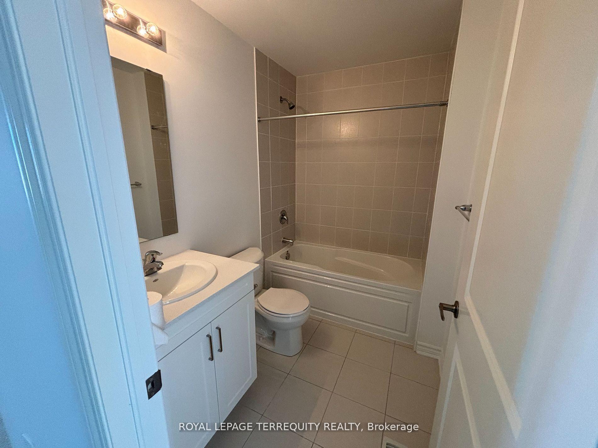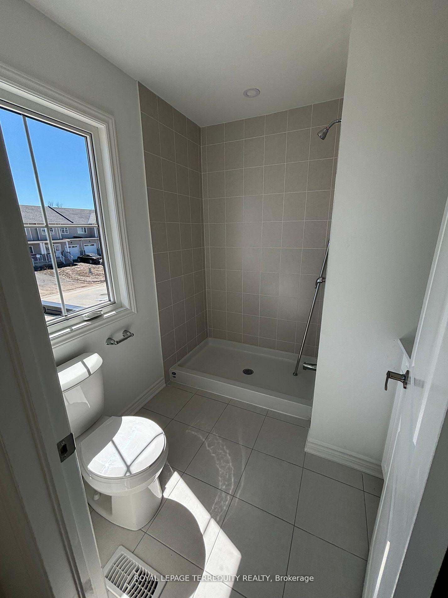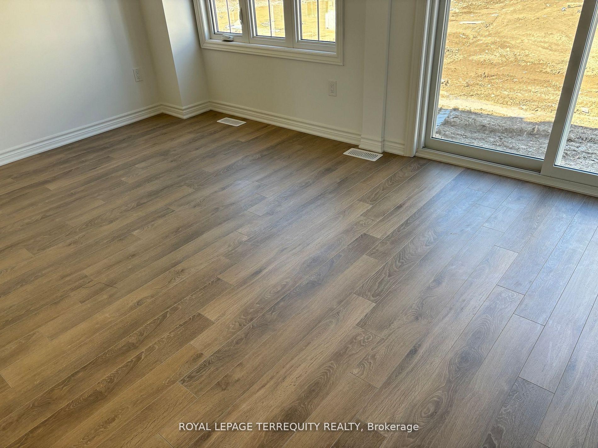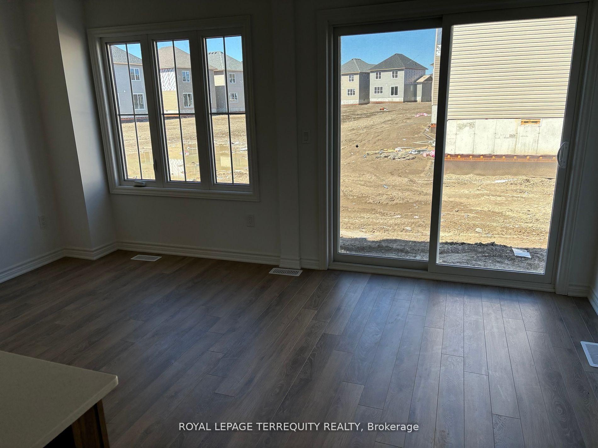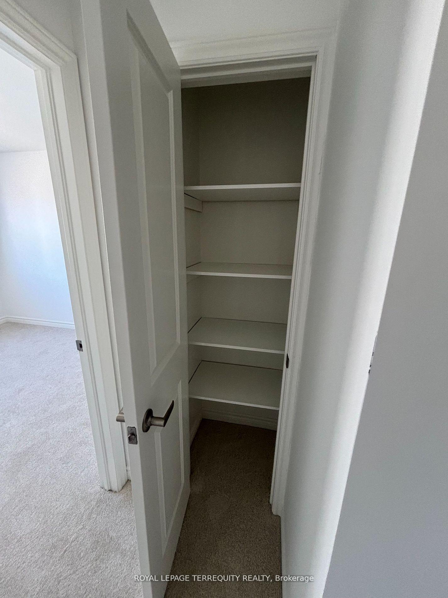$2,500
Available - For Rent
Listing ID: X11887050
41 Lincoln Dr , Belleville, K8N 0T7, Ontario
| Welcome To A Brand New Move-In Ready Freehold Townhome w/ No Condo Or POTL Fee. 3 Bedrooms & 2.5 Baths. Laundry 2nd Floor. 2 Story w/ Garage & Long Driveway, Can Park 3 Cars. Unfinished Basement w/ Bathroom Rough-In, & Utility Room w/ Sump, Furnace & Hot Water Tank. Located In Belleville Close To ''Bay Of Quinte'' Lake! Rec Centre, Hospital & Schools Located Close By. Including Central Air, Quartz Counters, 9Ft Ceilings, New Curtains, New Appliance. Open Concept Living. This Brand New Move-In Ready Freehold Townhome Unit w/ No Condo Or POTL Fee. |
| Extras: Home Includes All Appliances (New Fridge, Stove, Range Hood & Dishwasher) Washer & Dryer, Central AC, High Efficancy Furnace, Light Fixtures, New Curtains. |
| Price | $2,500 |
| Address: | 41 Lincoln Dr , Belleville, K8N 0T7, Ontario |
| Lot Size: | 35.00 x 220.00 (Feet) |
| Acreage: | < .50 |
| Directions/Cross Streets: | Haig Rd & Janlyn Crest |
| Rooms: | 4 |
| Bedrooms: | 3 |
| Bedrooms +: | |
| Kitchens: | 1 |
| Family Room: | Y |
| Basement: | Full |
| Furnished: | N |
| Approximatly Age: | 0-5 |
| Property Type: | Att/Row/Twnhouse |
| Style: | 2-Storey |
| Exterior: | Alum Siding, Brick |
| Garage Type: | Attached |
| (Parking/)Drive: | Available |
| Drive Parking Spaces: | 2 |
| Pool: | None |
| Private Entrance: | Y |
| Laundry Access: | None |
| Approximatly Age: | 0-5 |
| Approximatly Square Footage: | 1500-2000 |
| Property Features: | Hospital, Library, Park, Public Transit, School, School Bus Route |
| Parking Included: | Y |
| Fireplace/Stove: | N |
| Heat Source: | Gas |
| Heat Type: | Forced Air |
| Central Air Conditioning: | Central Air |
| Central Vac: | N |
| Laundry Level: | Upper |
| Sewers: | Sewers |
| Water: | Municipal |
| Water Supply Types: | Unknown |
| Utilities-Cable: | Y |
| Utilities-Hydro: | Y |
| Utilities-Gas: | Y |
| Utilities-Telephone: | Y |
| Although the information displayed is believed to be accurate, no warranties or representations are made of any kind. |
| ROYAL LEPAGE TERREQUITY REALTY |
|
|

Dir:
1-866-382-2968
Bus:
416-548-7854
Fax:
416-981-7184
| Book Showing | Email a Friend |
Jump To:
At a Glance:
| Type: | Freehold - Att/Row/Twnhouse |
| Area: | Hastings |
| Municipality: | Belleville |
| Style: | 2-Storey |
| Lot Size: | 35.00 x 220.00(Feet) |
| Approximate Age: | 0-5 |
| Beds: | 3 |
| Baths: | 3 |
| Fireplace: | N |
| Pool: | None |
Locatin Map:
- Color Examples
- Green
- Black and Gold
- Dark Navy Blue And Gold
- Cyan
- Black
- Purple
- Gray
- Blue and Black
- Orange and Black
- Red
- Magenta
- Gold
- Device Examples

