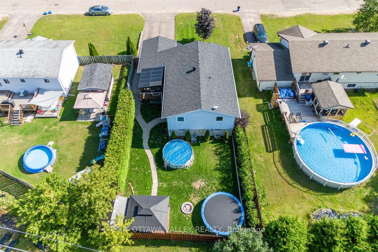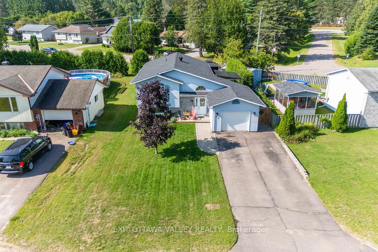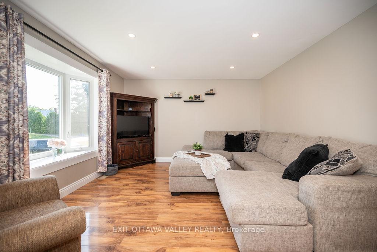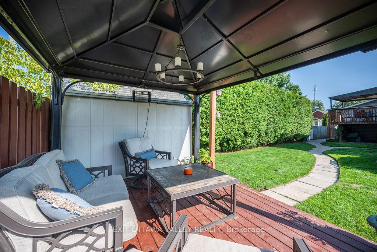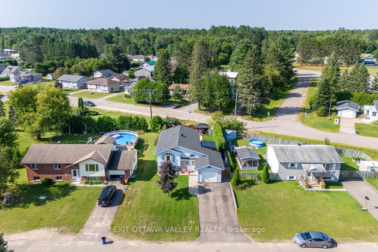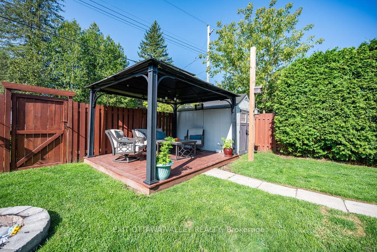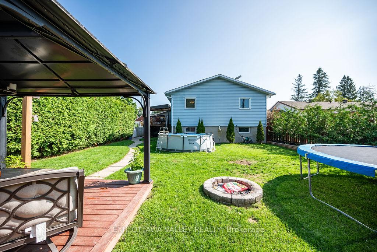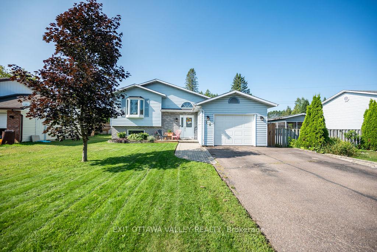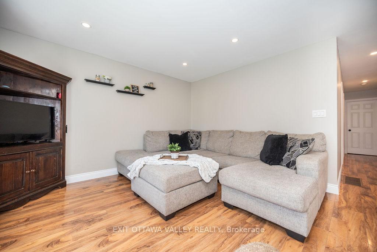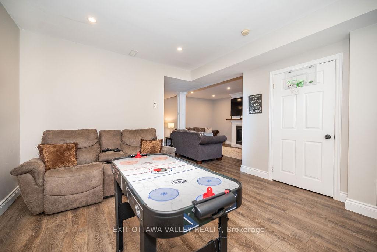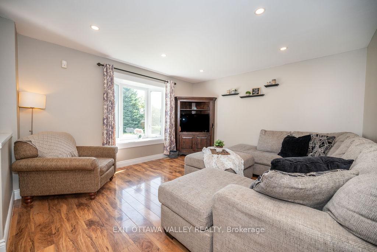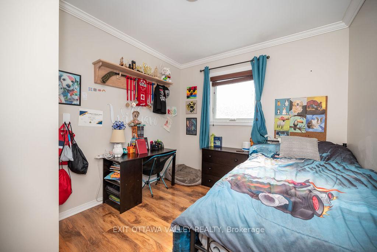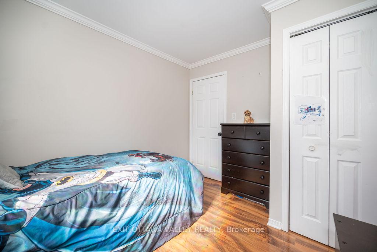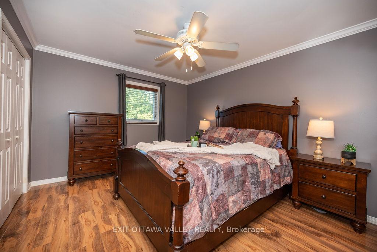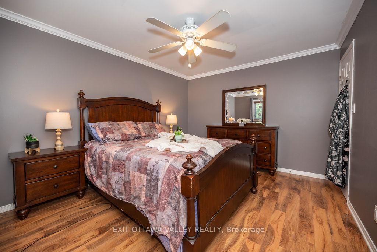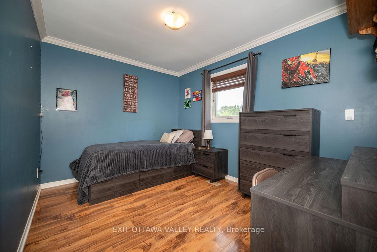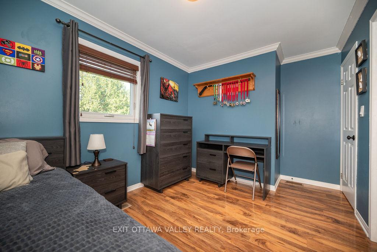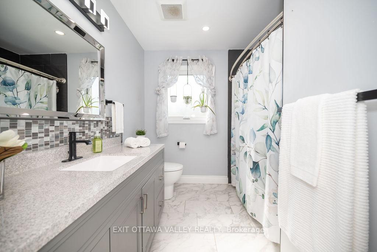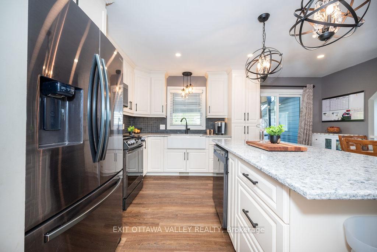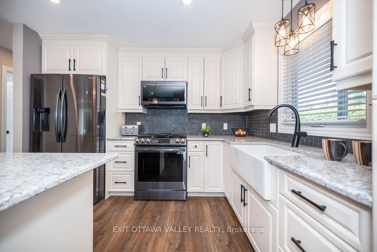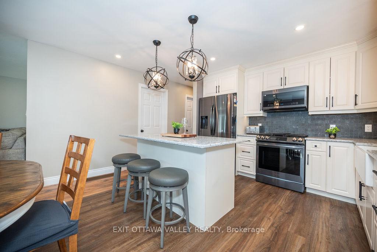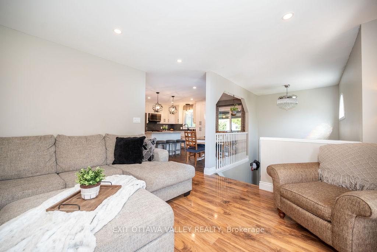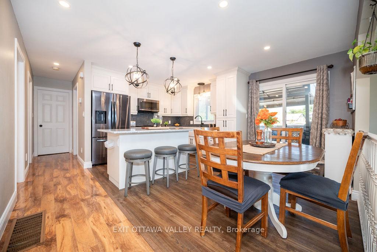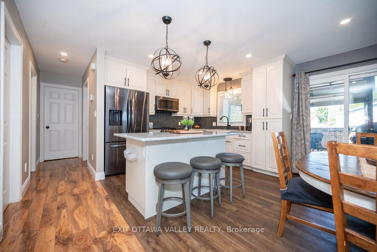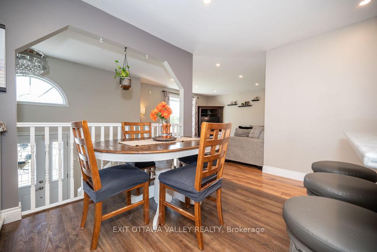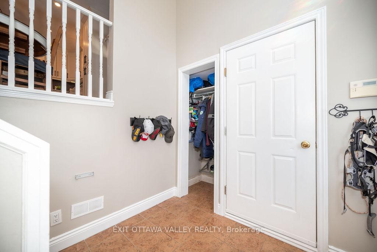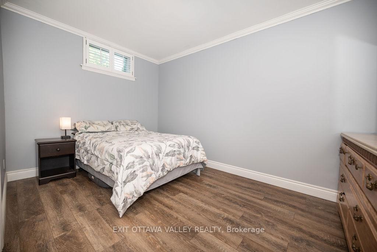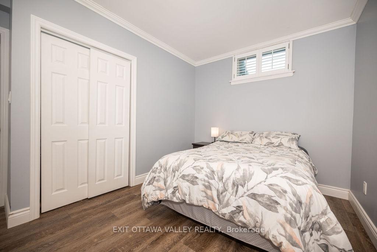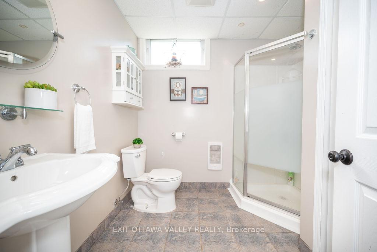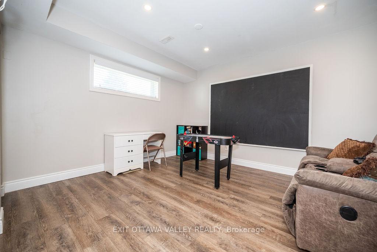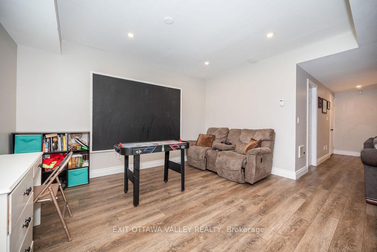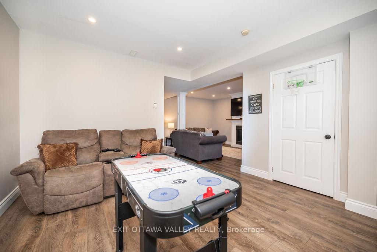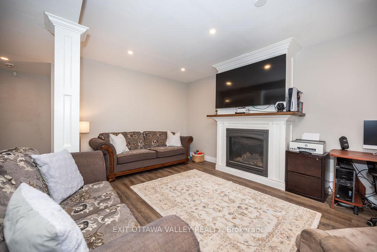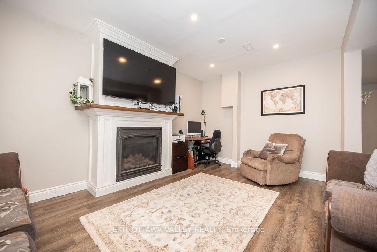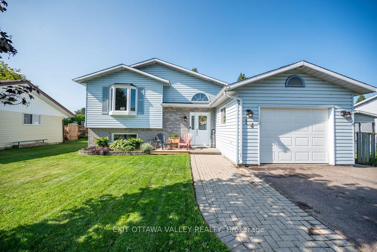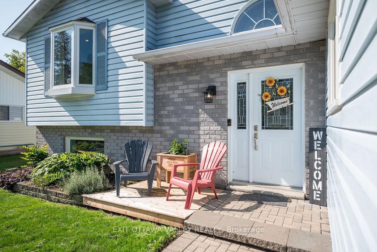$450,000
Available - For Sale
Listing ID: X11886914
14 Church St , Laurentian Hills, K0J 1J0, Ontario
| Welcome to 14 Church Street, a stunningly renovated home in the heart of Chalk River. Upon entering you are greeted by a spacious foyer leading up to a bright living room with sight lines to both the dining room and newly renovated kitchen, complete with an oversized island and quartz countertops (2023). Also on the main floor is the tastefully updated main bathroom (2022). Offering 4 bedrooms, with 3 on the main floor and one on the lower level - all with ample closet space. The lower level is fully finished and features a large family room adorned with a natural gas fireplace and adjacent bonus room. Completing the lower level is the second bathroom and utility room. Enjoy the fully fenced backyard from the deck off of the dining room or from the gazebo at the very back of the property. Walking distance to kids park, St. Anthony's School and a short 5 minute commute to CNL or 15 minutes to CFB Petawawa. All offers must contain a minimum of 24 hours irrevocable. |
| Price | $450,000 |
| Taxes: | $3033.00 |
| Address: | 14 Church St , Laurentian Hills, K0J 1J0, Ontario |
| Lot Size: | 49.00 x 119.00 (Feet) |
| Directions/Cross Streets: | HWY 17 to Main Street in Chalk River, to Wilson Street and veer left onto Church Street |
| Rooms: | 5 |
| Rooms +: | 3 |
| Bedrooms: | 3 |
| Bedrooms +: | 1 |
| Kitchens: | 1 |
| Kitchens +: | 0 |
| Family Room: | Y |
| Basement: | Finished, Full |
| Approximatly Age: | 31-50 |
| Property Type: | Detached |
| Style: | Bungalow-Raised |
| Exterior: | Brick Front, Vinyl Siding |
| Garage Type: | Attached |
| (Parking/)Drive: | Private |
| Drive Parking Spaces: | 4 |
| Pool: | None |
| Approximatly Age: | 31-50 |
| Property Features: | Fenced Yard, Park |
| Fireplace/Stove: | Y |
| Heat Source: | Gas |
| Heat Type: | Forced Air |
| Central Air Conditioning: | Central Air |
| Central Vac: | N |
| Laundry Level: | Lower |
| Sewers: | Sewers |
| Water: | Municipal |
| Utilities-Cable: | Y |
| Utilities-Hydro: | Y |
| Utilities-Gas: | Y |
| Utilities-Telephone: | Y |
$
%
Years
This calculator is for demonstration purposes only. Always consult a professional
financial advisor before making personal financial decisions.
| Although the information displayed is believed to be accurate, no warranties or representations are made of any kind. |
| EXIT OTTAWA VALLEY REALTY |
|
|

Dir:
1-866-382-2968
Bus:
416-548-7854
Fax:
416-981-7184
| Virtual Tour | Book Showing | Email a Friend |
Jump To:
At a Glance:
| Type: | Freehold - Detached |
| Area: | Renfrew |
| Municipality: | Laurentian Hills |
| Neighbourhood: | 511 - Chalk River and Laurentian Hills South |
| Style: | Bungalow-Raised |
| Lot Size: | 49.00 x 119.00(Feet) |
| Approximate Age: | 31-50 |
| Tax: | $3,033 |
| Beds: | 3+1 |
| Baths: | 2 |
| Fireplace: | Y |
| Pool: | None |
Locatin Map:
Payment Calculator:
- Color Examples
- Green
- Black and Gold
- Dark Navy Blue And Gold
- Cyan
- Black
- Purple
- Gray
- Blue and Black
- Orange and Black
- Red
- Magenta
- Gold
- Device Examples

