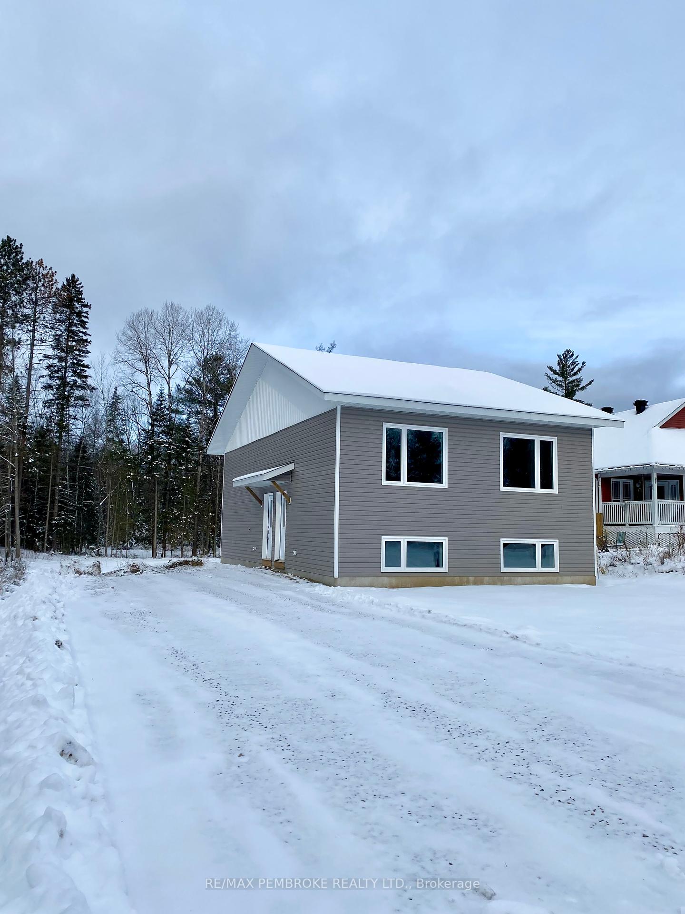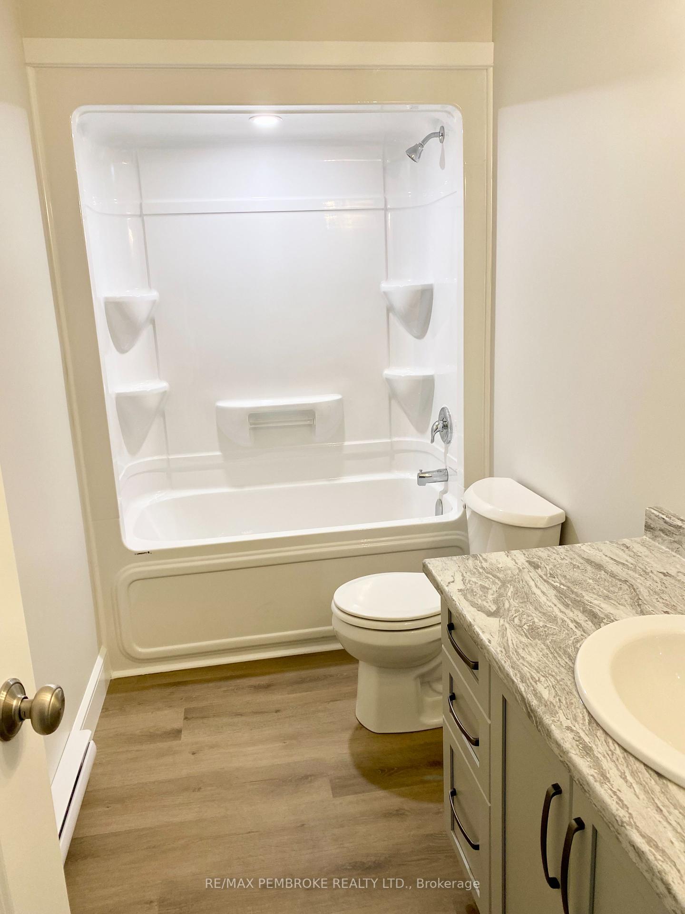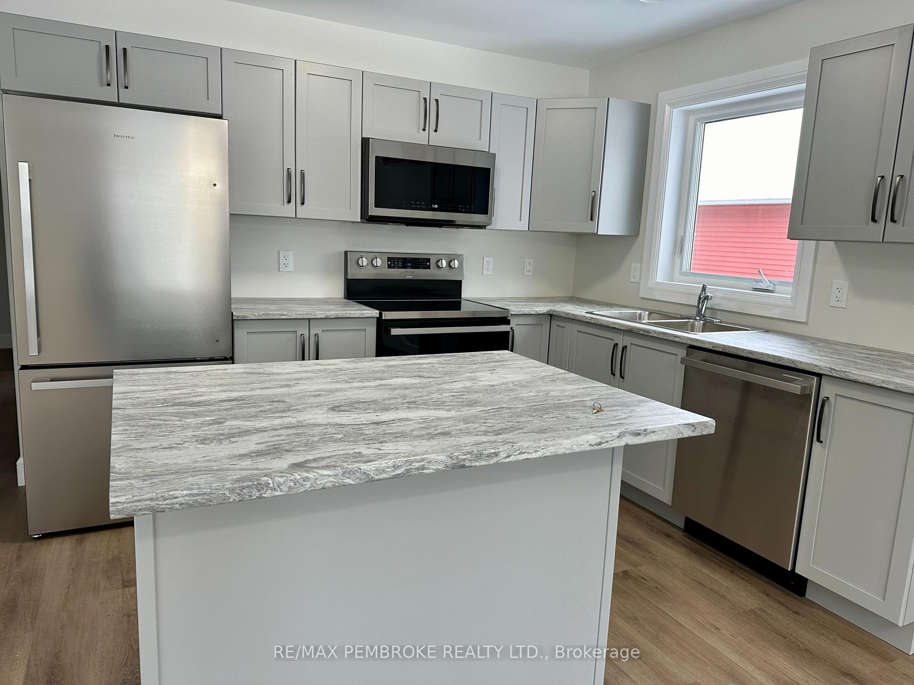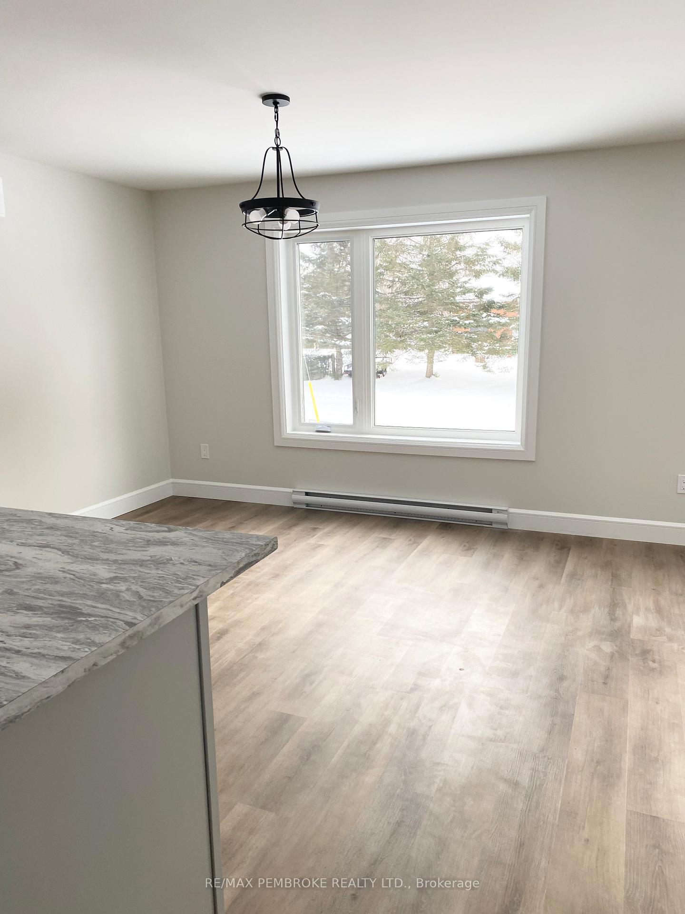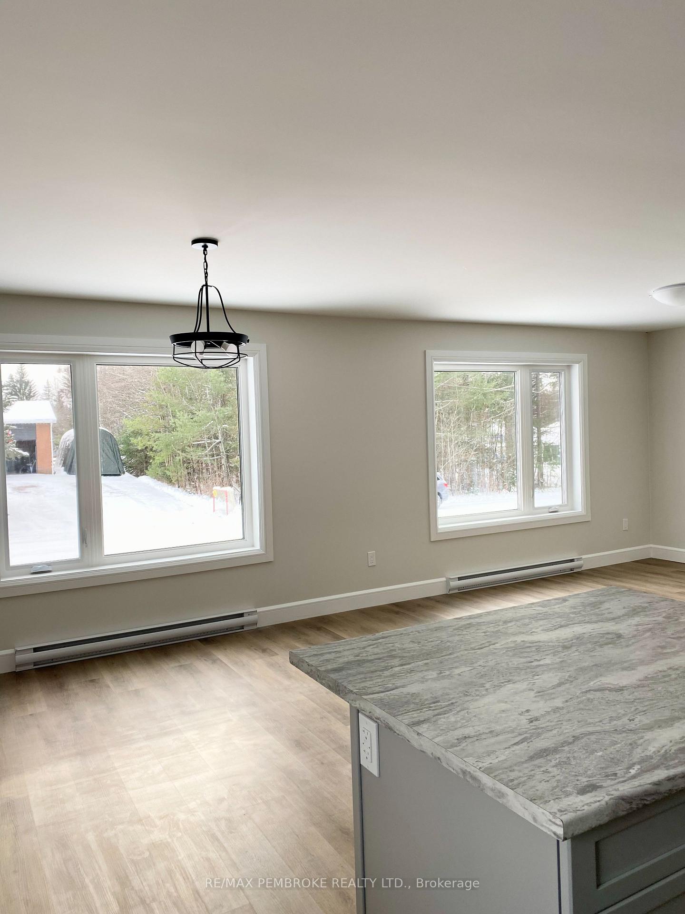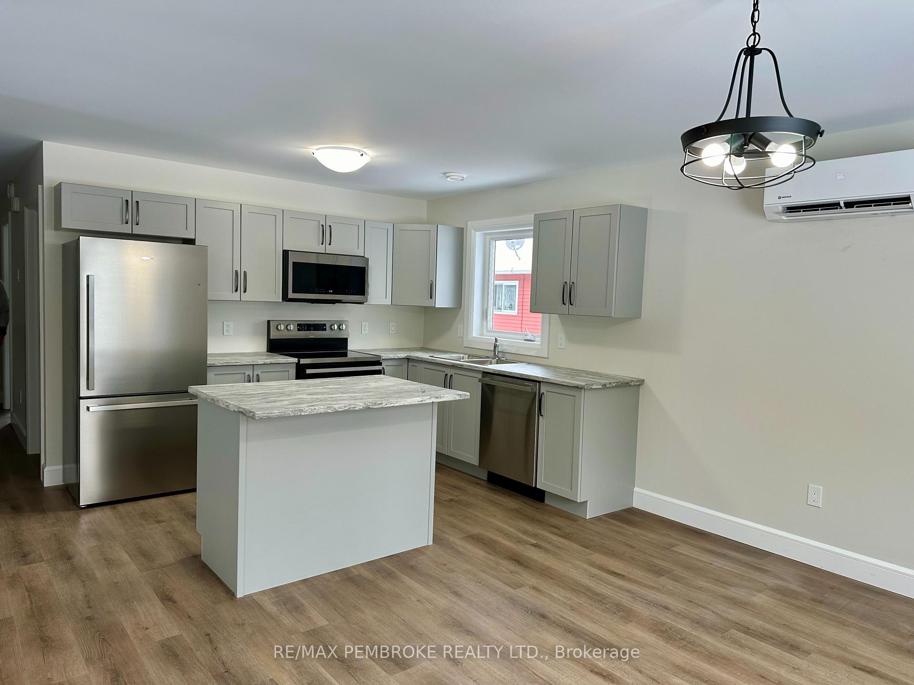$1,875
Available - For Rent
Listing ID: X11886879
51 Sydney St , Unit A, Laurentian Hills, K0J 1J0, Ontario
| Brand New 2-Bedroom Apartment in Chalk River - Discover the convenience and comfort of this brand new, main-level 2-bedroom apartment in a modern duplex located in the heart of Chalk River. With a spacious layout featuring two well-sized bedrooms, this apartment is perfect for small families, couples, or professionals. Enjoy modern finishes with the latest in design, offering sleek and stylish interiors. Its prime location is only a 5-minute drive from CNL (Canadian Nuclear Laboratories) and just 15 minutes from CFB Petawawa, ensuring your commute is a breeze. The apartment includes a full kitchen with all new appliances, in-unit laundry (washer and dryer not included), ample storage space, a dedicated parking spot, and separate meters for hydro, so you only pay for what you use. |
| Price | $1,875 |
| Address: | 51 Sydney St , Unit A, Laurentian Hills, K0J 1J0, Ontario |
| Apt/Unit: | A |
| Lot Size: | 74.85 x 213.24 (Feet) |
| Acreage: | < .50 |
| Directions/Cross Streets: | Ottawa Street and Highway 17 |
| Rooms: | 7 |
| Bedrooms: | 2 |
| Bedrooms +: | |
| Kitchens: | 1 |
| Family Room: | Y |
| Basement: | None |
| Furnished: | N |
| Approximatly Age: | 0-5 |
| Property Type: | Duplex |
| Style: | Bungalow-Raised |
| Exterior: | Vinyl Siding |
| Garage Type: | None |
| (Parking/)Drive: | Available |
| Drive Parking Spaces: | 1 |
| Pool: | None |
| Private Entrance: | Y |
| Approximatly Age: | 0-5 |
| Approximatly Square Footage: | 700-1100 |
| Fireplace/Stove: | N |
| Heat Source: | Electric |
| Heat Type: | Baseboard |
| Central Air Conditioning: | Central Air |
| Sewers: | Septic |
| Water: | Well |
| Water Supply Types: | Drilled Well |
| Utilities-Cable: | A |
| Utilities-Hydro: | A |
| Utilities-Gas: | N |
| Utilities-Telephone: | Y |
| Although the information displayed is believed to be accurate, no warranties or representations are made of any kind. |
| RE/MAX PEMBROKE REALTY LTD. |
|
|

Dir:
1-866-382-2968
Bus:
416-548-7854
Fax:
416-981-7184
| Book Showing | Email a Friend |
Jump To:
At a Glance:
| Type: | Freehold - Duplex |
| Area: | Renfrew |
| Municipality: | Laurentian Hills |
| Neighbourhood: | 511 - Chalk River and Laurentian Hills South |
| Style: | Bungalow-Raised |
| Lot Size: | 74.85 x 213.24(Feet) |
| Approximate Age: | 0-5 |
| Beds: | 2 |
| Baths: | 1 |
| Fireplace: | N |
| Pool: | None |
Locatin Map:
- Color Examples
- Green
- Black and Gold
- Dark Navy Blue And Gold
- Cyan
- Black
- Purple
- Gray
- Blue and Black
- Orange and Black
- Red
- Magenta
- Gold
- Device Examples

