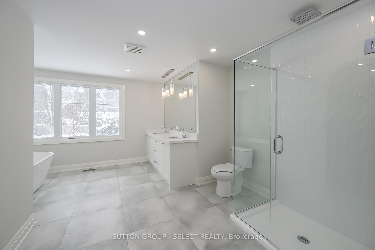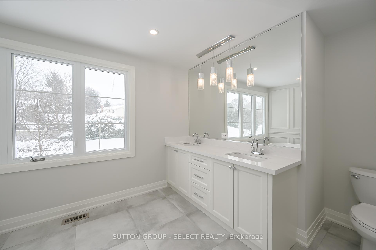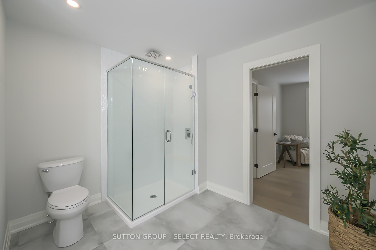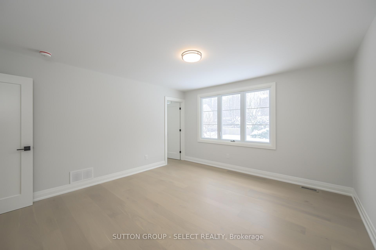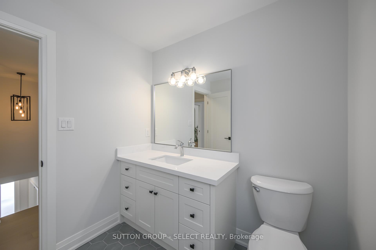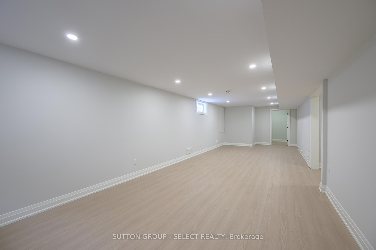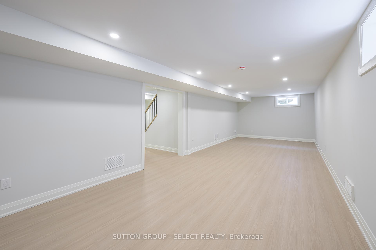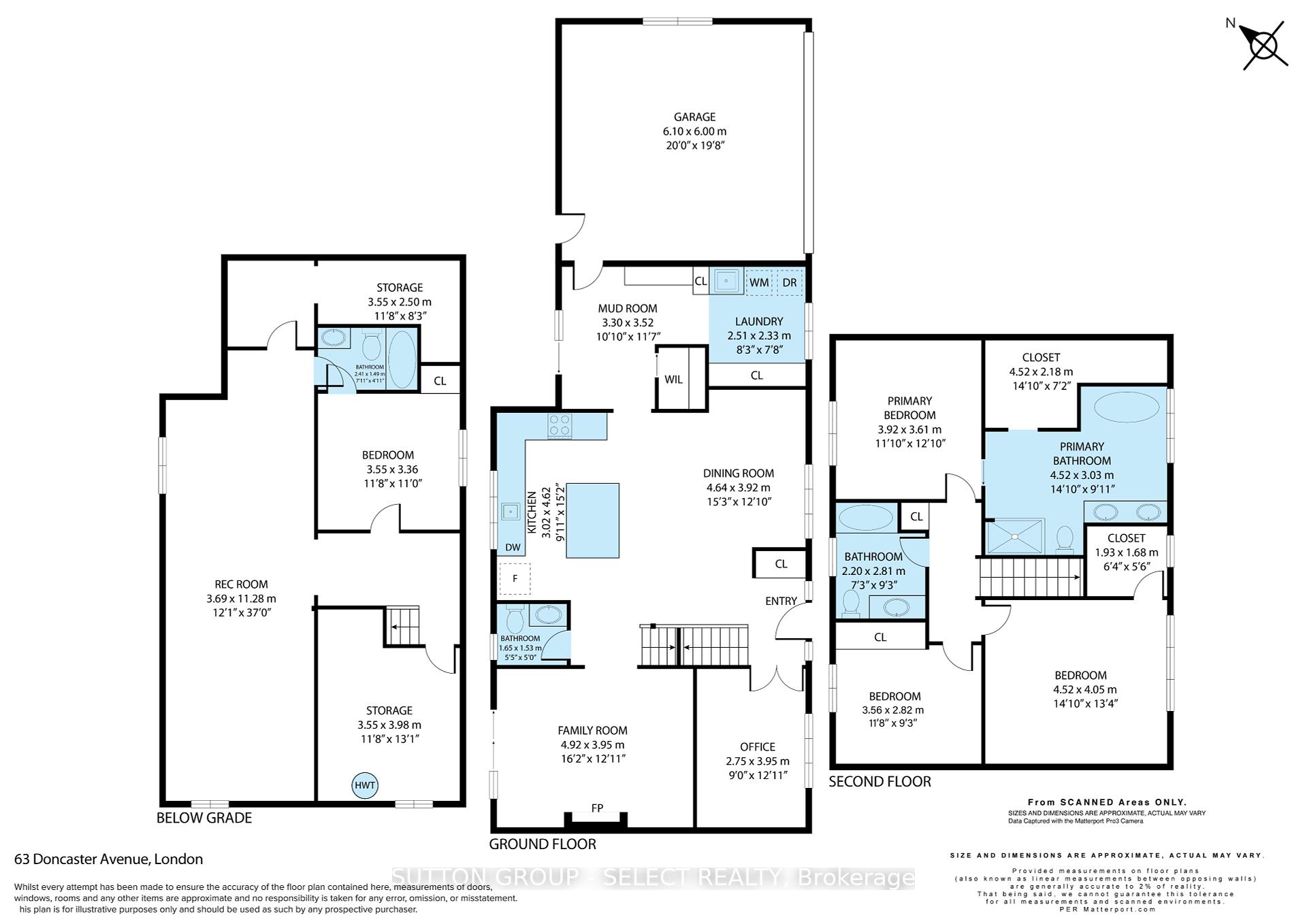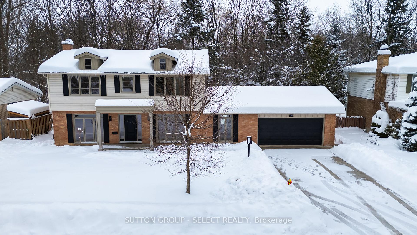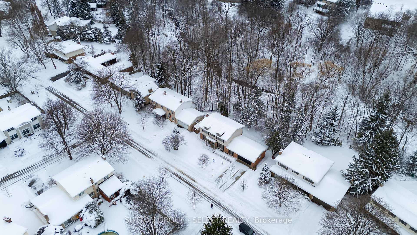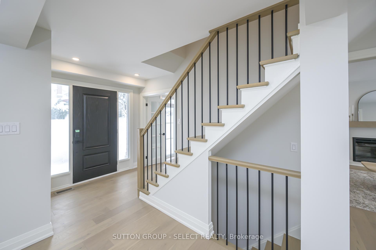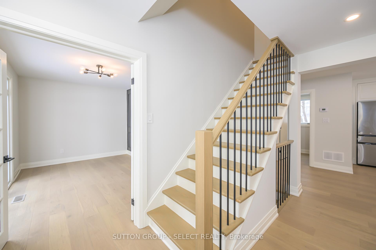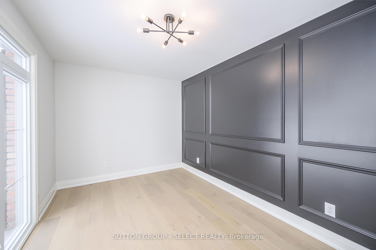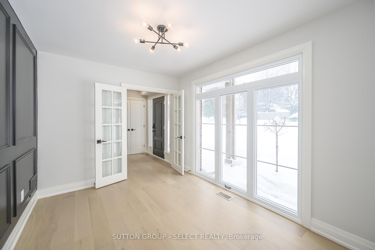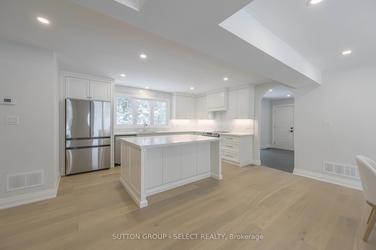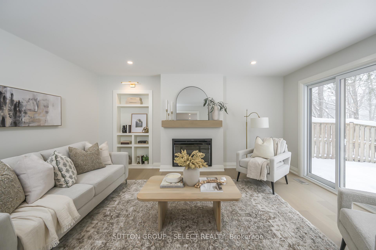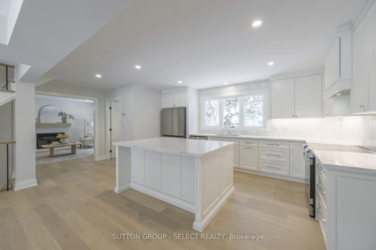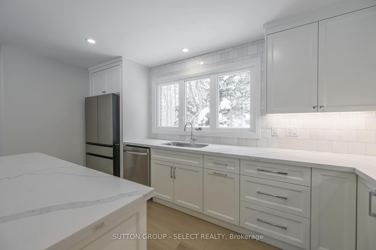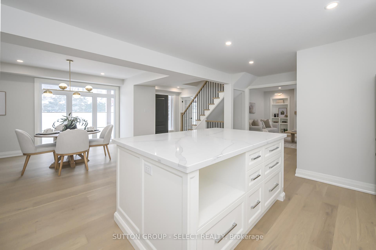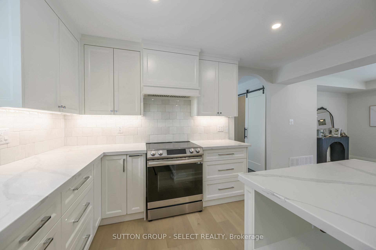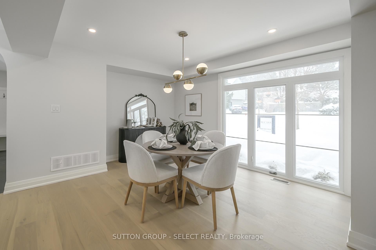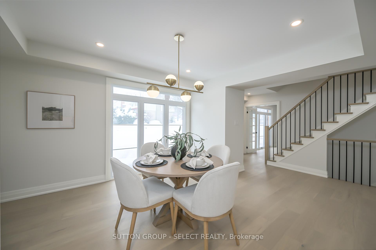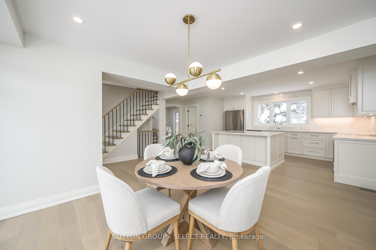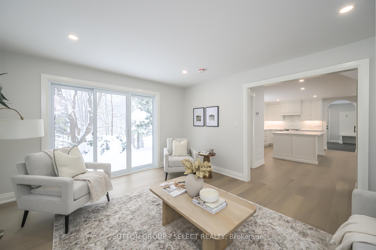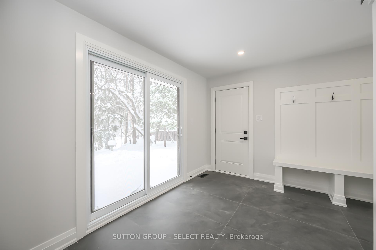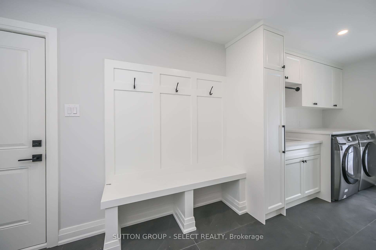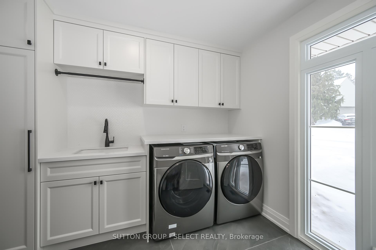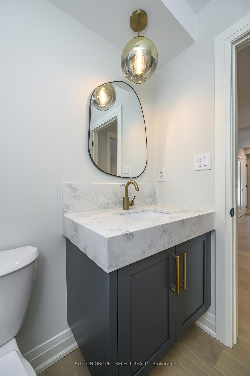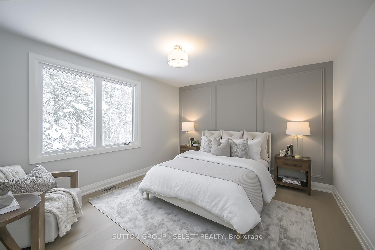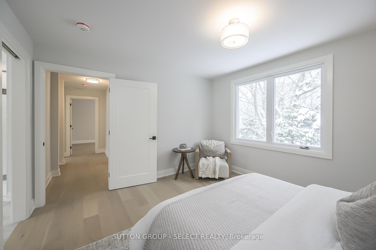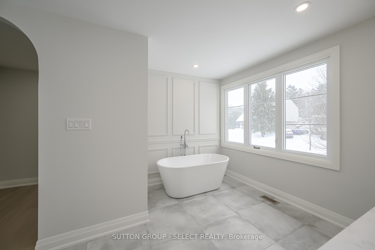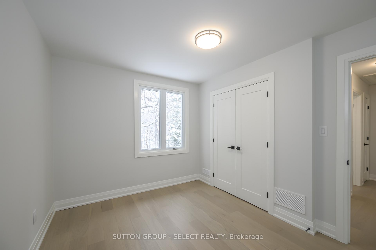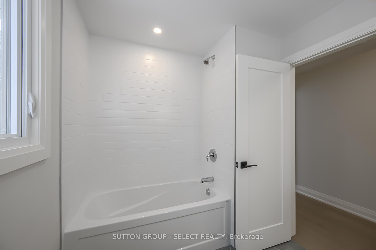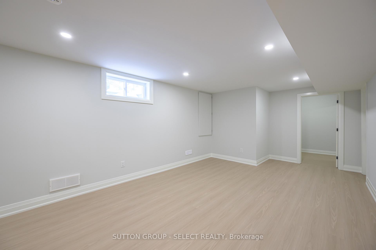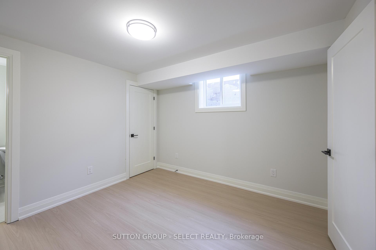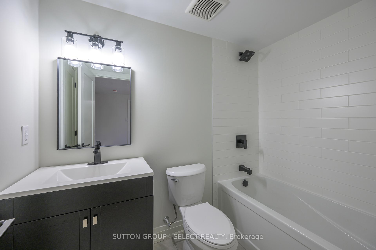$1,319,000
Available - For Sale
Listing ID: X11886623
63 Doncaster Ave , London, N6G 2A4, Ontario
| Imagine life nestled in one of the most desirable ravine settings in a gorgeous completely renovated executive home that harmonizes luxurious modern living with timeless classic details. With 2250 sq. ft. of turnkey above-grade living this home offers a spacious layout designed for both comfort & function with 4 bedrooms, a main floor office & custom upgrades throughout. Step inside to discover a meticulously crafted home with new hardwood floors, pot lights & quartz counters throughout. The inviting living room draws you to relax by the fireplace with built-in shelving detail & enjoy breathtaking views of the ravine & forest through sunlit patio doors. The open-concept kitchen & dining area featuring extensive sleek cabinetry, a center island & adjacent walk-in pantry makes for a beautiful gathering space. The custom mudroom/laundry combination further enhances the home's thoughtful design & commitment to beautiful spaces. New windows, concrete driveway & patio ensure that every detail has been considered, while the serene backyard with its lush emerald lawn offers easy access to meandering paths through the Medway Valley Heritage Forest. Upstairs, the oversized primary suite offers a private retreat with a luxe ensuite featuring a custom shower, stand alone tub with gracious feature wall & arched entry into a spacious walk-in closet. Two additional bedrooms & a sleek 4-piece main bath complete the 2nd floor. The lower level extends the living space with a large finished rec room, 4th bedroom with new egress window & a lovely 4-piece bath. Convenient double-car garage with inside entry. Updated electrical. New roof/windows/doors! Imagine yourself perched hillside on the patio sipping your morning coffee as sunlight filters through the trees. With deer grazing nearby & birds singing in the canopy, this is a tranquil escape just moments from city life. Close to University & Hospital. A fusion of nature & beauty on desirable Doncaster Avenue in Sherwood Forest. |
| Price | $1,319,000 |
| Taxes: | $7787.00 |
| Assessment: | $495000 |
| Assessment Year: | 2024 |
| Address: | 63 Doncaster Ave , London, N6G 2A4, Ontario |
| Lot Size: | 80.00 x 150.00 (Feet) |
| Acreage: | < .50 |
| Directions/Cross Streets: | Doncaster Gate/ Doncaster Avenue |
| Rooms: | 9 |
| Rooms +: | 4 |
| Bedrooms: | 3 |
| Bedrooms +: | 1 |
| Kitchens: | 1 |
| Family Room: | Y |
| Basement: | Finished |
| Approximatly Age: | 51-99 |
| Property Type: | Detached |
| Style: | 2-Storey |
| Exterior: | Brick, Vinyl Siding |
| Garage Type: | Attached |
| (Parking/)Drive: | Pvt Double |
| Drive Parking Spaces: | 4 |
| Pool: | None |
| Approximatly Age: | 51-99 |
| Approximatly Square Footage: | 2000-2500 |
| Property Features: | Fenced Yard, Hospital, Park, Public Transit, River/Stream, School Bus Route |
| Fireplace/Stove: | Y |
| Heat Source: | Gas |
| Heat Type: | Forced Air |
| Central Air Conditioning: | Central Air |
| Central Vac: | N |
| Laundry Level: | Main |
| Sewers: | Sewers |
| Water: | Municipal |
| Utilities-Cable: | Y |
| Utilities-Hydro: | Y |
| Utilities-Gas: | Y |
$
%
Years
This calculator is for demonstration purposes only. Always consult a professional
financial advisor before making personal financial decisions.
| Although the information displayed is believed to be accurate, no warranties or representations are made of any kind. |
| SUTTON GROUP - SELECT REALTY |
|
|

Dir:
1-866-382-2968
Bus:
416-548-7854
Fax:
416-981-7184
| Virtual Tour | Book Showing | Email a Friend |
Jump To:
At a Glance:
| Type: | Freehold - Detached |
| Area: | Middlesex |
| Municipality: | London |
| Neighbourhood: | North J |
| Style: | 2-Storey |
| Lot Size: | 80.00 x 150.00(Feet) |
| Approximate Age: | 51-99 |
| Tax: | $7,787 |
| Beds: | 3+1 |
| Baths: | 4 |
| Fireplace: | Y |
| Pool: | None |
Locatin Map:
Payment Calculator:
- Color Examples
- Green
- Black and Gold
- Dark Navy Blue And Gold
- Cyan
- Black
- Purple
- Gray
- Blue and Black
- Orange and Black
- Red
- Magenta
- Gold
- Device Examples

