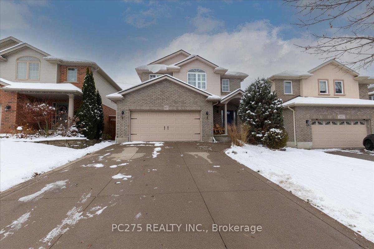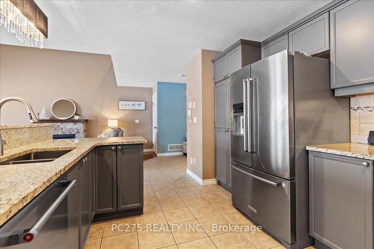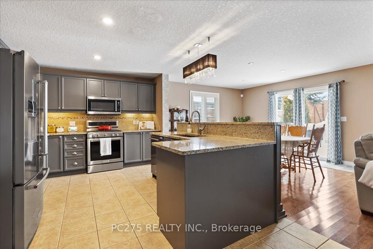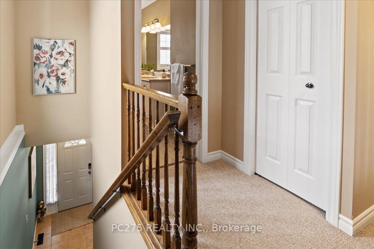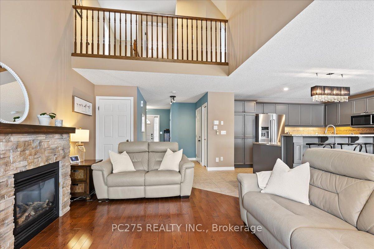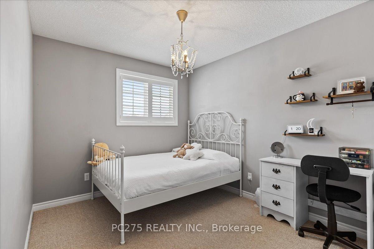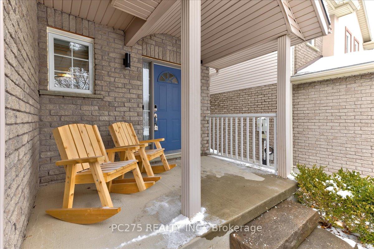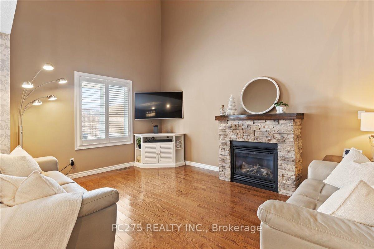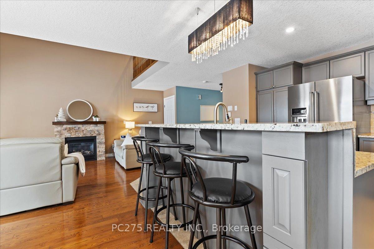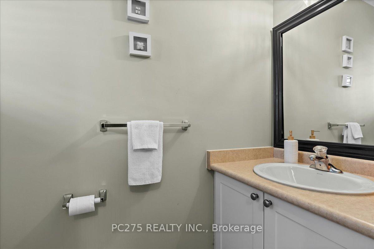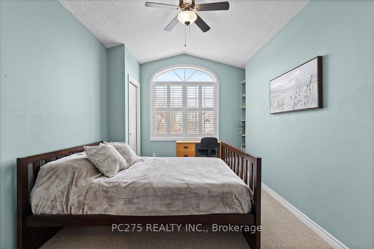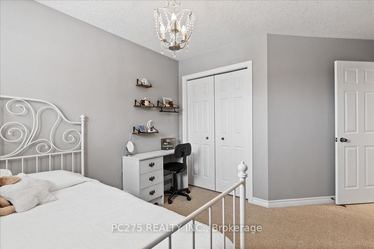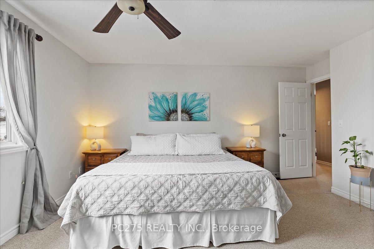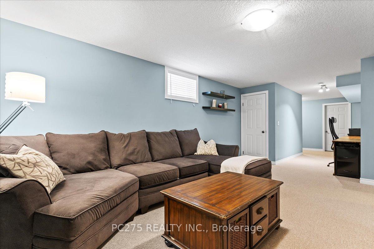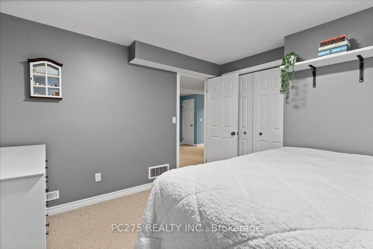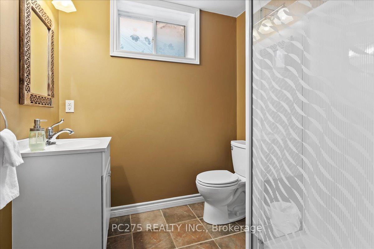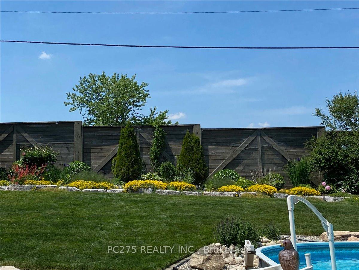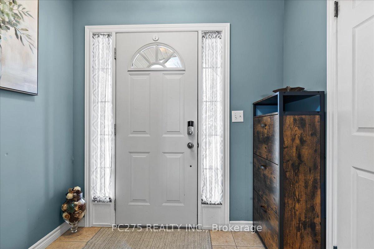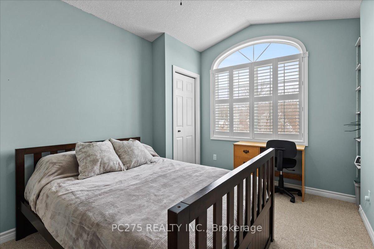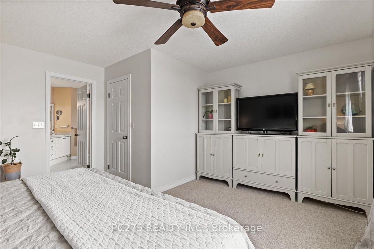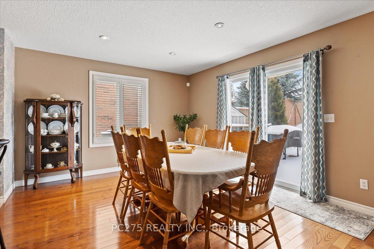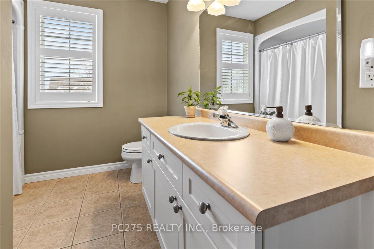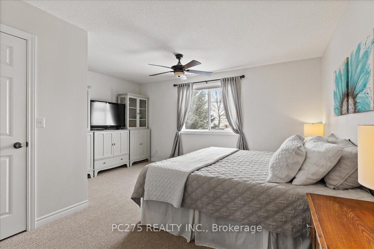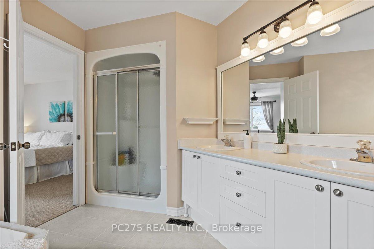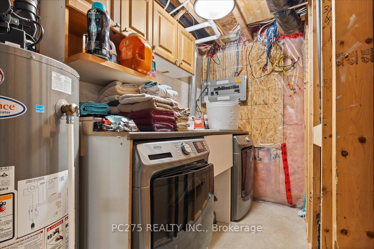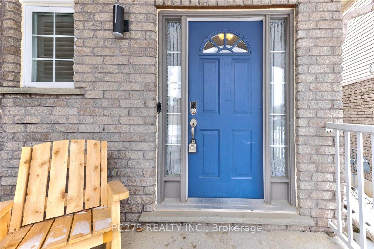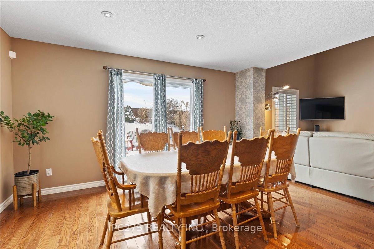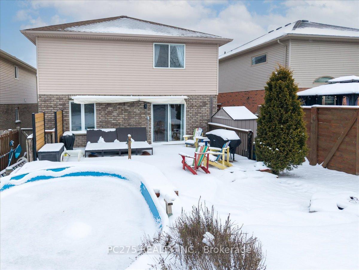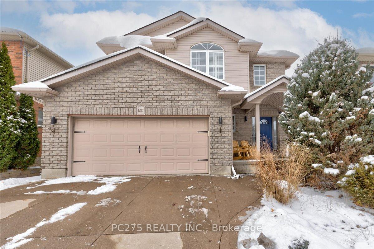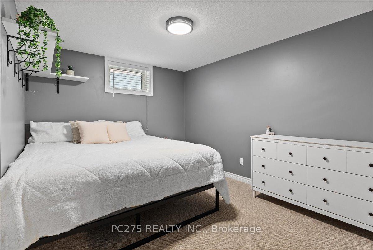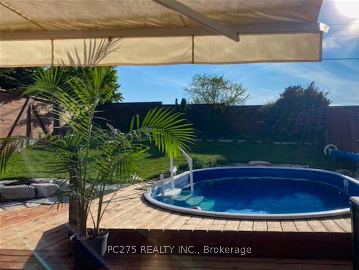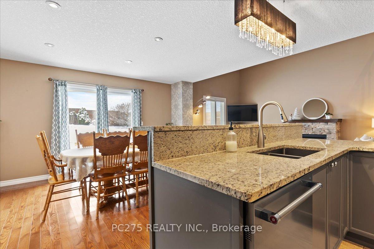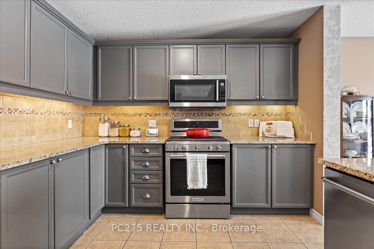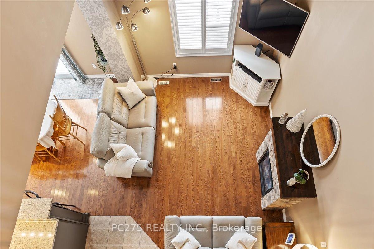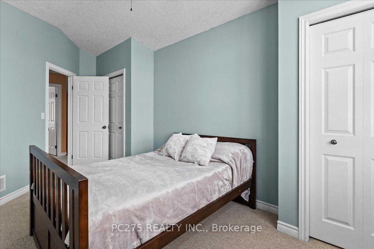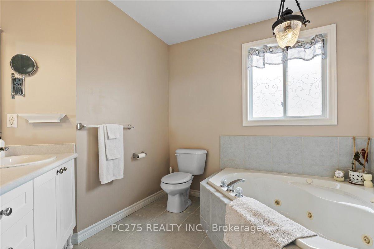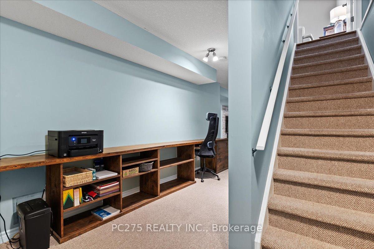$799,900
Available - For Sale
Listing ID: X11886609
607 Southwood Way , Woodstock, N4S 9A5, Ontario
| Step into this stunning, open-concept home where every detail has been thoughtfully designed and finished to perfection. Featuring sleek California shutters throughout, the updated kitchen showcases granite countertops, a functional island with a spacious breakfast bar, and seamless flow to the dining area with gleaming hardwood floors. From here, patio doors open to your private outdoor retreat, complete with a heated saltwater pool and an inviting deck. The main floor family room impresses with its soaring lofted ceiling and cozy gas fireplace, creating the perfect space to unwind. The oversized primary suite offers a luxurious escape with a walk-in closet and a spa-like 5-piece ensuite featuring a Jacuzzi tub. The fully finished basement expands your living space with a versatile rec room, a fourth bedroom, and an additional 3-piece bath. A double car garage and a picturesque backyard featuring a firepit and lush landscaping straight out of a Homes & Gardens magazine round out this exceptional property. Located just minutes from parks, shopping, hospitals, and with easy access to the 401/403, this home offers the perfect blend of luxury and convenience. |
| Price | $799,900 |
| Taxes: | $5046.00 |
| Address: | 607 Southwood Way , Woodstock, N4S 9A5, Ontario |
| Lot Size: | 41.01 x 125.66 (Feet) |
| Acreage: | < .50 |
| Directions/Cross Streets: | Sweaburg Road |
| Rooms: | 10 |
| Rooms +: | 3 |
| Bedrooms: | 3 |
| Bedrooms +: | 1 |
| Kitchens: | 1 |
| Family Room: | Y |
| Basement: | Finished, Full |
| Approximatly Age: | 16-30 |
| Property Type: | Detached |
| Style: | 2-Storey |
| Exterior: | Brick, Vinyl Siding |
| Garage Type: | Attached |
| (Parking/)Drive: | Pvt Double |
| Drive Parking Spaces: | 4 |
| Pool: | Abv Grnd |
| Other Structures: | Garden Shed |
| Approximatly Age: | 16-30 |
| Approximatly Square Footage: | 1500-2000 |
| Property Features: | Fenced Yard, Hospital, Park, Rec Centre, School |
| Fireplace/Stove: | Y |
| Heat Source: | Gas |
| Heat Type: | Forced Air |
| Central Air Conditioning: | Central Air |
| Central Vac: | N |
| Sewers: | Sewers |
| Water: | Municipal |
$
%
Years
This calculator is for demonstration purposes only. Always consult a professional
financial advisor before making personal financial decisions.
| Although the information displayed is believed to be accurate, no warranties or representations are made of any kind. |
| PC275 REALTY INC. |
|
|

Dir:
1-866-382-2968
Bus:
416-548-7854
Fax:
416-981-7184
| Virtual Tour | Book Showing | Email a Friend |
Jump To:
At a Glance:
| Type: | Freehold - Detached |
| Area: | Oxford |
| Municipality: | Woodstock |
| Neighbourhood: | Woodstock - South |
| Style: | 2-Storey |
| Lot Size: | 41.01 x 125.66(Feet) |
| Approximate Age: | 16-30 |
| Tax: | $5,046 |
| Beds: | 3+1 |
| Baths: | 4 |
| Fireplace: | Y |
| Pool: | Abv Grnd |
Locatin Map:
Payment Calculator:
- Color Examples
- Green
- Black and Gold
- Dark Navy Blue And Gold
- Cyan
- Black
- Purple
- Gray
- Blue and Black
- Orange and Black
- Red
- Magenta
- Gold
- Device Examples

