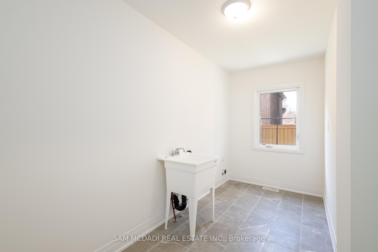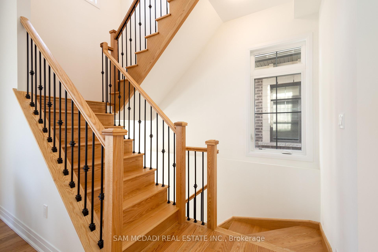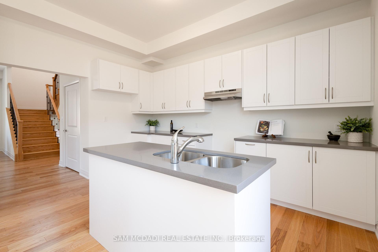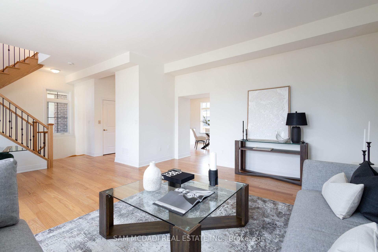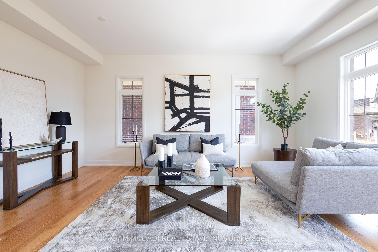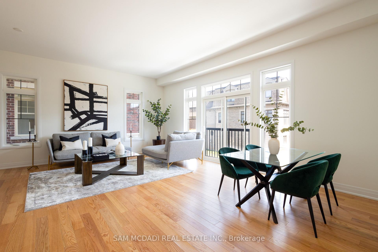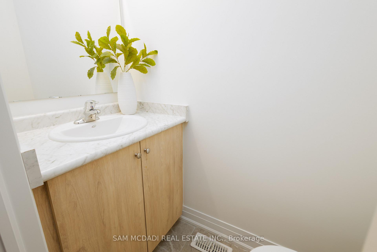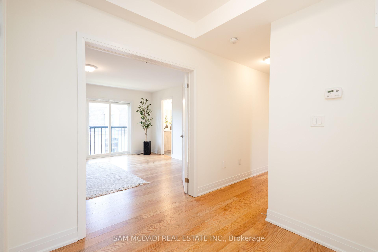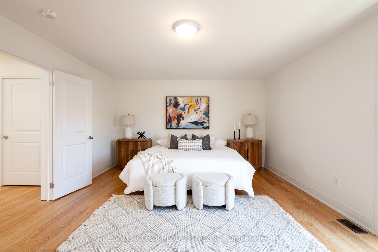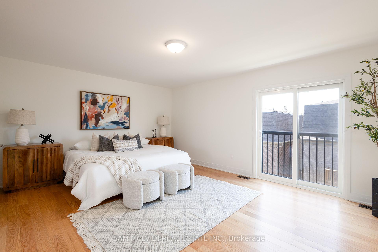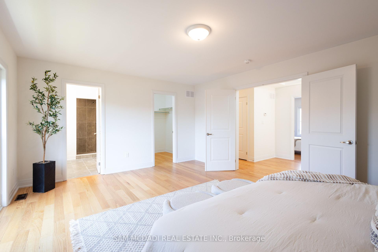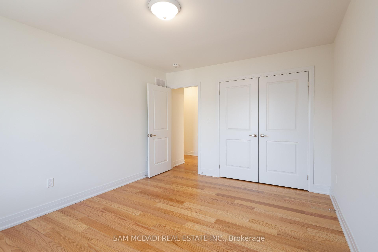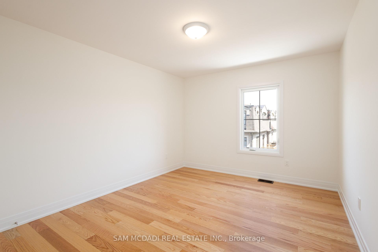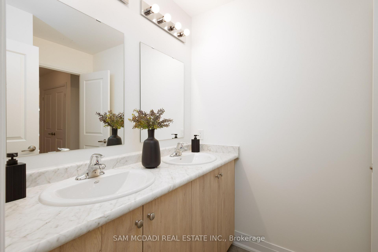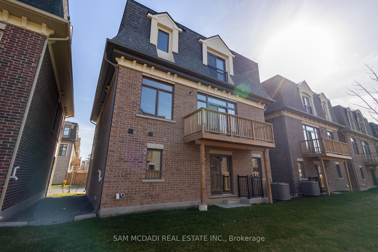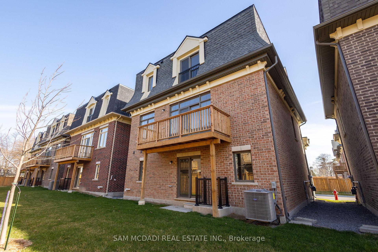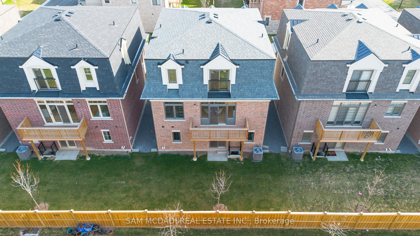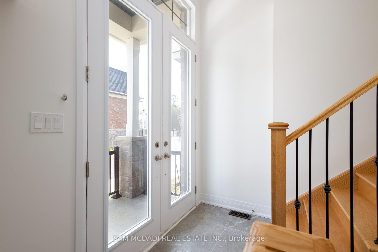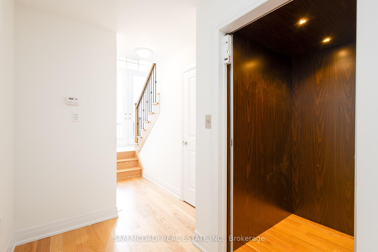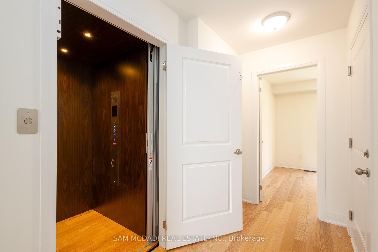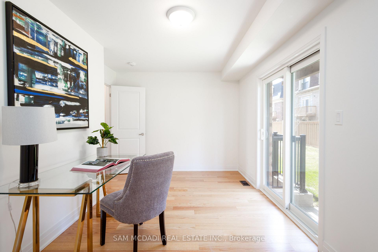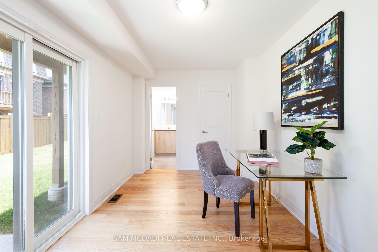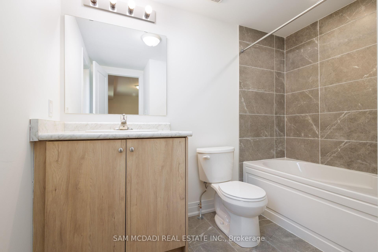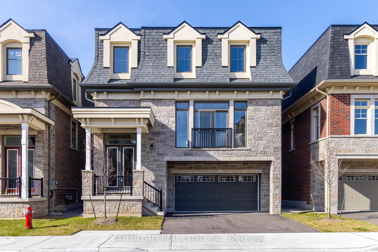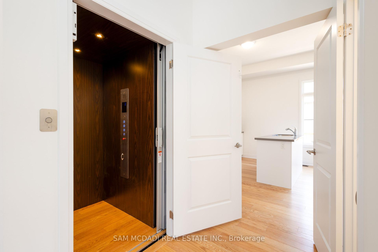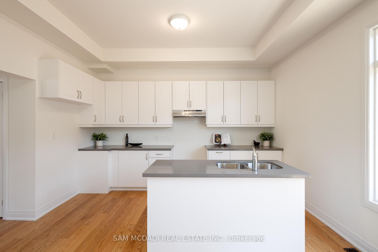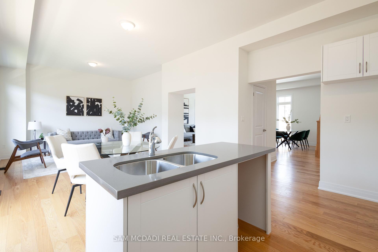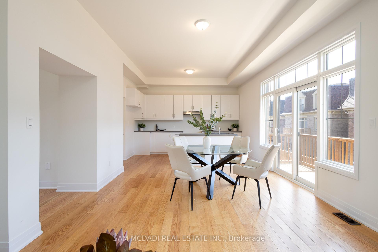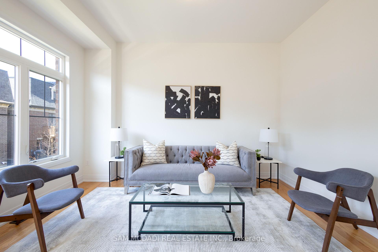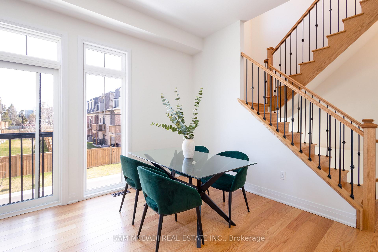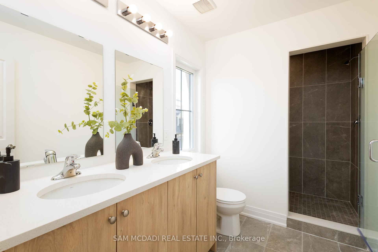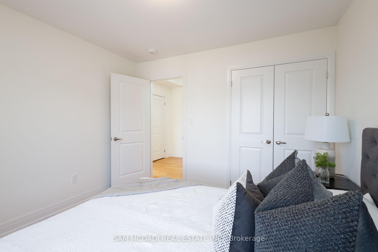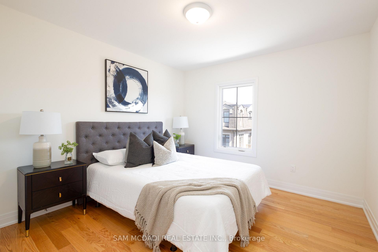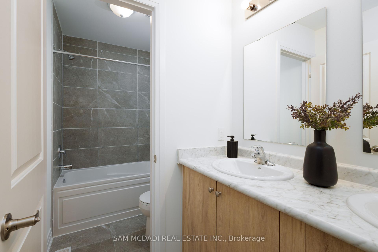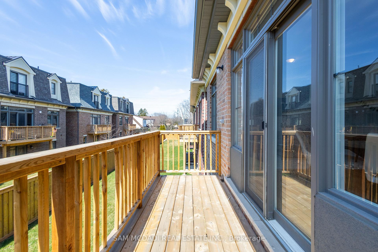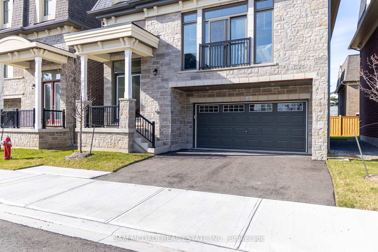$1,750,000
Available - For Sale
Listing ID: W9513545
2163 Royal Gala Circ , Mississauga, L4Y 0H2, Ontario
| Welcome to your brand new 3-storey home located in the Lakeview community and offering unparalleledconvenience to shopping malls, schools, restaurants, the lake, and downtown Toronto via the QEW. The interior promises a lifestyle of comfort expanding 2,800 square feet above grade with finishes including: smooth ceilings, oversize windows, several juliette balconies, and an elevator that is accessible on all levels. Designed as the heart of the home and the best place to entertain is the main level with an open concept layout that intricately combines all the primary living spaces to the charming kitchen boasting quartz countertops, a centre island, and direct access to the balcony overlooking the backyard. Step into your private sanctuary, the Owners Suite, elevated with a juliette balcony, a luxurious4-piece ensuite, and a walk-in closet designed to accommodate even the most extensive wardrobes. Down the hall, 2 more bedrooms reside with their own design details and a shared 5pc bath. An exceptionally warm and inviting ambiance can be felt throughout, with a ground level boasting a 4th bedroom with a 4pc ensuite, tailoring to an in-law suite, a nanny suite, or a guest suite. The possibilities are endless! |
| Extras: This family home also comes with the comfort of Tarion warranty. Property has a POTL fee for maintenance of road, garbage collection, and landscaping of common areas only. |
| Price | $1,750,000 |
| Taxes: | $11000.06 |
| Address: | 2163 Royal Gala Circ , Mississauga, L4Y 0H2, Ontario |
| Lot Size: | 39.37 x 75.26 (Feet) |
| Directions/Cross Streets: | Dixie Rd & Primate Rd |
| Rooms: | 10 |
| Bedrooms: | 4 |
| Bedrooms +: | |
| Kitchens: | 1 |
| Family Room: | Y |
| Basement: | Unfinished |
| Approximatly Age: | New |
| Property Type: | Detached |
| Style: | 3-Storey |
| Exterior: | Brick, Stone |
| Garage Type: | Built-In |
| (Parking/)Drive: | Pvt Double |
| Drive Parking Spaces: | 2 |
| Pool: | None |
| Approximatly Age: | New |
| Approximatly Square Footage: | 2500-3000 |
| Property Features: | Golf, Lake/Pond, Park, School |
| Fireplace/Stove: | N |
| Heat Source: | Gas |
| Heat Type: | Forced Air |
| Central Air Conditioning: | Central Air |
| Elevator Lift: | Y |
| Sewers: | Sewers |
| Water: | Municipal |
$
%
Years
This calculator is for demonstration purposes only. Always consult a professional
financial advisor before making personal financial decisions.
| Although the information displayed is believed to be accurate, no warranties or representations are made of any kind. |
| SAM MCDADI REAL ESTATE INC. |
|
|

Dir:
1-866-382-2968
Bus:
416-548-7854
Fax:
416-981-7184
| Virtual Tour | Book Showing | Email a Friend |
Jump To:
At a Glance:
| Type: | Freehold - Detached |
| Area: | Peel |
| Municipality: | Mississauga |
| Neighbourhood: | Lakeview |
| Style: | 3-Storey |
| Lot Size: | 39.37 x 75.26(Feet) |
| Approximate Age: | New |
| Tax: | $11,000.06 |
| Beds: | 4 |
| Baths: | 4 |
| Fireplace: | N |
| Pool: | None |
Locatin Map:
Payment Calculator:
- Color Examples
- Green
- Black and Gold
- Dark Navy Blue And Gold
- Cyan
- Black
- Purple
- Gray
- Blue and Black
- Orange and Black
- Red
- Magenta
- Gold
- Device Examples

