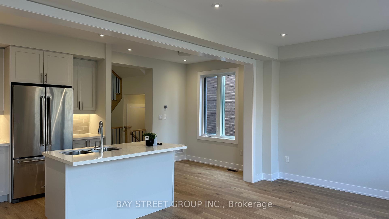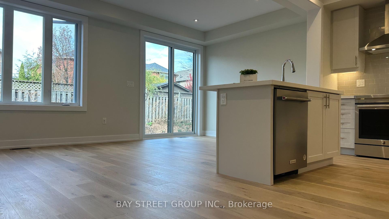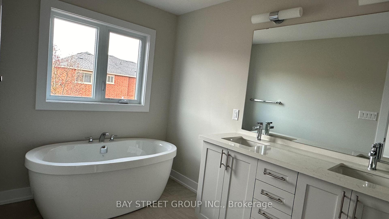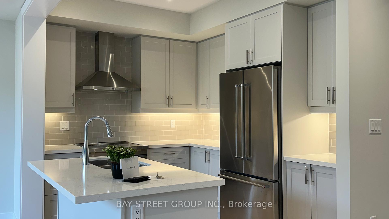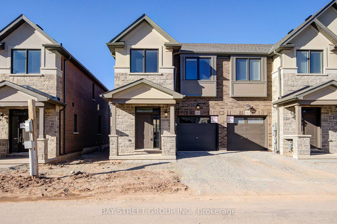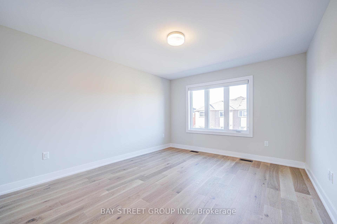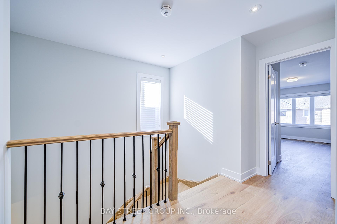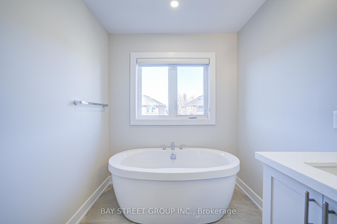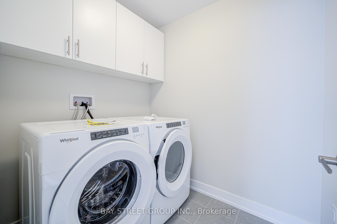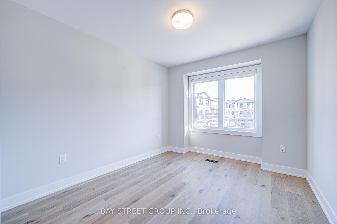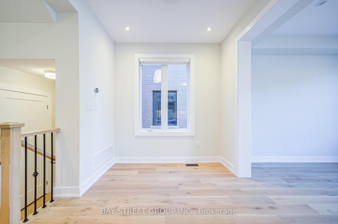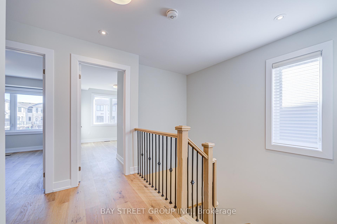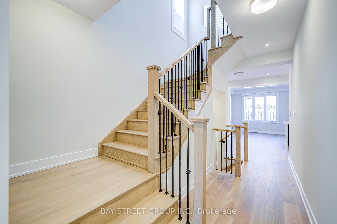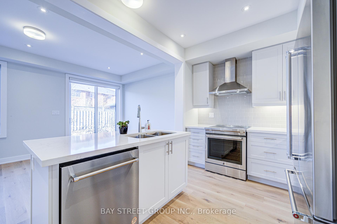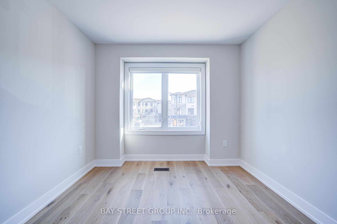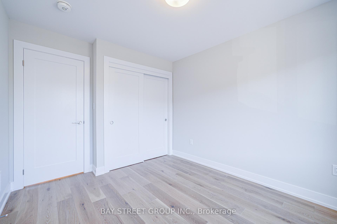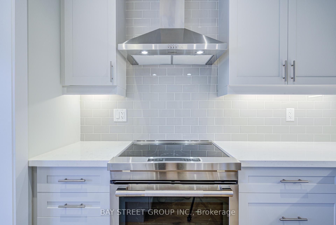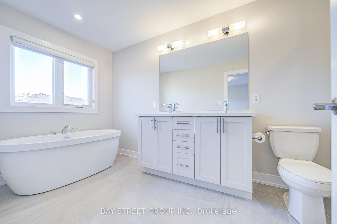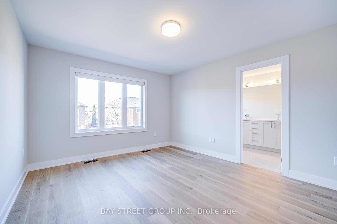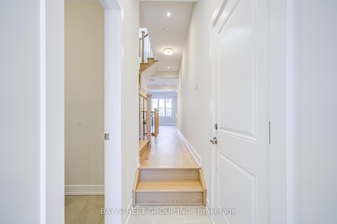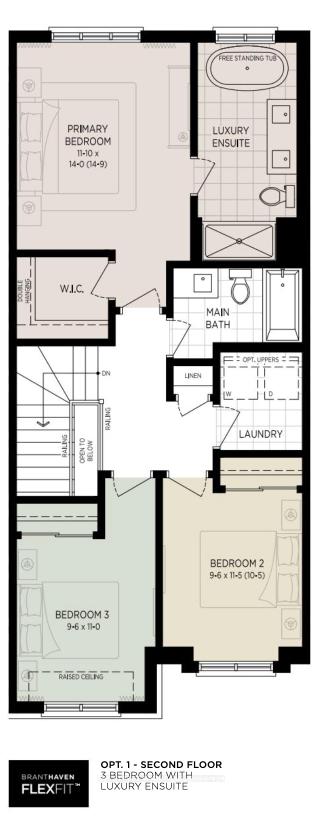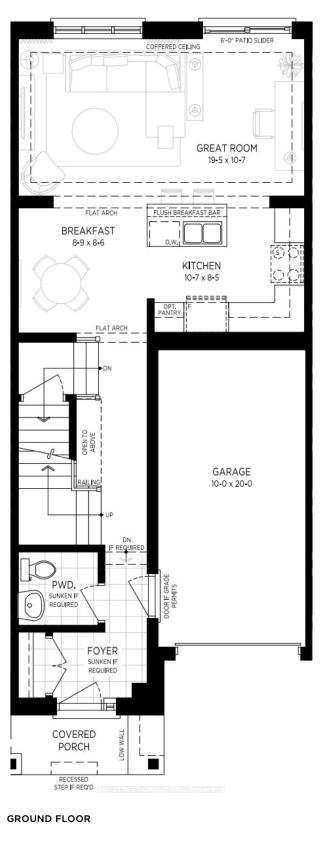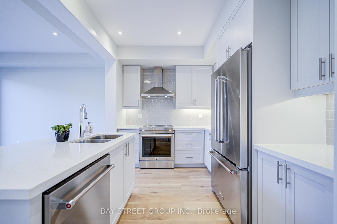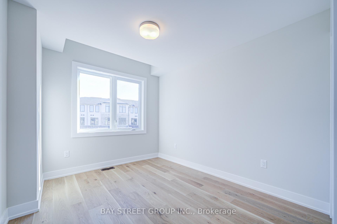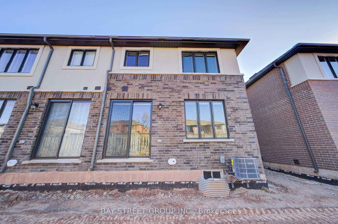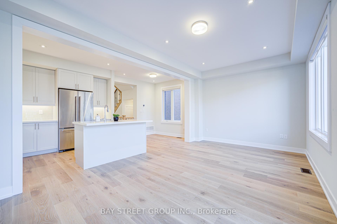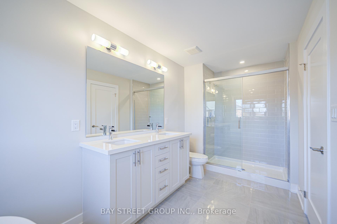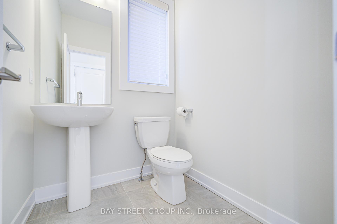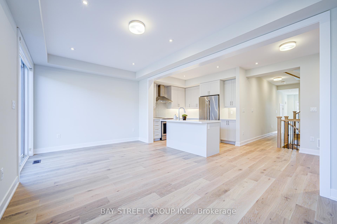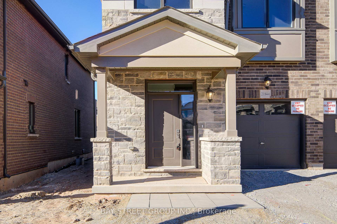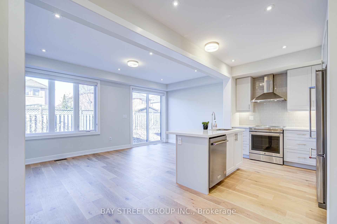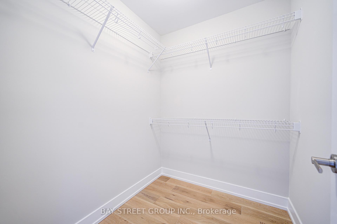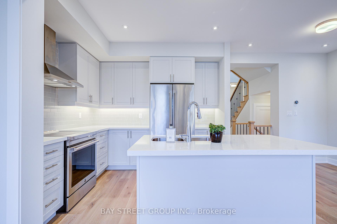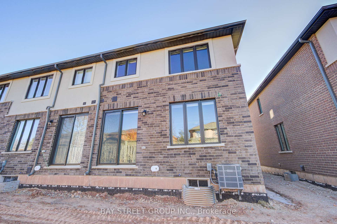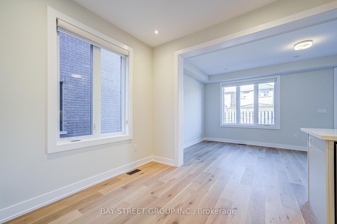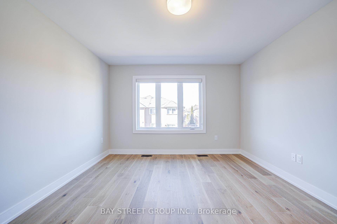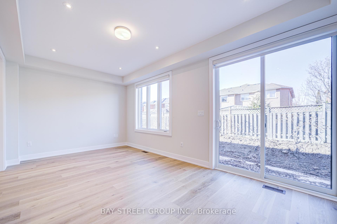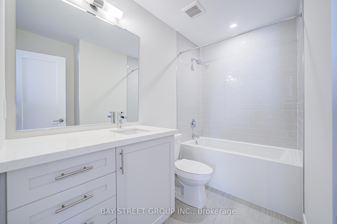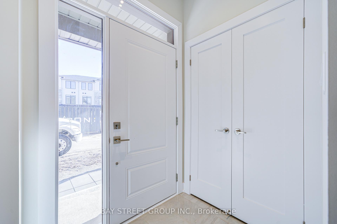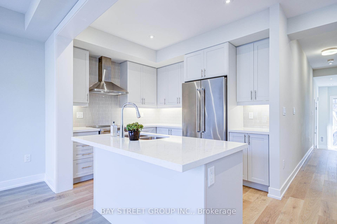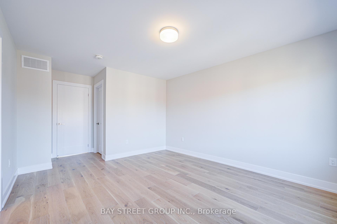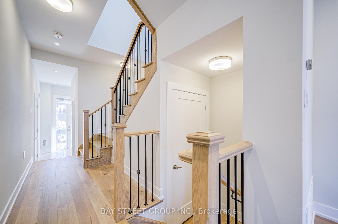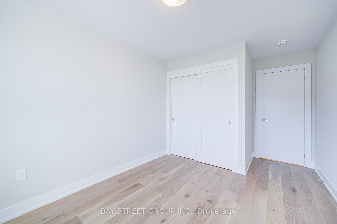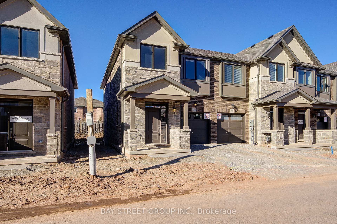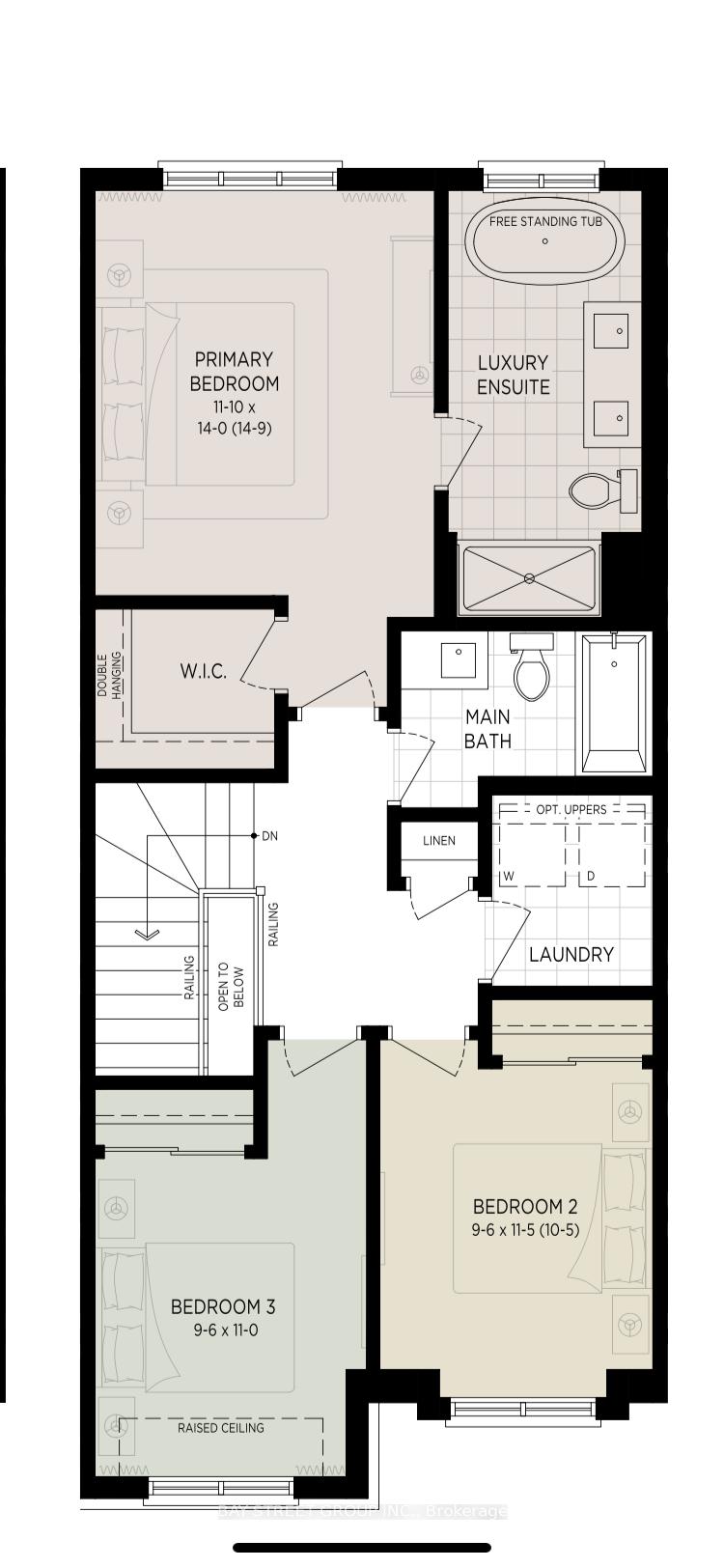$3,850
Available - For Rent
Listing ID: W11887402
2184 Postmaster Dr , Unit 6, Oakville, L6M 3X1, Ontario
| BRAND NEW! This beautiful end-unit townhouse offers the perfect blend of luxury, comfort, and functionality, with an abundance of natural light pouring in from additional windows, thanks to its prime end-unit location. The upgraded pot lights throughout the home create a warm, inviting atmosphere, enhancing the spacious, open-concept design. With no carpet in sight, the home features upgraded flooring that combines both elegance and durability, providing a seamless flow from room to room. The bright, modern kitchen is perfect for family gatherings and meal preparation, while the upgraded 4-piece bathroom offers a stylish and relaxing space. The generous primary bedroom includes a walk-in closet and ensuite, while thoughtful touches like a double linen closet and upstairs laundry room ensure convenience and organization. Complete with a single-car garage with inside entry, sump pump, and tankless water heater, this townhouse offers all the amenities needed for a comfortable, energy-efficient lifestyle. Located in a family-friendly neighbourhood, this home provides a perfect balance of style and practicality, making it ideal for any growing family. About $70K spent on upgrades including: bathtub in primary washroom, staircase, countertop, floor, room door, kitchen under cabinet lights, pot lights and more!! |
| Price | $3,850 |
| Address: | 2184 Postmaster Dr , Unit 6, Oakville, L6M 3X1, Ontario |
| Apt/Unit: | 6 |
| Directions/Cross Streets: | Third Line & Upper Middle Rd W |
| Rooms: | 6 |
| Bedrooms: | 3 |
| Bedrooms +: | |
| Kitchens: | 1 |
| Family Room: | Y |
| Basement: | Full |
| Furnished: | N |
| Property Type: | Att/Row/Twnhouse |
| Style: | 2-Storey |
| Exterior: | Brick, Stone |
| Garage Type: | Built-In |
| (Parking/)Drive: | Private |
| Drive Parking Spaces: | 1 |
| Pool: | None |
| Private Entrance: | Y |
| Laundry Access: | Ensuite |
| Parking Included: | Y |
| Fireplace/Stove: | N |
| Heat Source: | Gas |
| Heat Type: | Forced Air |
| Central Air Conditioning: | Central Air |
| Central Vac: | N |
| Sewers: | Sewers |
| Water: | Municipal |
| Although the information displayed is believed to be accurate, no warranties or representations are made of any kind. |
| BAY STREET GROUP INC. |
|
|

Dir:
1-866-382-2968
Bus:
416-548-7854
Fax:
416-981-7184
| Book Showing | Email a Friend |
Jump To:
At a Glance:
| Type: | Freehold - Att/Row/Twnhouse |
| Area: | Halton |
| Municipality: | Oakville |
| Neighbourhood: | West Oak Trails |
| Style: | 2-Storey |
| Beds: | 3 |
| Baths: | 3 |
| Fireplace: | N |
| Pool: | None |
Locatin Map:
- Color Examples
- Green
- Black and Gold
- Dark Navy Blue And Gold
- Cyan
- Black
- Purple
- Gray
- Blue and Black
- Orange and Black
- Red
- Magenta
- Gold
- Device Examples

