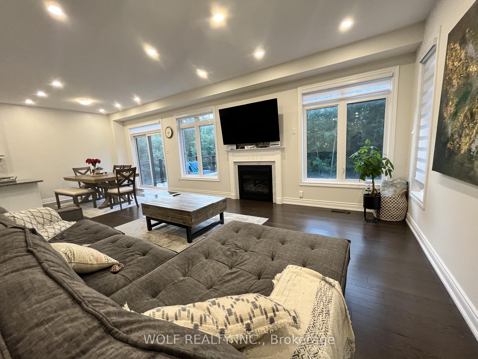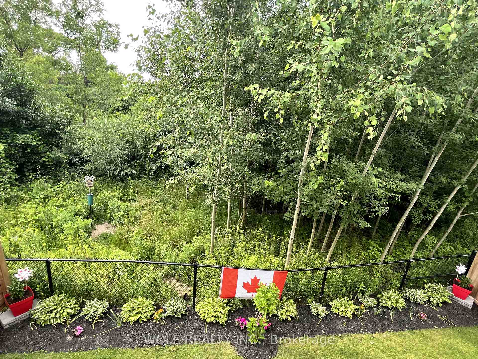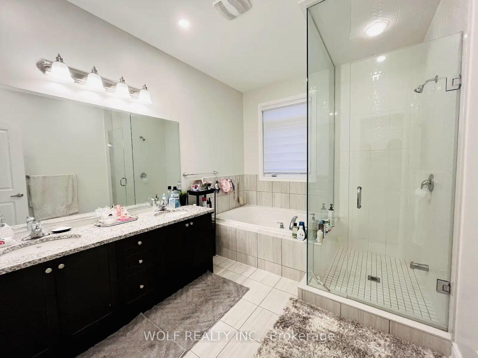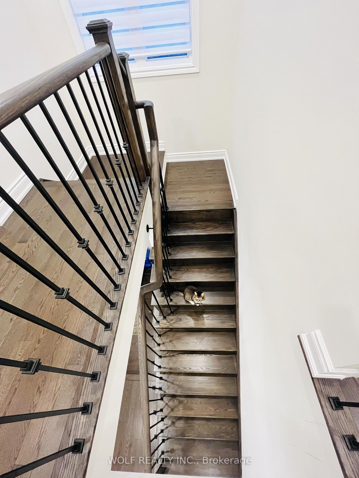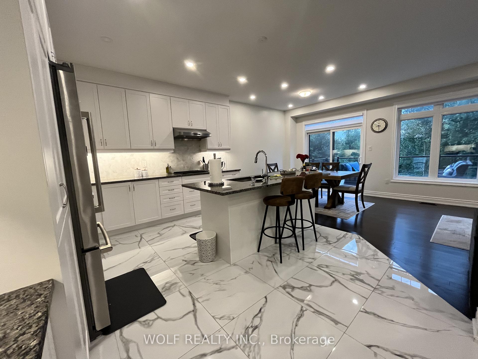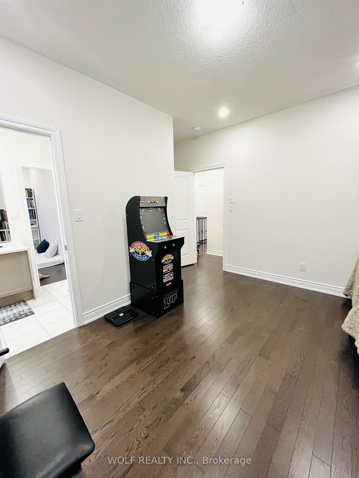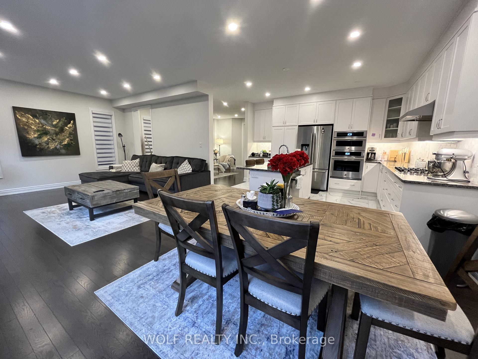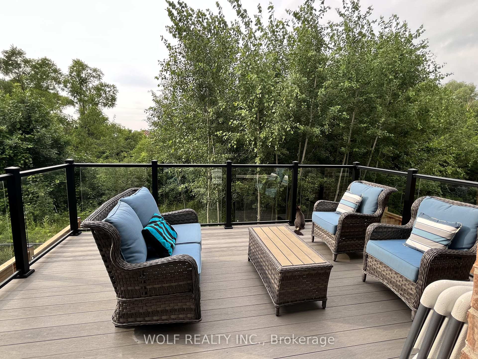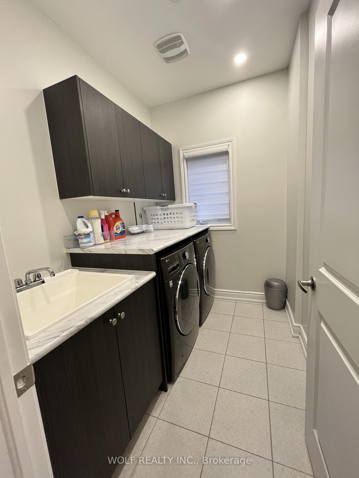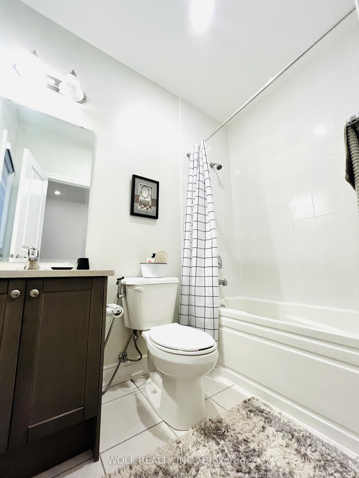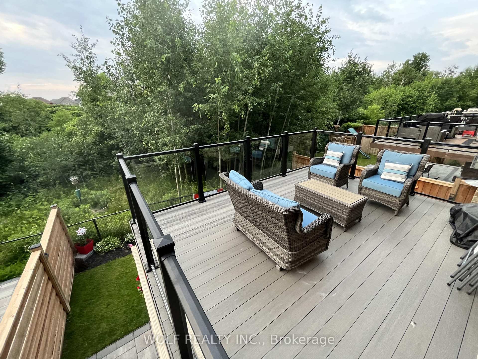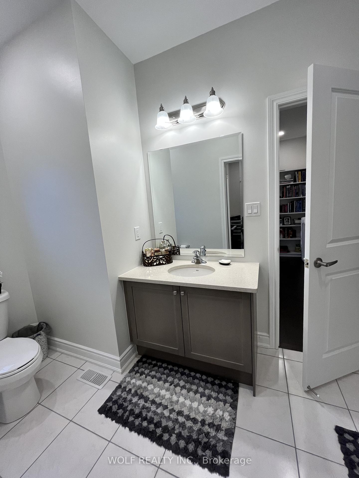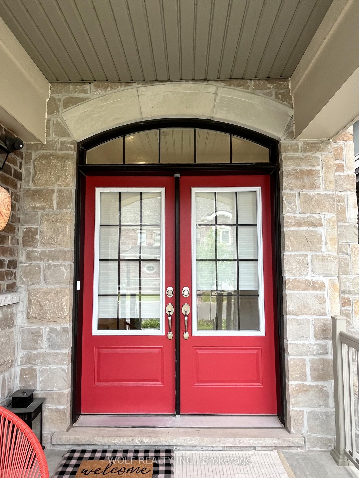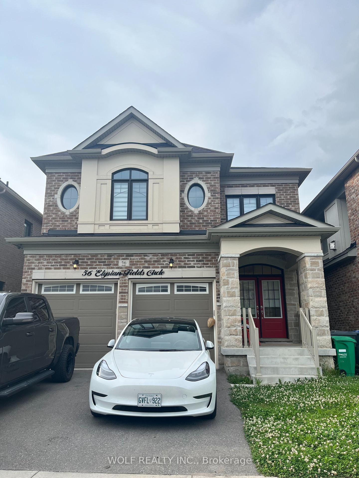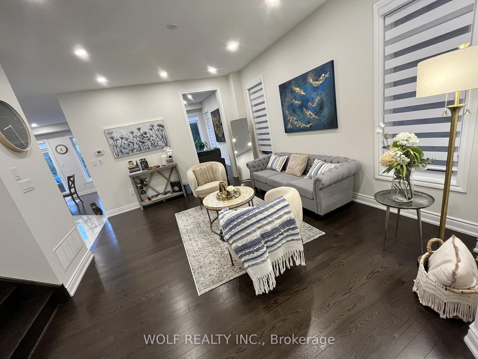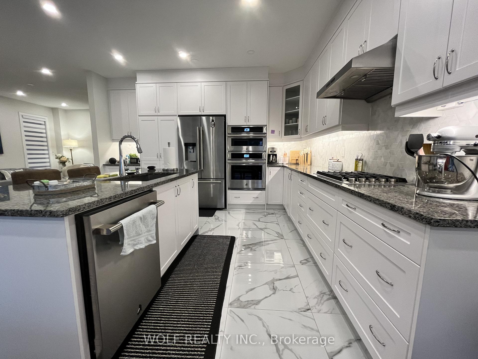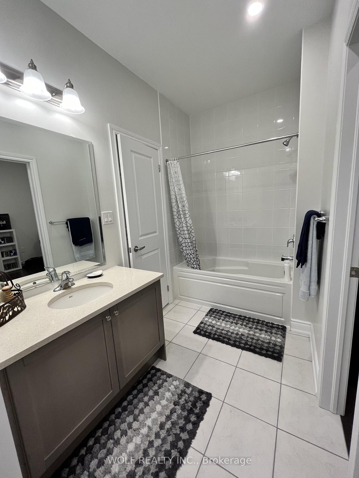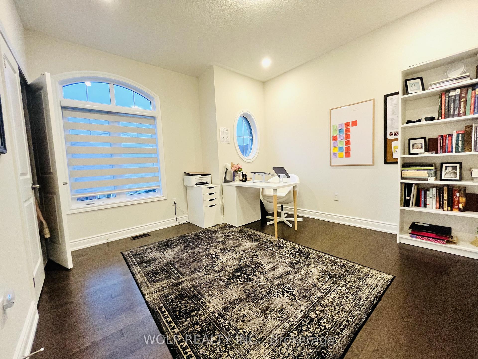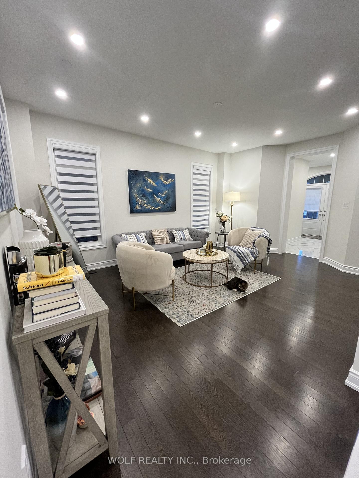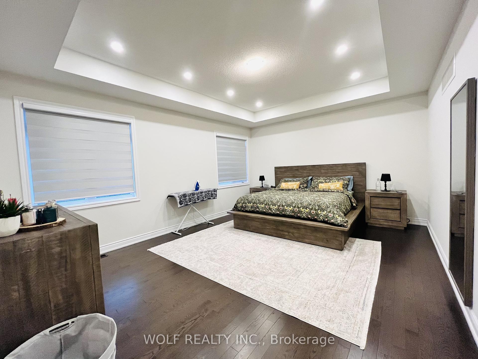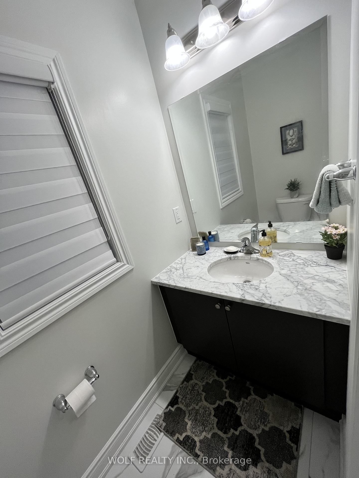$3,850
Available - For Rent
Listing ID: W11886904
56 Elysian Fields Circ , Brampton, L6Y 6E8, Ontario
| New, Luxurious 4 Bedroom, 3.5 Bathroom Home with Ravine Lot. Perfect for a small, working-class family with independent children. Available February 1st. Minimum 1-Year Lease. Zebra blinds, central vacuuming, Pot-lights, large patio deck, and hardwood flooring on all floors. EV Charging, stainless steel appliances included. Huge master bedroom with ravine view, walk-in closet. Steps to Freshco supermarket, restaurants, banks, library, and bus stops. Minutes to Walmart, Home Depot, and a variety of other shopping options. Close proximity to Mount Pleasant GO Station for easy commuting. Basement not included in Rent. Utilities not included. 75/25 utilities split with Basement tenants. Full background check, employment check, credit check, and criminal check required. Available February 1st | Minimum 1-Year Lease |
| Price | $3,850 |
| Address: | 56 Elysian Fields Circ , Brampton, L6Y 6E8, Ontario |
| Directions/Cross Streets: | Mississauga Road and Financial Drive |
| Rooms: | 8 |
| Bedrooms: | 4 |
| Bedrooms +: | |
| Kitchens: | 1 |
| Family Room: | Y |
| Basement: | None |
| Furnished: | N |
| Approximatly Age: | 0-5 |
| Property Type: | Detached |
| Style: | 2-Storey |
| Exterior: | Brick |
| Garage Type: | Attached |
| (Parking/)Drive: | Available |
| Drive Parking Spaces: | 2 |
| Pool: | None |
| Private Entrance: | Y |
| Approximatly Age: | 0-5 |
| Approximatly Square Footage: | 2500-3000 |
| Property Features: | Electric Car, Library, Park, Ravine, School, School Bus Route |
| CAC Included: | Y |
| Parking Included: | Y |
| Fireplace/Stove: | Y |
| Heat Source: | Gas |
| Heat Type: | Forced Air |
| Central Air Conditioning: | Central Air |
| Central Vac: | N |
| Elevator Lift: | N |
| Sewers: | Sewers |
| Water: | Municipal |
| Utilities-Cable: | A |
| Utilities-Hydro: | A |
| Utilities-Gas: | A |
| Utilities-Telephone: | A |
| Although the information displayed is believed to be accurate, no warranties or representations are made of any kind. |
| WOLF REALTY INC. |
|
|

Dir:
1-866-382-2968
Bus:
416-548-7854
Fax:
416-981-7184
| Book Showing | Email a Friend |
Jump To:
At a Glance:
| Type: | Freehold - Detached |
| Area: | Peel |
| Municipality: | Brampton |
| Neighbourhood: | Bram West |
| Style: | 2-Storey |
| Approximate Age: | 0-5 |
| Beds: | 4 |
| Baths: | 4 |
| Fireplace: | Y |
| Pool: | None |
Locatin Map:
- Color Examples
- Green
- Black and Gold
- Dark Navy Blue And Gold
- Cyan
- Black
- Purple
- Gray
- Blue and Black
- Orange and Black
- Red
- Magenta
- Gold
- Device Examples

