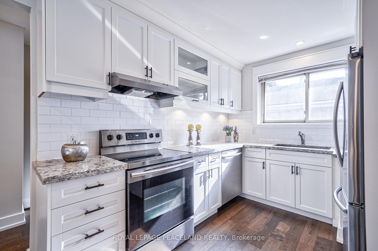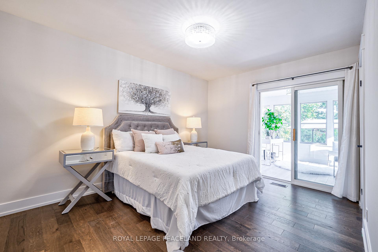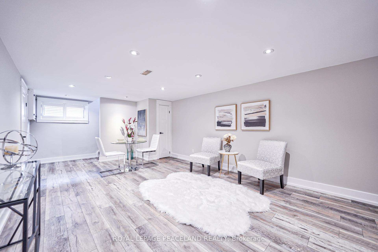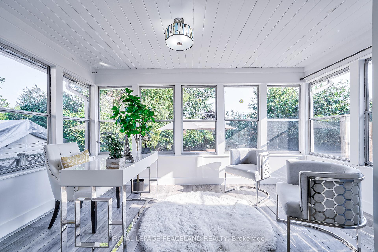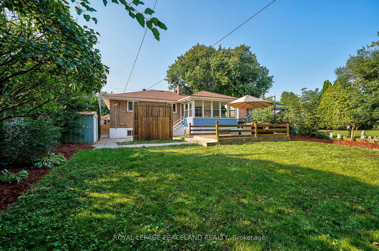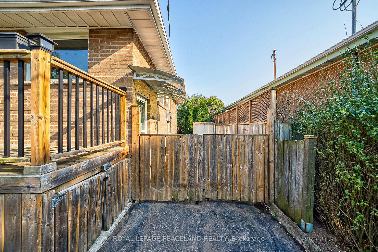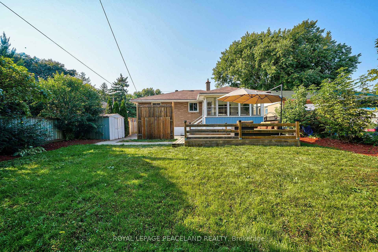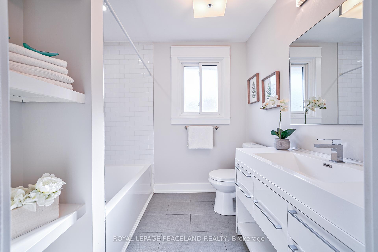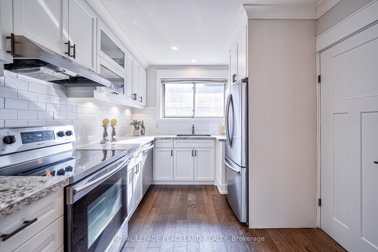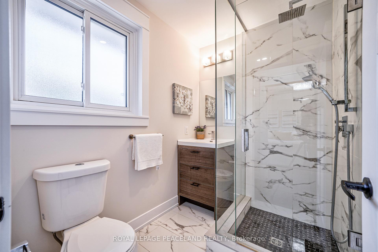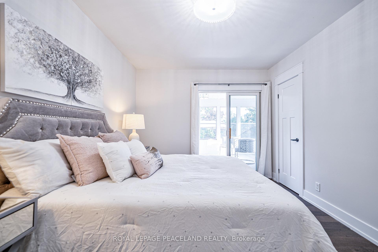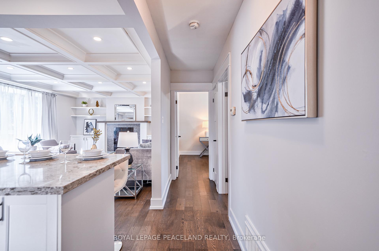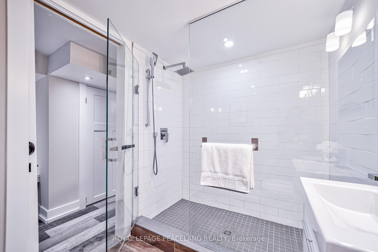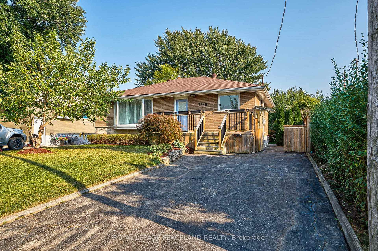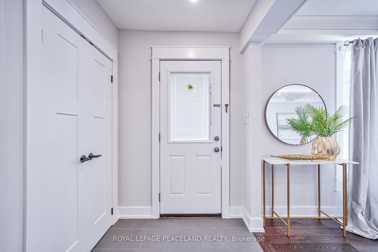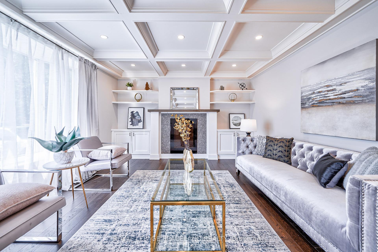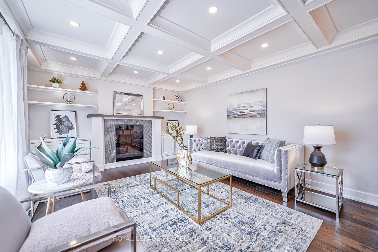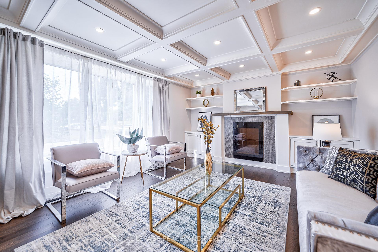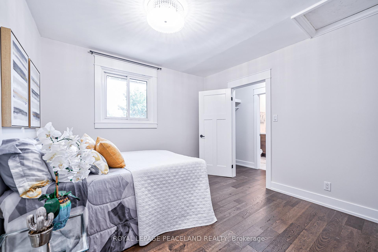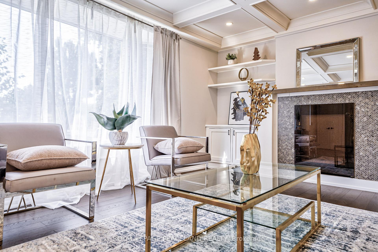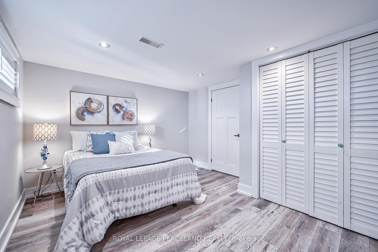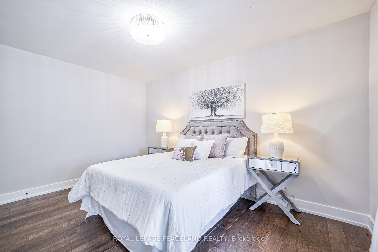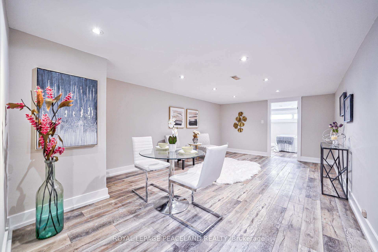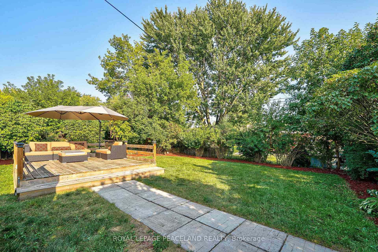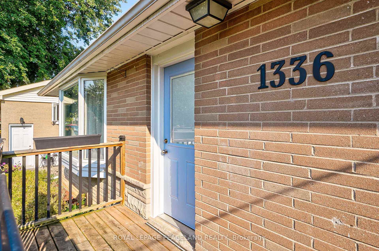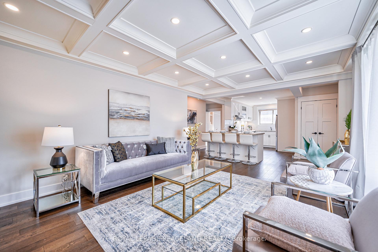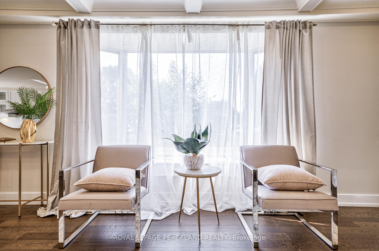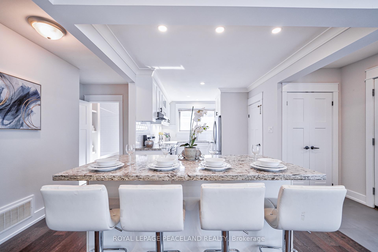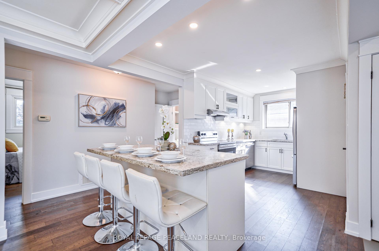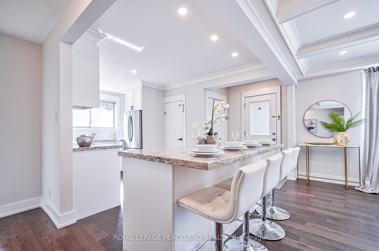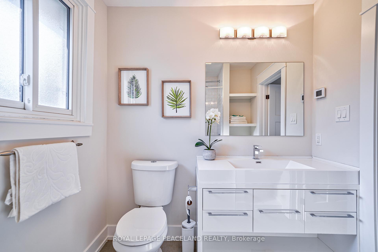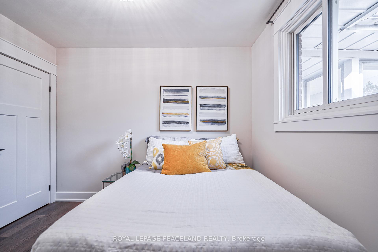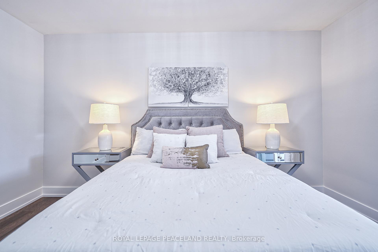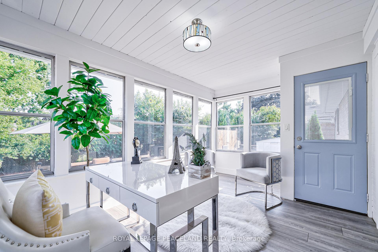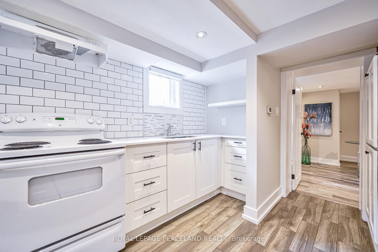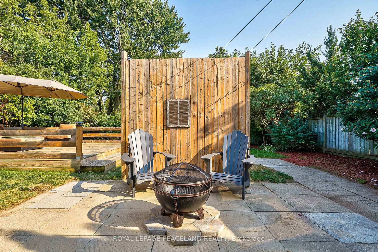$1,056,800
Available - For Sale
Listing ID: W11886807
1336 Bunnell Dr , Burlington, L7P 2E1, Ontario
| An Incredible Fully Renovated Bungalow In Burlington. Beautiful Open Concept Main Level With 2 Bedrooms And 2 Full Bathrooms. Fantastic Basement With Living Room, 3rd Bedroom, 3rd Full Bath And A Full Size Kitchen. Amazing Back Yard With Deck, Patio And Access To The Sunroom. Close To Schools, Parks, Shopping. Short Drive To Dt Burlington And Highways. THE HOUSE YOU MUST SEE. EXTRA: FRESHLY PAINTED. |
| Extras: Main Level Refrigerator, Dishwasher, Range, Range Hood Basement Refrigerator, Range, Range Hood.ALL ELFS. |
| Price | $1,056,800 |
| Taxes: | $4903.00 |
| Address: | 1336 Bunnell Dr , Burlington, L7P 2E1, Ontario |
| Lot Size: | 50.00 x 120.00 (Feet) |
| Acreage: | < .50 |
| Directions/Cross Streets: | ROYAL DR/BUNNELL DR |
| Rooms: | 7 |
| Rooms +: | 4 |
| Bedrooms: | 3 |
| Bedrooms +: | 1 |
| Kitchens: | 1 |
| Kitchens +: | 1 |
| Family Room: | Y |
| Basement: | Apartment, Sep Entrance |
| Property Type: | Detached |
| Style: | Bungalow |
| Exterior: | Brick |
| Garage Type: | Other |
| (Parking/)Drive: | Private |
| Drive Parking Spaces: | 3 |
| Pool: | None |
| Property Features: | Clear View, Fenced Yard, Park, School, School Bus Route |
| Fireplace/Stove: | Y |
| Heat Source: | Gas |
| Heat Type: | Forced Air |
| Central Air Conditioning: | Central Air |
| Elevator Lift: | N |
| Sewers: | Sewers |
| Water: | Municipal |
$
%
Years
This calculator is for demonstration purposes only. Always consult a professional
financial advisor before making personal financial decisions.
| Although the information displayed is believed to be accurate, no warranties or representations are made of any kind. |
| ROYAL LEPAGE PEACELAND REALTY |
|
|

Dir:
1-866-382-2968
Bus:
416-548-7854
Fax:
416-981-7184
| Book Showing | Email a Friend |
Jump To:
At a Glance:
| Type: | Freehold - Detached |
| Area: | Halton |
| Municipality: | Burlington |
| Neighbourhood: | Mountainside |
| Style: | Bungalow |
| Lot Size: | 50.00 x 120.00(Feet) |
| Tax: | $4,903 |
| Beds: | 3+1 |
| Baths: | 3 |
| Fireplace: | Y |
| Pool: | None |
Locatin Map:
Payment Calculator:
- Color Examples
- Green
- Black and Gold
- Dark Navy Blue And Gold
- Cyan
- Black
- Purple
- Gray
- Blue and Black
- Orange and Black
- Red
- Magenta
- Gold
- Device Examples

