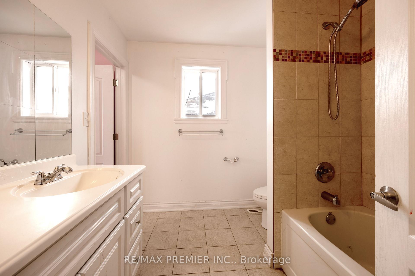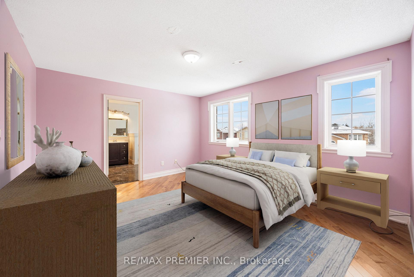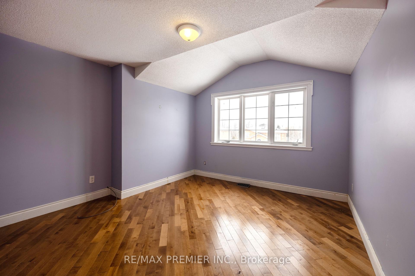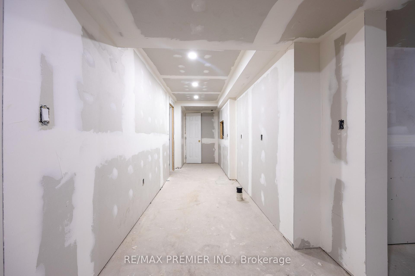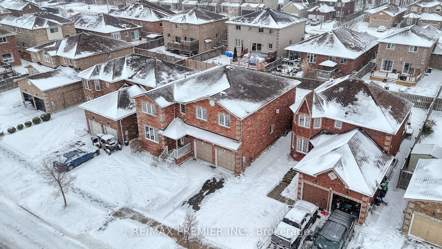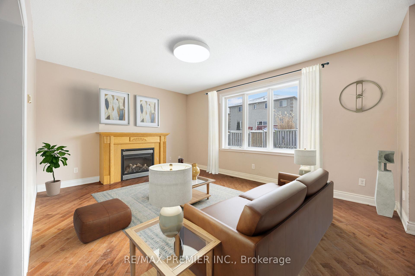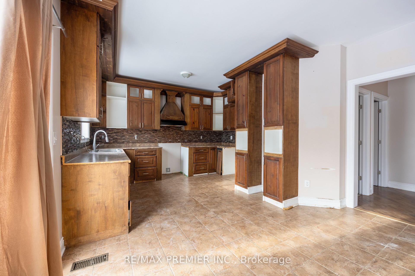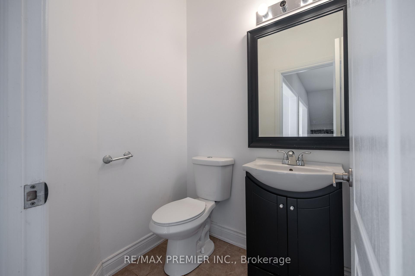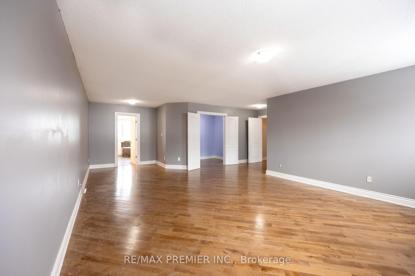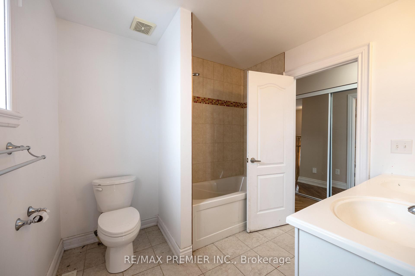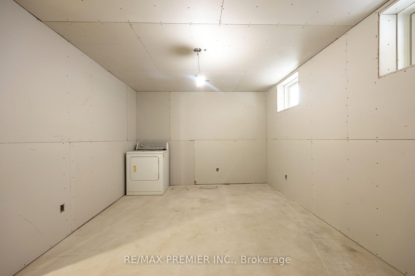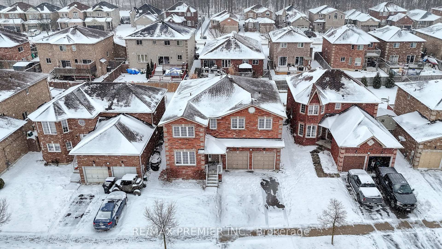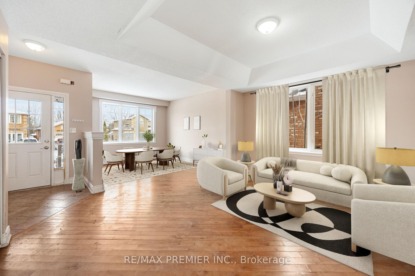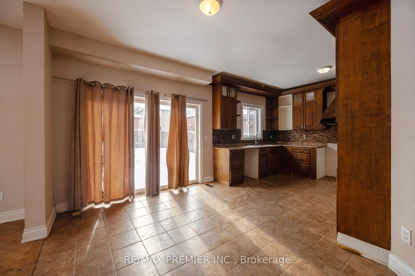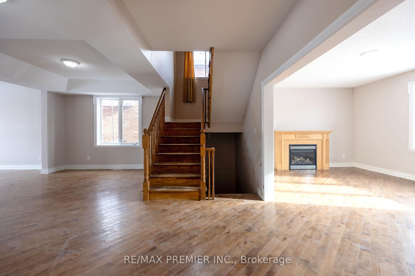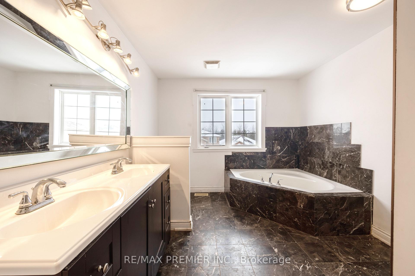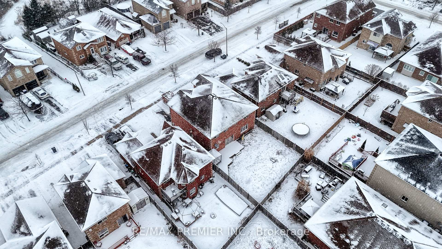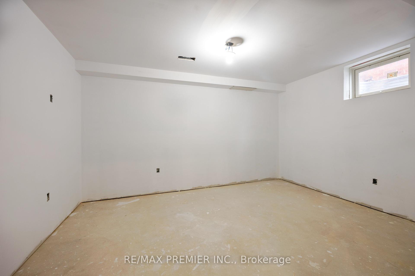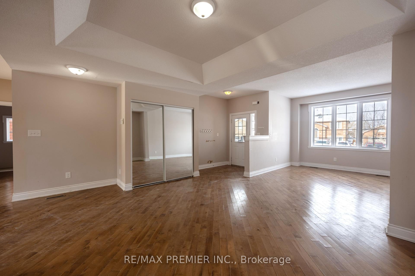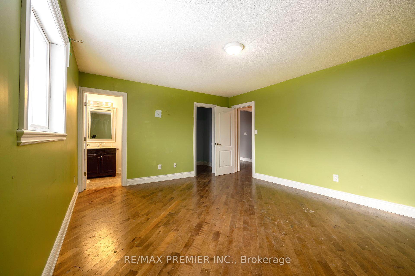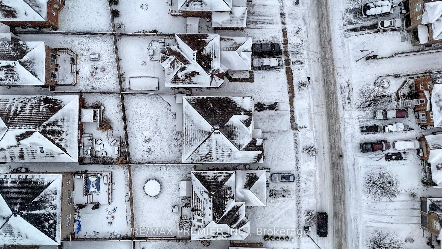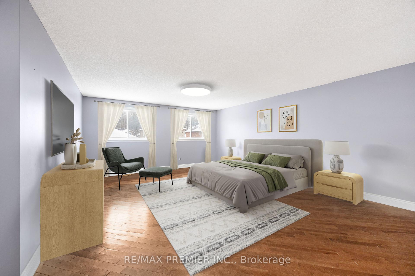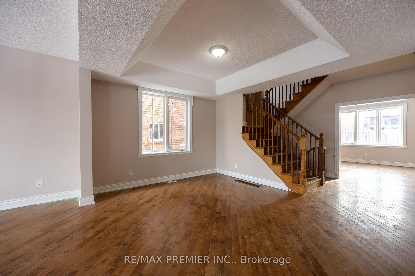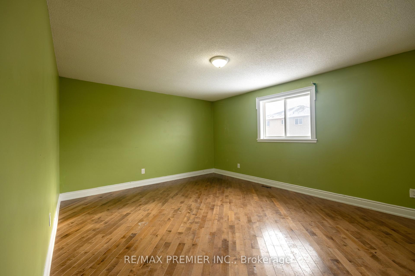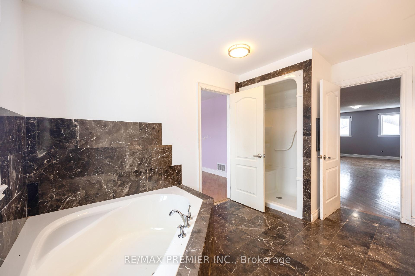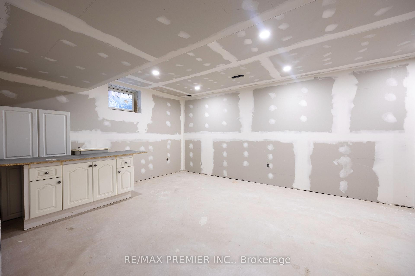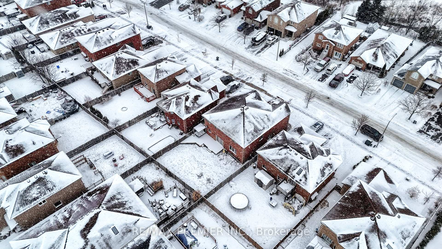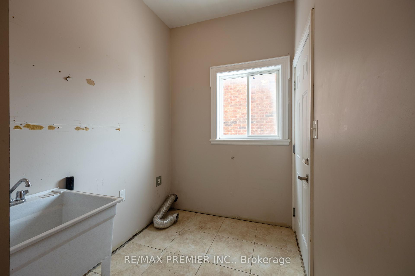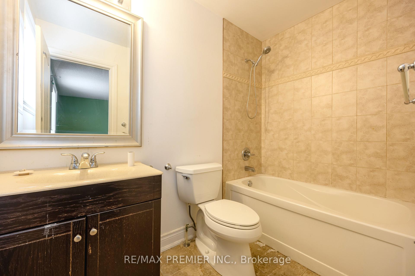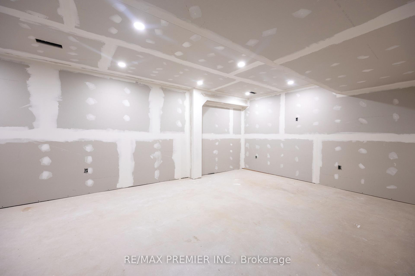$999,900
Available - For Sale
Listing ID: N11886165
1215 Lowrie St , Innisfil, L9S 0E5, Ontario
| Charming 4 Bedroom Home in a Great Family Neighbourhood. Almost 3000 square feet. Walk in and see a huge Living Room area perfect for entertaining. Open concept Family Room with Cozy Gas Fireplace. Breakfast area with walk-out to Fully fenced backyard. Generous Sized Bedrooms each with an Ensuite or Semi-Ensuite Bathroom. Primary Bedroom Boasts a Large Walk-in Closet and 5pc Ensuite Bathroom. 2nd Bedroom has a 4pc Ensuite Bathroom and Walk-in Closet. Partially Finished Basement Featuring 2 Bedrooms and a Rec Room, All with Drywall Mostly Installed, Just Needs Your Final Touch. |
| Extras: Property and any appliances are in as is/where is condition with no representations or warranties |
| Price | $999,900 |
| Taxes: | $5661.95 |
| Address: | 1215 Lowrie St , Innisfil, L9S 0E5, Ontario |
| Lot Size: | 48.35 x 109.78 (Feet) |
| Directions/Cross Streets: | Innisfil Beach rd and Jans Blvd |
| Rooms: | 8 |
| Bedrooms: | 4 |
| Bedrooms +: | |
| Kitchens: | 1 |
| Family Room: | Y |
| Basement: | Part Fin |
| Property Type: | Detached |
| Style: | 2-Storey |
| Exterior: | Brick |
| Garage Type: | Attached |
| (Parking/)Drive: | Pvt Double |
| Drive Parking Spaces: | 4 |
| Pool: | None |
| Approximatly Square Footage: | 2500-3000 |
| Property Features: | Ravine |
| Fireplace/Stove: | Y |
| Heat Source: | Gas |
| Heat Type: | Forced Air |
| Central Air Conditioning: | Central Air |
| Central Vac: | N |
| Sewers: | Sewers |
| Water: | Municipal |
$
%
Years
This calculator is for demonstration purposes only. Always consult a professional
financial advisor before making personal financial decisions.
| Although the information displayed is believed to be accurate, no warranties or representations are made of any kind. |
| RE/MAX PREMIER INC. |
|
|

Dir:
1-866-382-2968
Bus:
416-548-7854
Fax:
416-981-7184
| Book Showing | Email a Friend |
Jump To:
At a Glance:
| Type: | Freehold - Detached |
| Area: | Simcoe |
| Municipality: | Innisfil |
| Neighbourhood: | Alcona |
| Style: | 2-Storey |
| Lot Size: | 48.35 x 109.78(Feet) |
| Tax: | $5,661.95 |
| Beds: | 4 |
| Baths: | 4 |
| Fireplace: | Y |
| Pool: | None |
Locatin Map:
Payment Calculator:
- Color Examples
- Green
- Black and Gold
- Dark Navy Blue And Gold
- Cyan
- Black
- Purple
- Gray
- Blue and Black
- Orange and Black
- Red
- Magenta
- Gold
- Device Examples

