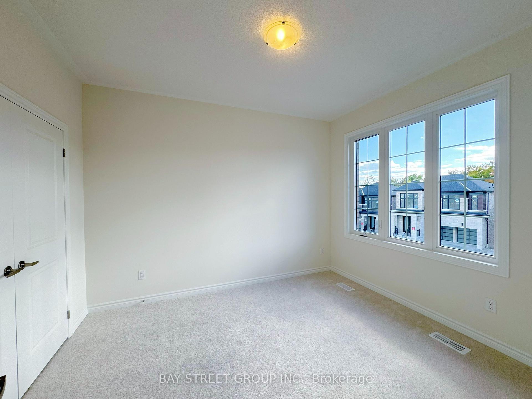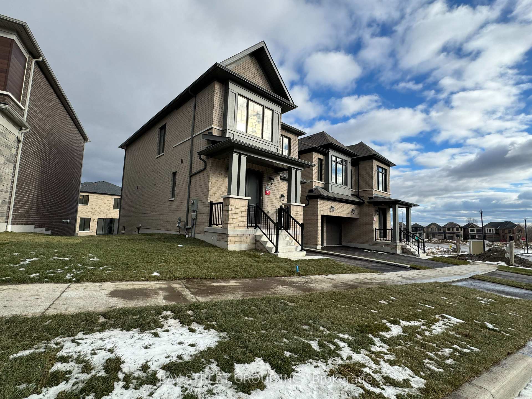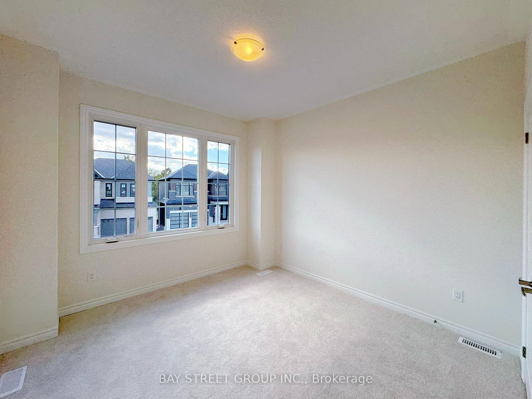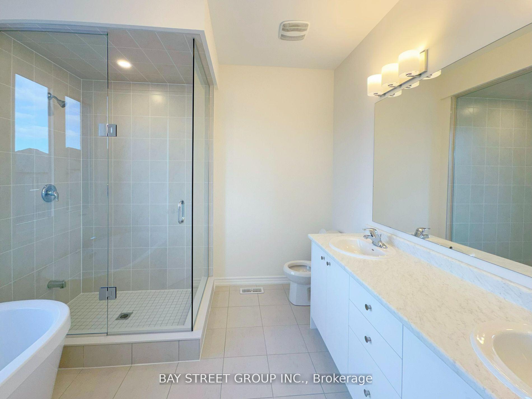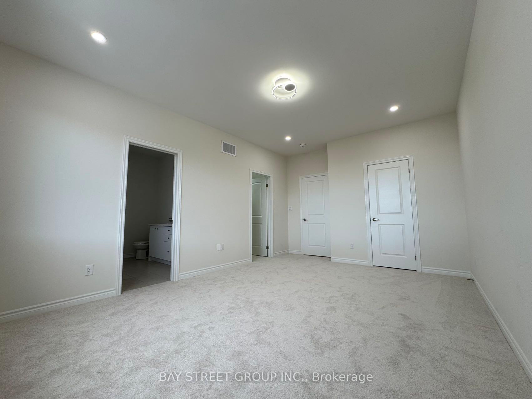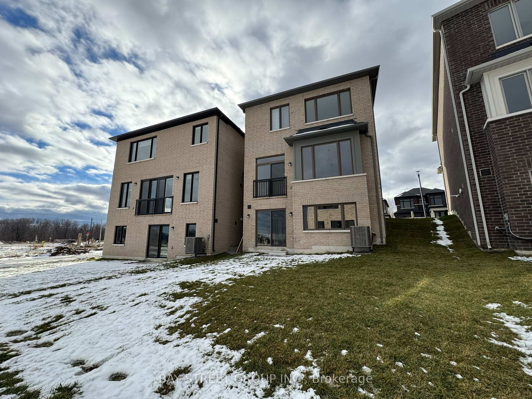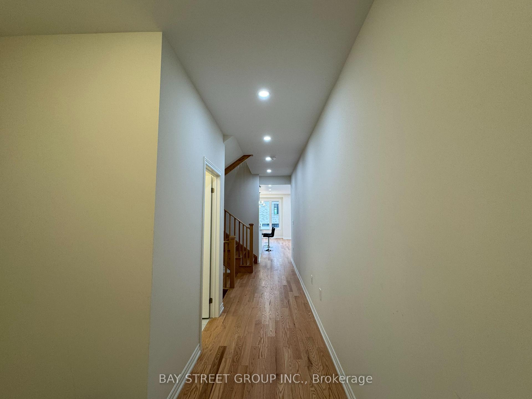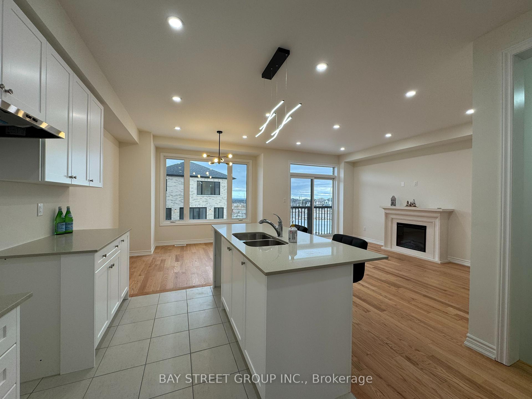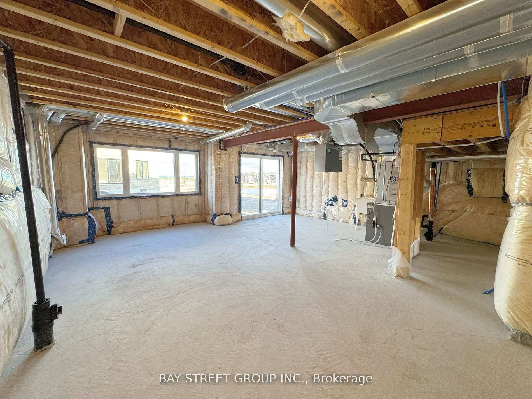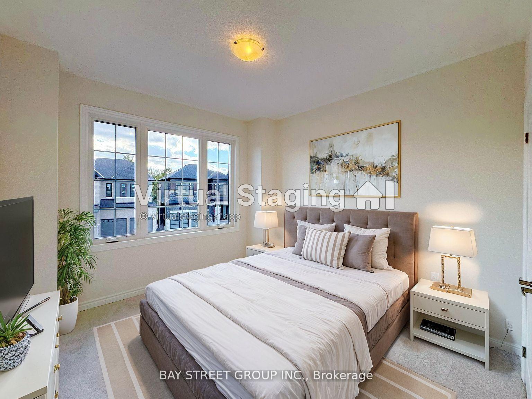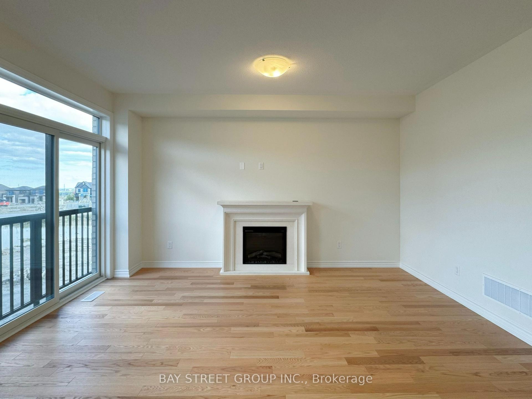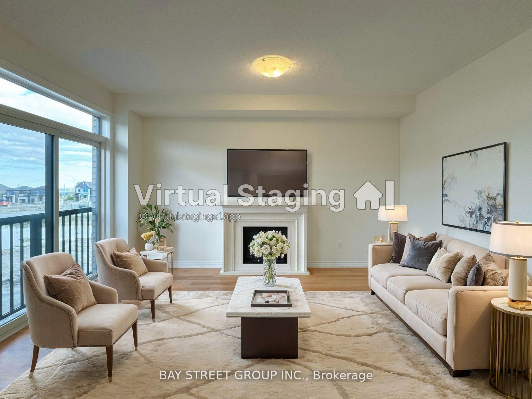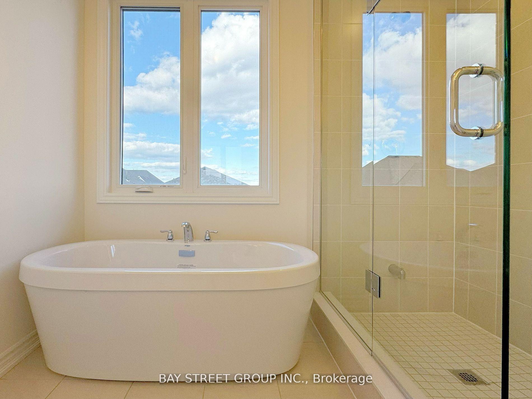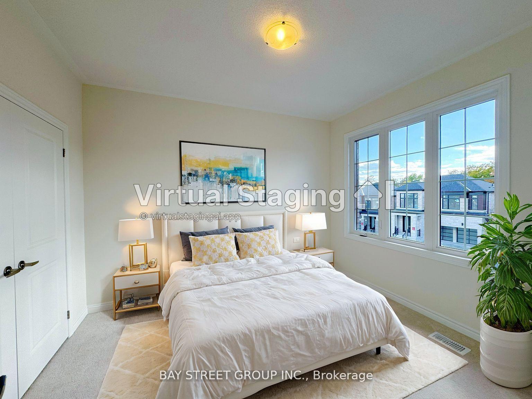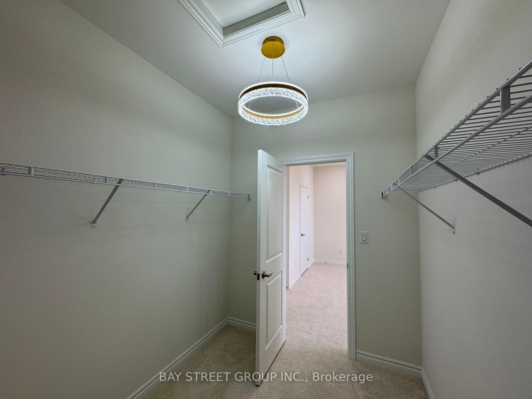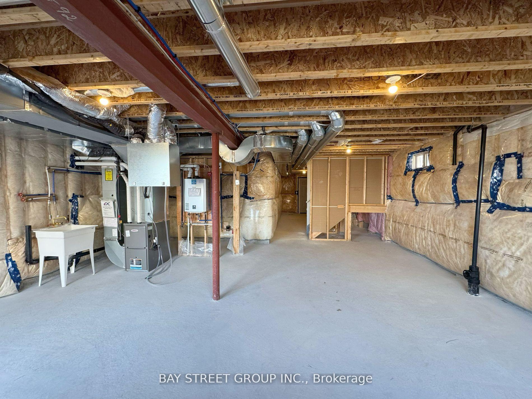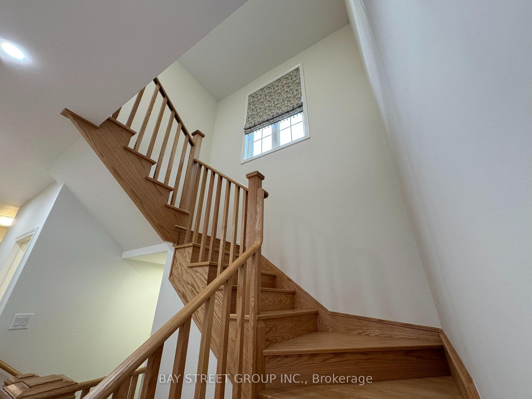$1,199,000
Available - For Sale
Listing ID: E11887420
1013 Pisces Tr , Pickering, L0H 1J0, Ontario
| Explore this delightful detached home in Greenwood Seaton by Deco Homes, complete with a single garage. Offering 3 bedrooms and 3 bathrooms, the home provides 1,822 sq. ft, on a 48 wide by 90 long pie lot. Thoughtfully designed living space. With 9' ceilings on both the main and second floors, the home feels open and airy throughout. Large sliding doors fill the space with natural light and offer picturesque views of the lush conservation area. The main floor features elegant hardwood flooring, while the kitchen is equipped with sleek quartz countertops, an upgraded super double sink, Smooth Ceiling throughout the main & the second floor. A standout feature is the walk-out basement with its own separate entrance, offering added flexibility. The garage comes prepped with a rough-in for an EV charger. A smart thermostat, and 200-amp electrical service. The lot is a rare reverse pie shape, offering a wider front facade adding to the unique curb appeal of the home. Located minutes from Hwy 407, Pickering City Centre, Hwy 401, and various local amenities like restaurants and supermarkets, Plus, you're only a 10-minute drive to Markham, this home offers convenience and modern living. Don't miss out on making it yours! |
| Extras: Range Hood, CAC, All ELF, HRV/ERV, Smart Thermostat, All Electrical Light Fixtures. All existing window coverings. Electric Fireplace. |
| Price | $1,199,000 |
| Taxes: | $0.00 |
| Address: | 1013 Pisces Tr , Pickering, L0H 1J0, Ontario |
| Lot Size: | 48.36 x 90.00 (Feet) |
| Directions/Cross Streets: | Taunton Rd / Whites Rd |
| Rooms: | 10 |
| Bedrooms: | 3 |
| Bedrooms +: | |
| Kitchens: | 1 |
| Family Room: | Y |
| Basement: | Unfinished, W/O |
| Approximatly Age: | New |
| Property Type: | Detached |
| Style: | 2-Storey |
| Exterior: | Brick |
| Garage Type: | Attached |
| (Parking/)Drive: | Private |
| Drive Parking Spaces: | 2 |
| Pool: | None |
| Approximatly Age: | New |
| Approximatly Square Footage: | 1500-2000 |
| Fireplace/Stove: | Y |
| Heat Source: | Gas |
| Heat Type: | Forced Air |
| Central Air Conditioning: | Central Air |
| Sewers: | Sewers |
| Water: | Municipal |
$
%
Years
This calculator is for demonstration purposes only. Always consult a professional
financial advisor before making personal financial decisions.
| Although the information displayed is believed to be accurate, no warranties or representations are made of any kind. |
| BAY STREET GROUP INC. |
|
|

Dir:
1-866-382-2968
Bus:
416-548-7854
Fax:
416-981-7184
| Book Showing | Email a Friend |
Jump To:
At a Glance:
| Type: | Freehold - Detached |
| Area: | Durham |
| Municipality: | Pickering |
| Neighbourhood: | Rural Pickering |
| Style: | 2-Storey |
| Lot Size: | 48.36 x 90.00(Feet) |
| Approximate Age: | New |
| Beds: | 3 |
| Baths: | 3 |
| Fireplace: | Y |
| Pool: | None |
Locatin Map:
Payment Calculator:
- Color Examples
- Green
- Black and Gold
- Dark Navy Blue And Gold
- Cyan
- Black
- Purple
- Gray
- Blue and Black
- Orange and Black
- Red
- Magenta
- Gold
- Device Examples

