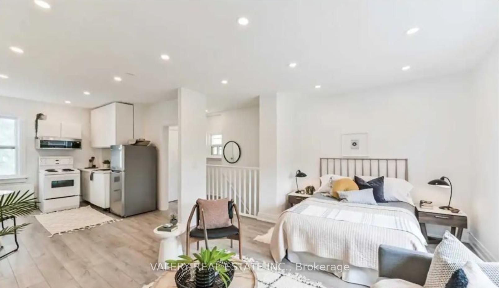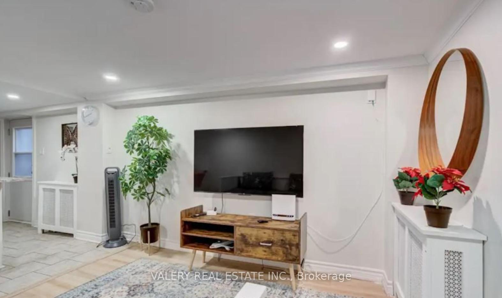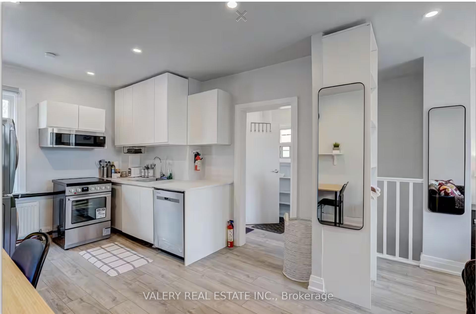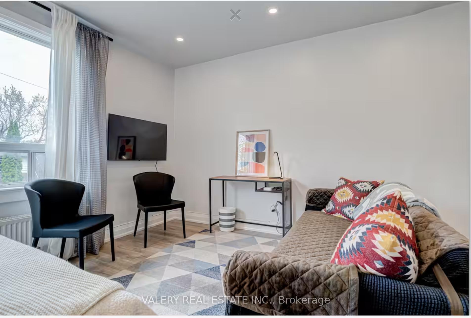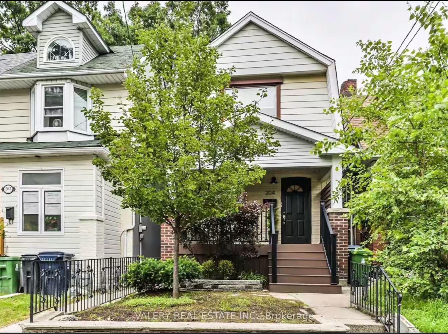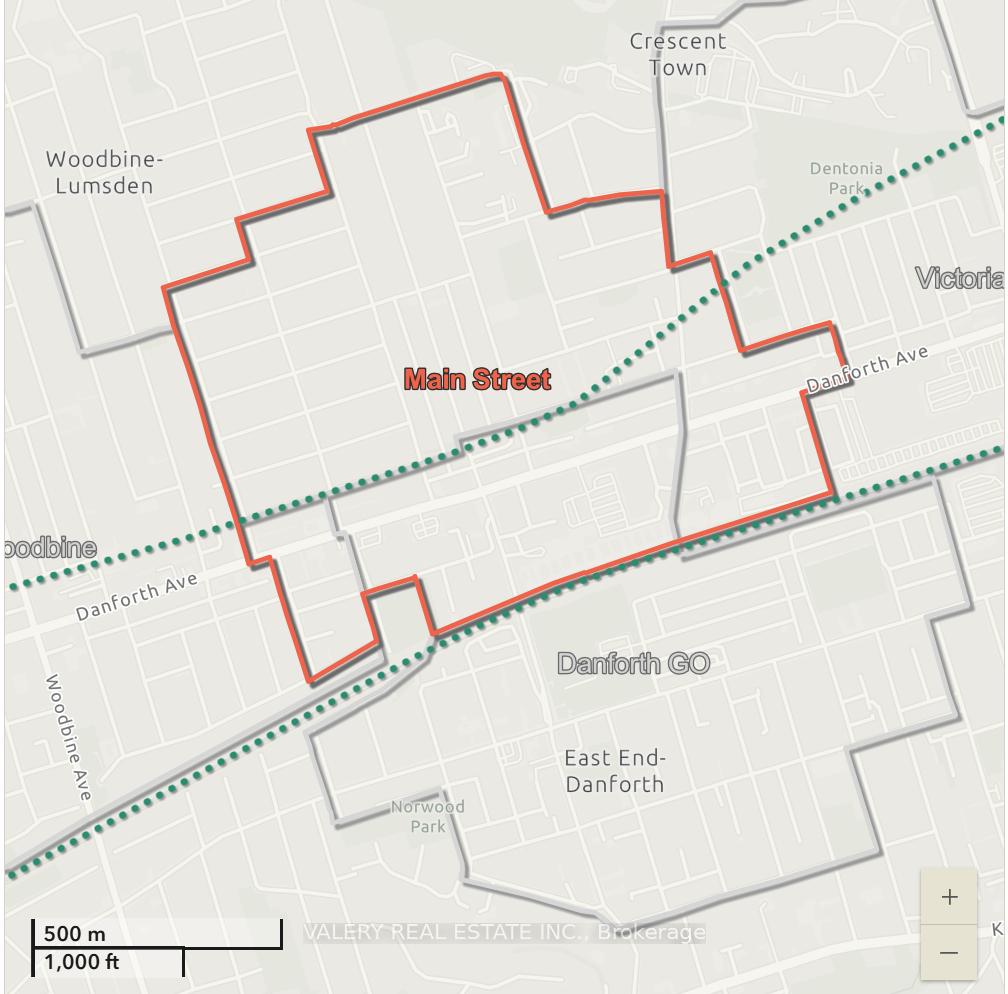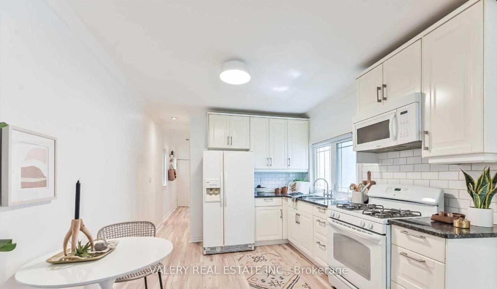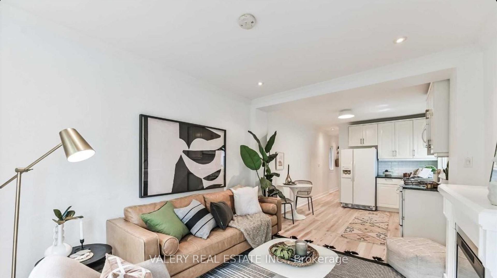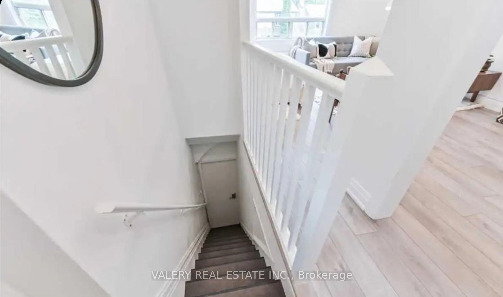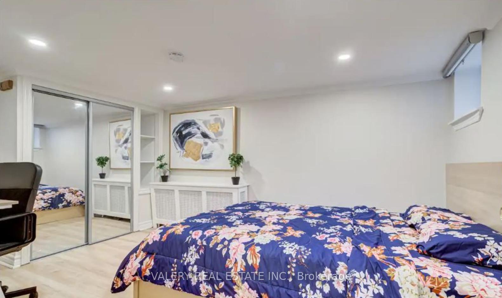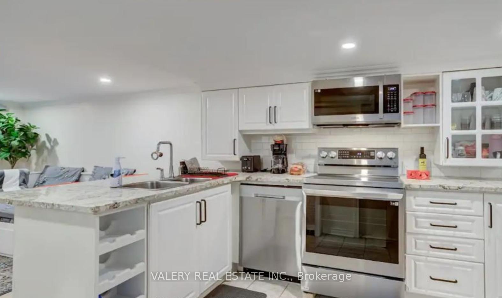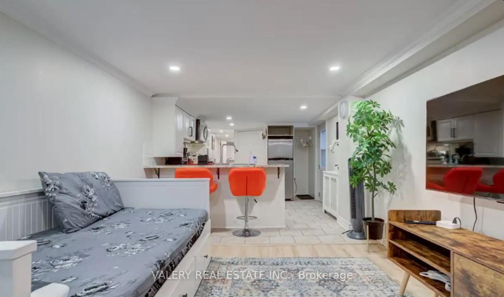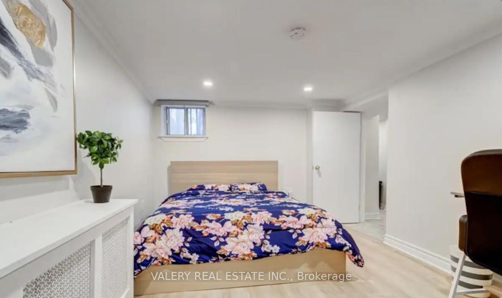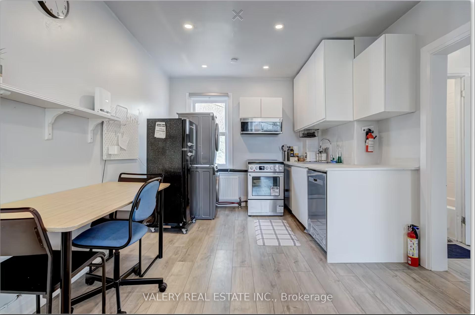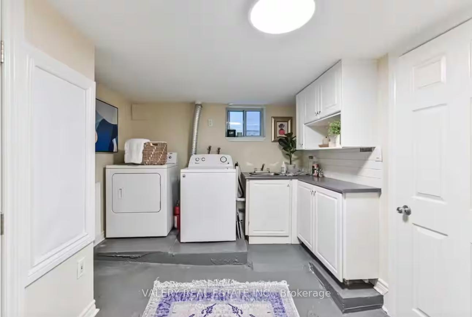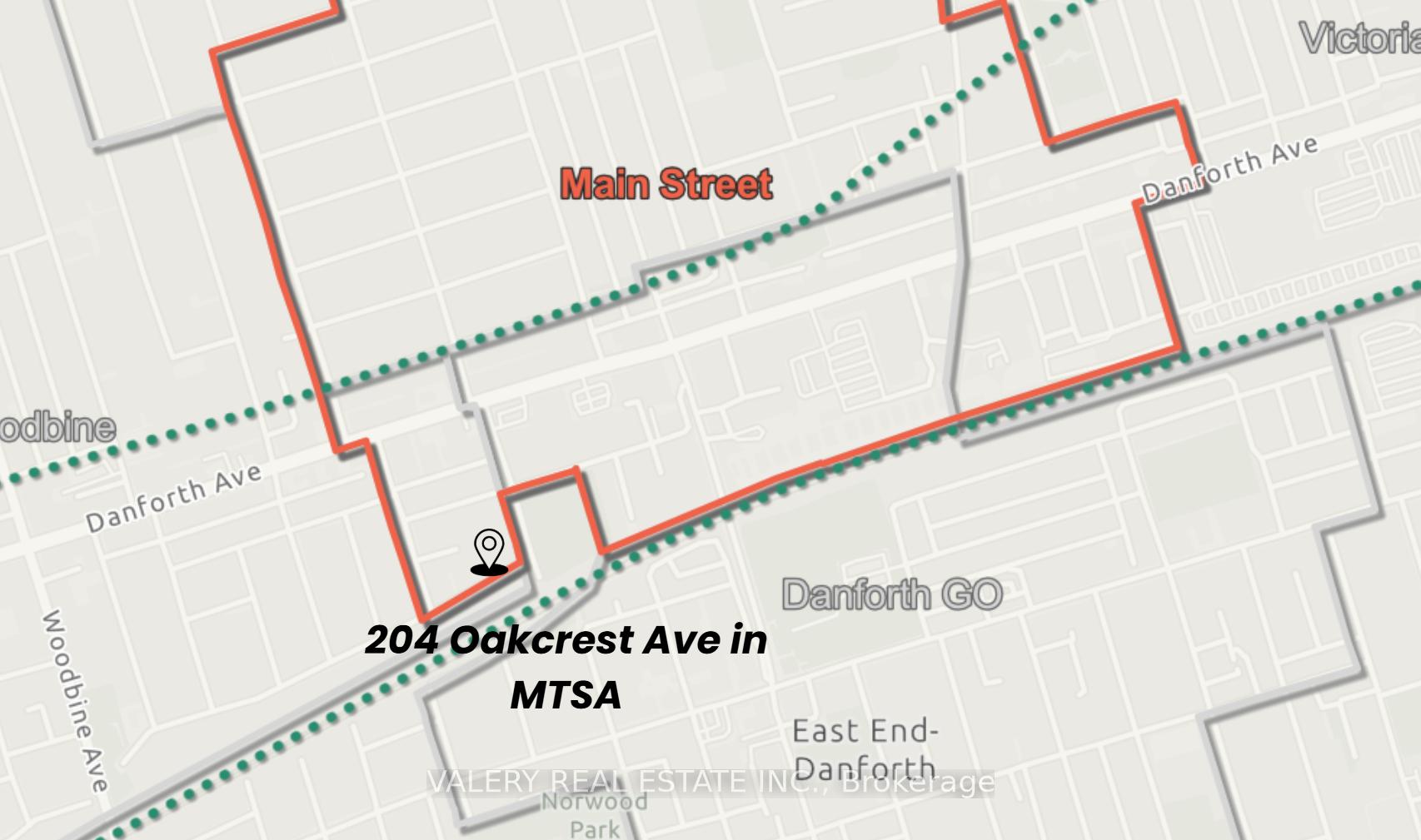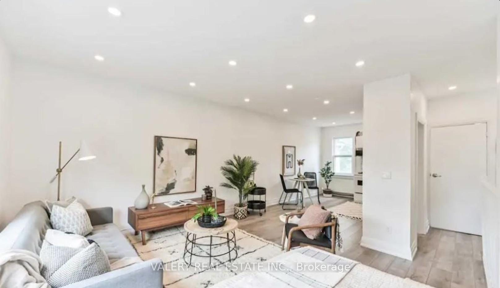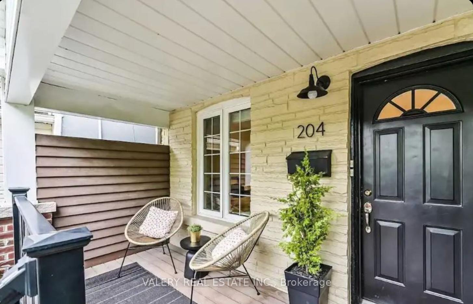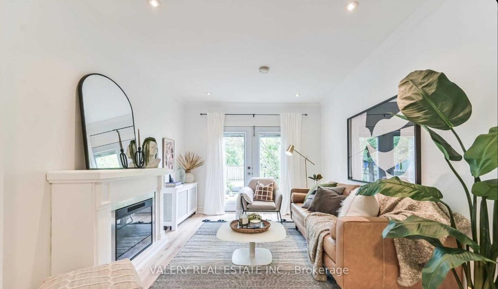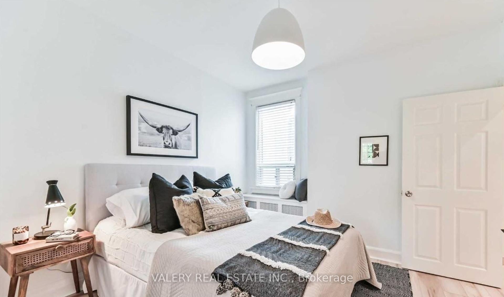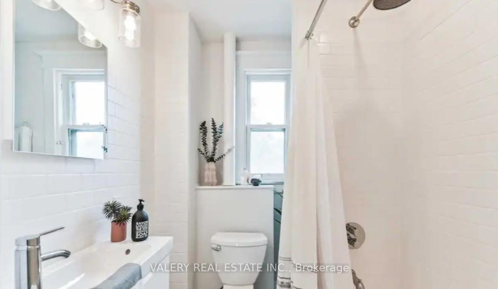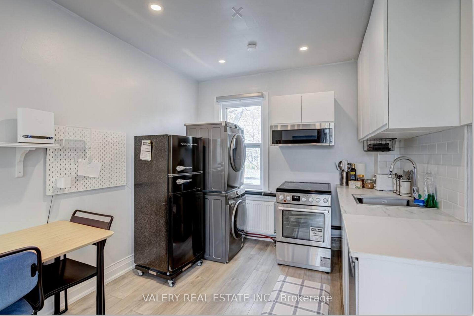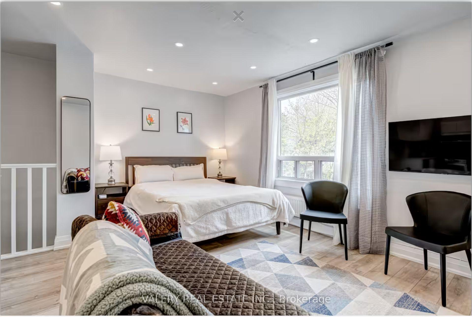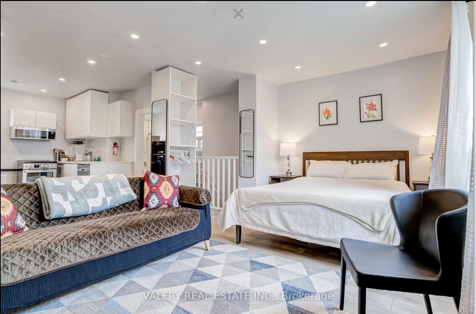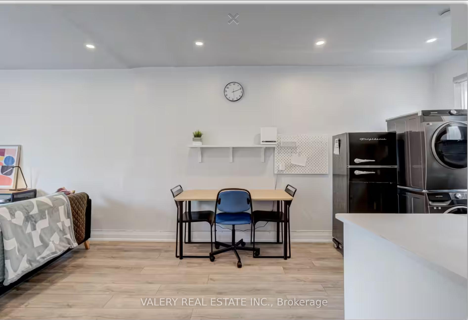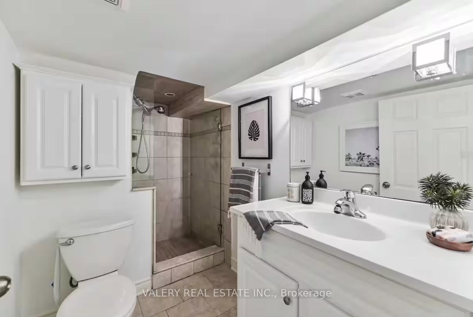$1,499,999
Available - For Sale
Listing ID: E11887175
204 Oakcrest Ave , Toronto, M4C 1C2, Ontario
| Attention Investors & House Hackers! Detached Rental Property With Future Laneway or Addition Potential. Located In the Main St MTSA For Future Add-Value Potential. In The meantime, Earn income with 3-Units at recent rents with excellent tenants, producing an attractive yield on the property (Noi & Rent Rolls Available On Request) Well maintained, With Timeless And High-Quality Material selection throughout the Home. ($50K+) spent on Renovations, Furnishings & Furniture. Brand new appliances in Upper & Lower levels. New flooring, new painting, pot lights, new appliances. Plan to upgrade to legal multi unit with our action plan or Easily convertible back to single family. Live in the Main floor with a private garden & generate STR or MTR Income from the lower & upper level units to offset your mortgage. Bright 2 BR suite on the main level, Newly renovated & Upgraded Separate Large Upper Studio unit with Private kitchen, Full bathroom & Laundry. Renovated and updated 1 BR walk-up basement w/full bath & shared laundry. Situated On A quiet street and a stone's throw From Stephenson Park. Easy Access To Danforth GO Train/ TTC Subway/Hwy, Schools, Grocery Stores & Restaurants & Cafe's & Beaches. |
| Price | $1,499,999 |
| Taxes: | $4671.00 |
| Assessment: | $653000 |
| Assessment Year: | 2023 |
| Address: | 204 Oakcrest Ave , Toronto, M4C 1C2, Ontario |
| Lot Size: | 19.92 x 132.62 (Feet) |
| Directions/Cross Streets: | Westlake and Danforth |
| Rooms: | 5 |
| Rooms +: | 5 |
| Bedrooms: | 4 |
| Bedrooms +: | 4 |
| Kitchens: | 3 |
| Kitchens +: | 3 |
| Family Room: | Y |
| Basement: | Apartment, Fin W/O |
| Approximatly Age: | 51-99 |
| Property Type: | Detached |
| Style: | 2-Storey |
| Exterior: | Alum Siding, Stone |
| Garage Type: | None |
| (Parking/)Drive: | Rt-Of-Way |
| Drive Parking Spaces: | 3 |
| Pool: | None |
| Approximatly Age: | 51-99 |
| Approximatly Square Footage: | 1500-2000 |
| Property Features: | Park, Public Transit |
| Fireplace/Stove: | Y |
| Heat Source: | Gas |
| Heat Type: | Radiant |
| Central Air Conditioning: | Window Unit |
| Central Vac: | N |
| Laundry Level: | Lower |
| Elevator Lift: | N |
| Sewers: | Sewers |
| Water: | Municipal |
| Utilities-Cable: | A |
| Utilities-Hydro: | Y |
| Utilities-Gas: | Y |
| Utilities-Telephone: | A |
$
%
Years
This calculator is for demonstration purposes only. Always consult a professional
financial advisor before making personal financial decisions.
| Although the information displayed is believed to be accurate, no warranties or representations are made of any kind. |
| VALERY REAL ESTATE INC. |
|
|

Dir:
1-866-382-2968
Bus:
416-548-7854
Fax:
416-981-7184
| Book Showing | Email a Friend |
Jump To:
At a Glance:
| Type: | Freehold - Detached |
| Area: | Toronto |
| Municipality: | Toronto |
| Neighbourhood: | East End-Danforth |
| Style: | 2-Storey |
| Lot Size: | 19.92 x 132.62(Feet) |
| Approximate Age: | 51-99 |
| Tax: | $4,671 |
| Beds: | 4+4 |
| Baths: | 3 |
| Fireplace: | Y |
| Pool: | None |
Locatin Map:
Payment Calculator:
- Color Examples
- Green
- Black and Gold
- Dark Navy Blue And Gold
- Cyan
- Black
- Purple
- Gray
- Blue and Black
- Orange and Black
- Red
- Magenta
- Gold
- Device Examples

