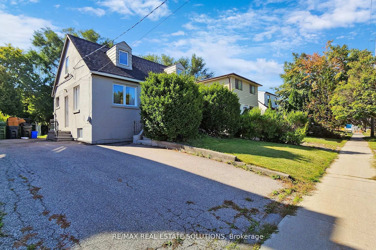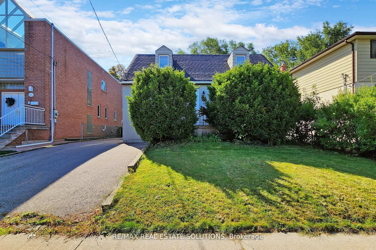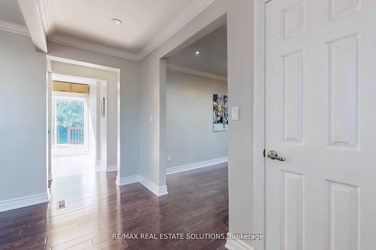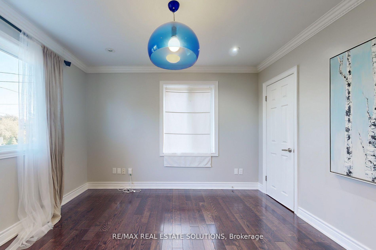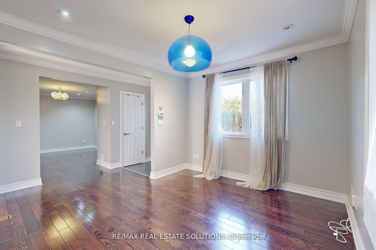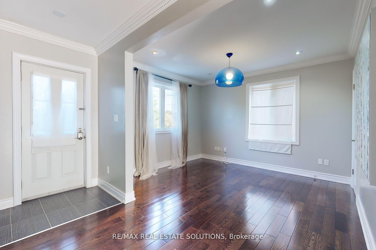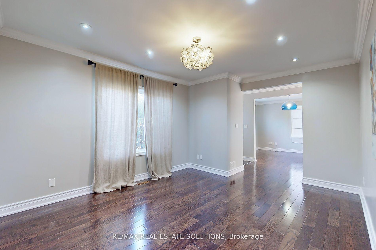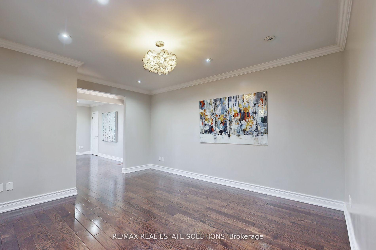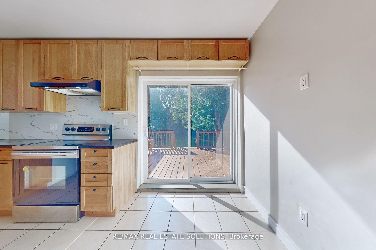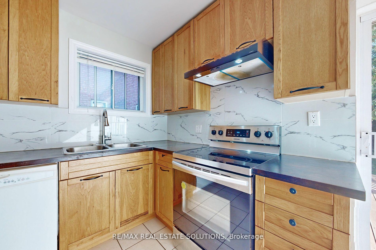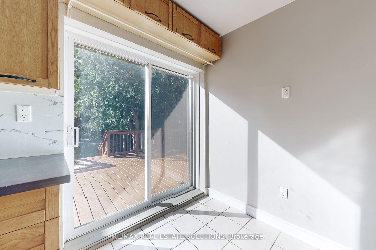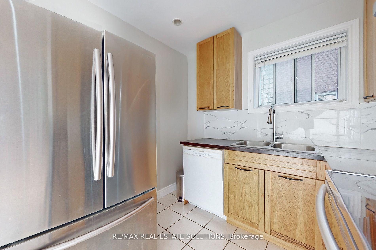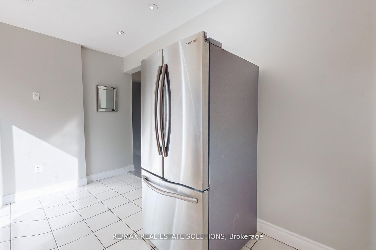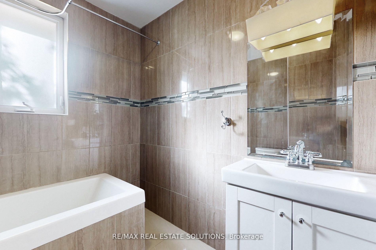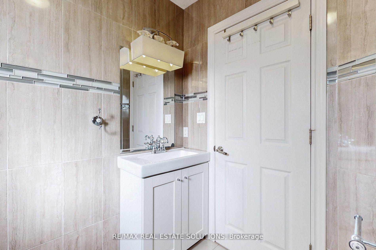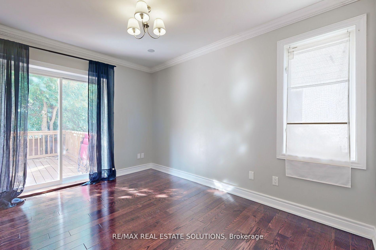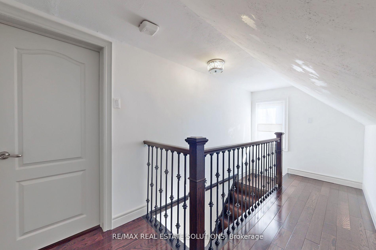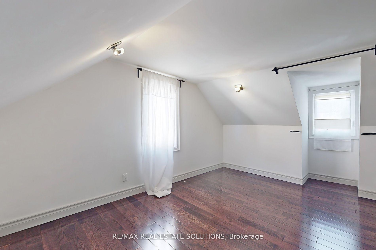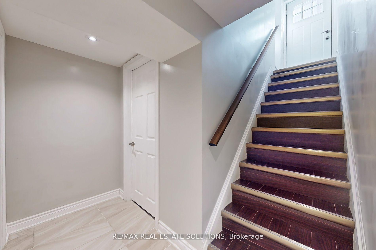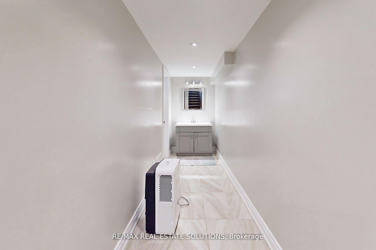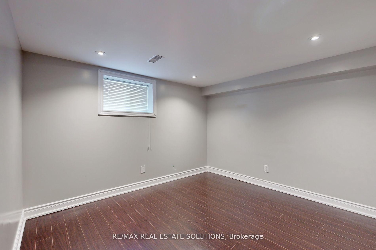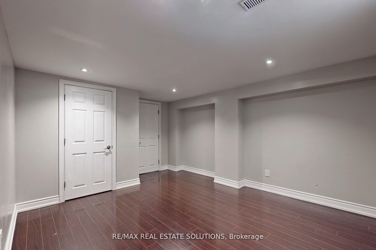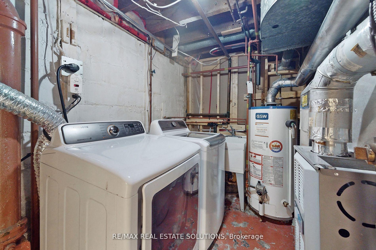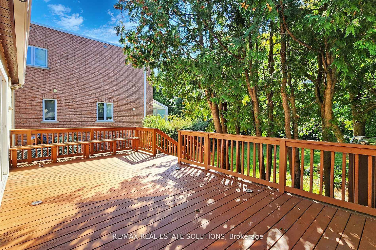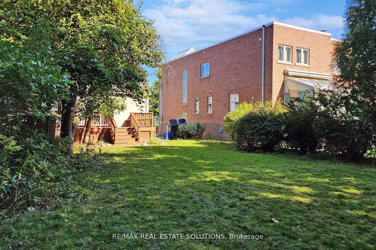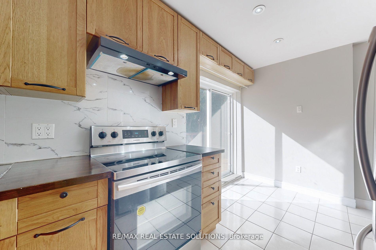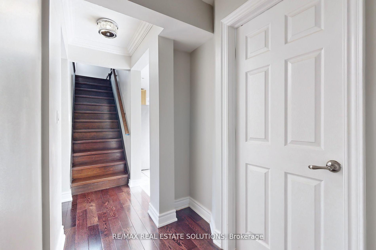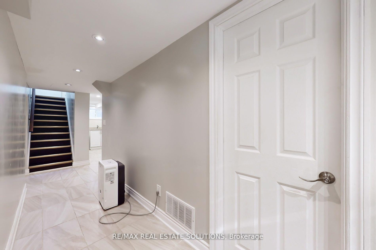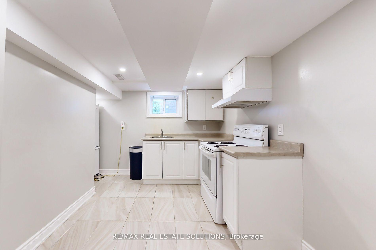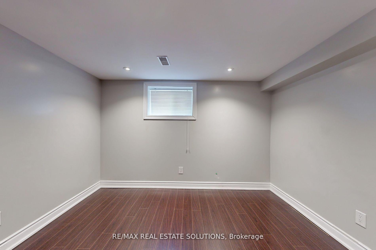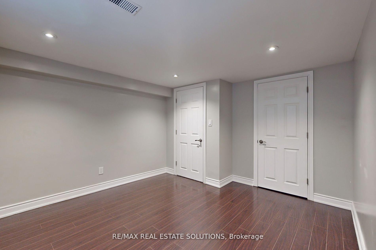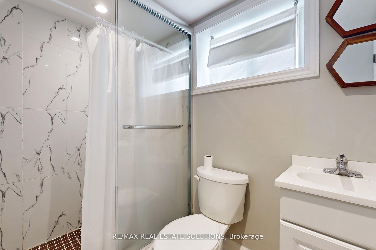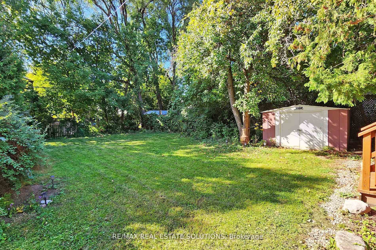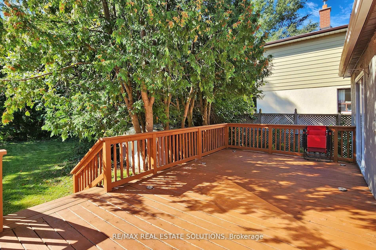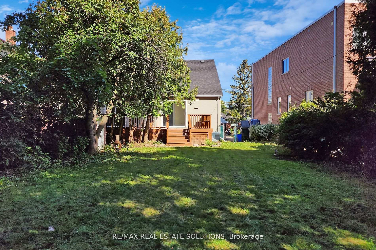$4,200
Available - For Rent
Listing ID: C11887407
85 Ranee Ave , Toronto, M6A 1N1, Ontario
| Available February 1, 2025, this 3-bedroom plus 2-den detached home in a prime Toronto neighborhood offers a bright 1 1/2 story layout, updated bathrooms, and a fully finished basement with a self-contained in-law suite and full kitchen. Enjoy stainless steel appliances, hardwood floors throughout, and a spacious treed lot, providing comfort and charm. Conveniently located minutes from Yorkdale Shopping Centre, public transit, local shops, synagogues, a library, and top-rated schools, this home combines prime real estate with unmatched accessibility. |
| Price | $4,200 |
| Address: | 85 Ranee Ave , Toronto, M6A 1N1, Ontario |
| Lot Size: | 45.00 x 132.00 (Feet) |
| Acreage: | < .50 |
| Directions/Cross Streets: | Bathurst & Lawrence |
| Rooms: | 6 |
| Rooms +: | 2 |
| Bedrooms: | 3 |
| Bedrooms +: | 2 |
| Kitchens: | 1 |
| Kitchens +: | 1 |
| Family Room: | N |
| Basement: | Full |
| Furnished: | N |
| Property Type: | Detached |
| Style: | 1 1/2 Storey |
| Exterior: | Stucco/Plaster |
| Garage Type: | None |
| (Parking/)Drive: | Private |
| Drive Parking Spaces: | 4 |
| Pool: | None |
| Private Entrance: | Y |
| Laundry Access: | None |
| Fireplace/Stove: | N |
| Heat Source: | Gas |
| Heat Type: | Forced Air |
| Central Air Conditioning: | Central Air |
| Central Vac: | N |
| Elevator Lift: | N |
| Sewers: | Sewers |
| Water: | Municipal |
| Although the information displayed is believed to be accurate, no warranties or representations are made of any kind. |
| RE/MAX REAL ESTATE SOLUTIONS |
|
|

Dir:
1-866-382-2968
Bus:
416-548-7854
Fax:
416-981-7184
| Book Showing | Email a Friend |
Jump To:
At a Glance:
| Type: | Freehold - Detached |
| Area: | Toronto |
| Municipality: | Toronto |
| Neighbourhood: | Englemount-Lawrence |
| Style: | 1 1/2 Storey |
| Lot Size: | 45.00 x 132.00(Feet) |
| Beds: | 3+2 |
| Baths: | 2 |
| Fireplace: | N |
| Pool: | None |
Locatin Map:
- Color Examples
- Green
- Black and Gold
- Dark Navy Blue And Gold
- Cyan
- Black
- Purple
- Gray
- Blue and Black
- Orange and Black
- Red
- Magenta
- Gold
- Device Examples

