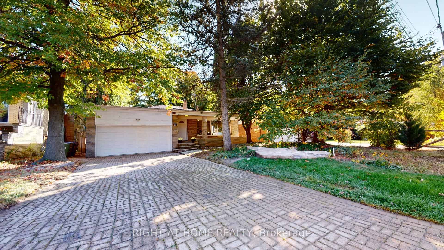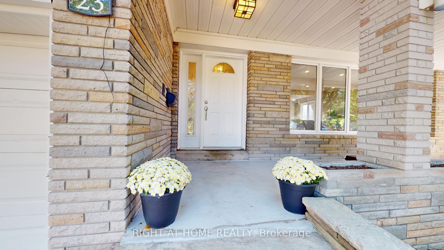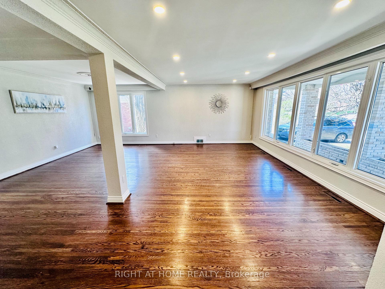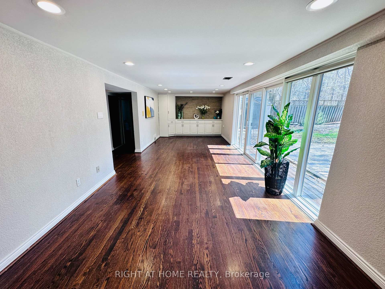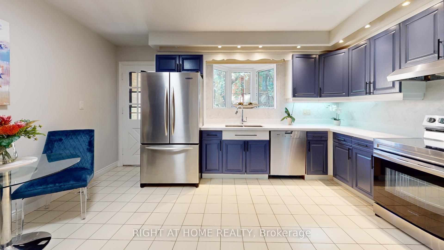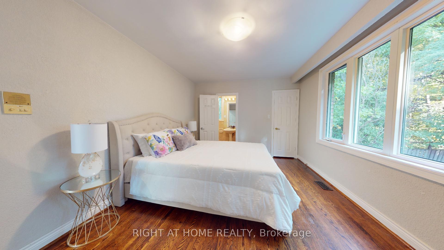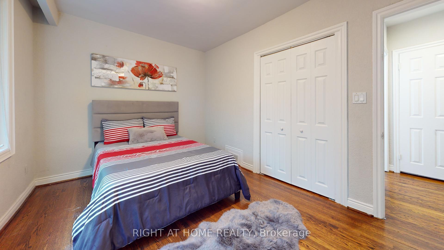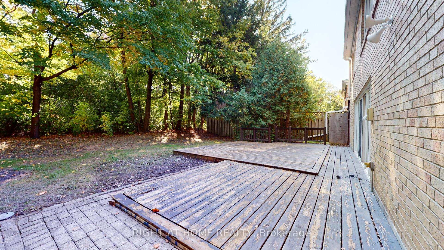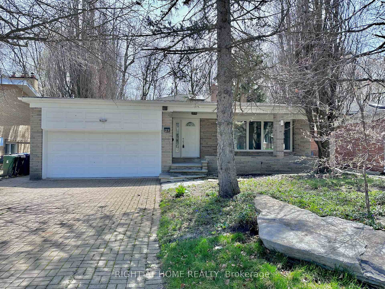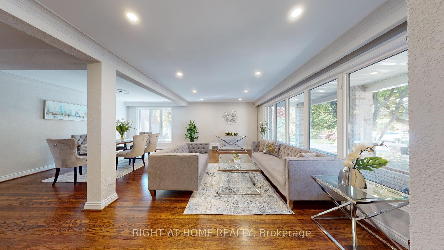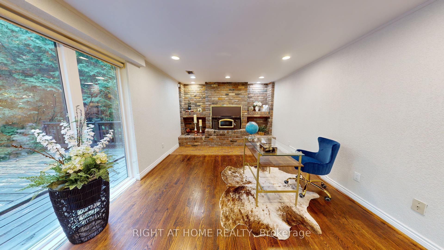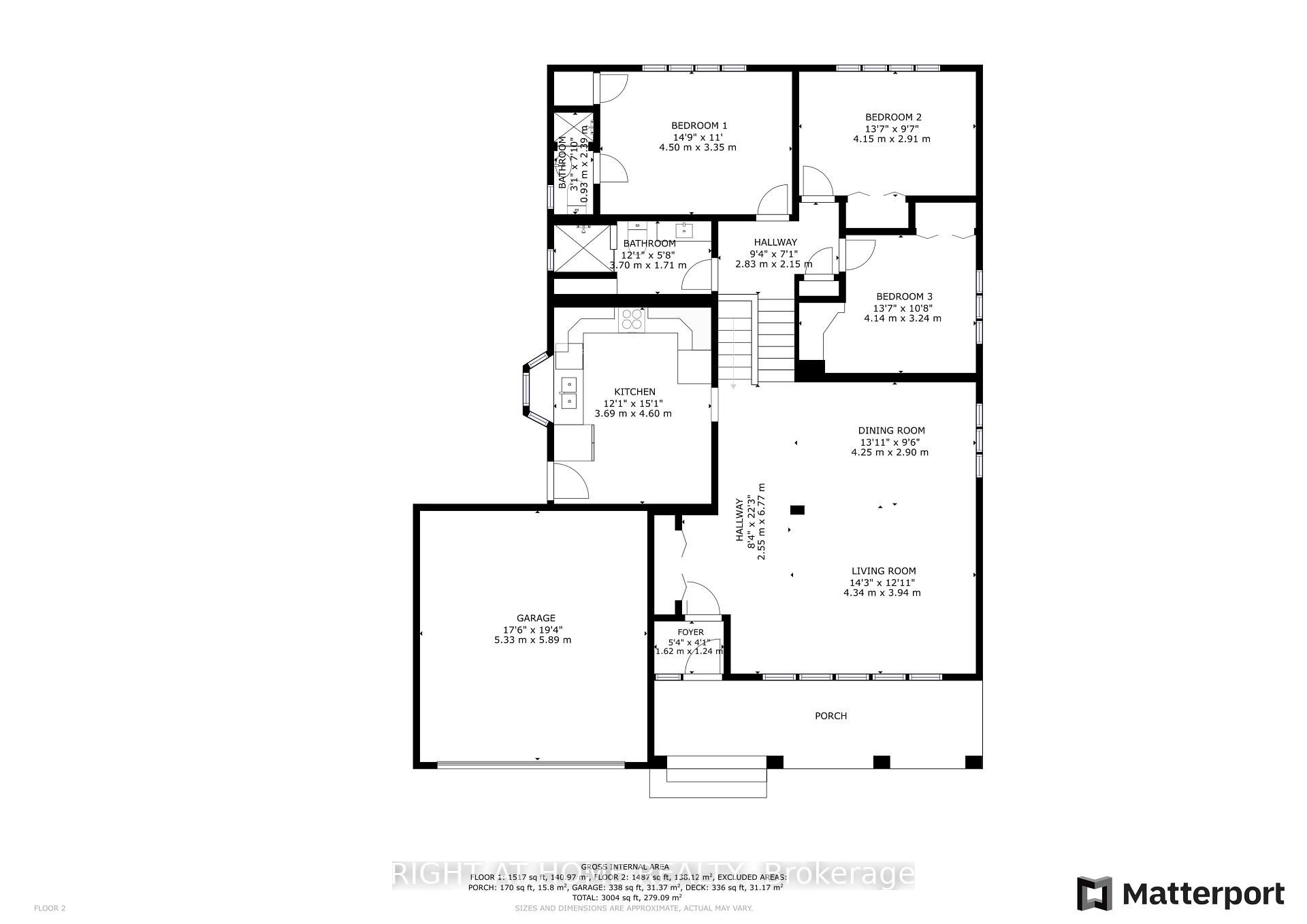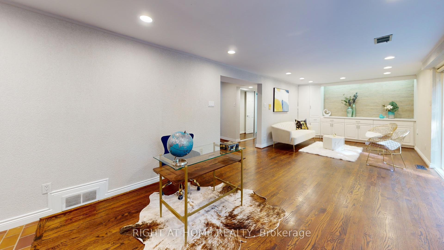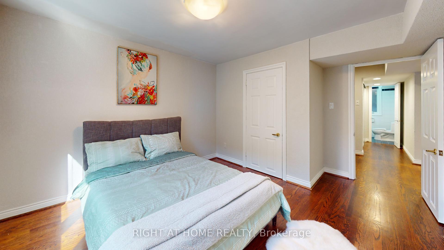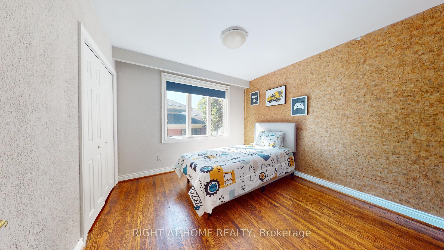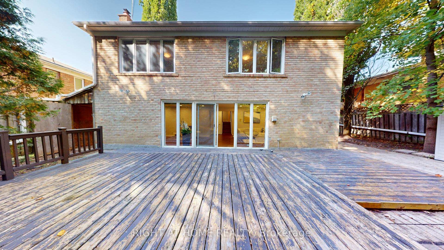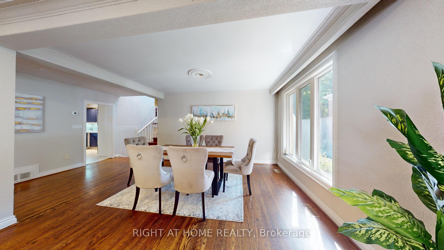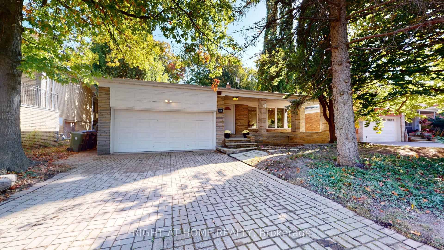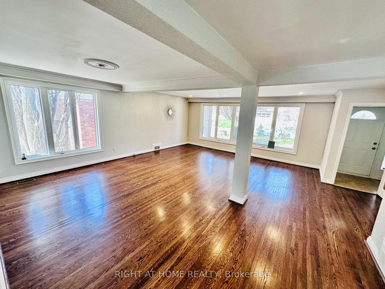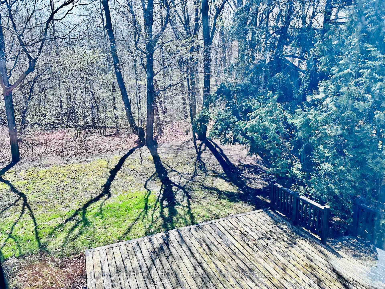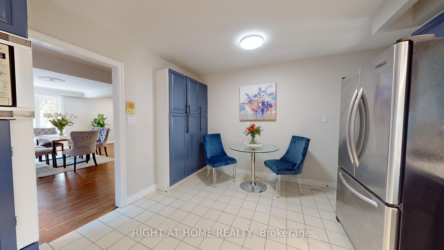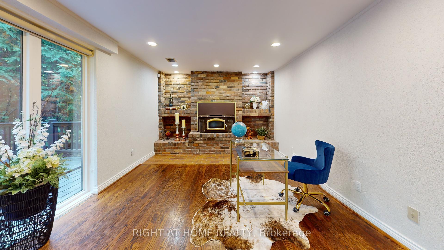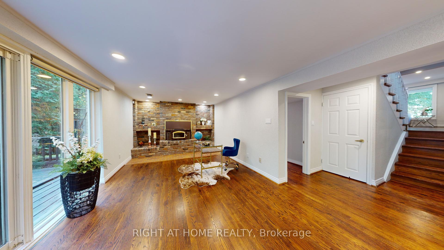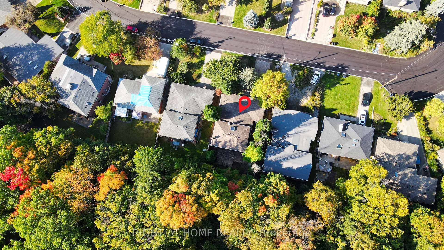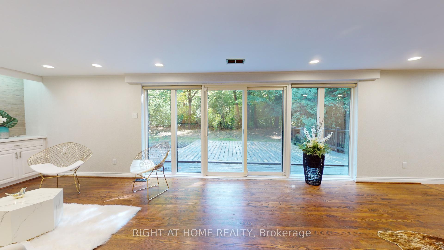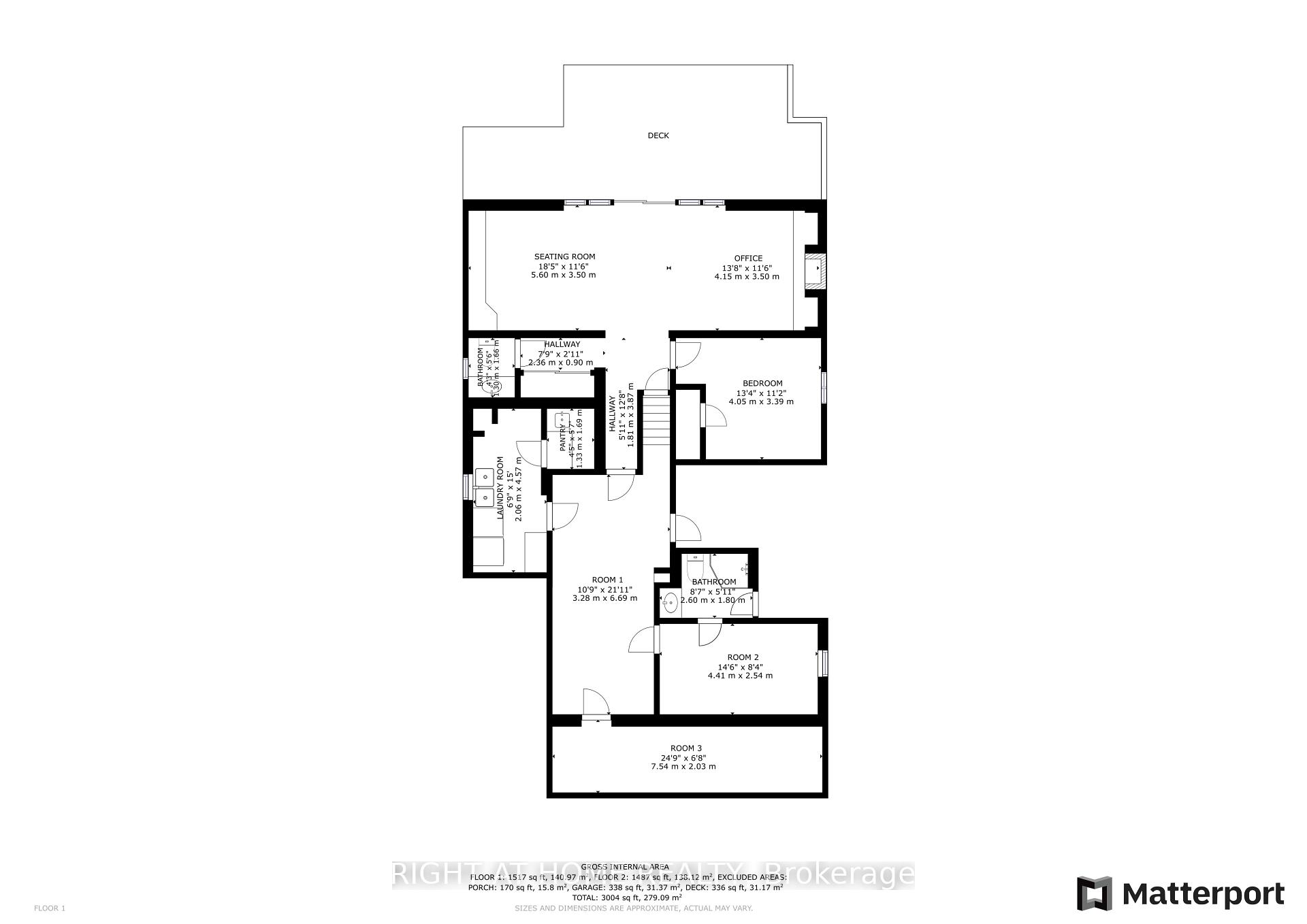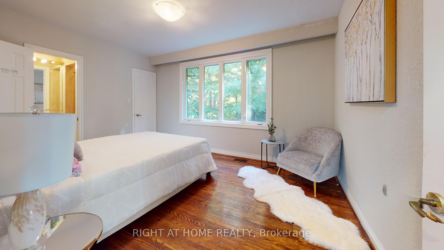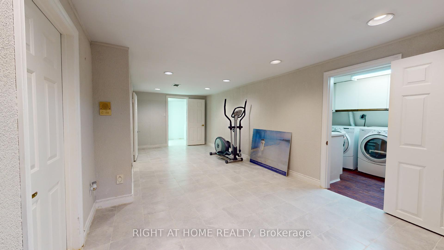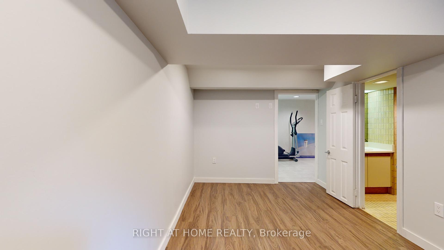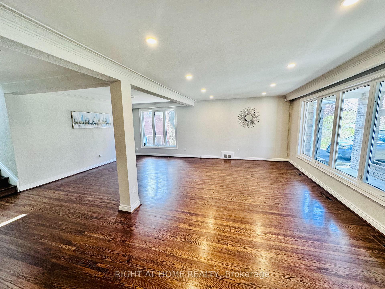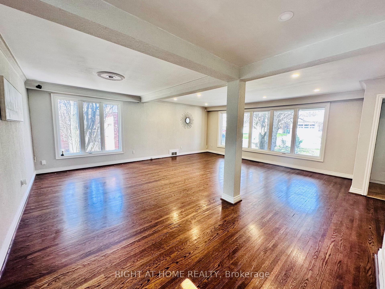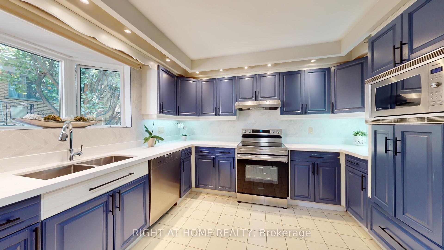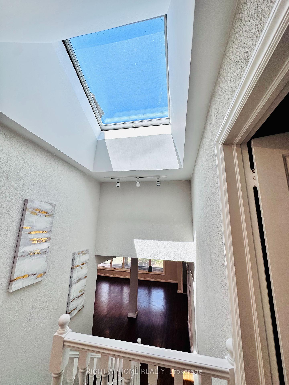$1,919,000
Available - For Sale
Listing ID: C11886908
23 Christine Cres , Toronto, M2R 1A4, Ontario
| Welcome to your new home. Live in, renovate or build new on this prime lot. This unique house is nested in a peaceful neighborhood in Willowdale, surrounded by mature tall trees. It's well-maintained and has many great features. Inside, there are spacious and airy rooms with plenty of natural light from big windows and a large skylight. Access the ravine directly from the spacious and cozy family room, which opens onto a deck through a sizable sliding door. The basement has been updated nicely and includes an extra room. It's conveniently located near parks, highways, shopping areas, and entertainment amenities. This home is sure to bring joy to your days! Note ***Being sold under a power of sale in "as is" condition no warranties. *** |
| Extras: Buyer/Buyers Agent must verify taxes and all measurements. Sold in "as is" condition. |
| Price | $1,919,000 |
| Taxes: | $6776.00 |
| Address: | 23 Christine Cres , Toronto, M2R 1A4, Ontario |
| Lot Size: | 55.00 x 124.00 (Feet) |
| Directions/Cross Streets: | Yonge/Sheppard/Betty Ann |
| Rooms: | 8 |
| Rooms +: | 2 |
| Bedrooms: | 4 |
| Bedrooms +: | |
| Kitchens: | 1 |
| Family Room: | Y |
| Basement: | Finished |
| Property Type: | Detached |
| Style: | Backsplit 4 |
| Exterior: | Brick |
| Garage Type: | Attached |
| (Parking/)Drive: | Private |
| Drive Parking Spaces: | 2 |
| Pool: | None |
| Other Structures: | Garden Shed |
| Approximatly Square Footage: | 2500-3000 |
| Property Features: | Cul De Sac, Library, Park, Public Transit, Ravine, School |
| Fireplace/Stove: | Y |
| Heat Source: | Gas |
| Heat Type: | Forced Air |
| Central Air Conditioning: | Central Air |
| Sewers: | Sewers |
| Water: | Municipal |
$
%
Years
This calculator is for demonstration purposes only. Always consult a professional
financial advisor before making personal financial decisions.
| Although the information displayed is believed to be accurate, no warranties or representations are made of any kind. |
| RIGHT AT HOME REALTY |
|
|

Dir:
1-866-382-2968
Bus:
416-548-7854
Fax:
416-981-7184
| Book Showing | Email a Friend |
Jump To:
At a Glance:
| Type: | Freehold - Detached |
| Area: | Toronto |
| Municipality: | Toronto |
| Neighbourhood: | Willowdale West |
| Style: | Backsplit 4 |
| Lot Size: | 55.00 x 124.00(Feet) |
| Tax: | $6,776 |
| Beds: | 4 |
| Baths: | 4 |
| Fireplace: | Y |
| Pool: | None |
Locatin Map:
Payment Calculator:
- Color Examples
- Green
- Black and Gold
- Dark Navy Blue And Gold
- Cyan
- Black
- Purple
- Gray
- Blue and Black
- Orange and Black
- Red
- Magenta
- Gold
- Device Examples

