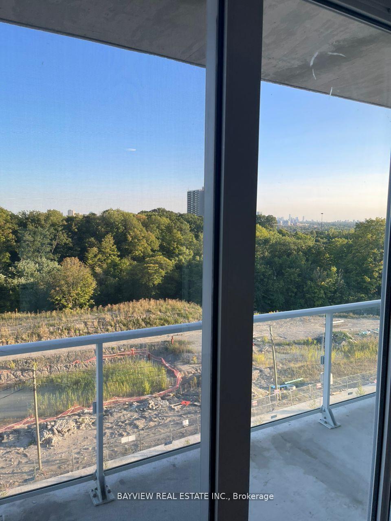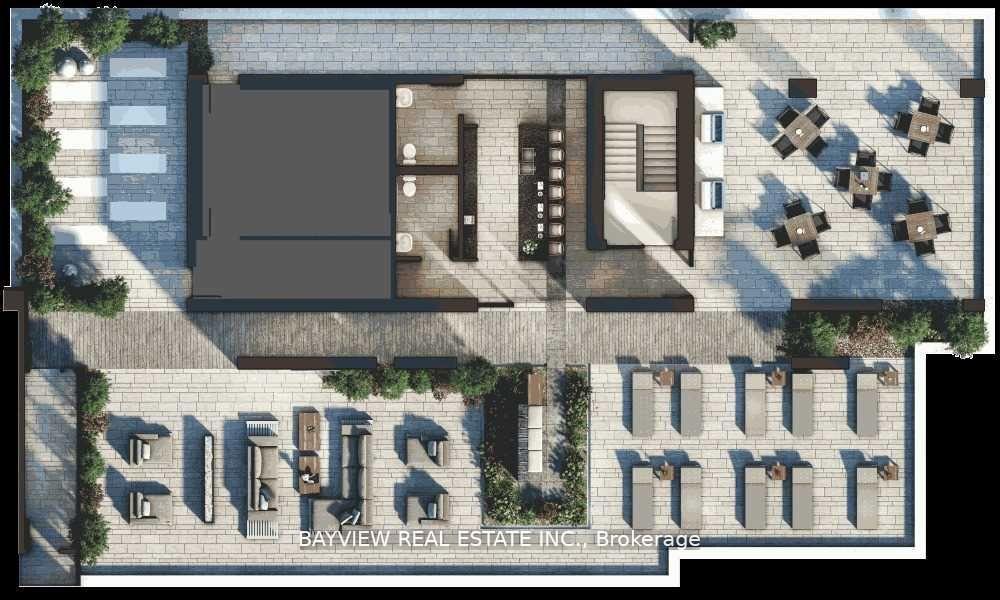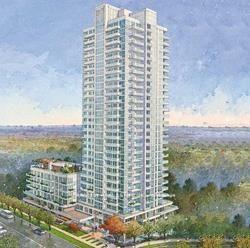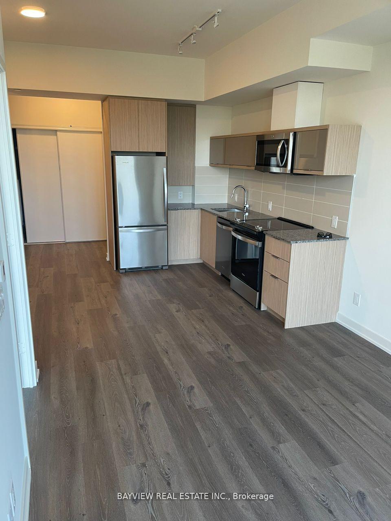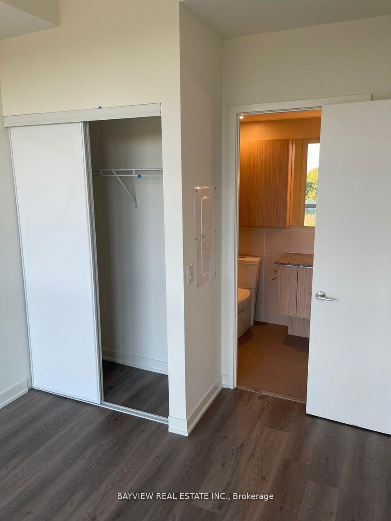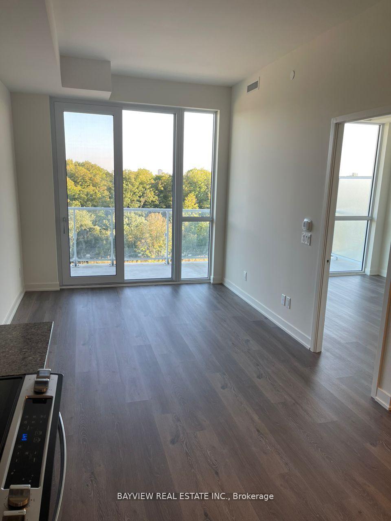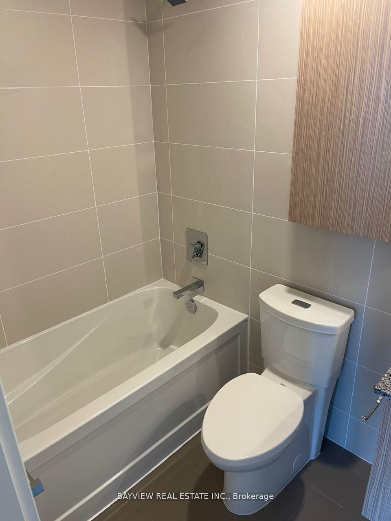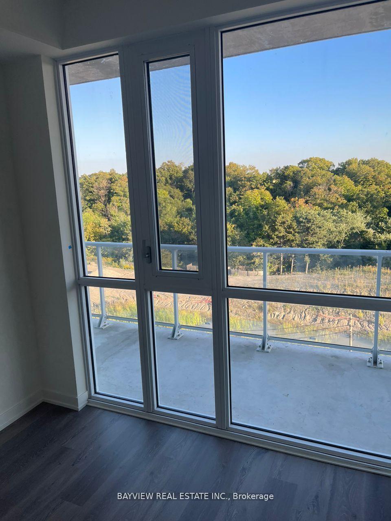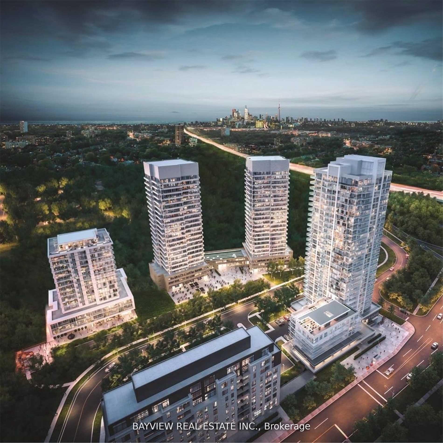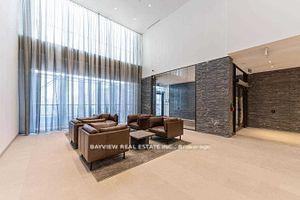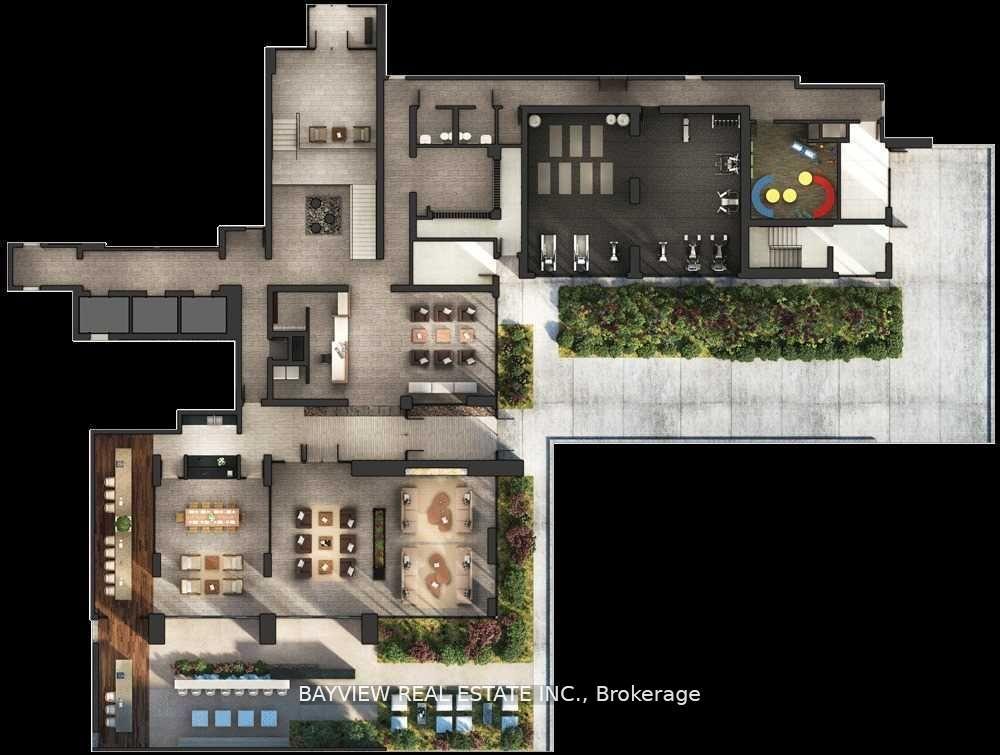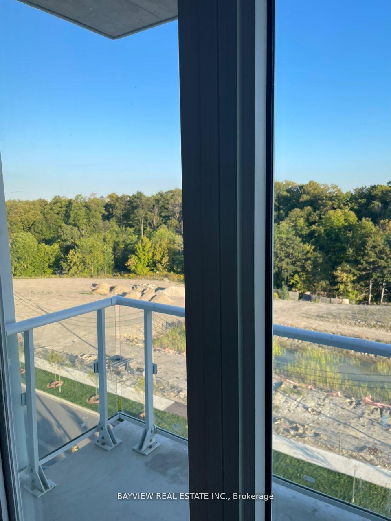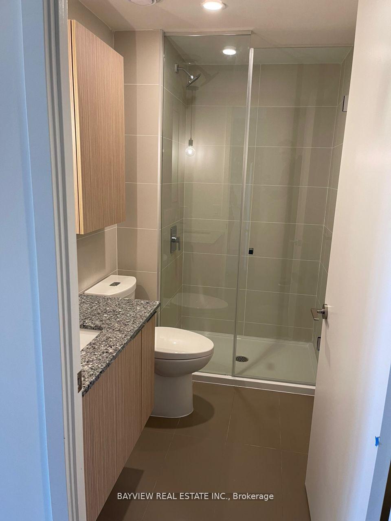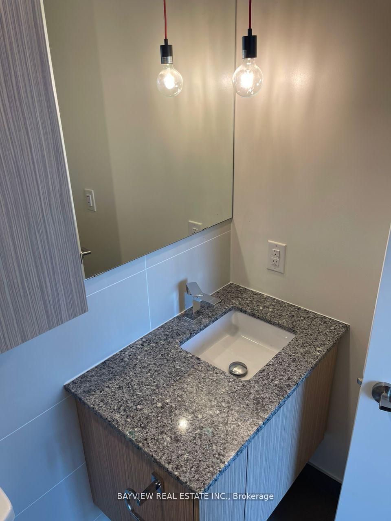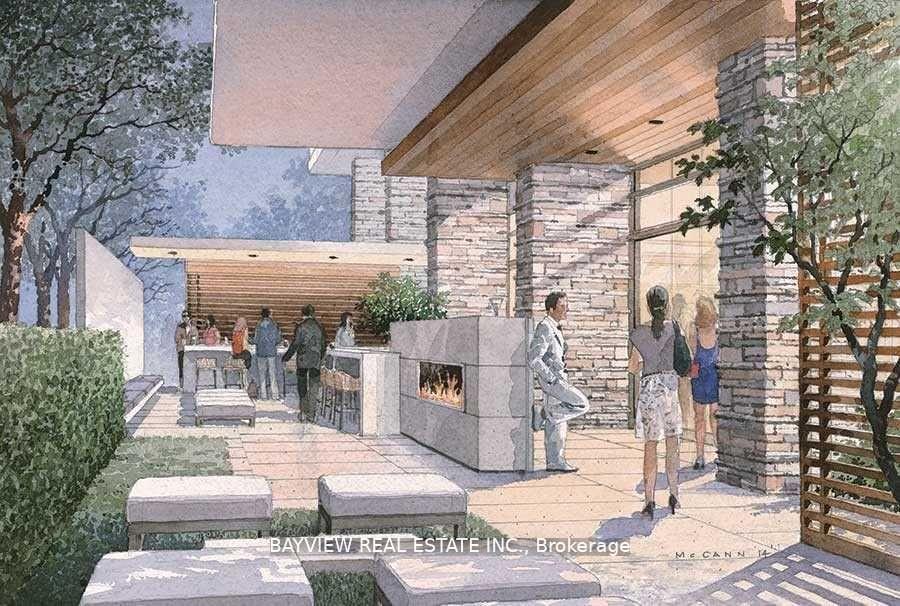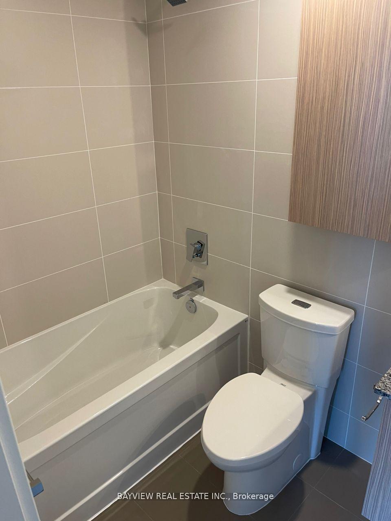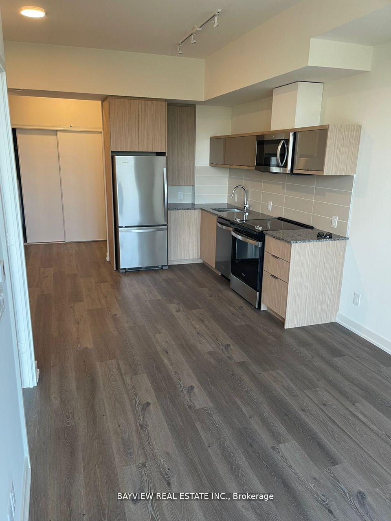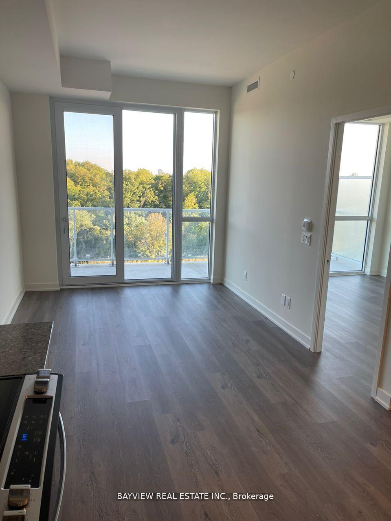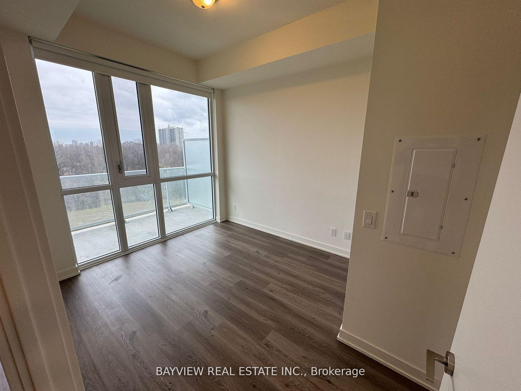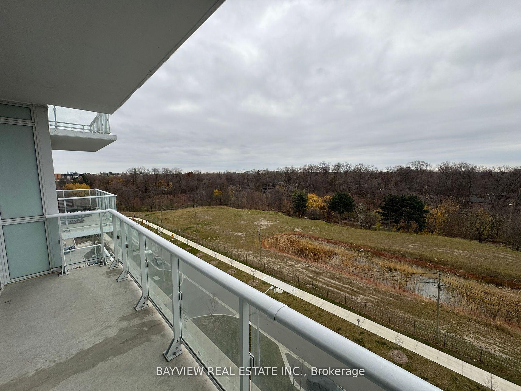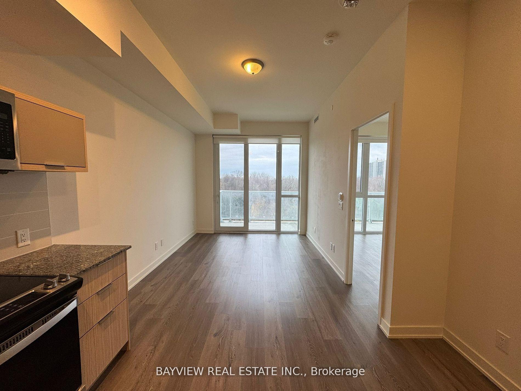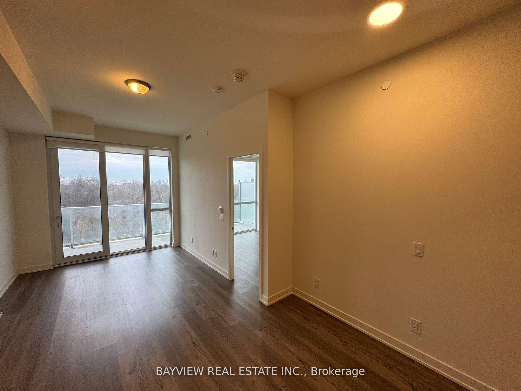$2,495
Available - For Rent
Listing ID: C11885922
10 Deerlick Crt , Unit 717, Toronto, M3A 0A7, Ontario
| Experience Luxury Living at The Ravine Condos! Prime location at DVP and York Mills, this newer luxury corner suite offers a fully upgraded, open-concept layout with 1 plus den and 2 full bathrooms, featuring a den converted into a second soundproof bedroom for added versatility and privacy. Enjoy 9-foot ceilings, floor-to-ceiling windows, a modern kitchen with full-height cabinetry, ceramic backsplash, quartz countertops, and stainless steel appliances. Wide plank laminate flooring throughout adds elegance. Public transit is at your doorstep, and youre just minutes from DVP, 401, 404, grocery stores, restaurants, banks, and more. Please note that room measurements are not available. Exceptional amenities include a concierge, fitness centre, party room, guest suites, playroom, dog wash bay, rooftop sun deck, yoga studio, and outdoor lounge/bar. |
| Extras: 1 Parking, 1 Locker, S/S Appliances (Stove, Fridge, DIshwasher, Otr- Microwave), Washer & Dryer. |
| Price | $2,495 |
| Address: | 10 Deerlick Crt , Unit 717, Toronto, M3A 0A7, Ontario |
| Province/State: | Ontario |
| Condo Corporation No | Tscc |
| Level | 9 |
| Unit No | 7 |
| Directions/Cross Streets: | York Mills Rd & Dvp |
| Rooms: | 5 |
| Bedrooms: | 1 |
| Bedrooms +: | 1 |
| Kitchens: | 1 |
| Family Room: | N |
| Basement: | None |
| Furnished: | N |
| Property Type: | Condo Apt |
| Style: | Apartment |
| Exterior: | Brick, Concrete |
| Garage Type: | Underground |
| Garage(/Parking)Space: | 1.00 |
| Drive Parking Spaces: | 1 |
| Park #1 | |
| Parking Type: | Owned |
| Exposure: | S |
| Balcony: | Open |
| Locker: | Owned |
| Pet Permited: | Restrict |
| Approximatly Square Footage: | 600-699 |
| Common Elements Included: | Y |
| Parking Included: | Y |
| Building Insurance Included: | Y |
| Fireplace/Stove: | N |
| Heat Source: | Gas |
| Heat Type: | Forced Air |
| Central Air Conditioning: | Central Air |
| Ensuite Laundry: | Y |
| Although the information displayed is believed to be accurate, no warranties or representations are made of any kind. |
| BAYVIEW REAL ESTATE INC. |
|
|

Dir:
1-866-382-2968
Bus:
416-548-7854
Fax:
416-981-7184
| Book Showing | Email a Friend |
Jump To:
At a Glance:
| Type: | Condo - Condo Apt |
| Area: | Toronto |
| Municipality: | Toronto |
| Neighbourhood: | Parkwoods-Donalda |
| Style: | Apartment |
| Beds: | 1+1 |
| Baths: | 2 |
| Garage: | 1 |
| Fireplace: | N |
Locatin Map:
- Color Examples
- Green
- Black and Gold
- Dark Navy Blue And Gold
- Cyan
- Black
- Purple
- Gray
- Blue and Black
- Orange and Black
- Red
- Magenta
- Gold
- Device Examples

