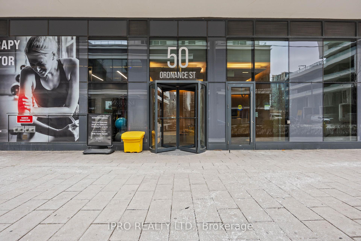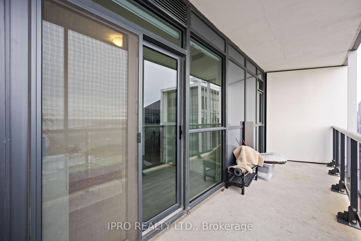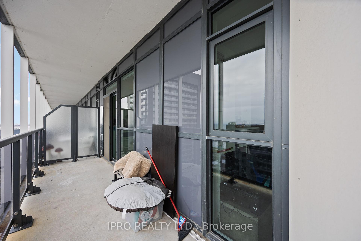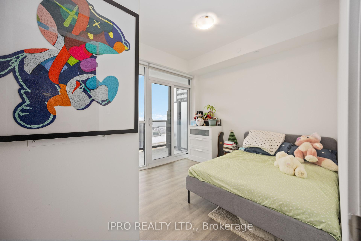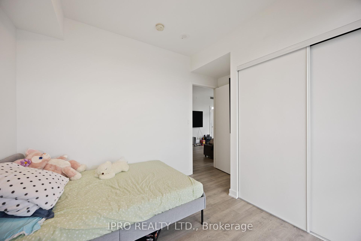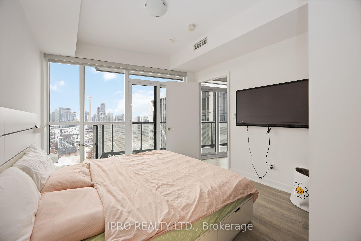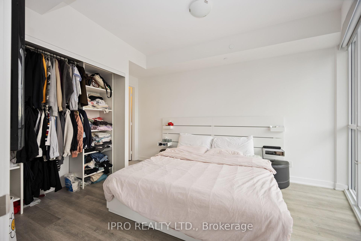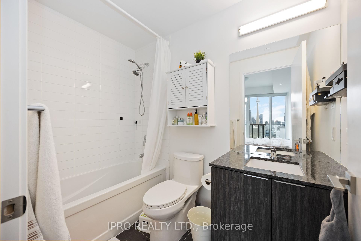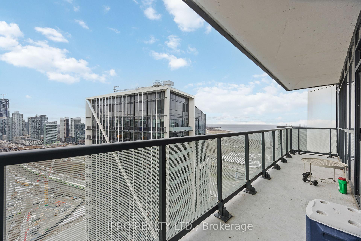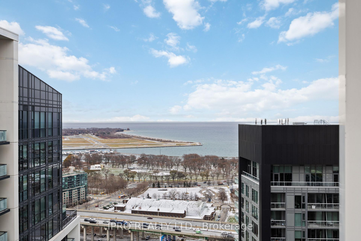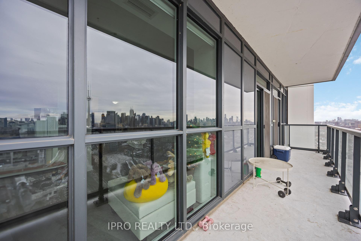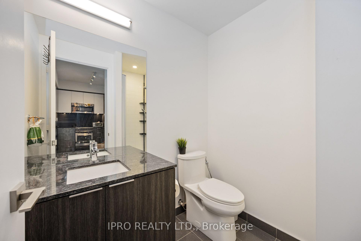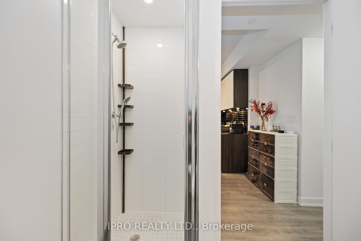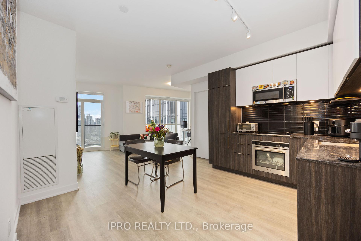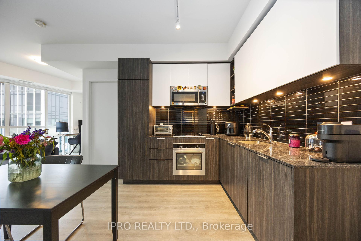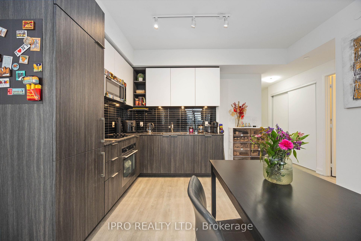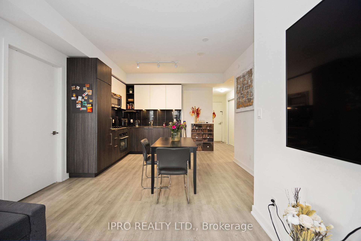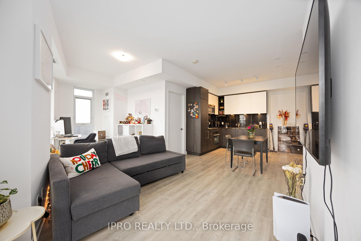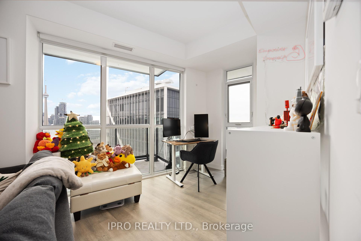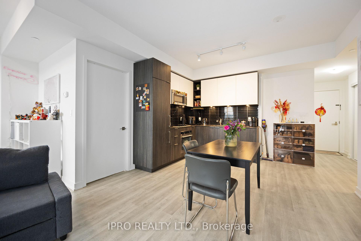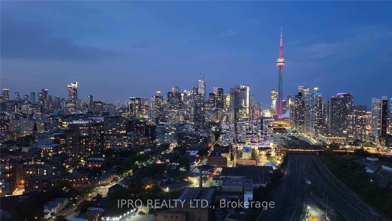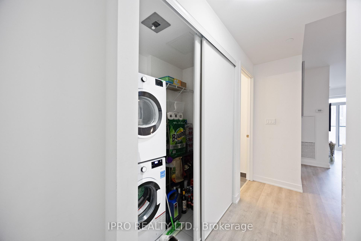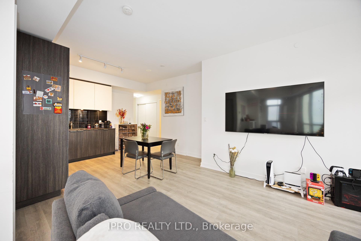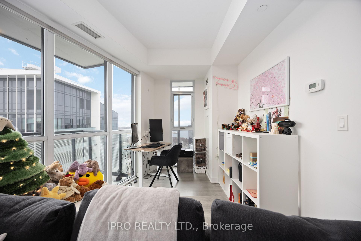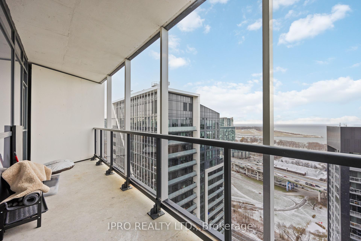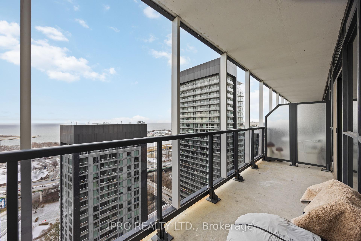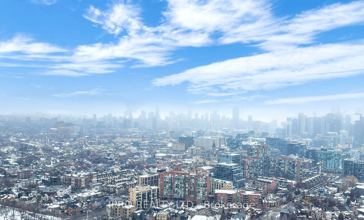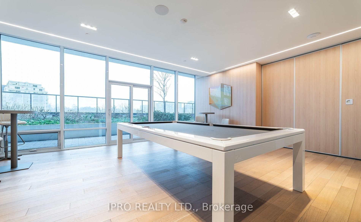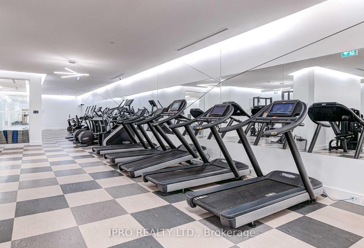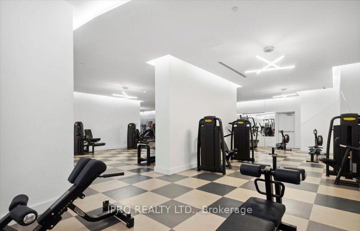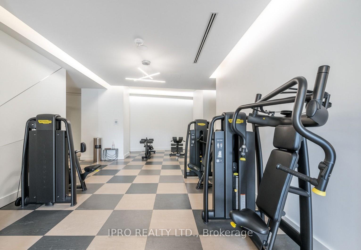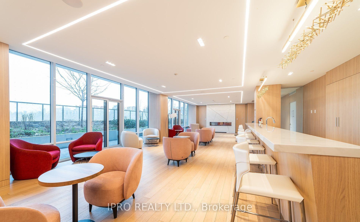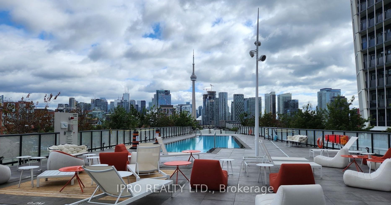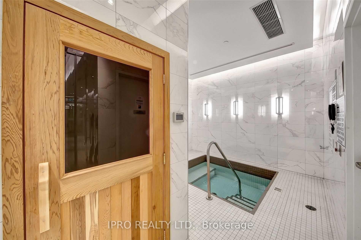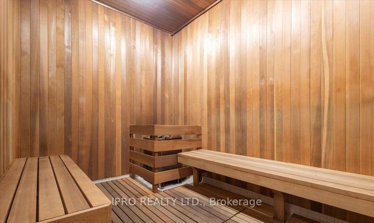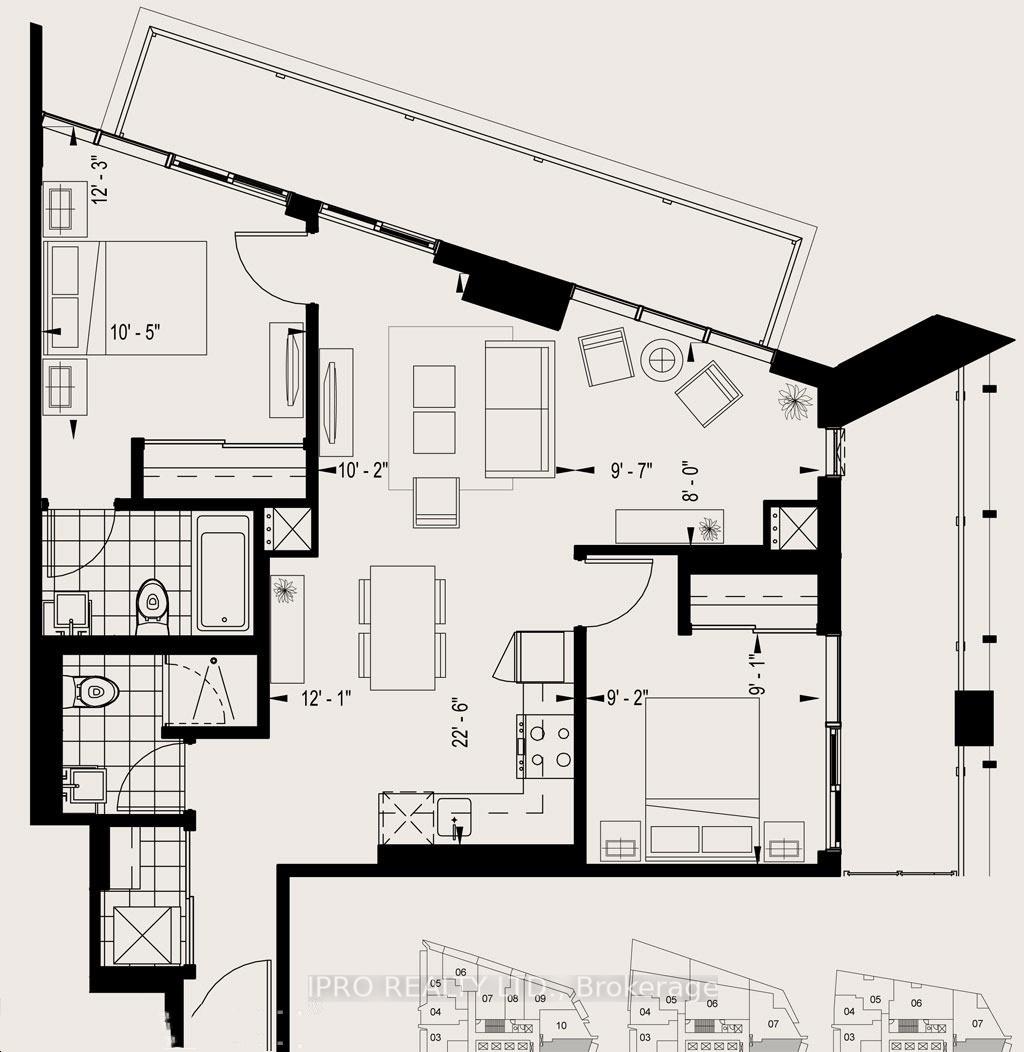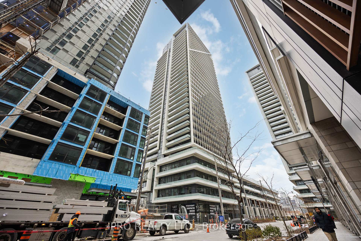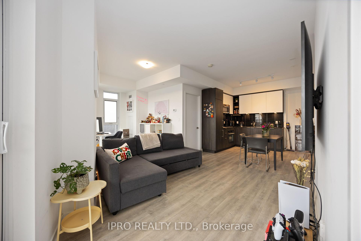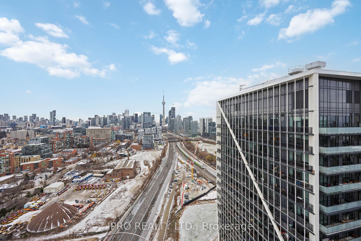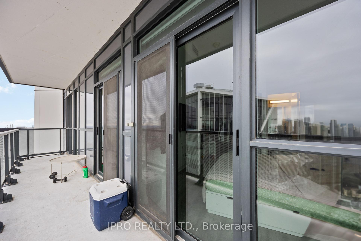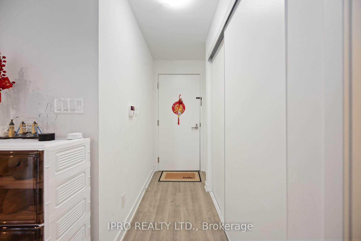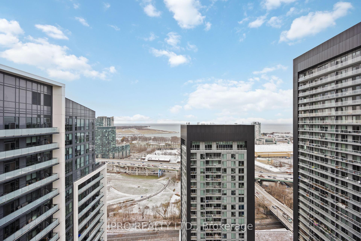$968,000
Available - For Sale
Listing ID: C11885826
50 Ordnance St , Unit 2911, Toronto, M6K 0C9, Ontario
| Million Dollar Unobstructed CN Tower & City Skyline Views & Incredible Views of Lake Ontario*** South-East exposure, flooded with SUN ALL DAY *** Bright & Spacious Corner Suite has Den for perfect Office space w/ View*** Seamless open Concept functional layout perfect for entertaining *** wrap-around floor-to-ceiling windows. 2 Oversized Balconies to enjoy all the views, 10' Ceiling Heights Filled With Luxurious Touches Such As Built-In Appliances, Paneled Fridge. Combine Parking And Locker (Locker Is Located Perfectly At The Back Of Your Parking Spot For Your Maximum Convenience). State Of The Art Amenities Include Fitness Centre, Elegant Party Room, Theatre Room, Great Outdoor Space With Pool, Kids Play Area, Sauna, Jacuzzi Visitor Parking And Much More. Walking Distance To The Lake, Cne, Transit, Parks, Minutes To Highways, Hospital, Shopping Restaurants |
| Extras: Automatic window blinds in Master bedroom and Living, Blackout window coverings in all bedrooms. Combine Parking And Locker (Locker Is Located Perfectly At The Back Of Your Parking Spot For Your Maximum Convenience) |
| Price | $968,000 |
| Taxes: | $3700.00 |
| Maintenance Fee: | 705.86 |
| Address: | 50 Ordnance St , Unit 2911, Toronto, M6K 0C9, Ontario |
| Province/State: | Ontario |
| Condo Corporation No | TSCP |
| Level | 29 |
| Unit No | 19 |
| Directions/Cross Streets: | King & Strachan |
| Rooms: | 6 |
| Bedrooms: | 2 |
| Bedrooms +: | |
| Kitchens: | 1 |
| Family Room: | N |
| Basement: | None |
| Approximatly Age: | 0-5 |
| Property Type: | Condo Apt |
| Style: | Apartment |
| Exterior: | Concrete |
| Garage Type: | Underground |
| Garage(/Parking)Space: | 1.00 |
| Drive Parking Spaces: | 0 |
| Park #1 | |
| Parking Spot: | 25 |
| Parking Type: | Owned |
| Legal Description: | C |
| Exposure: | Se |
| Balcony: | Open |
| Locker: | None |
| Pet Permited: | Restrict |
| Approximatly Age: | 0-5 |
| Approximatly Square Footage: | 800-899 |
| Building Amenities: | Concierge, Gym, Outdoor Pool, Party/Meeting Room, Rooftop Deck/Garden, Visitor Parking |
| Maintenance: | 705.86 |
| Common Elements Included: | Y |
| Parking Included: | Y |
| Building Insurance Included: | Y |
| Fireplace/Stove: | N |
| Heat Source: | Gas |
| Heat Type: | Forced Air |
| Central Air Conditioning: | Central Air |
$
%
Years
This calculator is for demonstration purposes only. Always consult a professional
financial advisor before making personal financial decisions.
| Although the information displayed is believed to be accurate, no warranties or representations are made of any kind. |
| IPRO REALTY LTD. |
|
|

Dir:
1-866-382-2968
Bus:
416-548-7854
Fax:
416-981-7184
| Book Showing | Email a Friend |
Jump To:
At a Glance:
| Type: | Condo - Condo Apt |
| Area: | Toronto |
| Municipality: | Toronto |
| Neighbourhood: | Niagara |
| Style: | Apartment |
| Approximate Age: | 0-5 |
| Tax: | $3,700 |
| Maintenance Fee: | $705.86 |
| Beds: | 2 |
| Baths: | 2 |
| Garage: | 1 |
| Fireplace: | N |
Locatin Map:
Payment Calculator:
- Color Examples
- Green
- Black and Gold
- Dark Navy Blue And Gold
- Cyan
- Black
- Purple
- Gray
- Blue and Black
- Orange and Black
- Red
- Magenta
- Gold
- Device Examples

