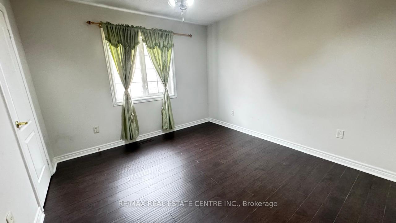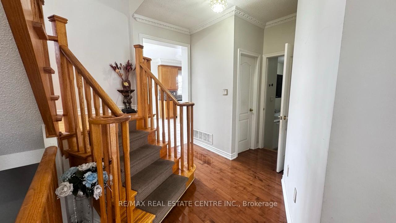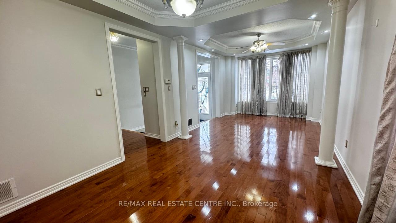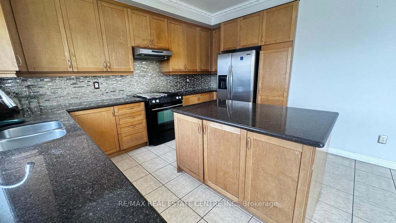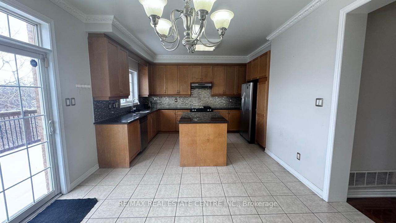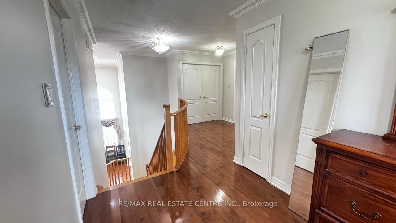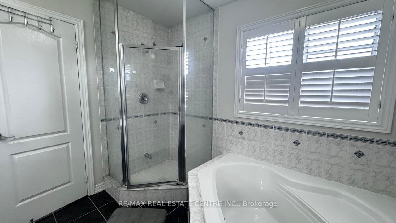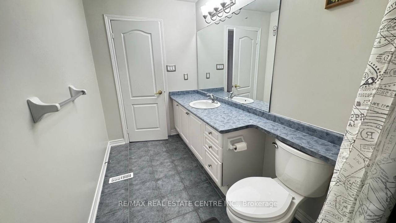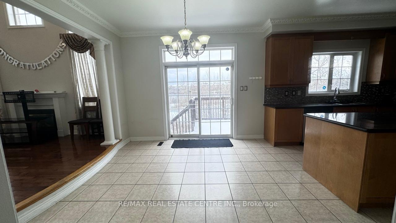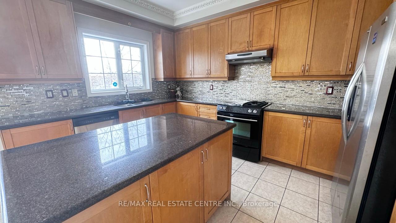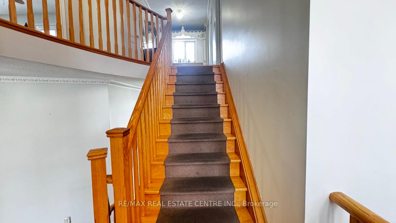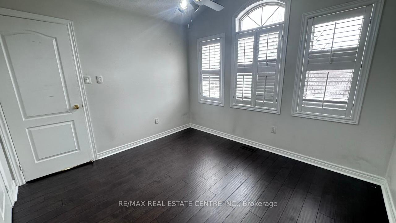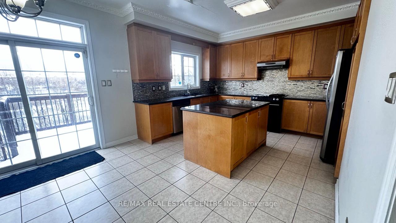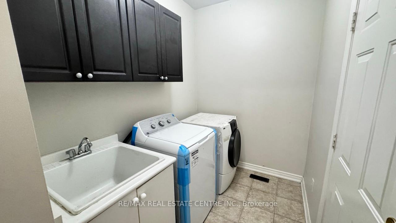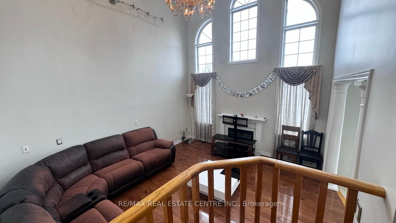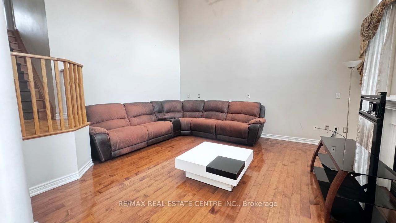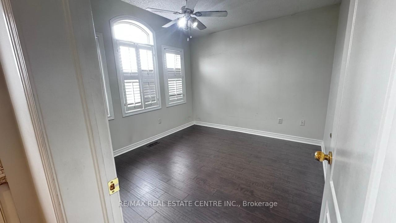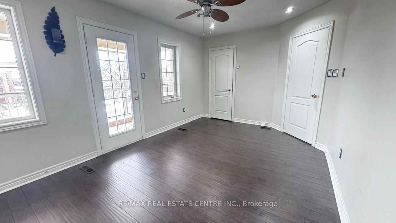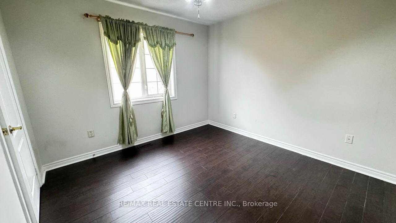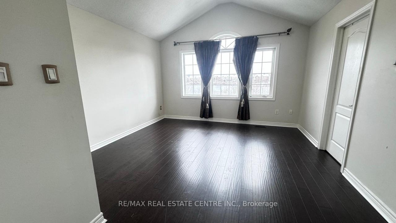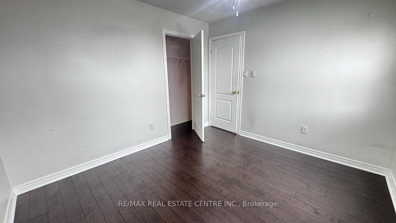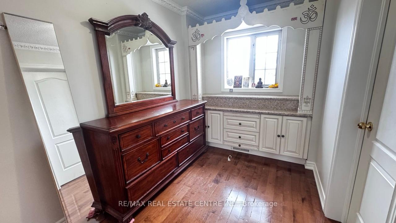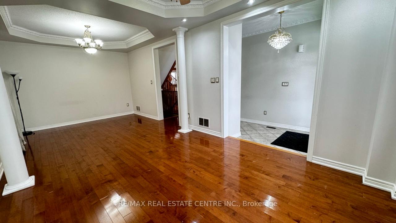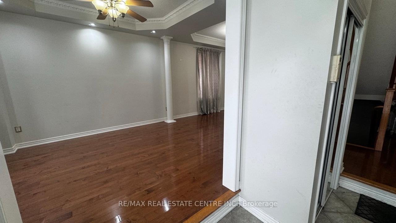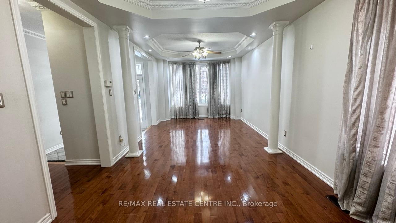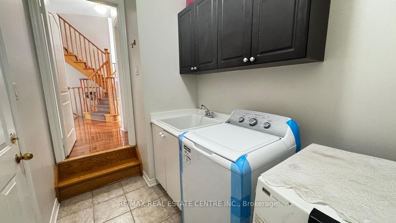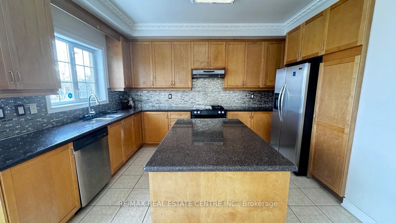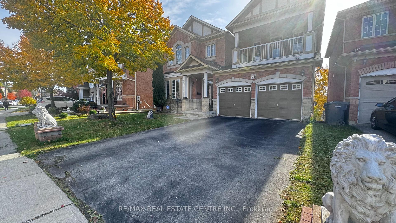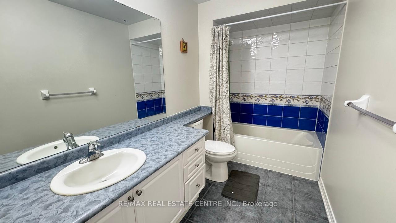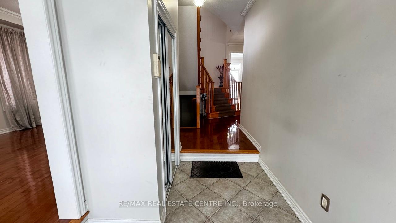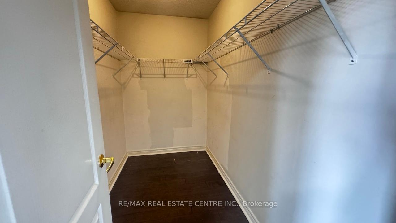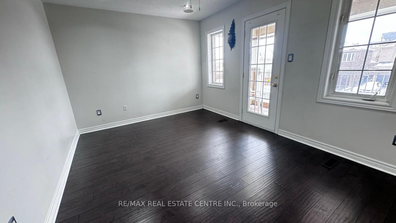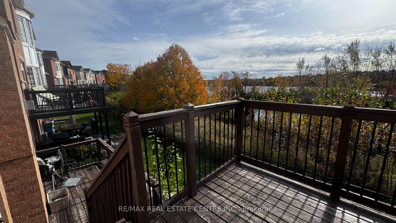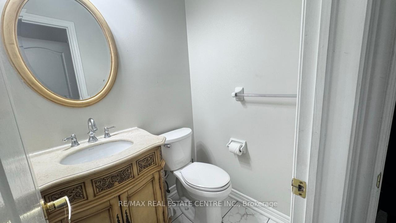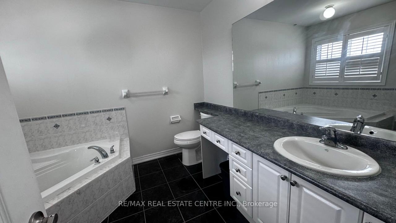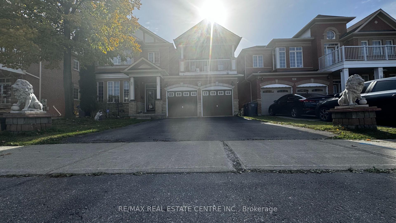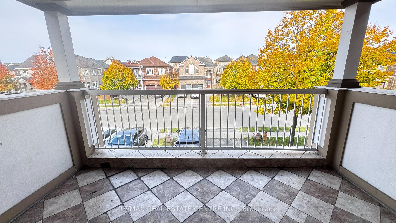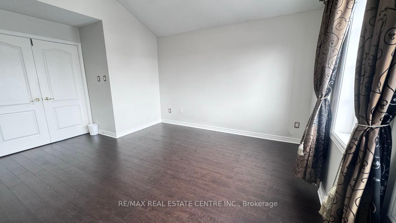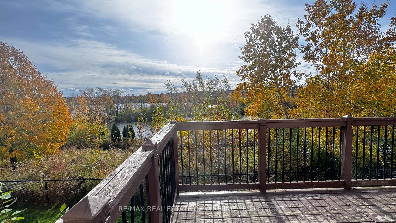$3,700
Available - For Rent
Listing ID: W11885869
56 Southlake Blvd , Unit Main, Brampton, L6V 4P3, Ontario
| Enjoy a charming cottage vibe right in the city with this stunning 47' detached home! Featuring 4 spacious bedrooms and 3 bathrooms, this residence offers incredible lakefront views and a peaceful ambiance. Set in the highly sought-after Lakelands area, it's just minutes from Hwy 410, top-rated schools, parks, shopping, and a golf course. Step into a bright family room with soaring ceilings, a cozy fireplace, and striking waterfall windows that bathe the space in natural light. Entertain in style with expansive formal living and dining rooms, while the luxurious primary suite boasts a 5-piece ensuite, a walk-in closet, and tranquil lake views. An additional large bedroom with its own balcony and two more well-sized bedrooms offer plenty of room, plus a versatile second-floor loft for a home office or relaxation space. This home combines beauty, comfort, and convenience-perfect for a serene yet connected lifestyle! |
| Extras: Tenant to pay 70% of utilities |
| Price | $3,700 |
| Address: | 56 Southlake Blvd , Unit Main, Brampton, L6V 4P3, Ontario |
| Apt/Unit: | Main |
| Lot Size: | 47.60 x 86.91 (Feet) |
| Directions/Cross Streets: | Southlake Blvd/Bovaird Dr |
| Rooms: | 9 |
| Bedrooms: | 4 |
| Bedrooms +: | |
| Kitchens: | 1 |
| Family Room: | Y |
| Basement: | Fin W/O, Sep Entrance |
| Furnished: | N |
| Property Type: | Detached |
| Style: | 2-Storey |
| Exterior: | Brick |
| Garage Type: | Built-In |
| (Parking/)Drive: | Available |
| Drive Parking Spaces: | 2 |
| Pool: | None |
| Private Entrance: | Y |
| Parking Included: | Y |
| Fireplace/Stove: | Y |
| Heat Source: | Gas |
| Heat Type: | Forced Air |
| Central Air Conditioning: | Central Air |
| Laundry Level: | Main |
| Sewers: | Sewers |
| Water: | Municipal |
| Utilities-Cable: | A |
| Utilities-Hydro: | N |
| Utilities-Gas: | A |
| Utilities-Telephone: | N |
| Although the information displayed is believed to be accurate, no warranties or representations are made of any kind. |
| RE/MAX REAL ESTATE CENTRE INC. |
|
|

Dir:
1-866-382-2968
Bus:
416-548-7854
Fax:
416-981-7184
| Book Showing | Email a Friend |
Jump To:
At a Glance:
| Type: | Freehold - Detached |
| Area: | Peel |
| Municipality: | Brampton |
| Neighbourhood: | Madoc |
| Style: | 2-Storey |
| Lot Size: | 47.60 x 86.91(Feet) |
| Beds: | 4 |
| Baths: | 3 |
| Fireplace: | Y |
| Pool: | None |
Locatin Map:
- Color Examples
- Green
- Black and Gold
- Dark Navy Blue And Gold
- Cyan
- Black
- Purple
- Gray
- Blue and Black
- Orange and Black
- Red
- Magenta
- Gold
- Device Examples

