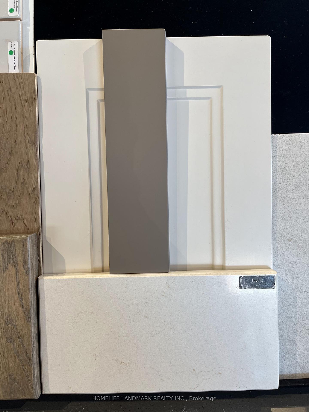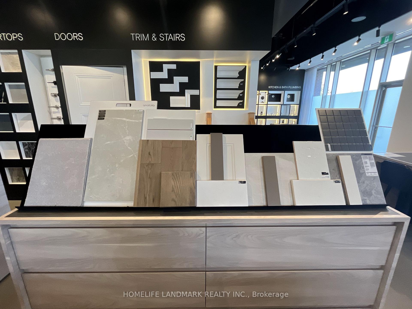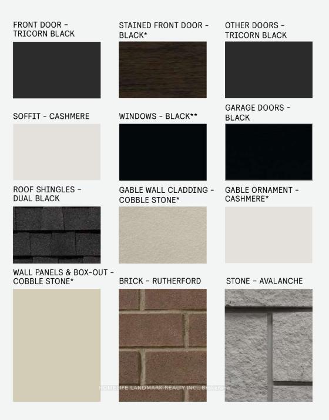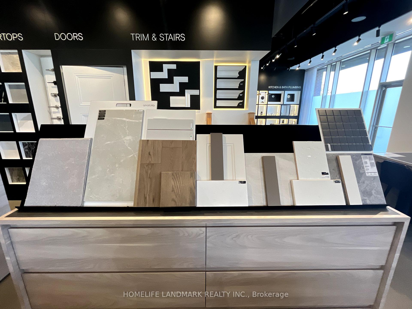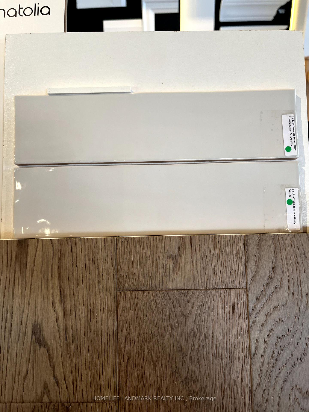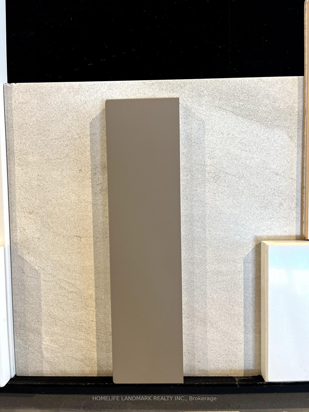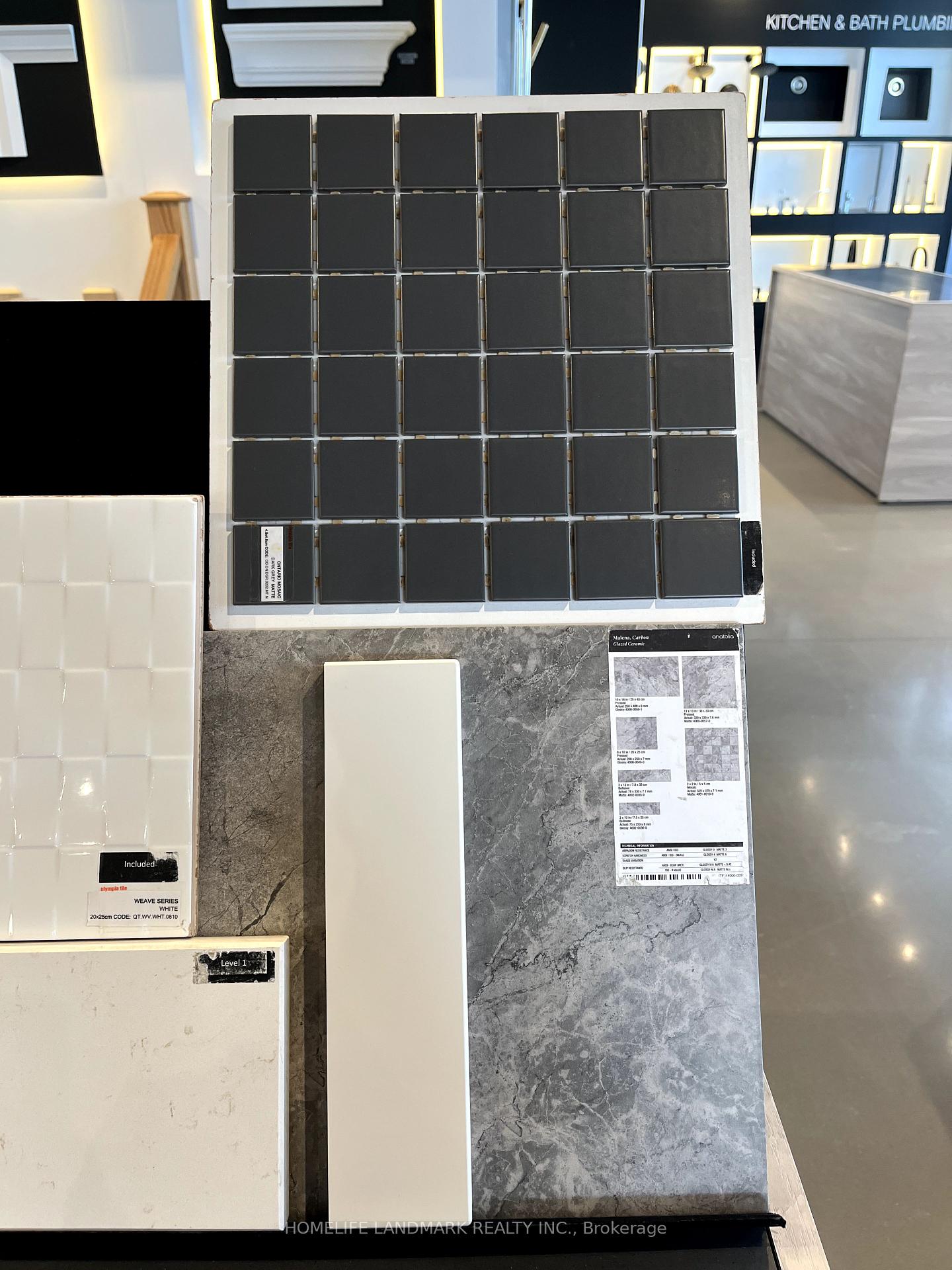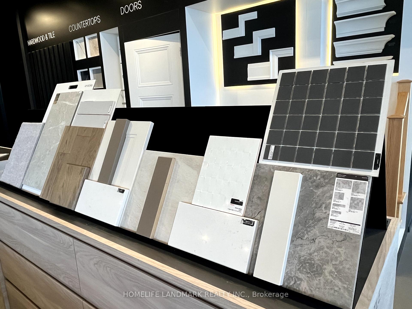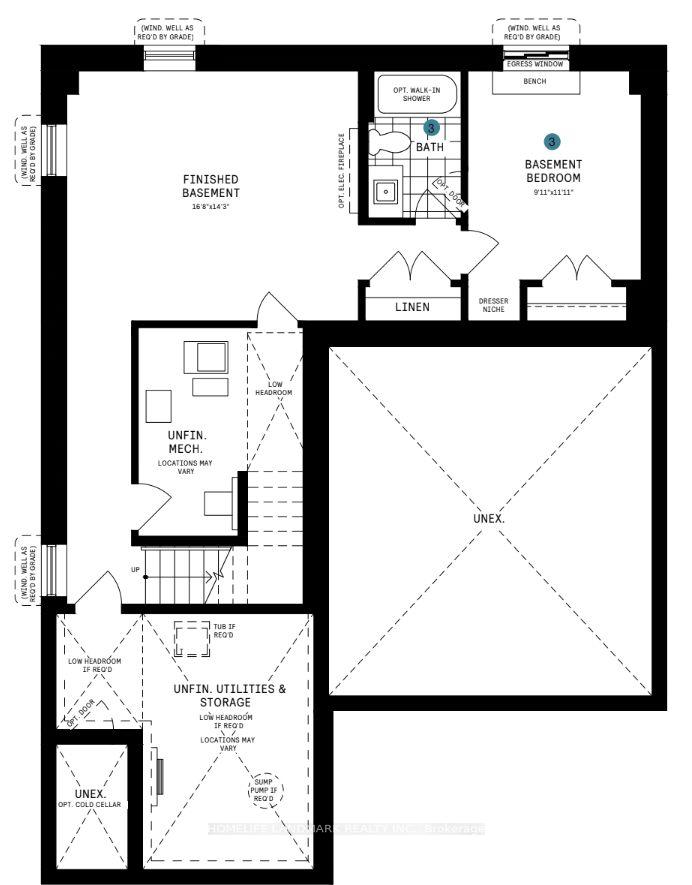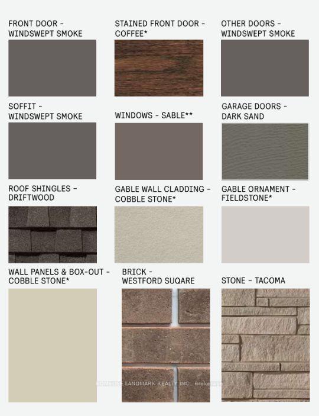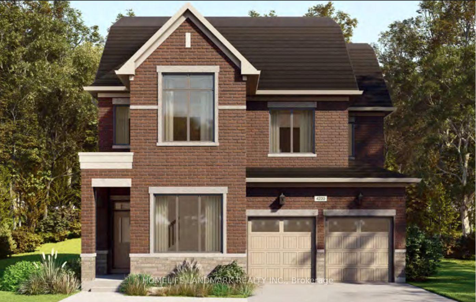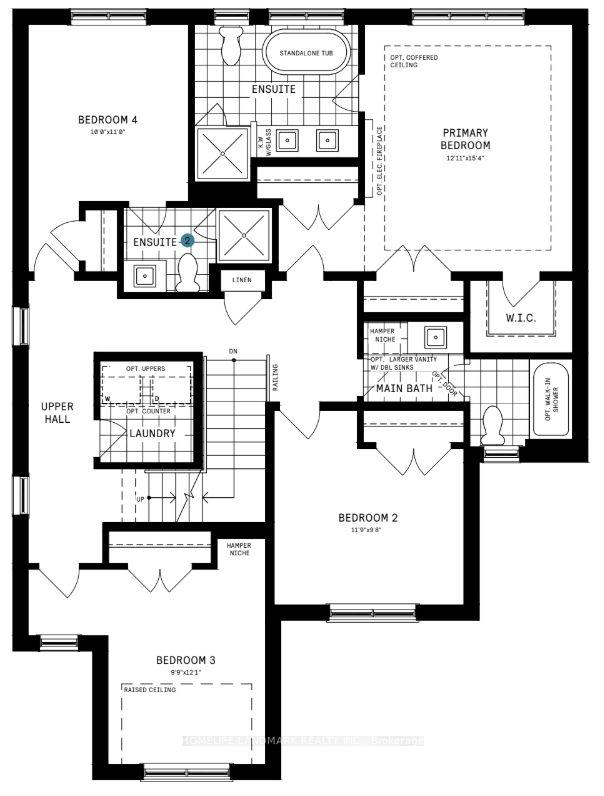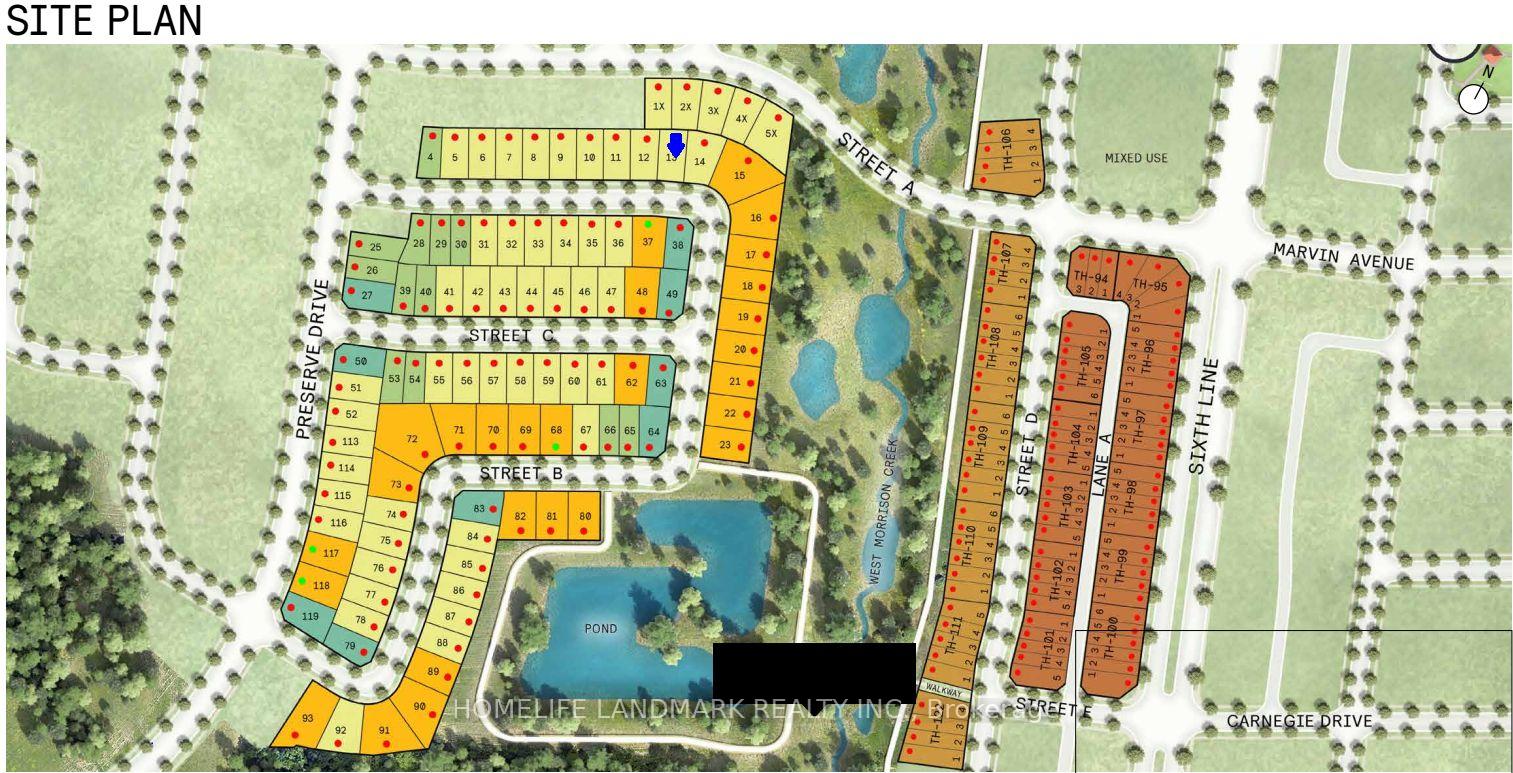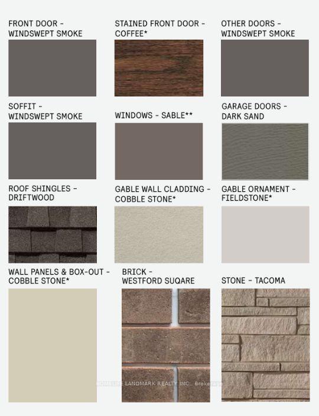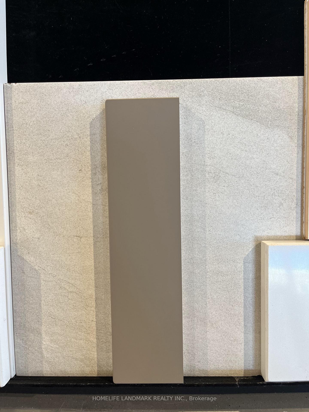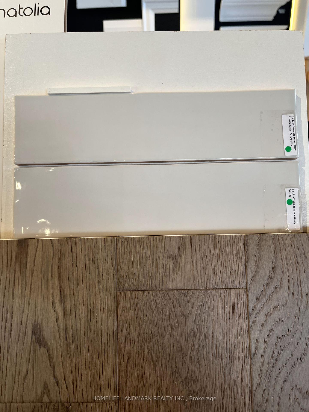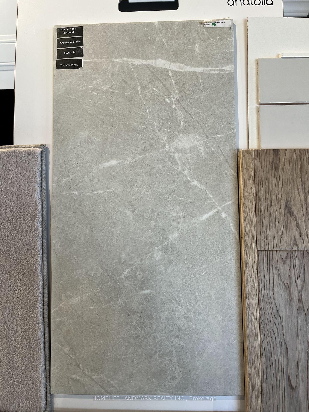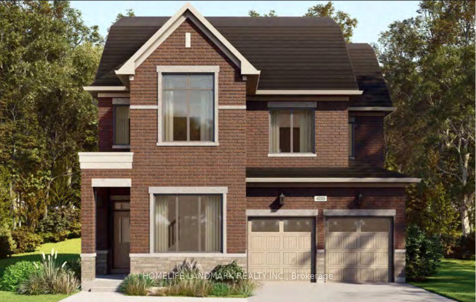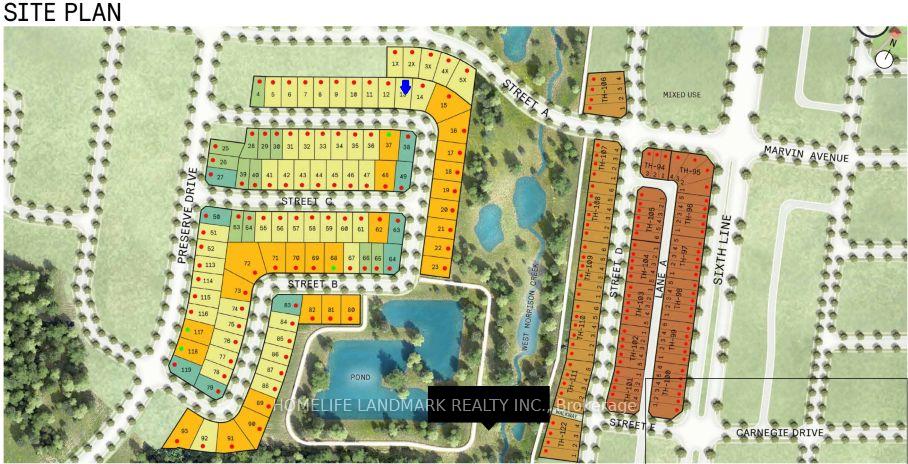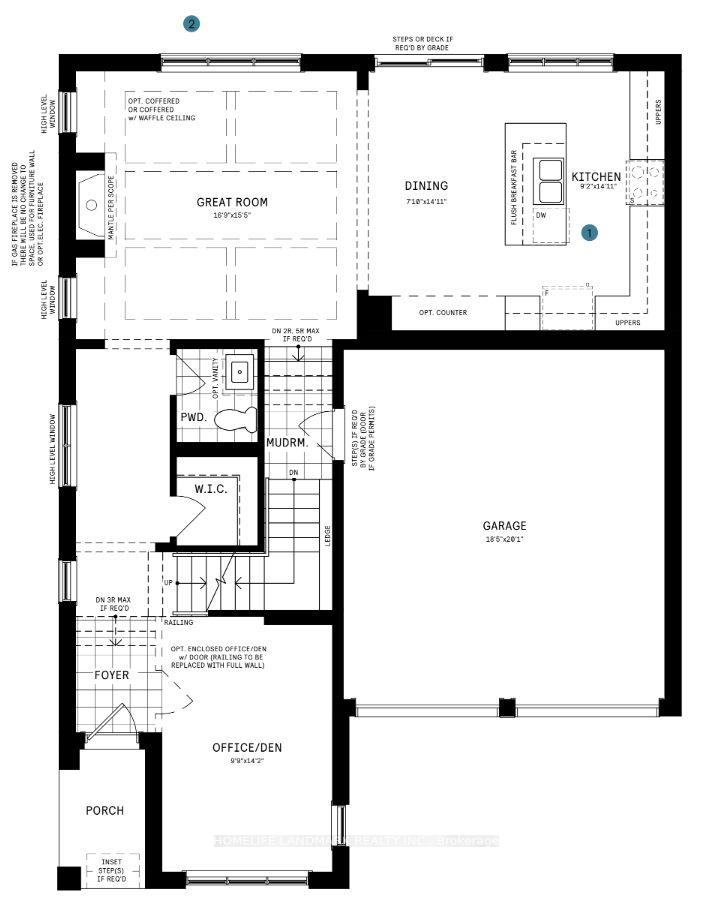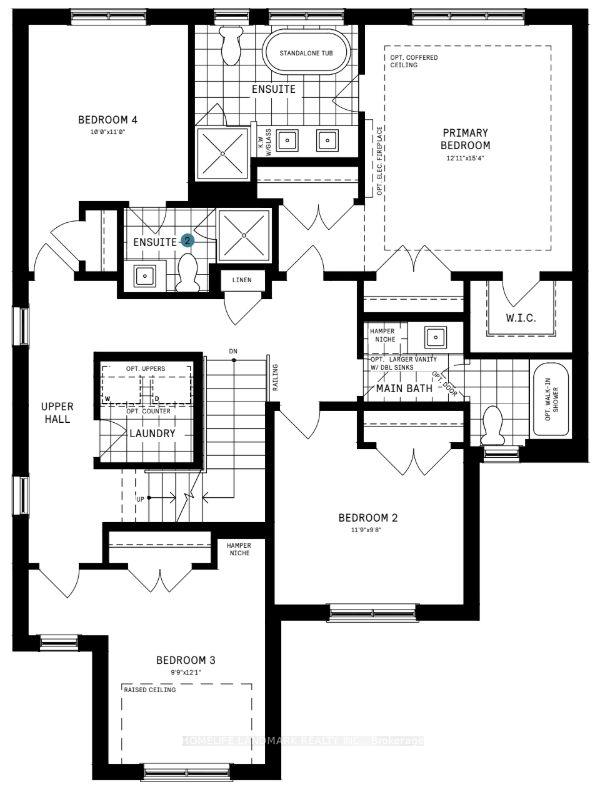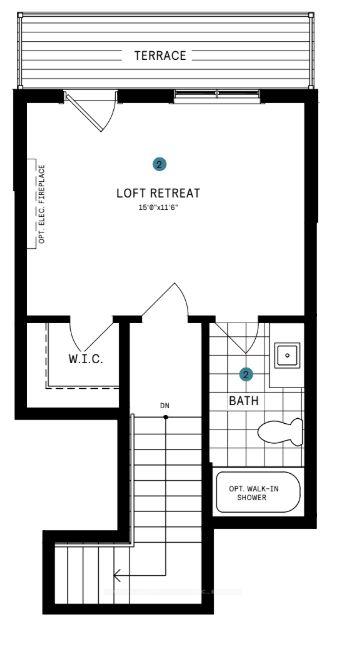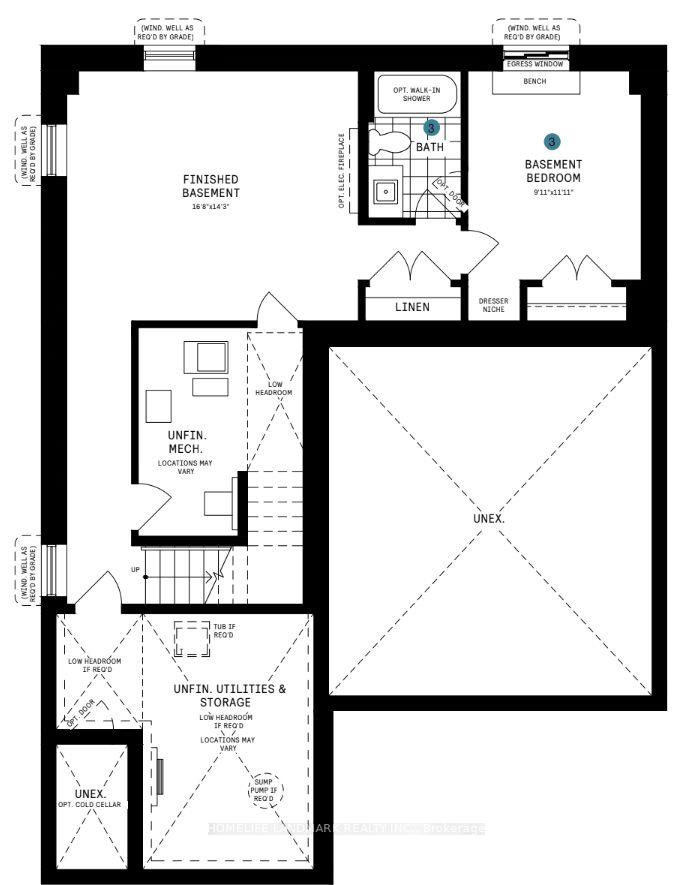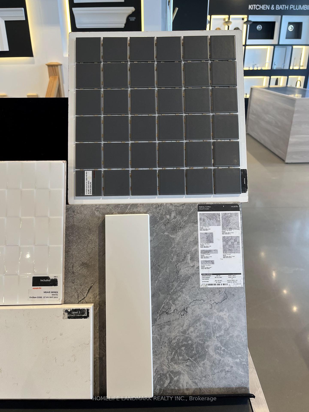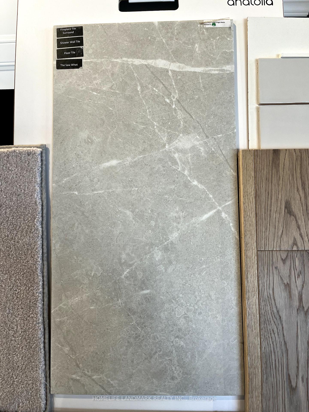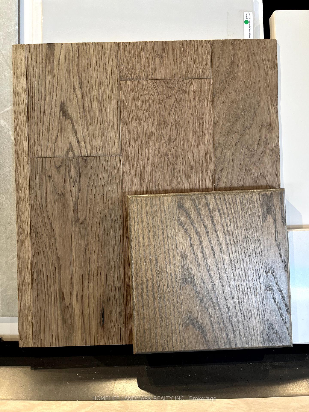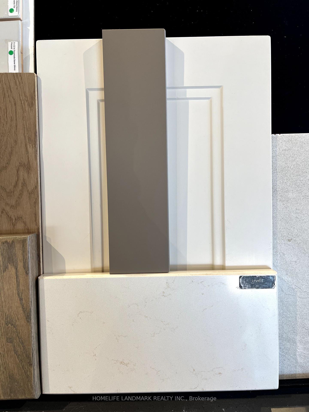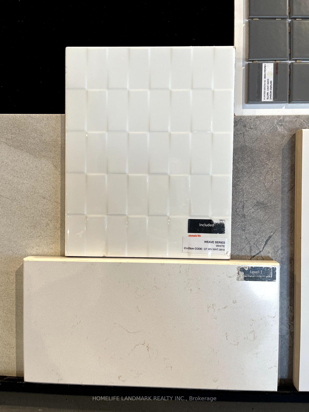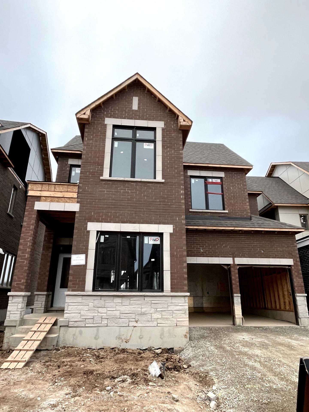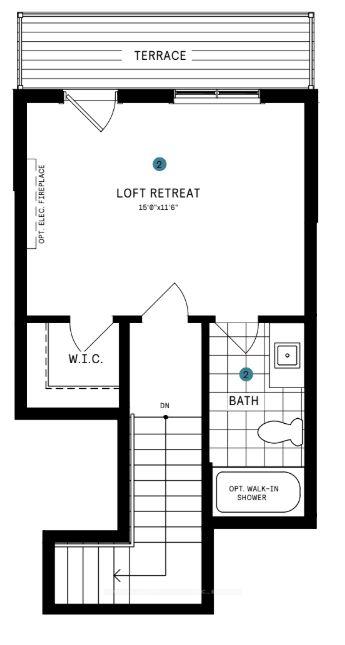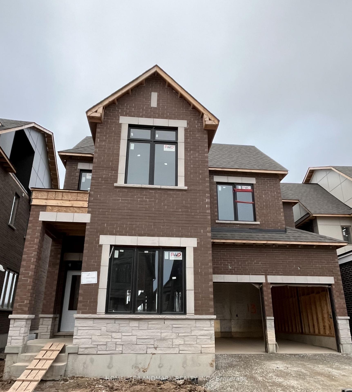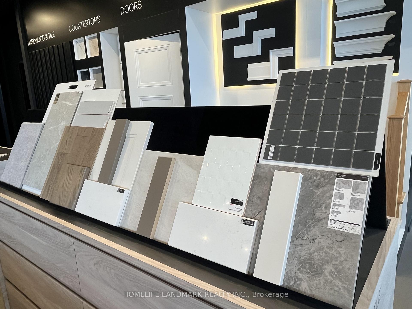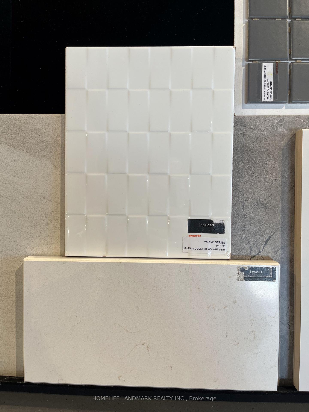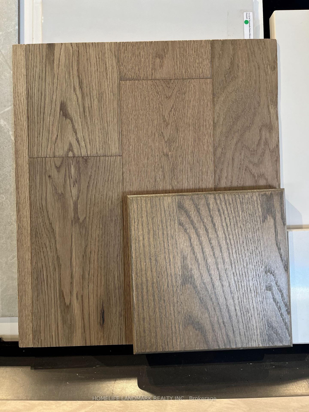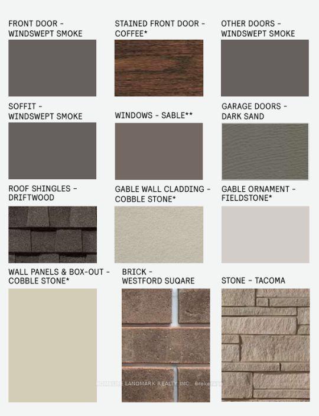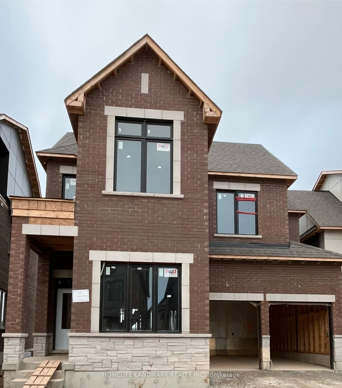$2,190,000
Available - For Sale
Listing ID: W11885767
3264 Mariner Passage , Oakville, L6M 5S2, Ontario
| Assignment Sale. A detached house with a 42" double garage, expected to be completed by Spring 2025. Located on a quiet street surrounded by a natural heritage system, trails, and a pond, with easy access to the uptown core, including Walmart and Superstore. Within walking distance to the newly planned Oakville Public School #5 and the new Rural Oakville High School. Over 3,500 square feet of finished living space, including 5 bedrooms and 5.5 bathrooms above ground, plus an additional bedroom and bathroom in the finished basement. The builder has provided a separate access from the garage to the legal basement, offering potential rental income. Includes over $100,000 in upgrades, such as 10-foot smooth ceilings on the main floor, 9-foot ceilings on the second floor and basement, along with other interior design enhancements. Please call or email listing agent for more details. |
| Price | $2,190,000 |
| Taxes: | $0.00 |
| Address: | 3264 Mariner Passage , Oakville, L6M 5S2, Ontario |
| Lot Size: | 42.00 x 90.00 (Feet) |
| Directions/Cross Streets: | Sixth Line/Dundas |
| Rooms: | 10 |
| Rooms +: | 2 |
| Bedrooms: | 5 |
| Bedrooms +: | 1 |
| Kitchens: | 1 |
| Family Room: | Y |
| Basement: | Finished, Full |
| Property Type: | Detached |
| Style: | 2 1/2 Storey |
| Exterior: | Brick, Stone |
| Garage Type: | Attached |
| (Parking/)Drive: | Available |
| Drive Parking Spaces: | 2 |
| Pool: | None |
| Fireplace/Stove: | Y |
| Heat Source: | Gas |
| Heat Type: | Forced Air |
| Central Air Conditioning: | Central Air |
| Sewers: | Septic |
| Water: | Municipal |
$
%
Years
This calculator is for demonstration purposes only. Always consult a professional
financial advisor before making personal financial decisions.
| Although the information displayed is believed to be accurate, no warranties or representations are made of any kind. |
| HOMELIFE LANDMARK REALTY INC. |
|
|

Dir:
1-866-382-2968
Bus:
416-548-7854
Fax:
416-981-7184
| Book Showing | Email a Friend |
Jump To:
At a Glance:
| Type: | Freehold - Detached |
| Area: | Halton |
| Municipality: | Oakville |
| Neighbourhood: | 1008 - GO Glenorchy |
| Style: | 2 1/2 Storey |
| Lot Size: | 42.00 x 90.00(Feet) |
| Beds: | 5+1 |
| Baths: | 6 |
| Fireplace: | Y |
| Pool: | None |
Locatin Map:
Payment Calculator:
- Color Examples
- Green
- Black and Gold
- Dark Navy Blue And Gold
- Cyan
- Black
- Purple
- Gray
- Blue and Black
- Orange and Black
- Red
- Magenta
- Gold
- Device Examples

