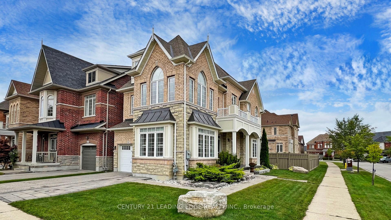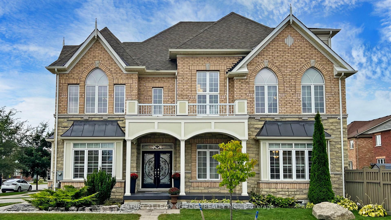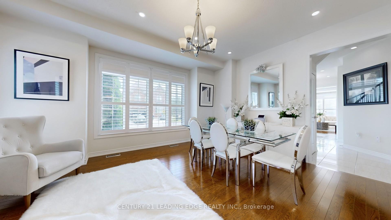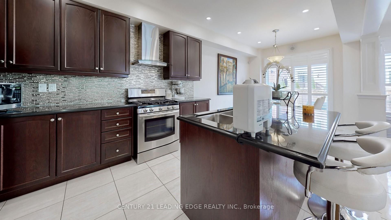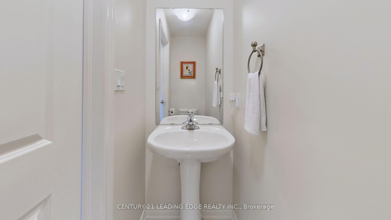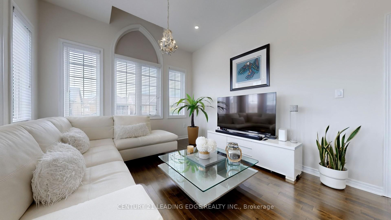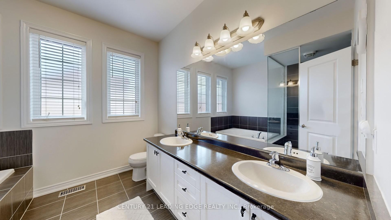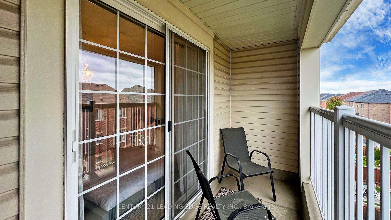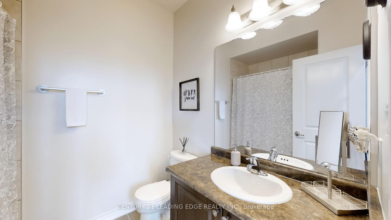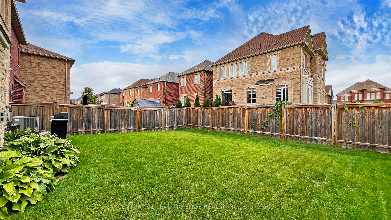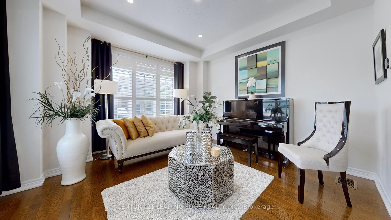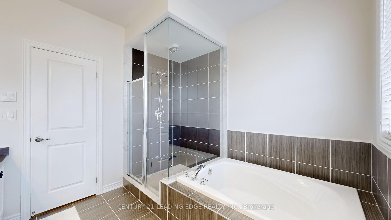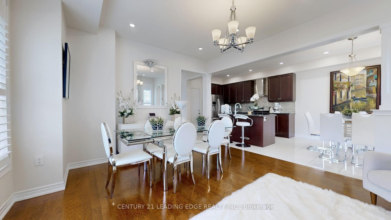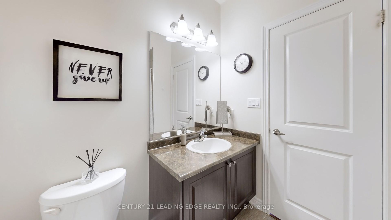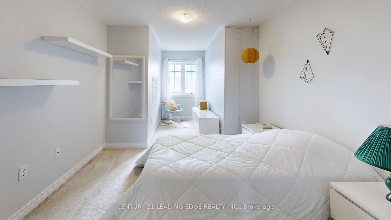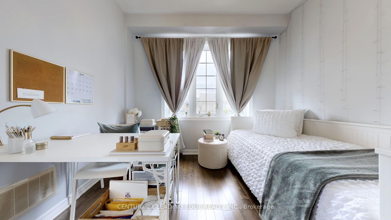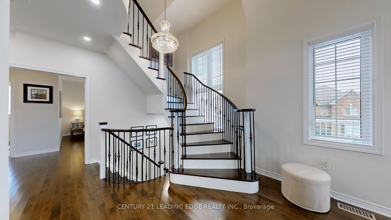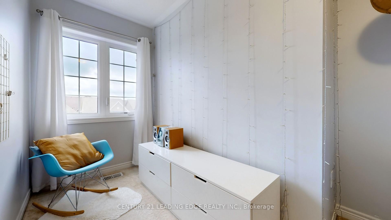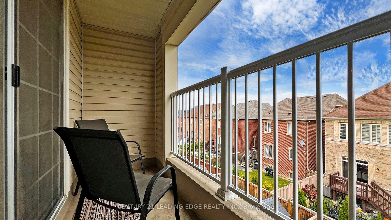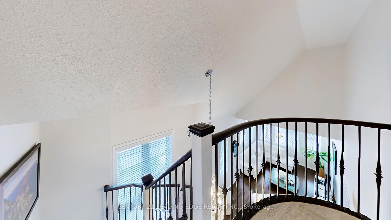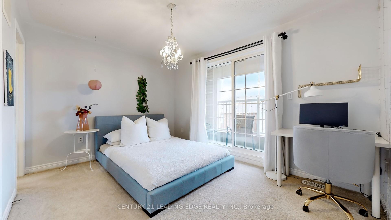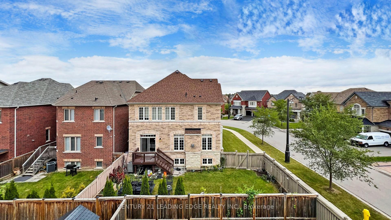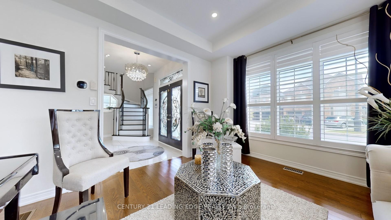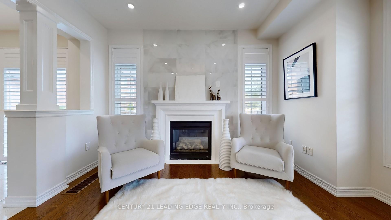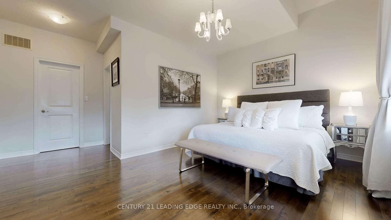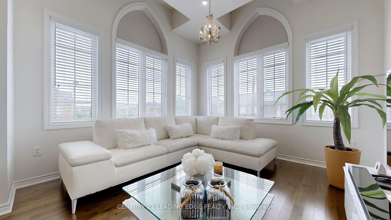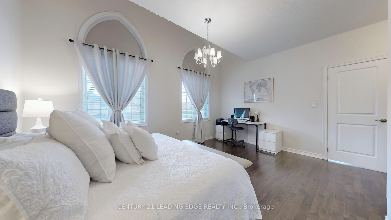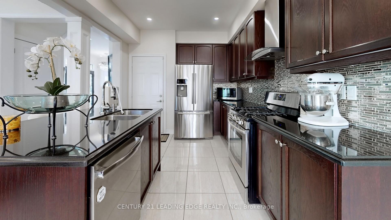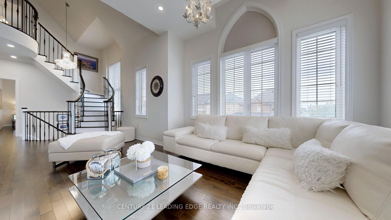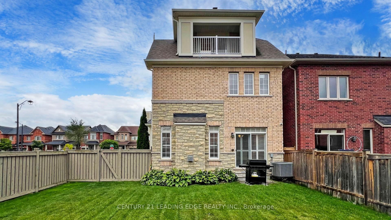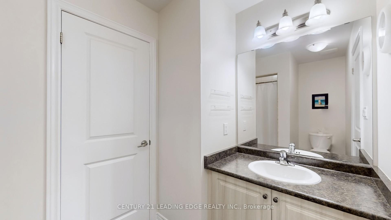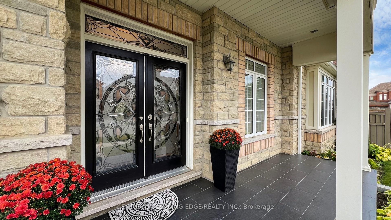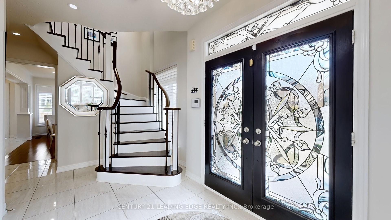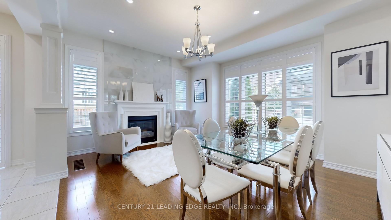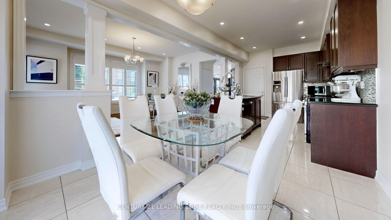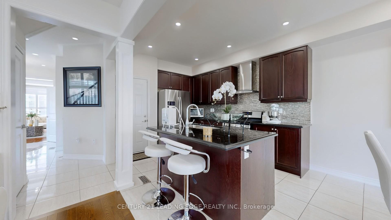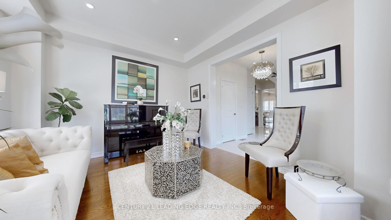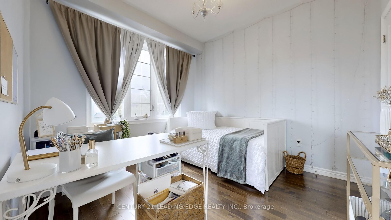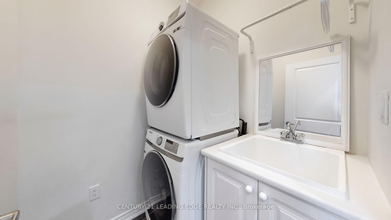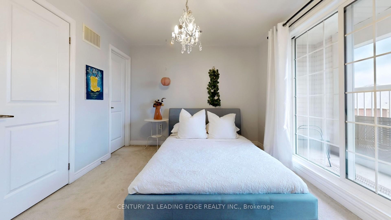$1,509,900
Available - For Sale
Listing ID: N11885722
61 Pelee Ave , Vaughan, L4H 3Y9, Ontario
| Most sought after young Kleinburg Community..Beautiful & Bright Corner Lot..Spec&Span Hm..MUST SEE..Show like NEW home to Perfection (abt 9yrs old)..PRIDE OFOWNERSHIP..ALL THE THINGS A BUYER WANTS IN A HOUSE..approx 2500-sf Living space..Double Dr Entrance..Cathedral Ceiling over Foyer & on 2nd flr..Separate formal Living Room..Bay Windows..Elegant Metal Spiral Stairs from top to bottom..Open Concept Dining & Kitchen..Breakfast area in Kitchen..Backsplash and Quartz Breakfast Bar in kitchen with WALKOUT to sundeck and Fenced Yrd..Manicured backyard w/ Fenced Yard..Large Family Room on 2ndfloor..4bdrm w/LOFT style..each bedroom has ensuite..Private Master bdrm has 5pc Bath+sitting area for retreat..Central Air, Pot lights, Hardwood floors..Convenient to Hwy 400/407/427..min to shops, schools, buses..Close to Padre Pio Parish on Hwy 27. |
| Extras: S/S Fridge, Stove, B/I Dishwasher,Quartz stone countertop,Stainless Kitchen Exhaust Fan,Frontload Washer & Dryer, Gas fireplace,Cent Aircon (30K BTU),CAlarm Sys, Existing Light Fixtures and Window Cov'g,Priceless Landscape Stones. |
| Price | $1,509,900 |
| Taxes: | $5753.27 |
| Address: | 61 Pelee Ave , Vaughan, L4H 3Y9, Ontario |
| Lot Size: | 37.78 x 110.00 (Feet) |
| Directions/Cross Streets: | Major Mac/Hwy27/Baron |
| Rooms: | 10 |
| Bedrooms: | 4 |
| Bedrooms +: | |
| Kitchens: | 1 |
| Family Room: | Y |
| Basement: | Unfinished |
| Approximatly Age: | 6-15 |
| Property Type: | Detached |
| Style: | 2 1/2 Storey |
| Exterior: | Brick, Concrete |
| Garage Type: | Attached |
| (Parking/)Drive: | Pvt Double |
| Drive Parking Spaces: | 2 |
| Pool: | None |
| Approximatly Age: | 6-15 |
| Approximatly Square Footage: | 2500-3000 |
| Property Features: | Clear View, Fenced Yard, Hospital, Park, Public Transit, School |
| Fireplace/Stove: | Y |
| Heat Source: | Gas |
| Heat Type: | Forced Air |
| Central Air Conditioning: | Central Air |
| Central Vac: | N |
| Laundry Level: | Upper |
| Sewers: | Sewers |
| Water: | Municipal |
| Utilities-Cable: | Y |
| Utilities-Hydro: | Y |
| Utilities-Gas: | Y |
| Utilities-Telephone: | Y |
$
%
Years
This calculator is for demonstration purposes only. Always consult a professional
financial advisor before making personal financial decisions.
| Although the information displayed is believed to be accurate, no warranties or representations are made of any kind. |
| CENTURY 21 LEADING EDGE REALTY INC. |
|
|

Dir:
1-866-382-2968
Bus:
416-548-7854
Fax:
416-981-7184
| Virtual Tour | Book Showing | Email a Friend |
Jump To:
At a Glance:
| Type: | Freehold - Detached |
| Area: | York |
| Municipality: | Vaughan |
| Neighbourhood: | Kleinburg |
| Style: | 2 1/2 Storey |
| Lot Size: | 37.78 x 110.00(Feet) |
| Approximate Age: | 6-15 |
| Tax: | $5,753.27 |
| Beds: | 4 |
| Baths: | 4 |
| Fireplace: | Y |
| Pool: | None |
Locatin Map:
Payment Calculator:
- Color Examples
- Green
- Black and Gold
- Dark Navy Blue And Gold
- Cyan
- Black
- Purple
- Gray
- Blue and Black
- Orange and Black
- Red
- Magenta
- Gold
- Device Examples

