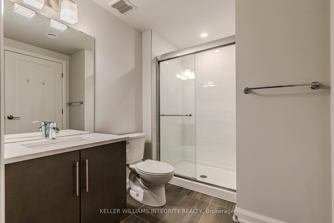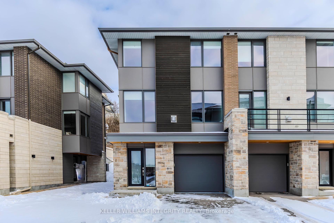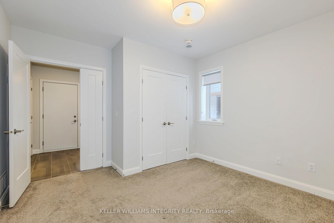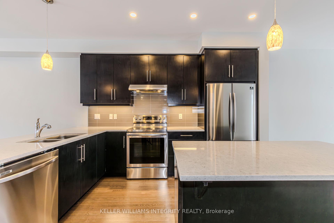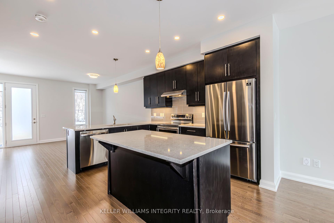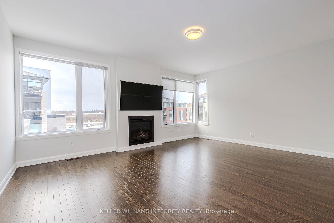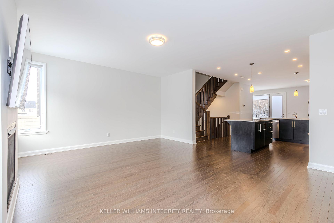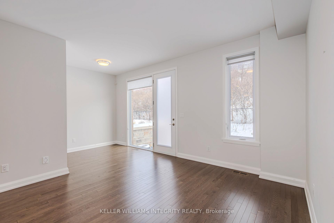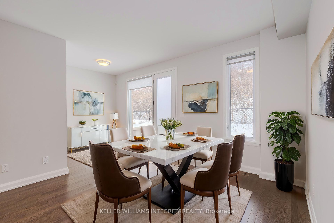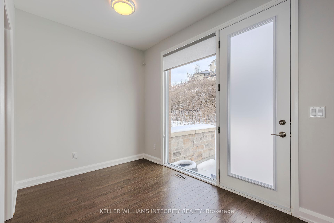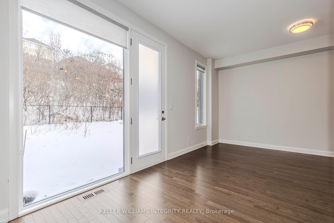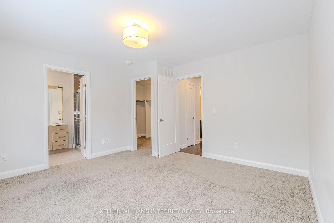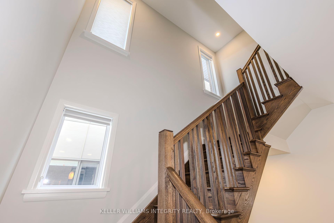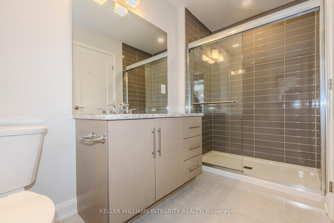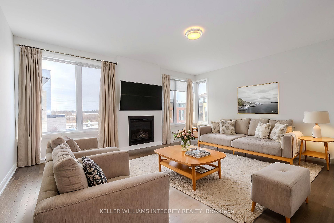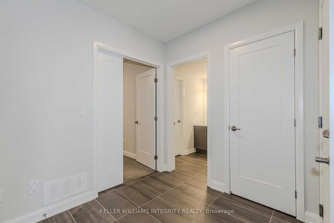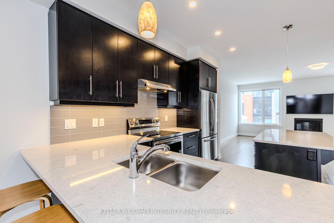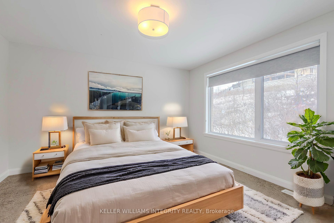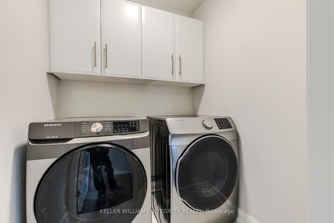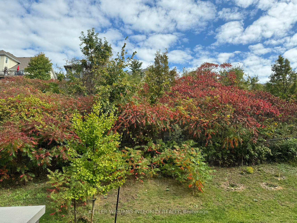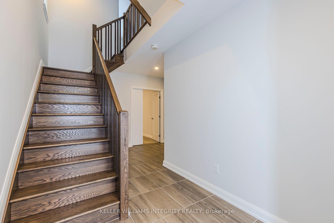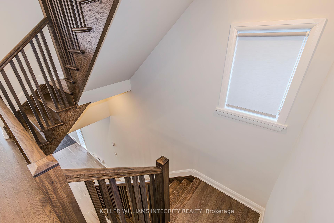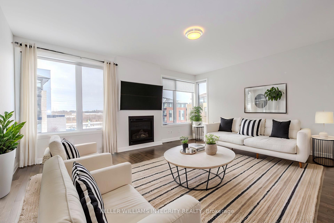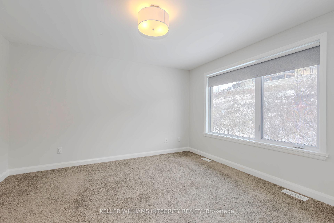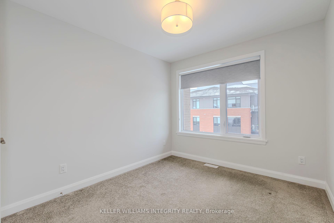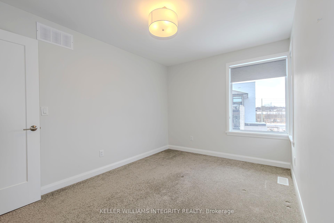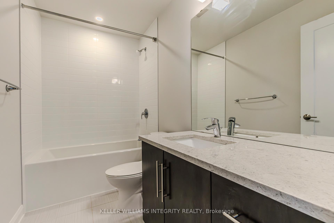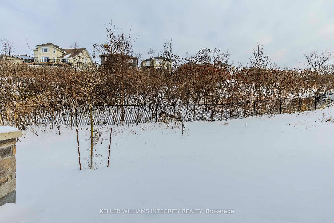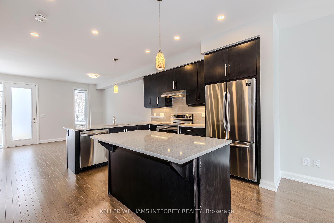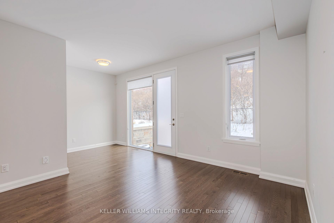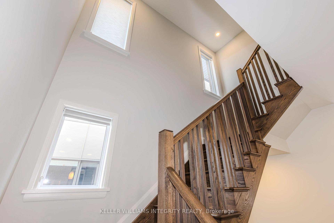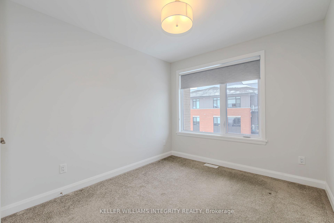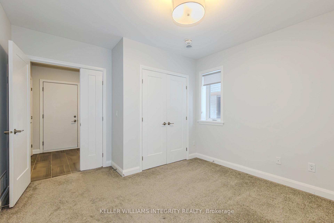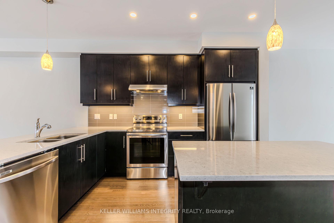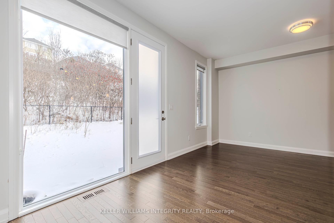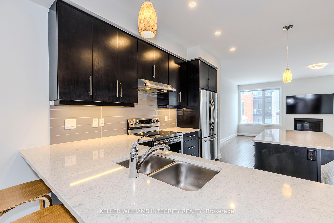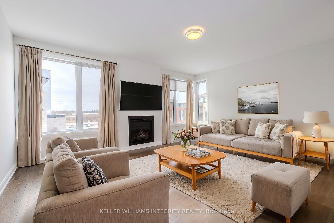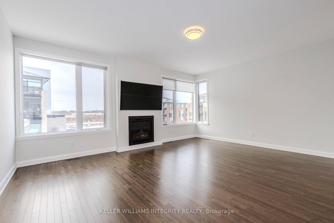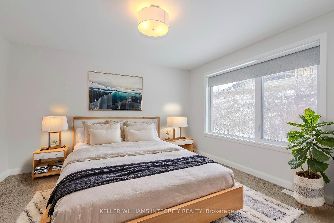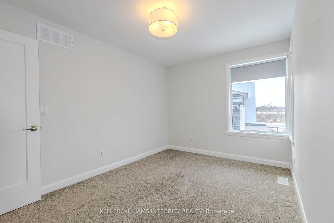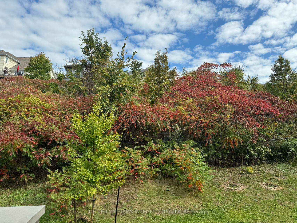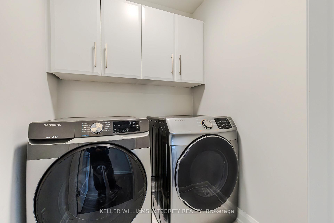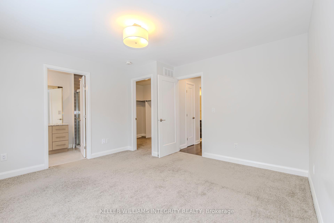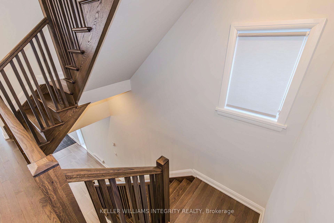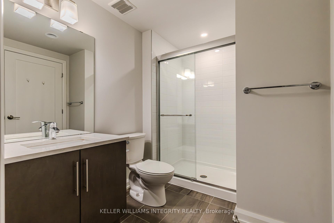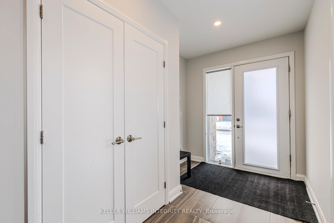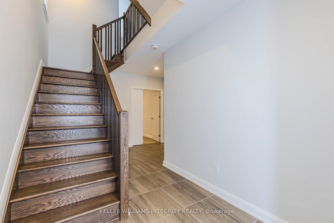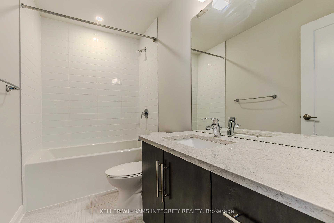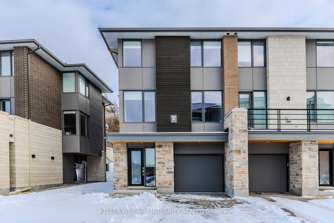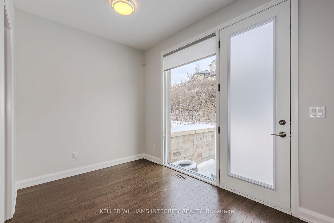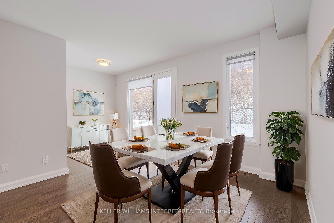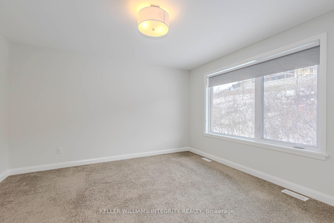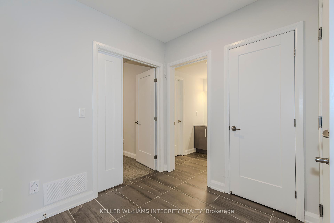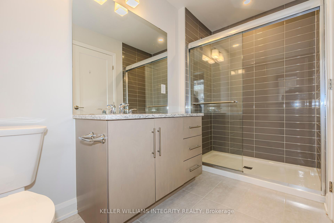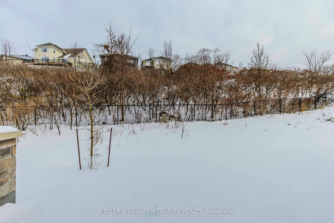$869,900
Available - For Sale
Listing ID: X11885658
143 Boundstone Way , Kanata, K2T 0M4, Ontario
| NO REAR NEIGHBOURS! Enjoy serene views of a lush rookery in this stunning, modern semi-detached home located in the prestigious Kanata Lakes - Richardson Ridge community. Quality Built by Uniform in 2020, this 4-bedroom, 3.5-bathroom home perfectly blends elegance with functionality. The main floor features a versatile in-law suite with a private 3-piece bathroom, ideal for multi-generational living or guests. The heart of the home is the bright and spacious open-concept kitchen, boasting sleek stainless steel appliances, quartz countertops, contemporary cabinetry, and abundant pot lighting. Large windows bathe the space in natural light, creating a warm and inviting atmosphere. Beautiful hardwood staircases lead to the upper levels, where the third-floor master suite offers a tranquil retreat with picturesque views, a walk-in closet, and a private 3-piece ensuite. Two additional bedrooms share a full bathroom, and the conveniently located laundry adds to the homes practicality. Wall socket in garage for charging electric cars. This home is perfectly situated for families, being close to top-rated schools such as WEJ, EOM, St. Gabriel, and All Saints. Its also minutes from the Kanata High Tech Park, popular shopping destinations, and recreation facilities like the Richcraft Recreation Centre. |
| Price | $869,900 |
| Taxes: | $4878.00 |
| Address: | 143 Boundstone Way , Kanata, K2T 0M4, Ontario |
| Lot Size: | 25.69 x 99.20 (Feet) |
| Directions/Cross Streets: | Head north on Terry Fox Dr., turn right onto Huntsville Dr., turn right onto Arkose St, then turn le |
| Rooms: | 7 |
| Rooms +: | 0 |
| Bedrooms: | 4 |
| Bedrooms +: | 0 |
| Kitchens: | 1 |
| Family Room: | N |
| Basement: | None |
| Property Type: | Semi-Detached |
| Style: | 3-Storey |
| Exterior: | Brick, Vinyl Siding |
| Garage Type: | Attached |
| (Parking/)Drive: | None |
| Drive Parking Spaces: | 1 |
| Pool: | None |
| Fireplace/Stove: | Y |
| Heat Source: | Gas |
| Heat Type: | Forced Air |
| Central Air Conditioning: | Central Air |
| Central Vac: | N |
| Laundry Level: | Upper |
| Sewers: | Sewers |
| Water: | Municipal |
$
%
Years
This calculator is for demonstration purposes only. Always consult a professional
financial advisor before making personal financial decisions.
| Although the information displayed is believed to be accurate, no warranties or representations are made of any kind. |
| KELLER WILLIAMS INTEGRITY REALTY |
|
|

Dir:
1-866-382-2968
Bus:
416-548-7854
Fax:
416-981-7184
| Virtual Tour | Book Showing | Email a Friend |
Jump To:
At a Glance:
| Type: | Freehold - Semi-Detached |
| Area: | Ottawa |
| Municipality: | Kanata |
| Neighbourhood: | 9007 - Kanata - Kanata Lakes/Heritage Hills |
| Style: | 3-Storey |
| Lot Size: | 25.69 x 99.20(Feet) |
| Tax: | $4,878 |
| Beds: | 4 |
| Baths: | 4 |
| Fireplace: | Y |
| Pool: | None |
Locatin Map:
Payment Calculator:
- Color Examples
- Green
- Black and Gold
- Dark Navy Blue And Gold
- Cyan
- Black
- Purple
- Gray
- Blue and Black
- Orange and Black
- Red
- Magenta
- Gold
- Device Examples


