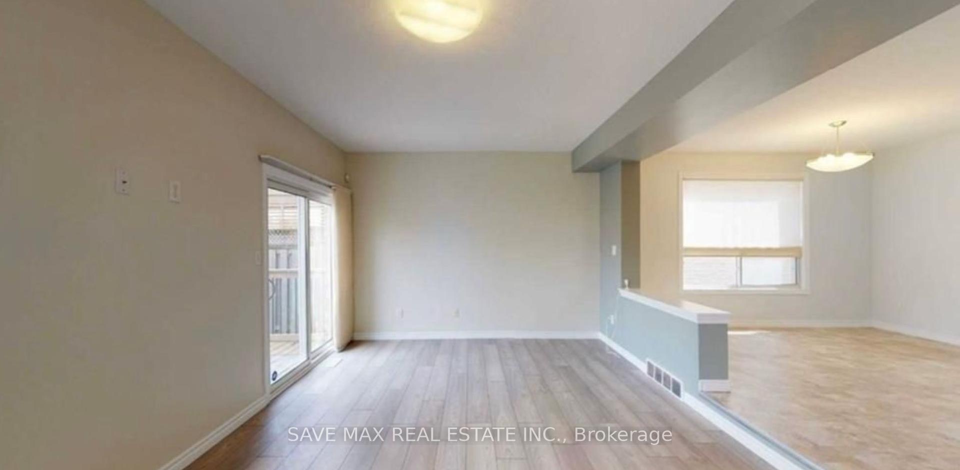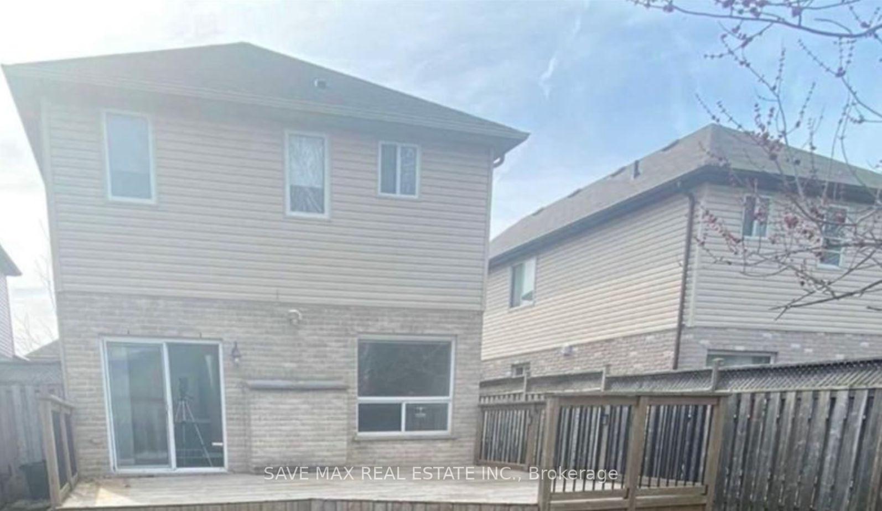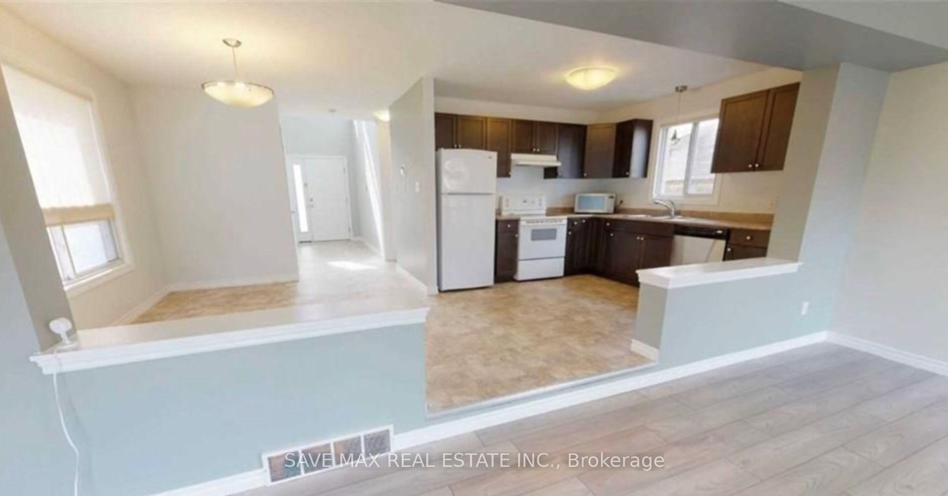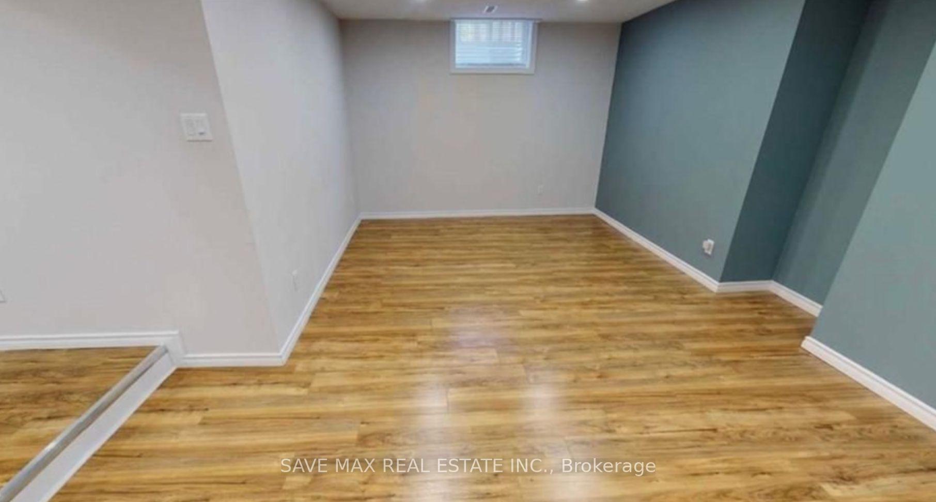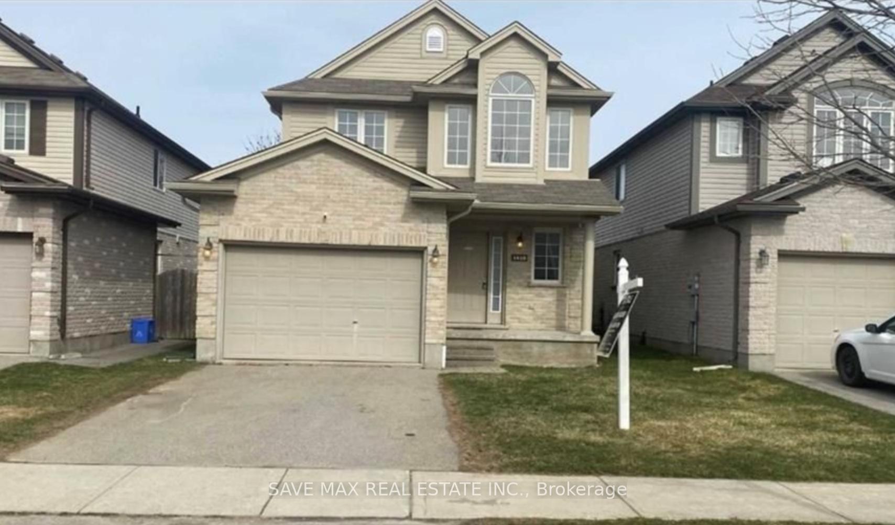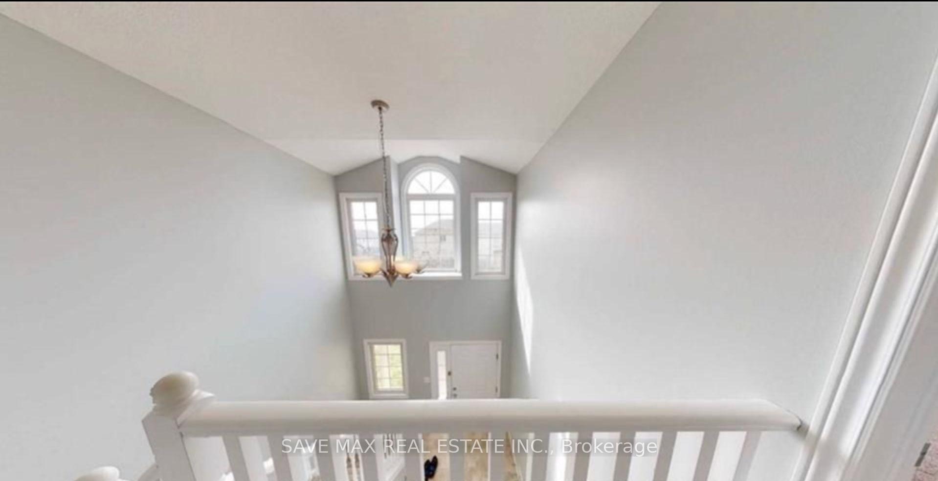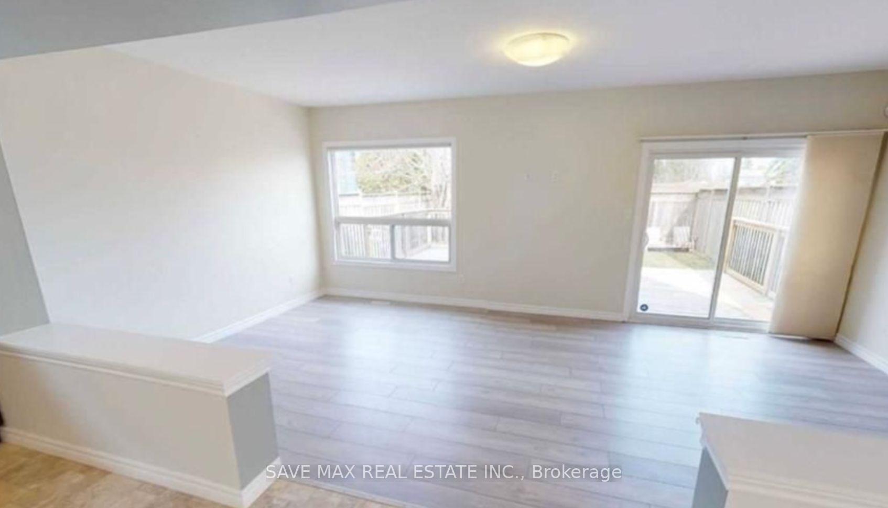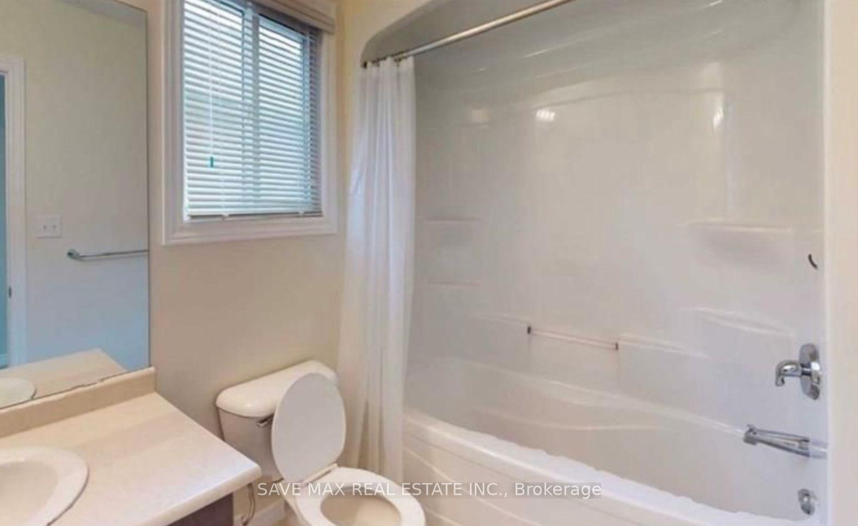$2,950
Available - For Rent
Listing ID: X11885522
1418 MICKLEBOROUGH Dr , London, N6G 5R5, Ontario
| Nestled in the desirable Hyde Park neighborhood, this stunning home features 3 bedrooms and 3 bathrooms, thoughtfully designed to offer both comfort and style. An abundance of windows bathes the interior in natural light, creating a bright and welcoming ambiance. Highlights include soaring ceilings, a sunken great room, and a luxurious master suite with double doors, an ensuite bathroom, and central air conditioning. The fenced backyard is perfect for summer gatherings, boasting a spacious deck ideal for outdoor entertaining. The open-concept dining and living areas provide a seamless flow, making hosting effortless. A fully finished basement adds to the charm, offering a versatile recreational space for the family to relax and enjoy quality time together. |
| Price | $2,950 |
| Address: | 1418 MICKLEBOROUGH Dr , London, N6G 5R5, Ontario |
| Lot Size: | 33.00 x 109.00 (Feet) |
| Directions/Cross Streets: | Hyde Park Rd /Gainsborough Rd |
| Rooms: | 9 |
| Rooms +: | 2 |
| Bedrooms: | 3 |
| Bedrooms +: | 0 |
| Kitchens: | 1 |
| Kitchens +: | 0 |
| Family Room: | Y |
| Basement: | Finished, Full |
| Furnished: | N |
| Approximatly Age: | 6-15 |
| Property Type: | Detached |
| Style: | 2-Storey |
| Exterior: | Vinyl Siding |
| Garage Type: | Attached |
| (Parking/)Drive: | Available |
| Drive Parking Spaces: | 2 |
| Pool: | None |
| Private Entrance: | N |
| Approximatly Age: | 6-15 |
| Property Features: | Hospital |
| Fireplace/Stove: | N |
| Heat Source: | Gas |
| Heat Type: | Forced Air |
| Central Air Conditioning: | Central Air |
| Elevator Lift: | N |
| Sewers: | Sewers |
| Water: | Municipal |
| Although the information displayed is believed to be accurate, no warranties or representations are made of any kind. |
| SAVE MAX REAL ESTATE INC. |
|
|

Dir:
1-866-382-2968
Bus:
416-548-7854
Fax:
416-981-7184
| Book Showing | Email a Friend |
Jump To:
At a Glance:
| Type: | Freehold - Detached |
| Area: | Middlesex |
| Municipality: | London |
| Neighbourhood: | North I |
| Style: | 2-Storey |
| Lot Size: | 33.00 x 109.00(Feet) |
| Approximate Age: | 6-15 |
| Beds: | 3 |
| Baths: | 4 |
| Fireplace: | N |
| Pool: | None |
Locatin Map:
- Color Examples
- Green
- Black and Gold
- Dark Navy Blue And Gold
- Cyan
- Black
- Purple
- Gray
- Blue and Black
- Orange and Black
- Red
- Magenta
- Gold
- Device Examples

