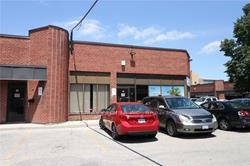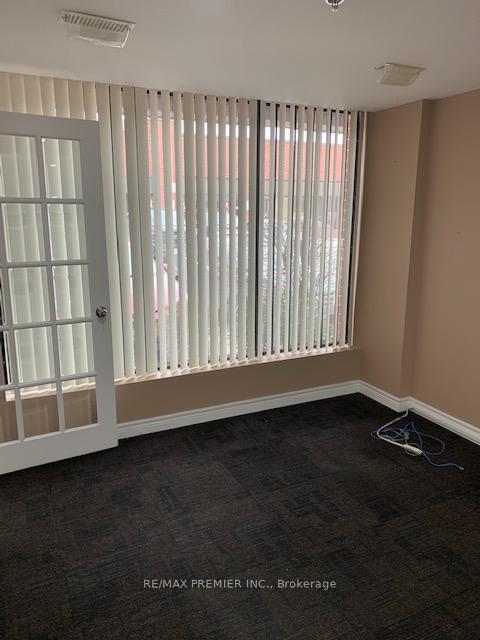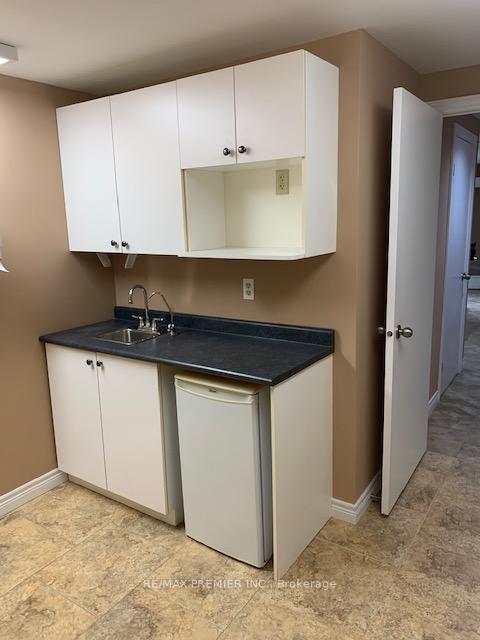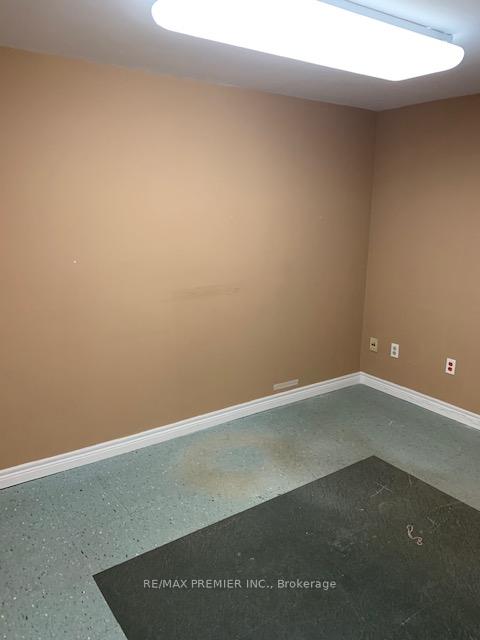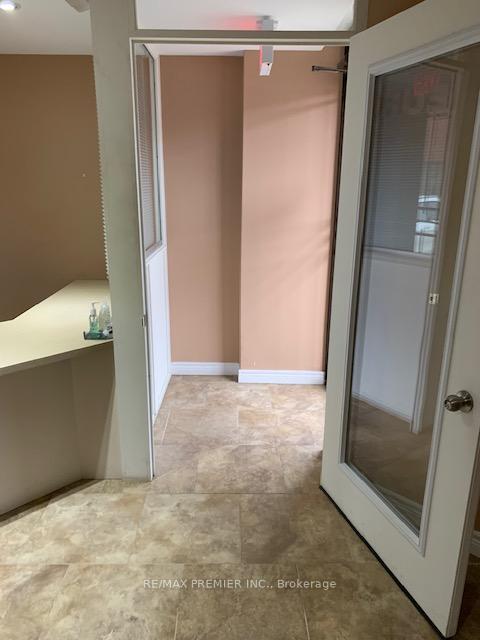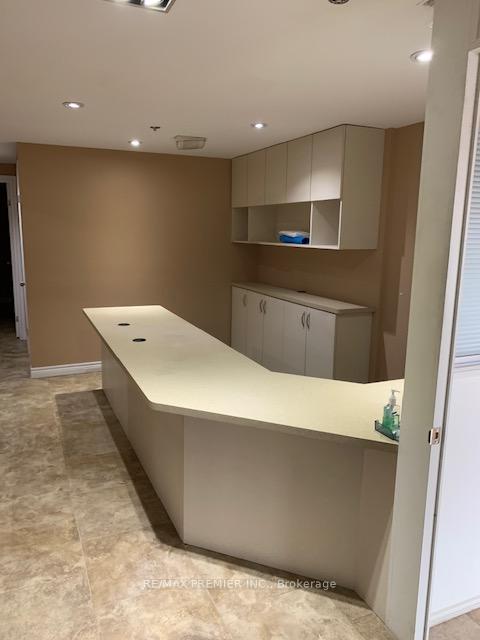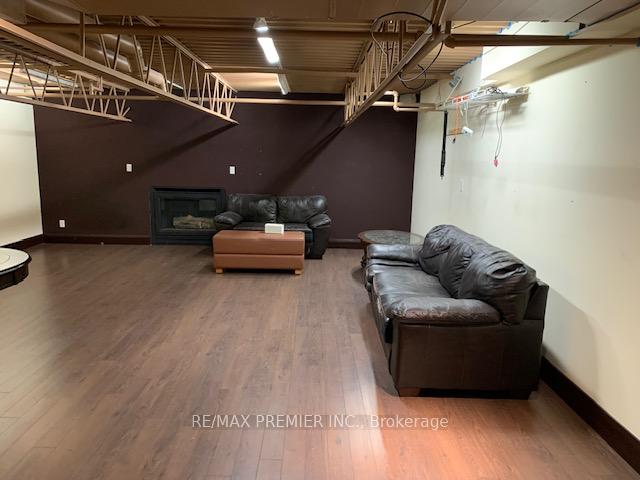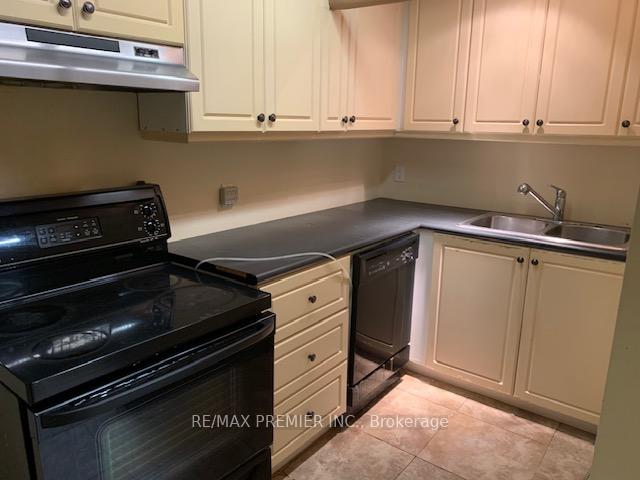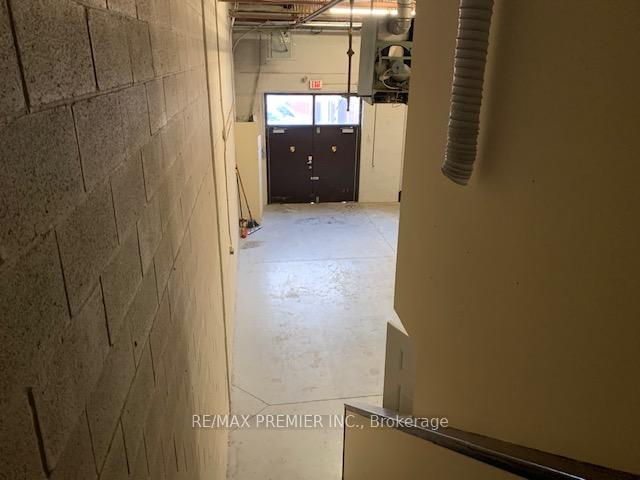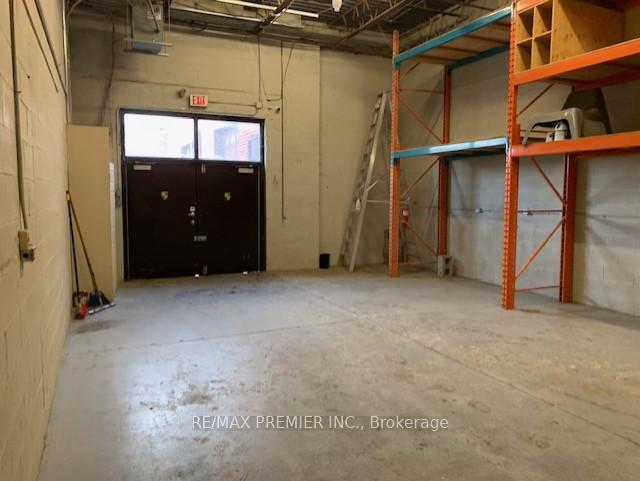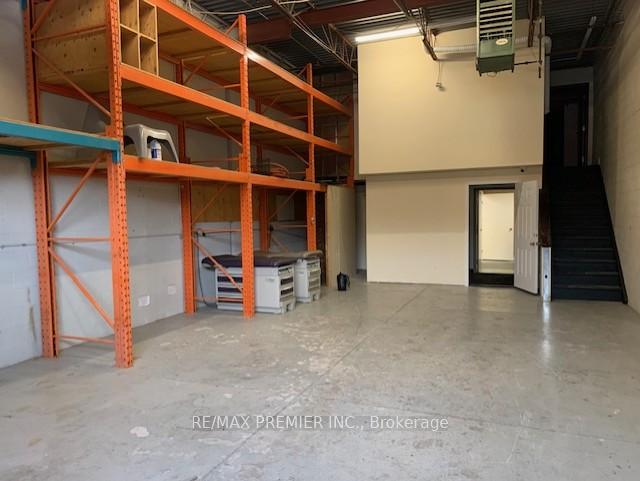$890,000
Available - For Sale
Listing ID: W11884732
2011 Lawrence Ave West , Unit 22, Toronto, M9N 1H4, Ontario
| Very nice 1,800 sq ft commercial/ industrial unit, consisting of 900 sq ft of nicely finished office space with 2 bath's and kitchen, 900 sq ft of bright warehouse with steel racking shelves, 2 drive in main doors. additional mezzanine approx 890 sq ft finished with kitchen and bath and crew rec/lunchroom, not included in the Total sq ft. in move in condition. Located in an established area with great transp. access and Labour Pool. |
| Extras: Steel Racks, ** Next To Plaza Location Also up and go station, TTC Bus At The door. |
| Price | $890,000 |
| Taxes: | $5900.00 |
| Tax Type: | Annual |
| Occupancy by: | Own+Ten |
| Address: | 2011 Lawrence Ave West , Unit 22, Toronto, M9N 1H4, Ontario |
| Apt/Unit: | 22 |
| Postal Code: | M9N 1H4 |
| Province/State: | Ontario |
| Legal Description: | UNIT 55, LEVEL 1, METROPOLITAN TORONTO C |
| Directions/Cross Streets: | Weston/Jane/Lawrence |
| Category: | Multi-Unit |
| Use: | Other |
| Building Percentage: | N |
| Total Area: | 1800.00 |
| Total Area Code: | Sq Ft |
| Office/Appartment Area: | 900 |
| Office/Appartment Area Code: | Sq Ft |
| Industrial Area: | 900 |
| Office/Appartment Area Code: | Sq Ft |
| Area Influences: | Public Transit |
| Sprinklers: | Y |
| Washrooms: | 3 |
| Rail: | N |
| Clear Height Feet: | 14 |
| Truck Level Shipping Doors #: | 0 |
| Double Man Shipping Doors #: | 0 |
| Drive-In Level Shipping Doors #: | 0 |
| Grade Level Shipping Doors #: | 0 |
| Heat Type: | Gas Forced Air Open |
| Central Air Conditioning: | Y |
| Elevator Lift: | None |
| Sewers: | San+Storm |
| Water: | Municipal |
$
%
Years
This calculator is for demonstration purposes only. Always consult a professional
financial advisor before making personal financial decisions.
| Although the information displayed is believed to be accurate, no warranties or representations are made of any kind. |
| RE/MAX PREMIER INC. |
|
|

Dir:
1-866-382-2968
Bus:
416-548-7854
Fax:
416-981-7184
| Book Showing | Email a Friend |
Jump To:
At a Glance:
| Type: | Com - Industrial |
| Area: | Toronto |
| Municipality: | Toronto |
| Neighbourhood: | Weston |
| Tax: | $5,900 |
| Baths: | 3 |
Locatin Map:
Payment Calculator:
- Color Examples
- Green
- Black and Gold
- Dark Navy Blue And Gold
- Cyan
- Black
- Purple
- Gray
- Blue and Black
- Orange and Black
- Red
- Magenta
- Gold
- Device Examples

