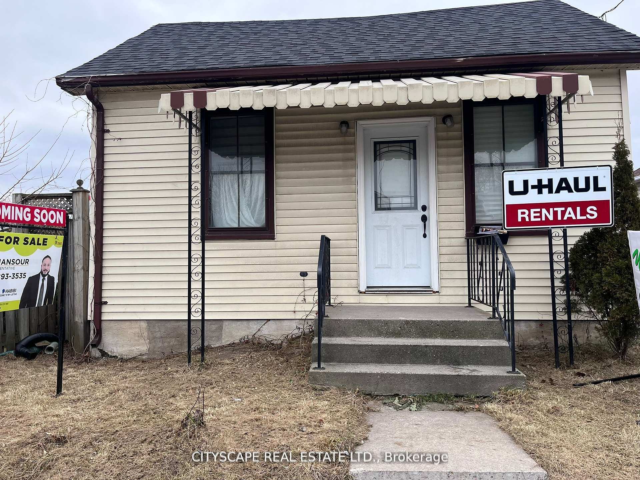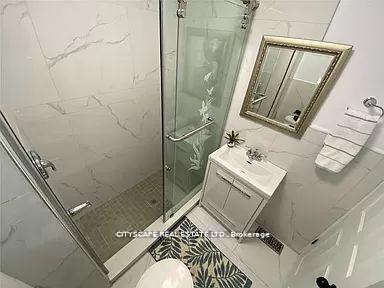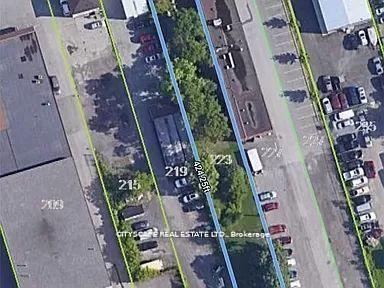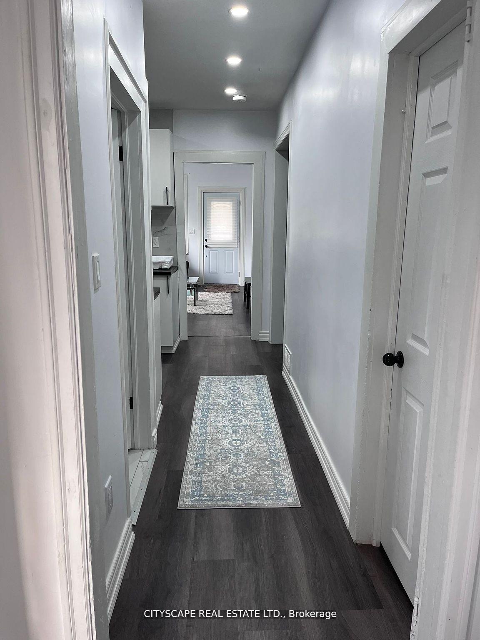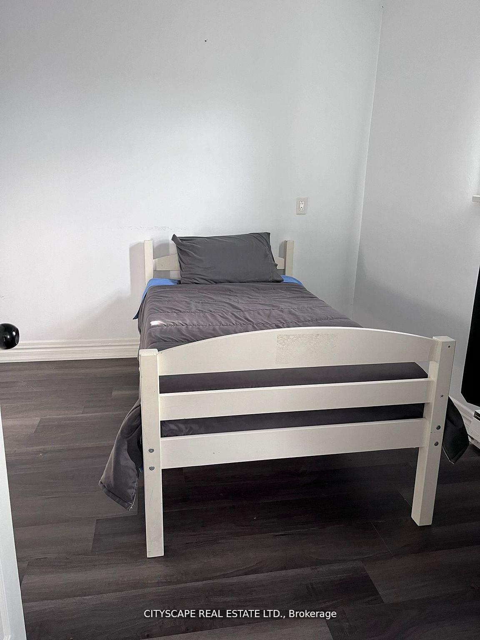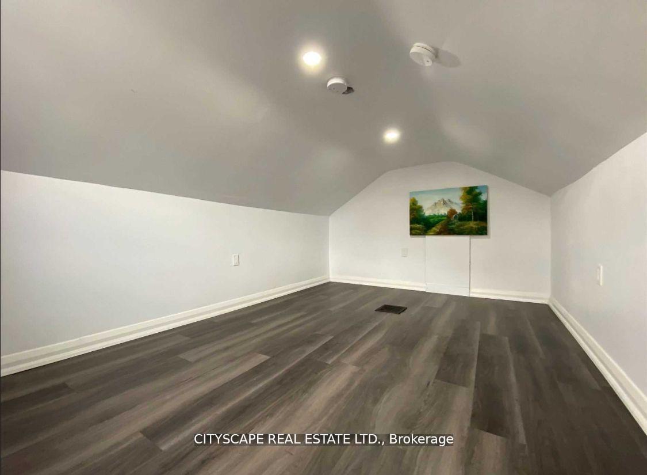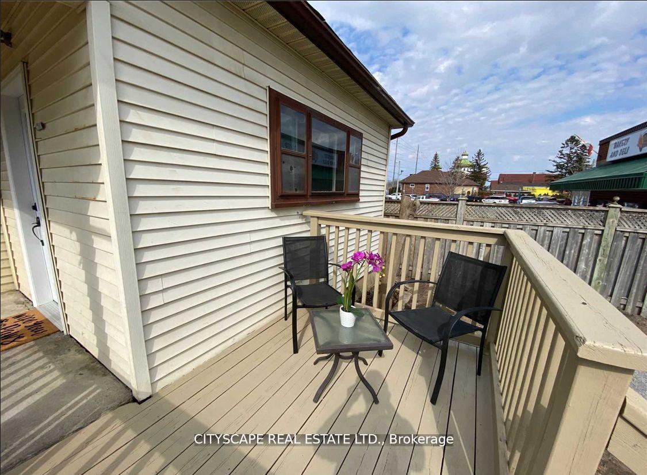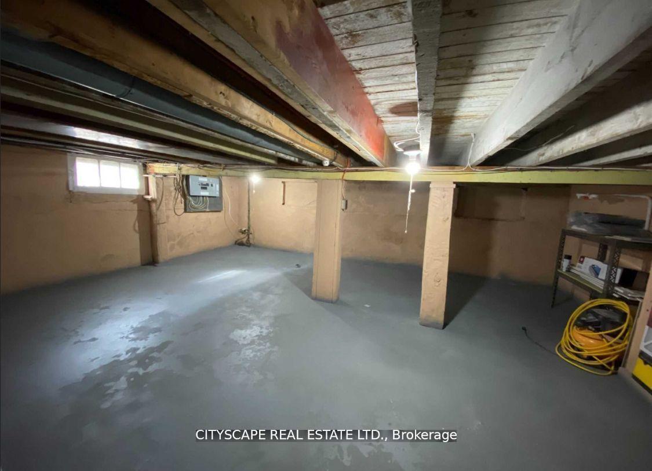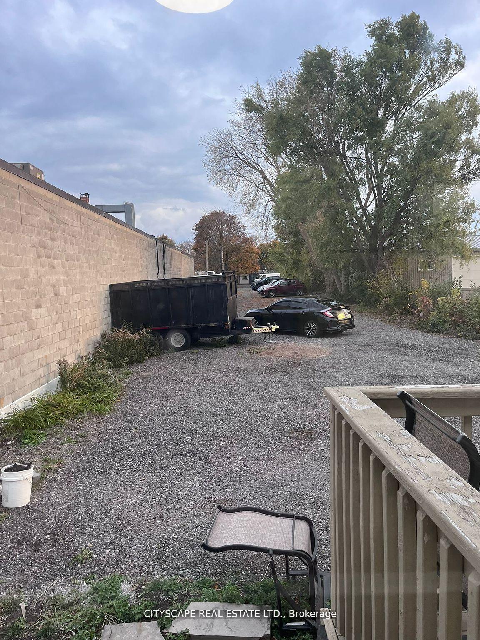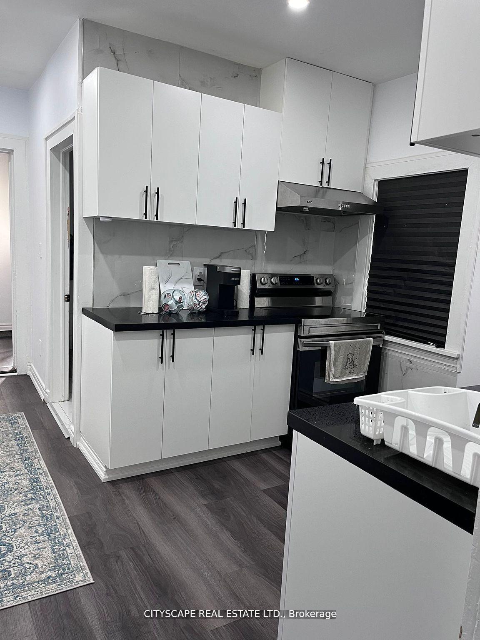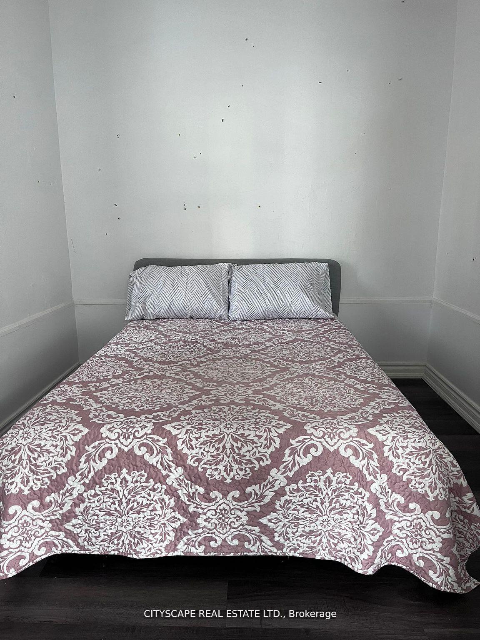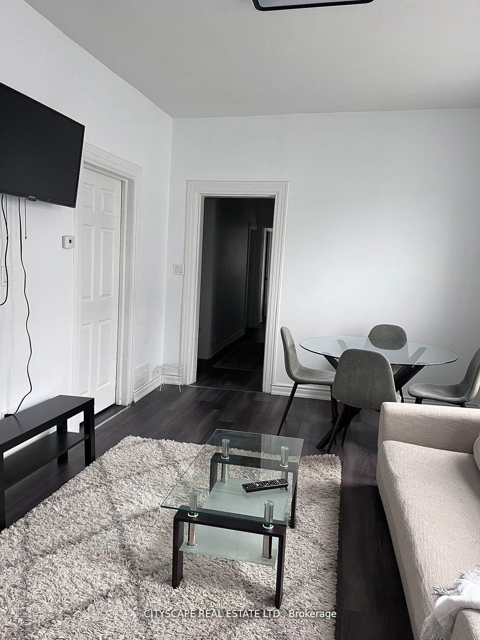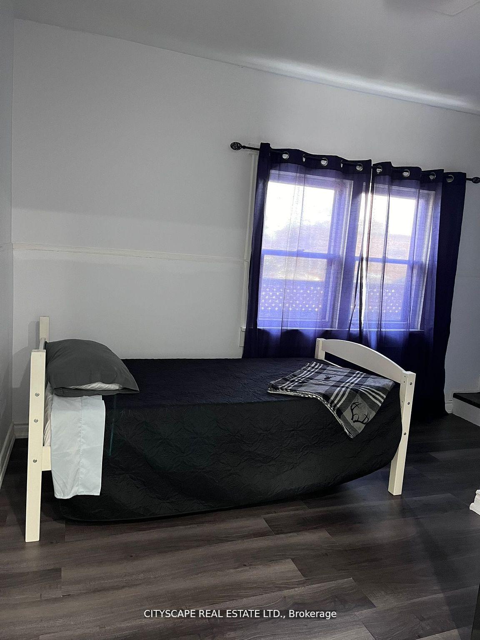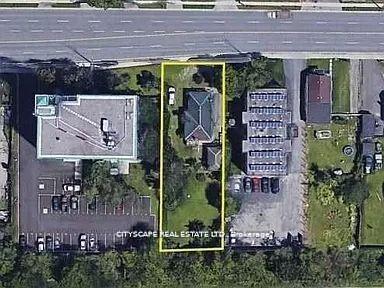$875,000
Available - For Sale
Listing ID: E9384478
223 Bloor St East , Oshawa, L1H 3M3, Ontario
| Solid investment multi zoned commercial residential property currently rented for $3500 a month lease can be terminated if new owner need it for use. Incredibly massive mixed use 40'x424' lot, residential property, psc-a zoning office, restaurant, retail store, etc. Existing house has new shingle, renovated the entire house with vinyl-floor, updated electrical panel, kitchen, washroom, attic spray, freshly painted, gravel driveway, etc...Spent tens of thousand dollars on reno. Live in the house, rent it out, land bank, or bring your business to your own property. Lots of storage in the basement. |
| Price | $875,000 |
| Taxes: | $3506.81 |
| Tax Type: | Annual |
| Assessment: | $3506 |
| Assessment Year: | 2023 |
| Occupancy by: | Own+Ten |
| Address: | 223 Bloor St East , Oshawa, L1H 3M3, Ontario |
| Postal Code: | L1H 3M3 |
| Province/State: | Ontario |
| Legal Description: | PL335 SHEET 28PT LT C20 |
| Lot Size: | 40.00 x 424.00 (Feet) |
| Directions/Cross Streets: | Bloor and Ritson |
| Category: | Multi-Use |
| Use: | Automotive Related |
| Building Percentage: | Y |
| Total Area: | 16960.00 |
| Total Area Code: | Sq Ft |
| Retail Area: | 600 |
| Retail Area Code: | Sq Ft |
| Approximatly Age: | 51-99 |
| Franchise: | N |
| Sprinklers: | N |
| Washrooms: | 2 |
| Outside Storage: | Y |
| Rail: | N |
| Crane: | N |
| Soil Test: | N |
| Heat Type: | Oil Forced Air |
| Central Air Conditioning: | N |
| Elevator Lift: | None |
| Sewers: | Sanitary |
| Water: | Municipal |
$
%
Years
This calculator is for demonstration purposes only. Always consult a professional
financial advisor before making personal financial decisions.
| Although the information displayed is believed to be accurate, no warranties or representations are made of any kind. |
| CITYSCAPE REAL ESTATE LTD. |
|
|

Dir:
1-866-382-2968
Bus:
416-548-7854
Fax:
416-981-7184
| Book Showing | Email a Friend |
Jump To:
At a Glance:
| Type: | Com - Commercial/Retail |
| Area: | Durham |
| Municipality: | Oshawa |
| Neighbourhood: | Lakeview |
| Lot Size: | 40.00 x 424.00(Feet) |
| Approximate Age: | 51-99 |
| Tax: | $3,506.81 |
| Baths: | 2 |
Locatin Map:
Payment Calculator:
- Color Examples
- Green
- Black and Gold
- Dark Navy Blue And Gold
- Cyan
- Black
- Purple
- Gray
- Blue and Black
- Orange and Black
- Red
- Magenta
- Gold
- Device Examples

