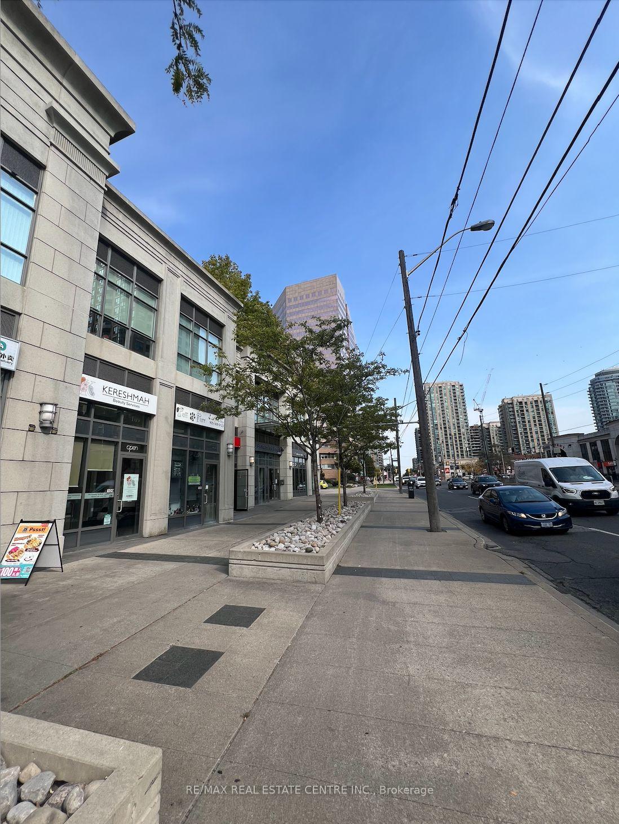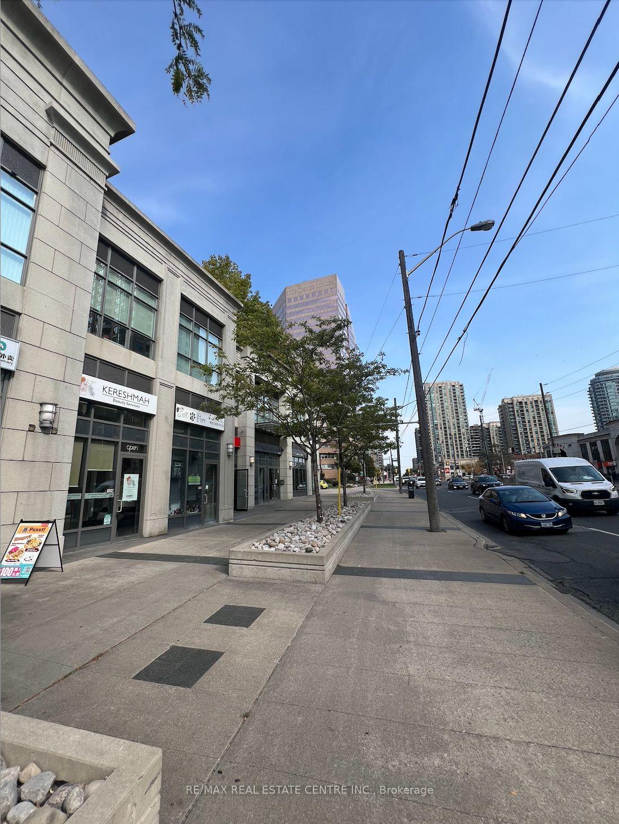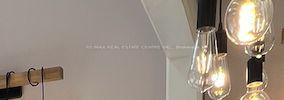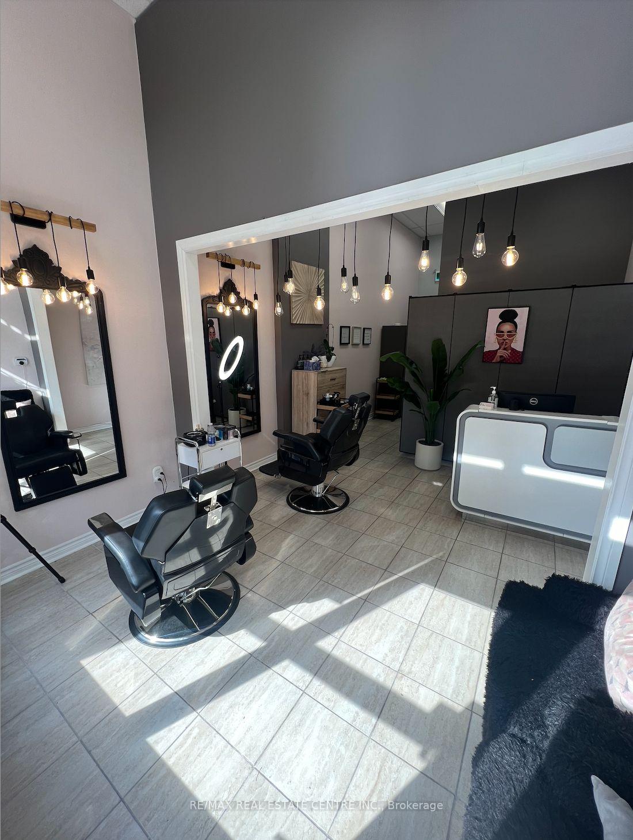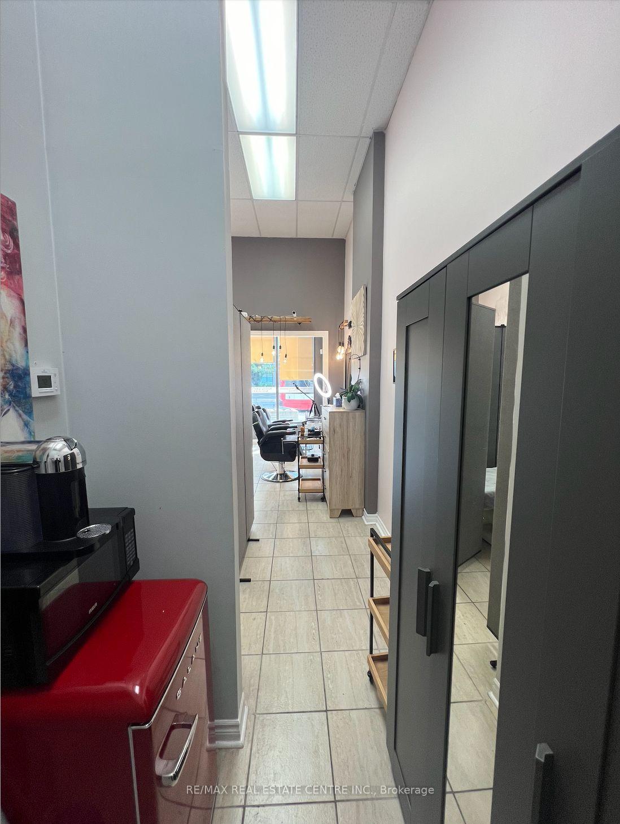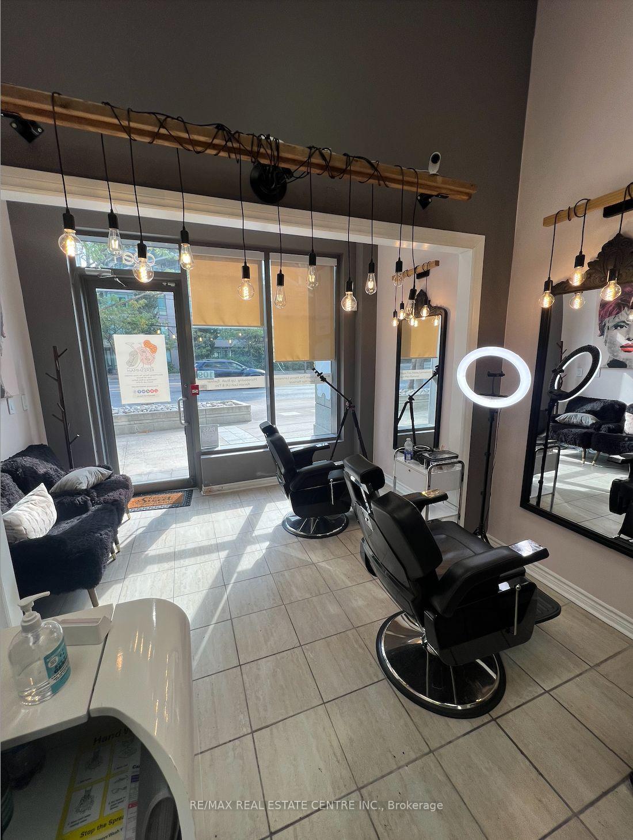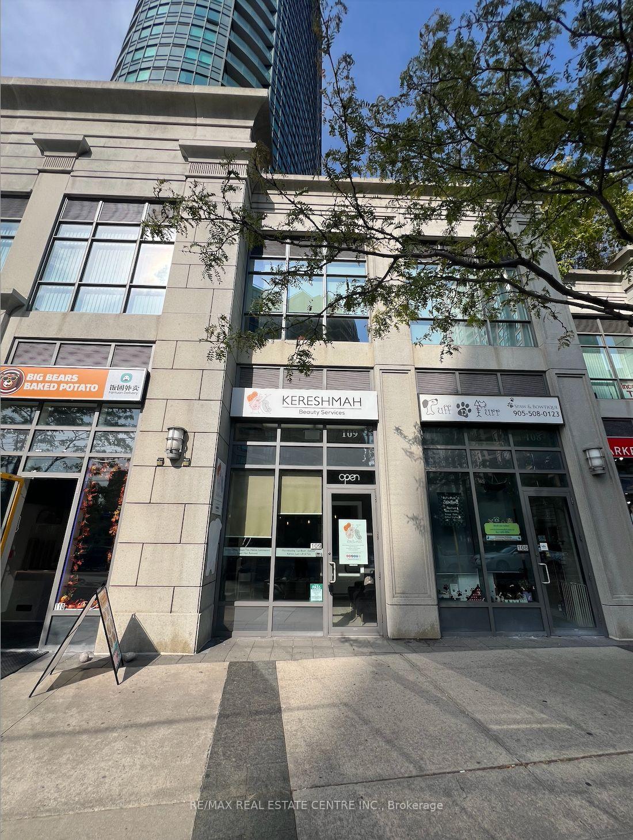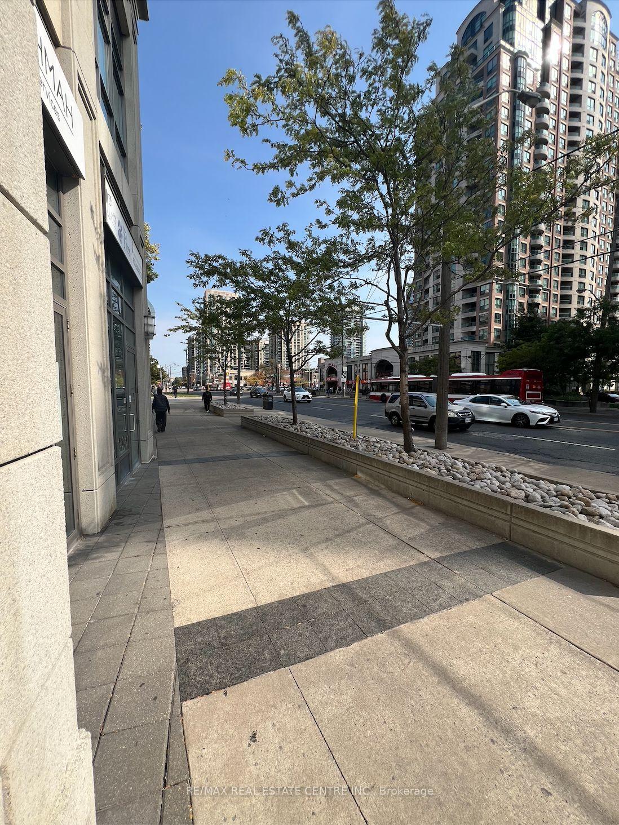$3,500
Available - For Sublease
Listing ID: C9393536
28 Finch Ave West , Unit 109, Toronto, M2N 2G7, Ontario
| Welcome to a turnkey hair and nail salon studio ideally situated for success! This beautifully designed space boasts exceptional street signage exposure on Finch Ave W, where thousands of cars pass daily, ensuring maximum visibility for your business. Located within a bustling multi-unit retail development at the base of a prominent condo building, this studio enjoys high foot traffic and excellent visibility to potential customers. Plus, its just a short walk to Finch TTC Subway Station, making it easily accessible. Dont miss this fantastic opportunity to step into a thriving community and take your salon business to the next level! ***This is a sublease from Nov 1, 2024 to Aug 31, 2025 with ability to negotiate a longer term deal with landlord. |
| Price | $3,500 |
| Minimum Rental Term: | 10 |
| Maximum Rental Term: | 10 |
| Taxes: | $0.00 |
| Tax Type: | N/A |
| Occupancy by: | Tenant |
| Address: | 28 Finch Ave West , Unit 109, Toronto, M2N 2G7, Ontario |
| Apt/Unit: | 109 |
| Postal Code: | M2N 2G7 |
| Province/State: | Ontario |
| Lot Size: | 400.00 x 400.00 (Feet) |
| Directions/Cross Streets: | Yonge / Finch |
| Category: | Retail |
| Use: | Health & Beauty Related |
| Building Percentage: | N |
| Total Area: | 426.00 |
| Total Area Code: | Sq Ft |
| Retail Area: | 426 |
| Retail Area Code: | Sq Ft |
| Area Influences: | Public Transit Rec Centre |
| Sprinklers: | Y |
| Heat Type: | Gas Forced Air Closd |
| Central Air Conditioning: | Y |
| Water: | Municipal |
$
%
Years
This calculator is for demonstration purposes only. Always consult a professional
financial advisor before making personal financial decisions.
| Although the information displayed is believed to be accurate, no warranties or representations are made of any kind. |
| RE/MAX REAL ESTATE CENTRE INC. |
|
|

Dir:
1-866-382-2968
Bus:
416-548-7854
Fax:
416-981-7184
| Book Showing | Email a Friend |
Jump To:
At a Glance:
| Type: | Com - Commercial/Retail |
| Area: | Toronto |
| Municipality: | Toronto |
| Neighbourhood: | Newtonbrook West |
| Lot Size: | 400.00 x 400.00(Feet) |
Locatin Map:
Payment Calculator:
- Color Examples
- Green
- Black and Gold
- Dark Navy Blue And Gold
- Cyan
- Black
- Purple
- Gray
- Blue and Black
- Orange and Black
- Red
- Magenta
- Gold
- Device Examples

