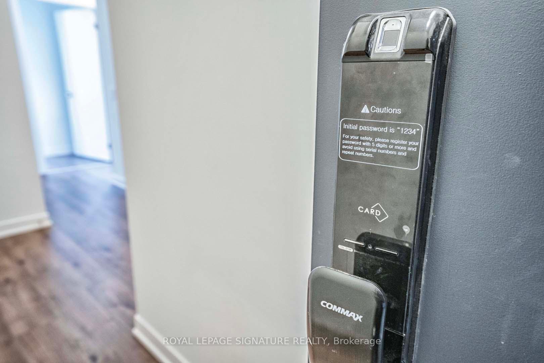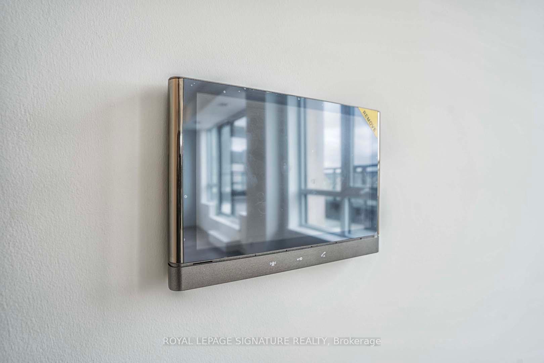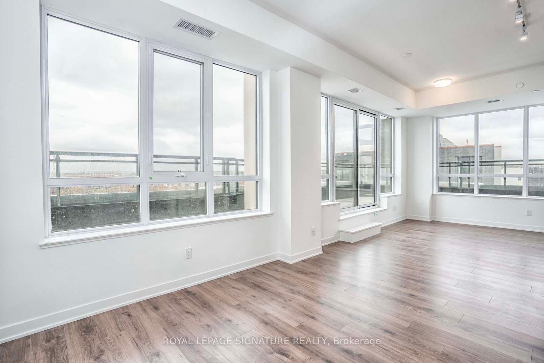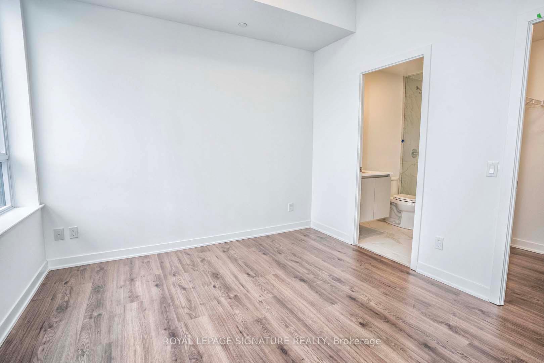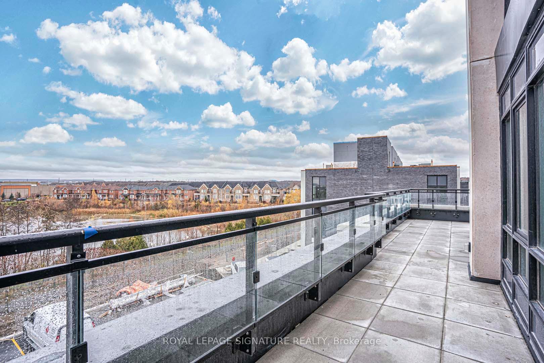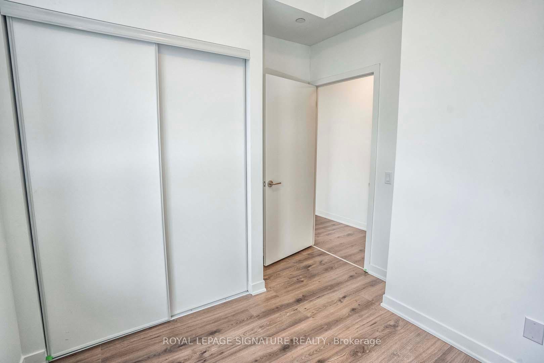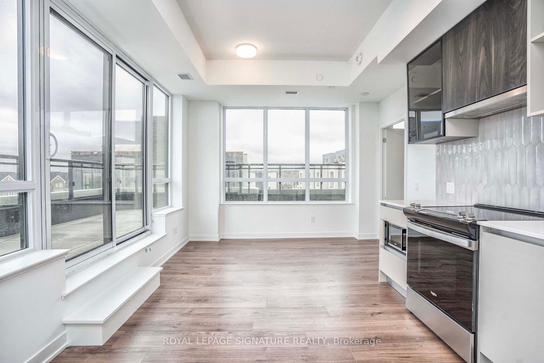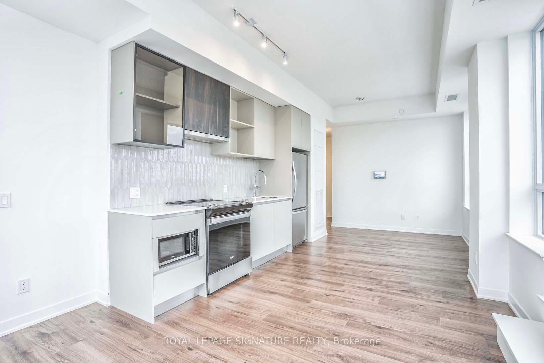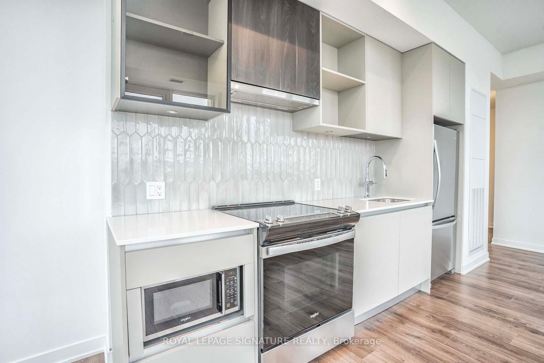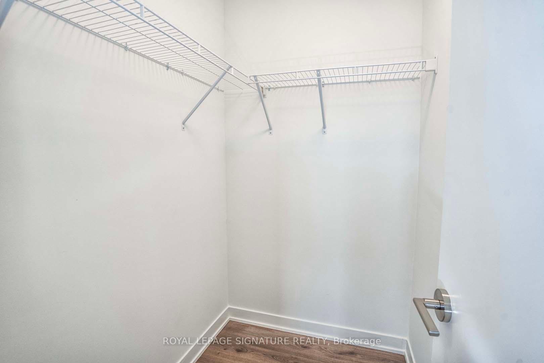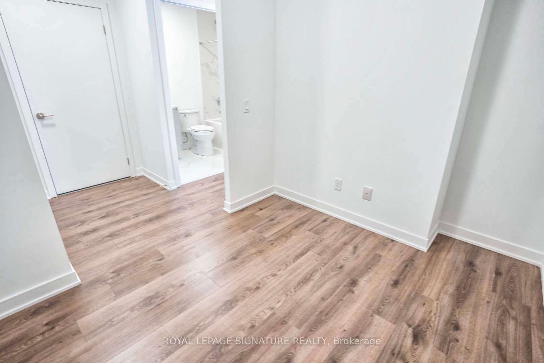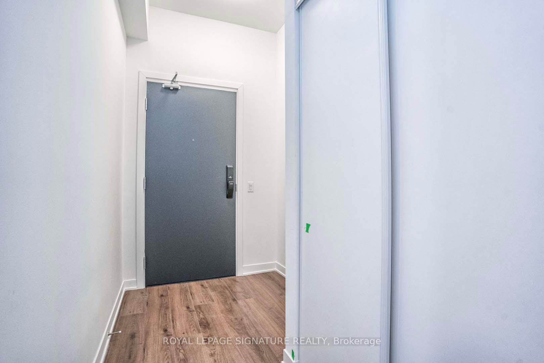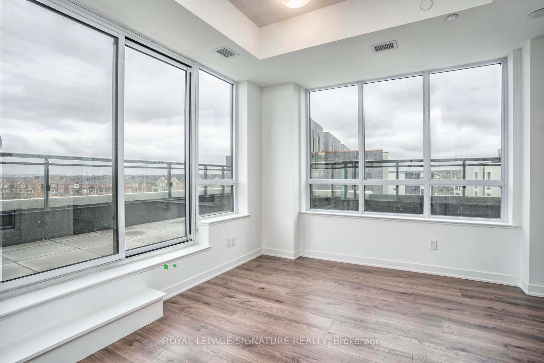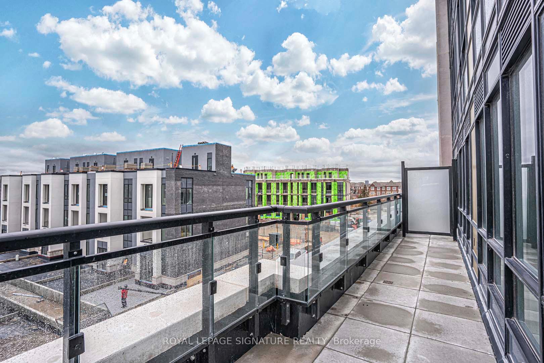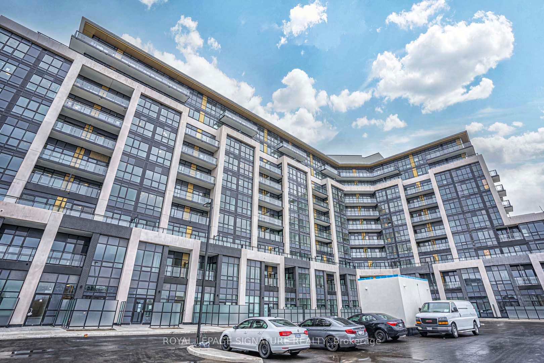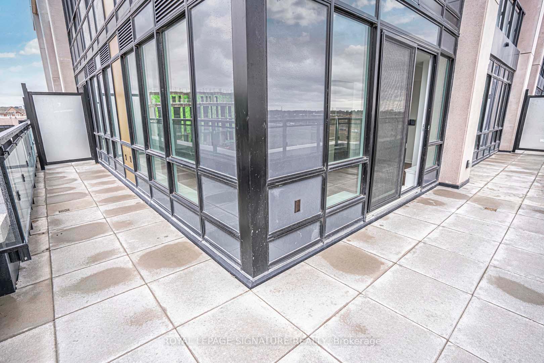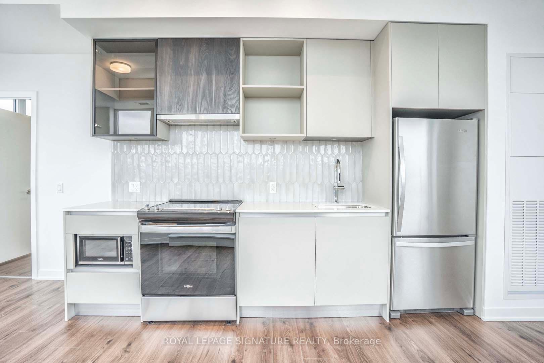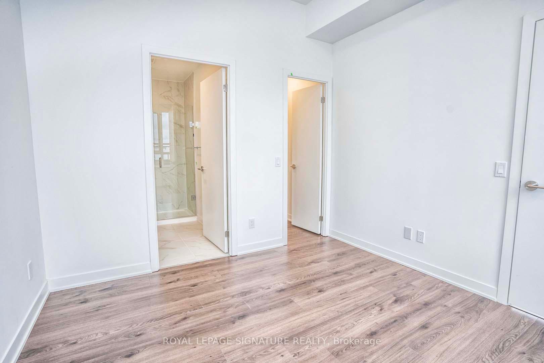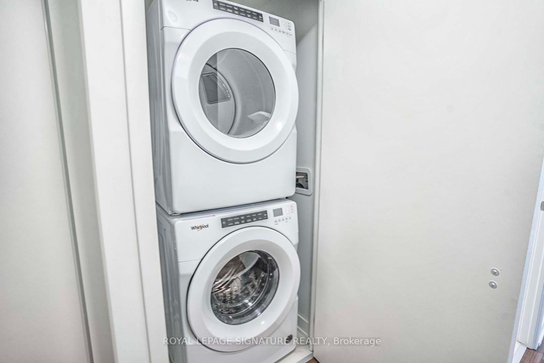$849,000
Available - For Sale
Listing ID: W11882448
405 Dundas St West , Unit 310, Oakville, L6M 4P9, Ontario
| Stunning Modern Condo Apartment For Sale. This Corner Unit Is Flooded With Natural Light And Features An Open-Concept, Practical Layout. It Includes Two Bedrooms Plus A Den, Which Is Larger Than A Typical Bedroom, Making It Feel Like A Three-Bedroom Space. The Spacious Living And Dining Areas Boast High-End Finishes, Complemented By Modern Stainless Steel Appliances, Quartz Countertops, And 9-Foot Ceilings. Enjoy Access To A 419 Sq. Ft. Terrace. Conveniently Located Just A Short Drive From Highways 407 And 403, With Easy Access To Go Transit And Regional Bus Services. A Quick Walk Will Take You To Numerous Shopping And Dining Options. Additional Amenities Include A24-Hour Concierge, Lounge And Games Room, Visitor Parking, An Outdoor Terrace With Bbq And Seating Areas, And A Pet Washing Station. (Photos are taken from before) |
| Price | $849,000 |
| Taxes: | $7697.36 |
| Maintenance Fee: | 700.53 |
| Address: | 405 Dundas St West , Unit 310, Oakville, L6M 4P9, Ontario |
| Province/State: | Ontario |
| Condo Corporation No | HSCC |
| Level | 3 |
| Unit No | 10 |
| Directions/Cross Streets: | Neyagawa Blvd & Dundas St W |
| Rooms: | 5 |
| Bedrooms: | 2 |
| Bedrooms +: | 1 |
| Kitchens: | 1 |
| Family Room: | N |
| Basement: | None |
| Approximatly Age: | New |
| Property Type: | Condo Apt |
| Style: | Apartment |
| Exterior: | Concrete |
| Garage Type: | Underground |
| Garage(/Parking)Space: | 1.00 |
| Drive Parking Spaces: | 0 |
| Park #1 | |
| Parking Type: | Owned |
| Exposure: | E |
| Balcony: | Open |
| Locker: | Owned |
| Pet Permited: | Restrict |
| Retirement Home: | N |
| Approximatly Age: | New |
| Approximatly Square Footage: | 900-999 |
| Building Amenities: | Concierge, Exercise Room |
| Maintenance: | 700.53 |
| CAC Included: | Y |
| Common Elements Included: | Y |
| Heat Included: | Y |
| Parking Included: | Y |
| Building Insurance Included: | Y |
| Fireplace/Stove: | N |
| Heat Source: | Gas |
| Heat Type: | Forced Air |
| Central Air Conditioning: | Central Air |
| Ensuite Laundry: | Y |
$
%
Years
This calculator is for demonstration purposes only. Always consult a professional
financial advisor before making personal financial decisions.
| Although the information displayed is believed to be accurate, no warranties or representations are made of any kind. |
| ROYAL LEPAGE SIGNATURE REALTY |
|
|

Dir:
1-866-382-2968
Bus:
416-548-7854
Fax:
416-981-7184
| Book Showing | Email a Friend |
Jump To:
At a Glance:
| Type: | Condo - Condo Apt |
| Area: | Halton |
| Municipality: | Oakville |
| Neighbourhood: | Rural Oakville |
| Style: | Apartment |
| Approximate Age: | New |
| Tax: | $7,697.36 |
| Maintenance Fee: | $700.53 |
| Beds: | 2+1 |
| Baths: | 2 |
| Garage: | 1 |
| Fireplace: | N |
Locatin Map:
Payment Calculator:
- Color Examples
- Green
- Black and Gold
- Dark Navy Blue And Gold
- Cyan
- Black
- Purple
- Gray
- Blue and Black
- Orange and Black
- Red
- Magenta
- Gold
- Device Examples

