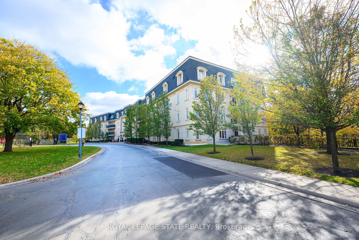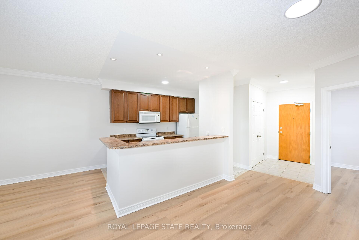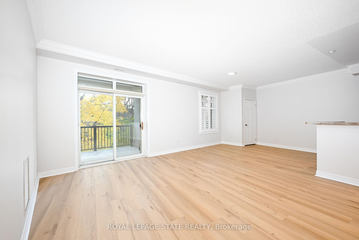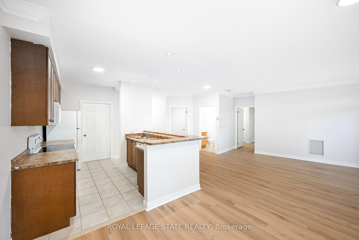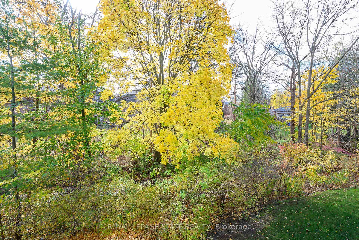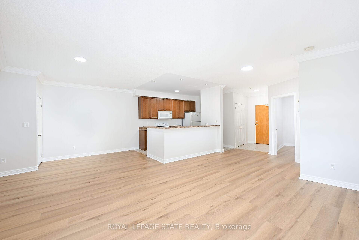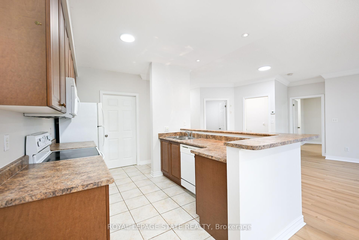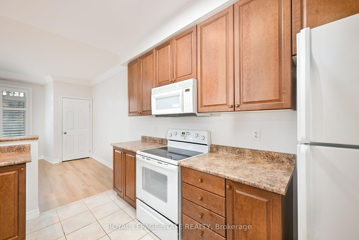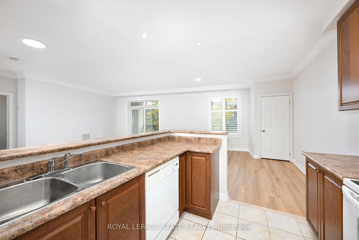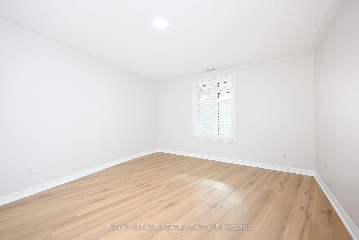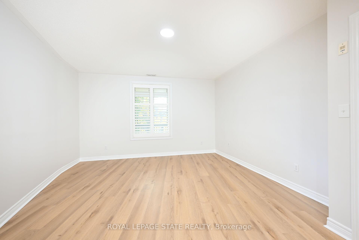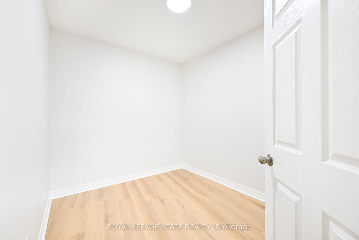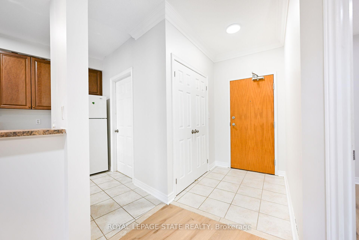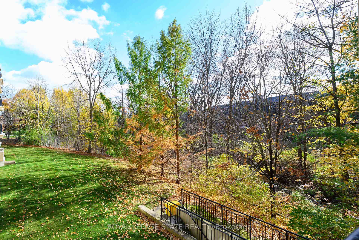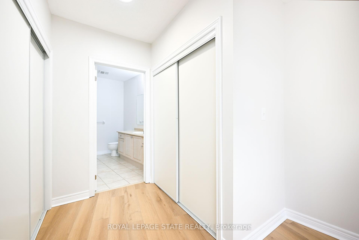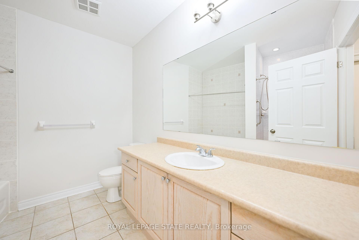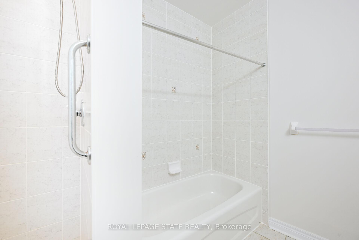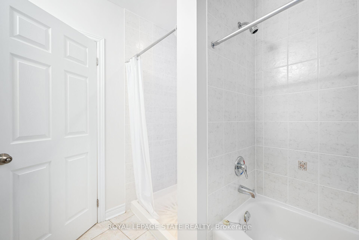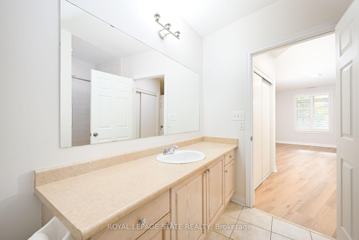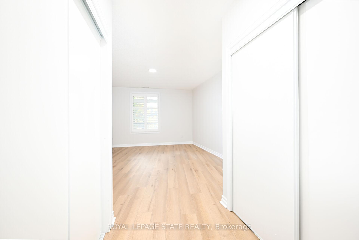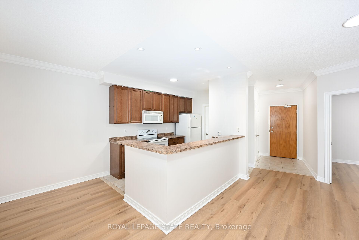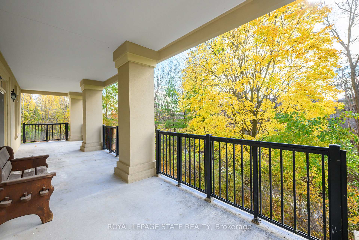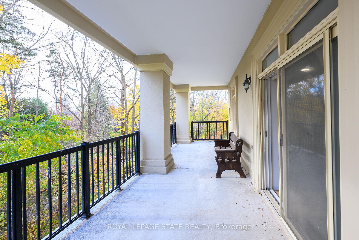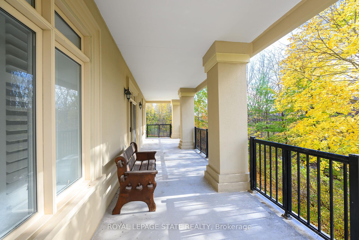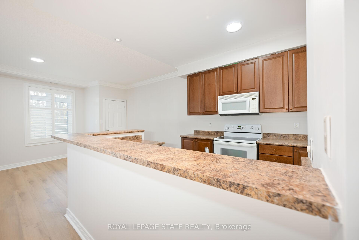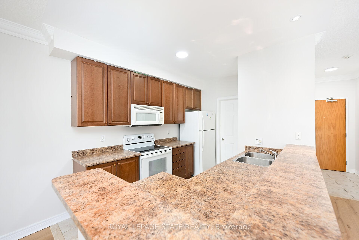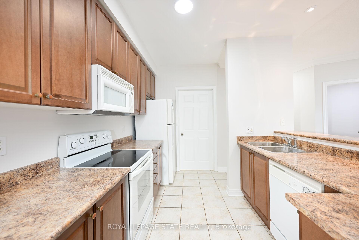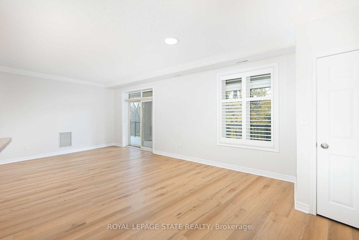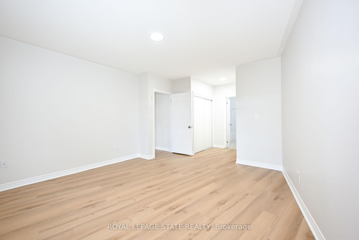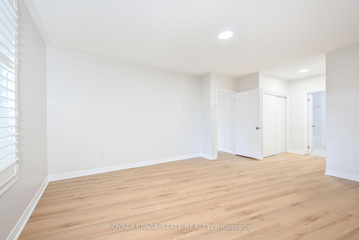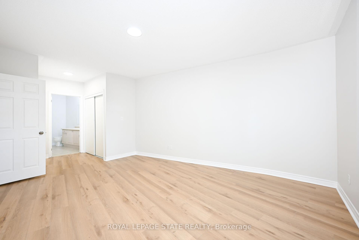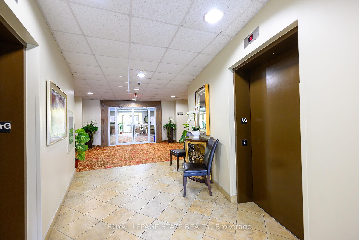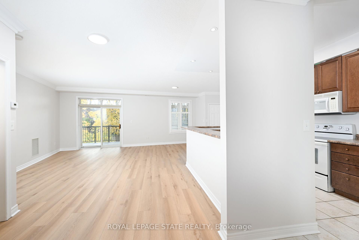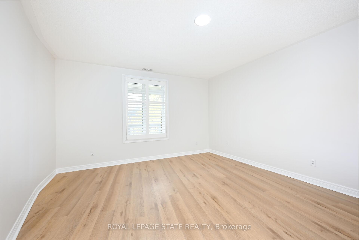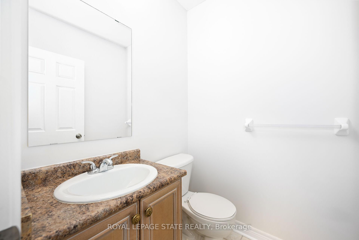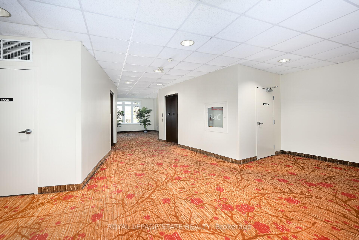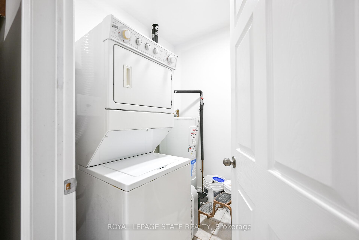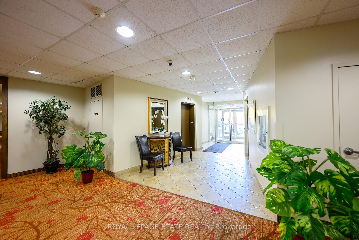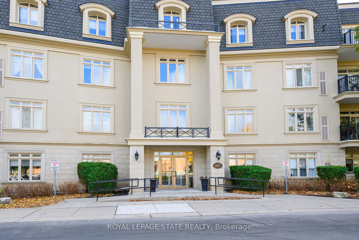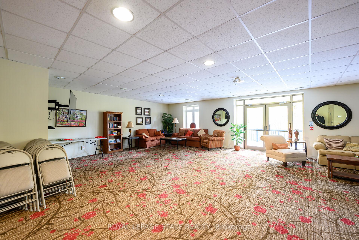$699,900
Available - For Sale
Listing ID: W11883433
443 Centennial Forest Dr , Unit 213, Milton, L9Y 6A1, Ontario
| Welcome to Centennial Forest Heights! Stunning Ravine Views in this beautifully updated one-bedroom condo plus den. Located in the highly sought-after Centennial Forest Heights building in Milton's popular Timberlea area. Featuring 9-foot ceilings, brand-new vinyl flooring, freshly painted walls throughout, this spacious, open-concept unit is ready for you to move in. The bright kitchen opens to the living area and includes a convenient breakfast bar with large counter top space; perfect for casual dining. Natural light pours into the living room through a sliding door that leads to one of the largest balconies in the building. Where you will Enjoy stunning views of the ravine, forest, and creek from your private outdoor retreat. The primary bedroom is spacious and features an ensuite bathroom with both a tub/shower combo and a stand-up shower. The unit also offers new toilets, light fixtures, and beautiful California shutters. For added convenience, there's an ensuite laundry room, underground parking spot, and a locker for extra storage. Centennial Forest Heights offers fantastic amenities, including a games room and a cozy sitting lounge area. Located near walking paths, parks, shopping, restaurants, hospitals, and recreation centers, this condo offers the ideal blend of tranquility and convenience, with easy access to all of Milton's best amenities. With its serene views, modern updates, and exceptional location, this condo is truly a rare find. Don't miss out on this opportunity to make Centennial Forest Heights your new home! |
| Price | $699,900 |
| Taxes: | $2892.50 |
| Maintenance Fee: | 714.12 |
| Address: | 443 Centennial Forest Dr , Unit 213, Milton, L9Y 6A1, Ontario |
| Province/State: | Ontario |
| Condo Corporation No | HSCC |
| Level | 2 |
| Unit No | 213 |
| Directions/Cross Streets: | Ontario St and Laurier Ave |
| Rooms: | 4 |
| Bedrooms: | 2 |
| Bedrooms +: | |
| Kitchens: | 1 |
| Family Room: | N |
| Basement: | None |
| Approximatly Age: | 16-30 |
| Property Type: | Condo Apt |
| Style: | Apartment |
| Exterior: | Stone, Stucco/Plaster |
| Garage Type: | Underground |
| Garage(/Parking)Space: | 1.00 |
| Drive Parking Spaces: | 1 |
| Park #1 | |
| Parking Spot: | A12 |
| Parking Type: | Owned |
| Legal Description: | 1 |
| Exposure: | Sw |
| Balcony: | Open |
| Locker: | Owned |
| Pet Permited: | Restrict |
| Approximatly Age: | 16-30 |
| Approximatly Square Footage: | 1000-1199 |
| Building Amenities: | Bbqs Allowed, Games Room, Recreation Room, Visitor Parking |
| Maintenance: | 714.12 |
| Water Included: | Y |
| Common Elements Included: | Y |
| Heat Included: | Y |
| Parking Included: | Y |
| Building Insurance Included: | Y |
| Fireplace/Stove: | N |
| Heat Source: | Gas |
| Heat Type: | Forced Air |
| Central Air Conditioning: | Central Air |
| Laundry Level: | Lower |
$
%
Years
This calculator is for demonstration purposes only. Always consult a professional
financial advisor before making personal financial decisions.
| Although the information displayed is believed to be accurate, no warranties or representations are made of any kind. |
| ROYAL LEPAGE STATE REALTY |
|
|

Dir:
1-866-382-2968
Bus:
416-548-7854
Fax:
416-981-7184
| Virtual Tour | Book Showing | Email a Friend |
Jump To:
At a Glance:
| Type: | Condo - Condo Apt |
| Area: | Halton |
| Municipality: | Milton |
| Neighbourhood: | 1037 - TM Timberlea |
| Style: | Apartment |
| Approximate Age: | 16-30 |
| Tax: | $2,892.5 |
| Maintenance Fee: | $714.12 |
| Beds: | 2 |
| Baths: | 2 |
| Garage: | 1 |
| Fireplace: | N |
Locatin Map:
Payment Calculator:
- Color Examples
- Green
- Black and Gold
- Dark Navy Blue And Gold
- Cyan
- Black
- Purple
- Gray
- Blue and Black
- Orange and Black
- Red
- Magenta
- Gold
- Device Examples

