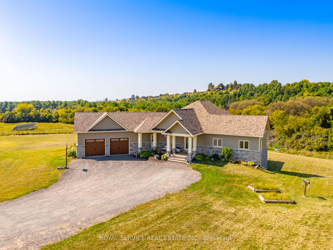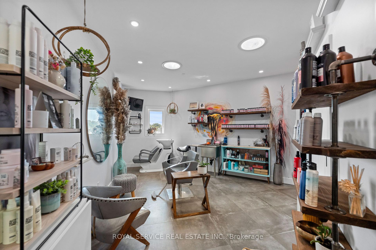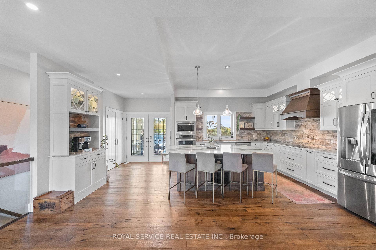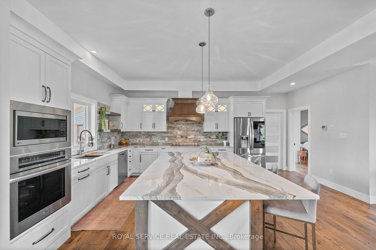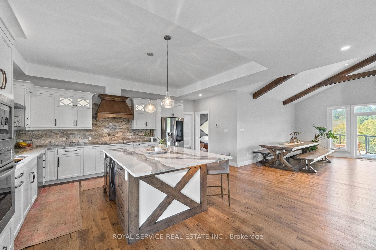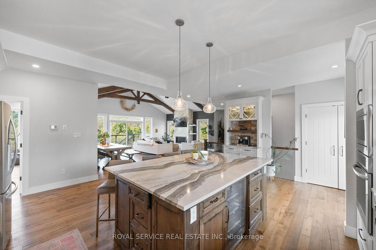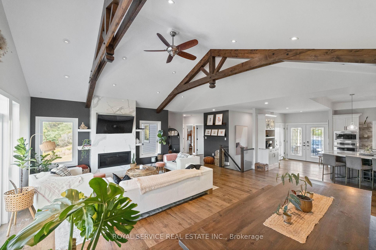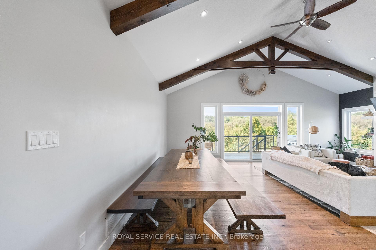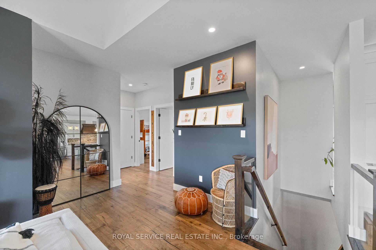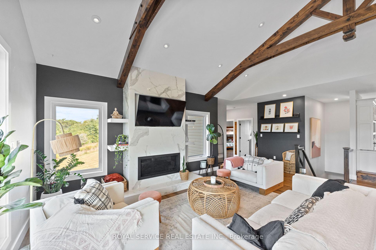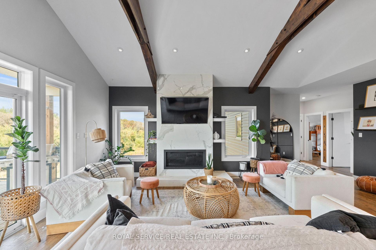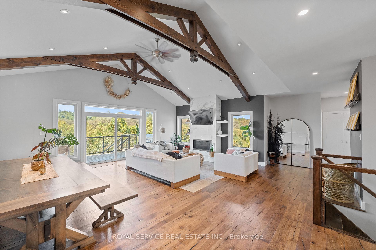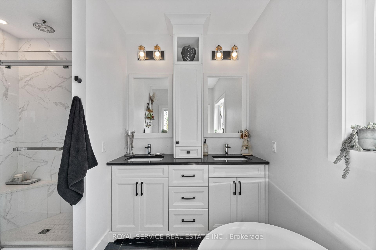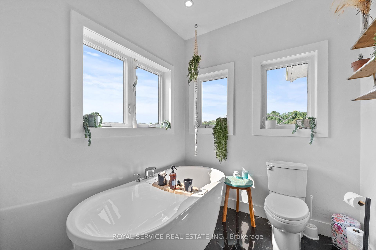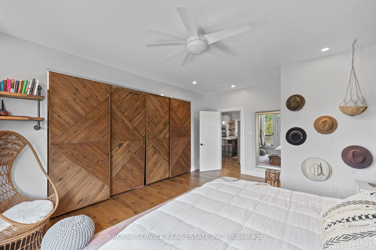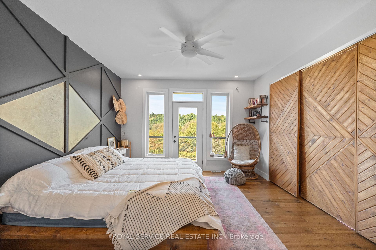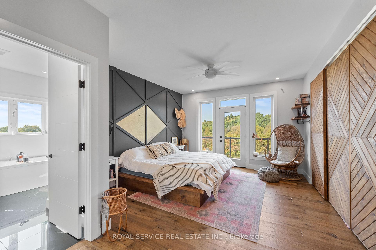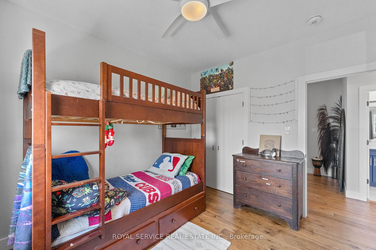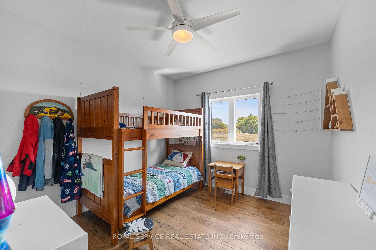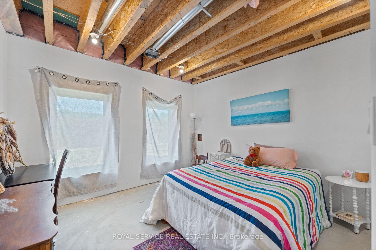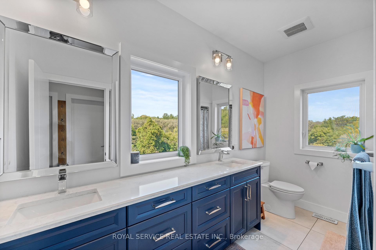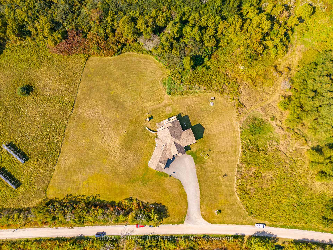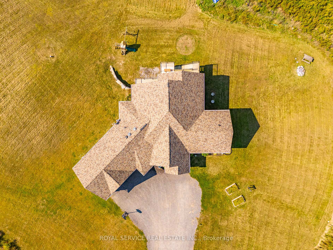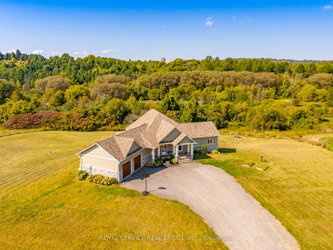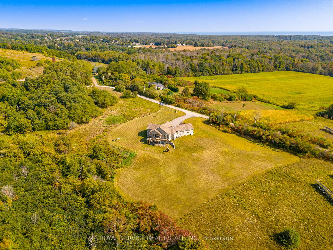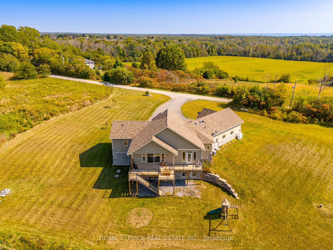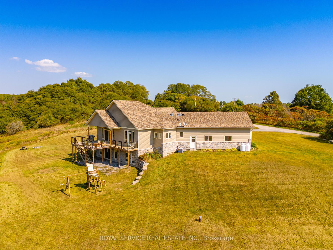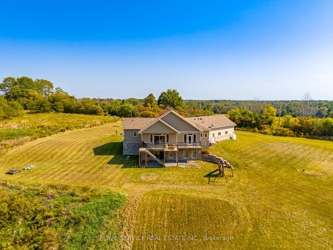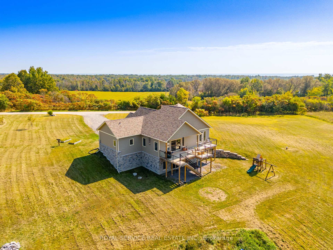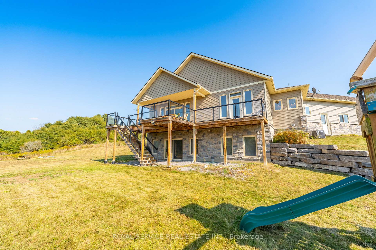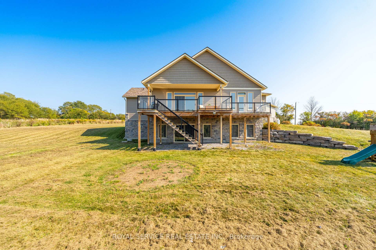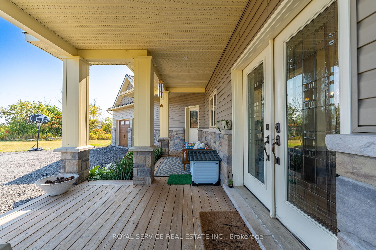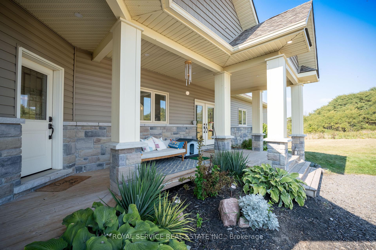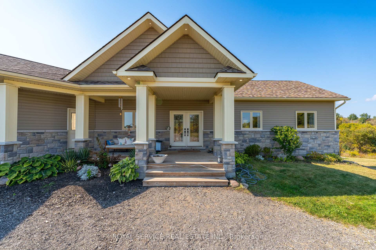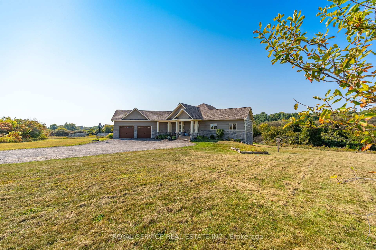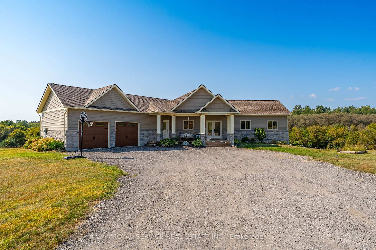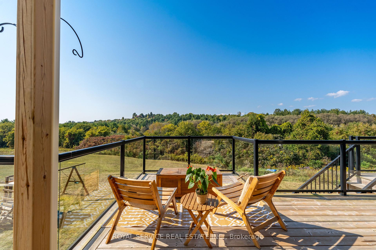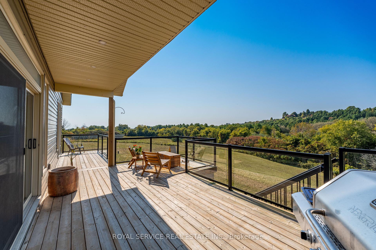$1,219,000
Available - For Sale
Listing ID: X9360019
236 Barnum House Rd , Alnwick/Haldimand, K0K 2G0, Ontario
| Welcome to this stunning contemporary home, built in 2018 and perched atop a hill, offering breathtaking views of Grafton. Set on a sprawling 2.28 acres, this property blends modern design with natural beauty, creating a serene and luxurious country side retreat. The open-concept design features a large kitchen with built in appliances, bar area and quartz counter tops, large dining space with picturesque views, and living room area, propane fireplace, 3 spacious bedrooms and 2 four piece bathrooms, with an abundance of natural light flowing throughout. The heart of the home is a large bright and airy living area that seamlessly connects to a large deck perfect for enjoying sunsets and outdoor gatherings. In addition, the property includes a 2 car garage and an adjacent space currently being used as a homebased hair salon. This area includes a 2 pc bath and laundry area that could be transformed to suit a buyers vision. Additionally, the walk-out unfinished basement featuring a roughed-in bathroom and bedroom, offers potential for additional personalization and storage. |
| Extras: Private dead end road, beautiful views, creek and treed behind the home |
| Price | $1,219,000 |
| Taxes: | $6065.00 |
| Address: | 236 Barnum House Rd , Alnwick/Haldimand, K0K 2G0, Ontario |
| Lot Size: | 299.97 x 362.99 (Feet) |
| Acreage: | 2-4.99 |
| Directions/Cross Streets: | County Rd. 2/ Barnum House Rd |
| Rooms: | 8 |
| Bedrooms: | 3 |
| Bedrooms +: | |
| Kitchens: | 1 |
| Family Room: | N |
| Basement: | Unfinished, W/O |
| Approximatly Age: | 6-15 |
| Property Type: | Detached |
| Style: | Bungalow |
| Exterior: | Brick, Vinyl Siding |
| Garage Type: | Attached |
| (Parking/)Drive: | Pvt Double |
| Drive Parking Spaces: | 5 |
| Pool: | None |
| Approximatly Age: | 6-15 |
| Approximatly Square Footage: | 2000-2500 |
| Fireplace/Stove: | Y |
| Heat Source: | Propane |
| Heat Type: | Forced Air |
| Central Air Conditioning: | Central Air |
| Laundry Level: | Main |
| Elevator Lift: | N |
| Sewers: | Septic |
| Water: | Well |
$
%
Years
This calculator is for demonstration purposes only. Always consult a professional
financial advisor before making personal financial decisions.
| Although the information displayed is believed to be accurate, no warranties or representations are made of any kind. |
| ROYAL SERVICE REAL ESTATE INC. |
|
|

Dir:
1-866-382-2968
Bus:
416-548-7854
Fax:
416-981-7184
| Virtual Tour | Book Showing | Email a Friend |
Jump To:
At a Glance:
| Type: | Freehold - Detached |
| Area: | Northumberland |
| Municipality: | Alnwick/Haldimand |
| Neighbourhood: | Rural Alnwick/Haldimand |
| Style: | Bungalow |
| Lot Size: | 299.97 x 362.99(Feet) |
| Approximate Age: | 6-15 |
| Tax: | $6,065 |
| Beds: | 3 |
| Baths: | 3 |
| Fireplace: | Y |
| Pool: | None |
Locatin Map:
Payment Calculator:
- Color Examples
- Green
- Black and Gold
- Dark Navy Blue And Gold
- Cyan
- Black
- Purple
- Gray
- Blue and Black
- Orange and Black
- Red
- Magenta
- Gold
- Device Examples

