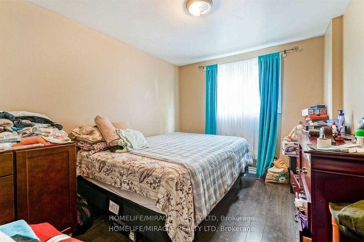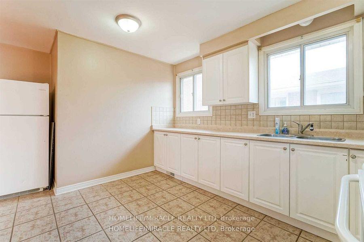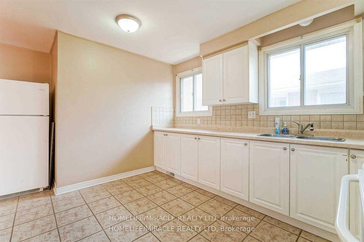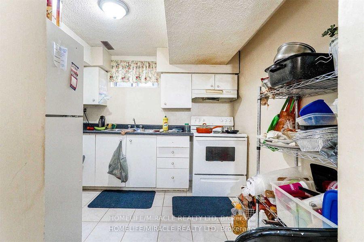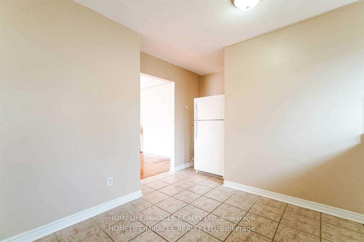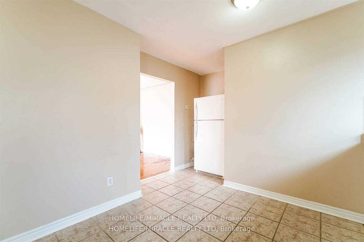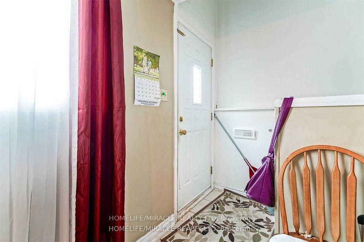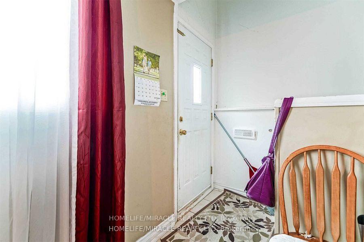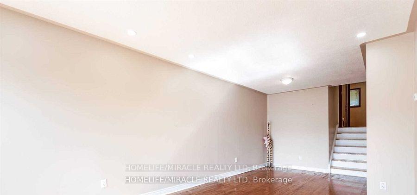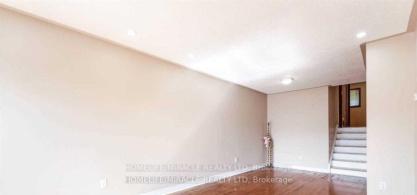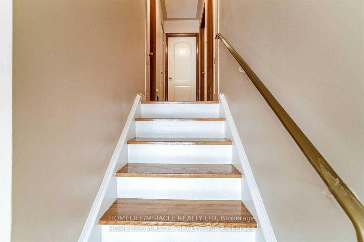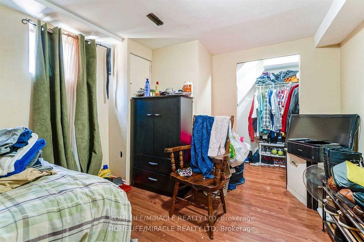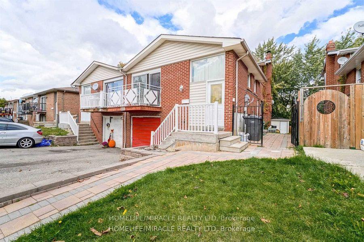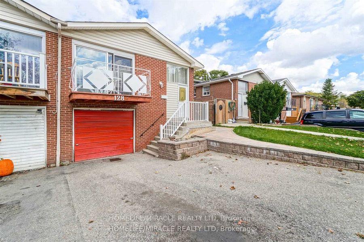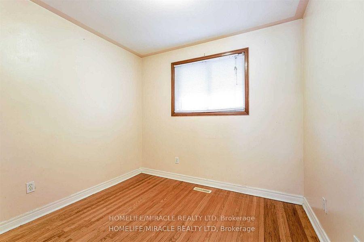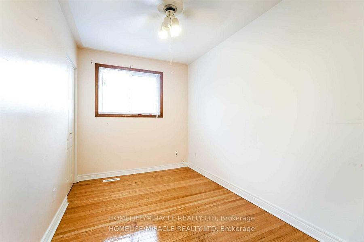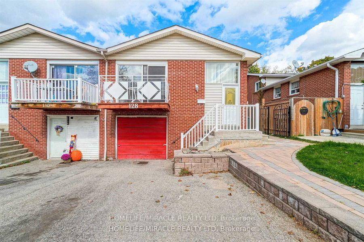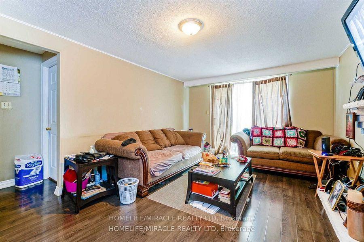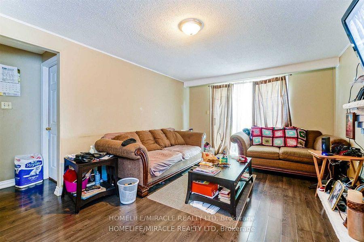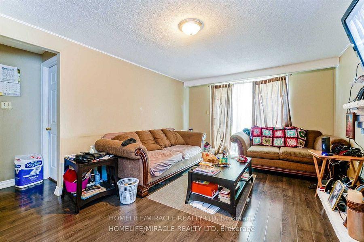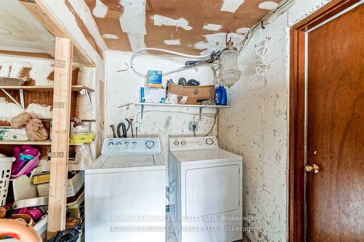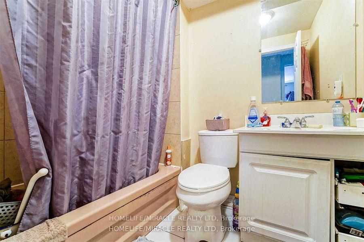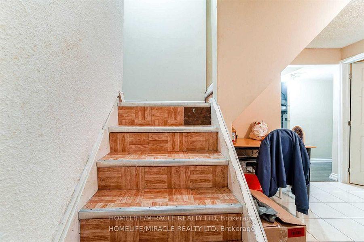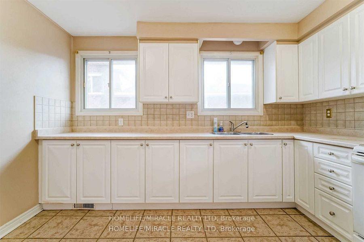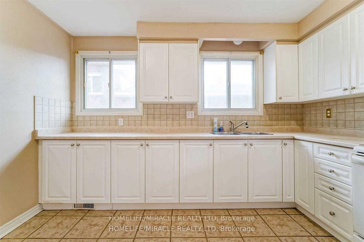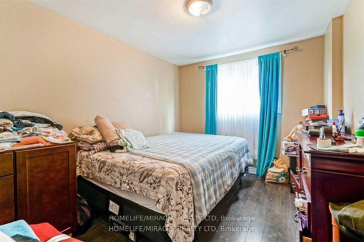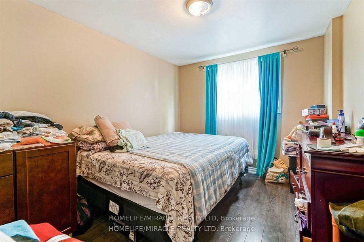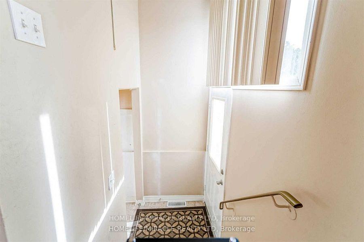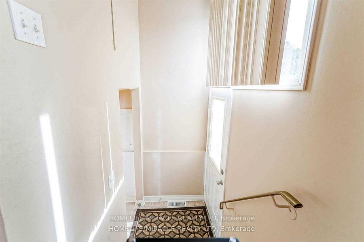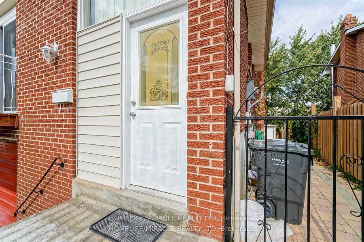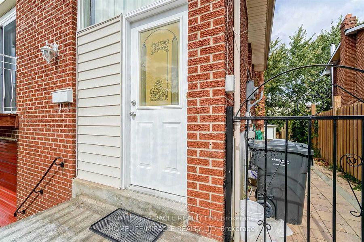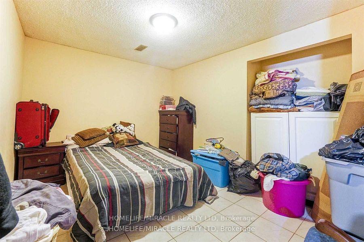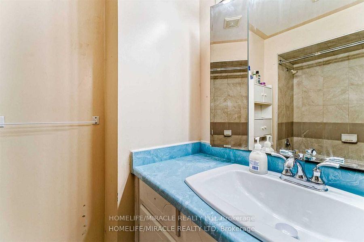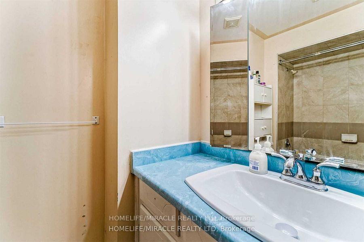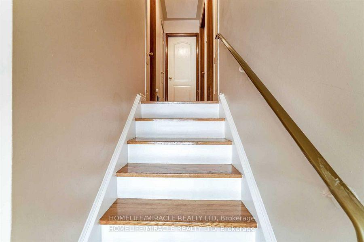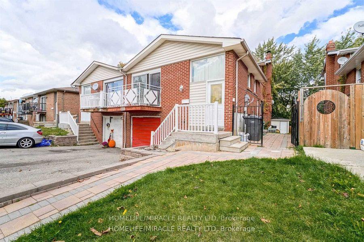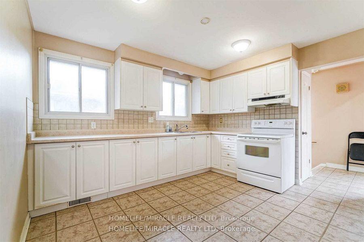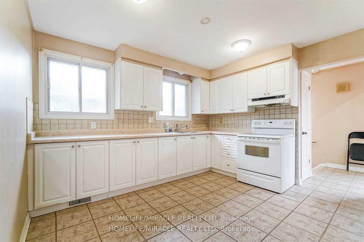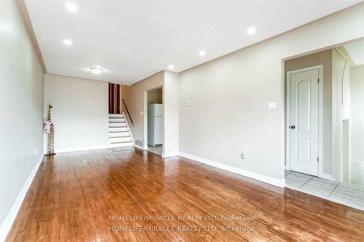$949,900
Available - For Sale
Listing ID: W10431493
128 Mills St North , Brampton, L6X 2P2, Ontario
| Attention !! 5 Level Back Split Ideal For Investors Or First-Time Buyers. Perfectly Maintained 4-bedroom, 2-bathroom semi-detached home in desirable neighborhood. Finished Basement featuring a kitchen, two bedrooms, and a separate entrance. walking distance to schools, bus stops, grocery stores, mall S, and shopping centers. |
| Price | $949,900 |
| Taxes: | $4271.57 |
| Address: | 128 Mills St North , Brampton, L6X 2P2, Ontario |
| Lot Size: | 30.04 x 99.09 (Feet) |
| Directions/Cross Streets: | Main / Vodden |
| Rooms: | 7 |
| Rooms +: | 4 |
| Bedrooms: | 4 |
| Bedrooms +: | 2 |
| Kitchens: | 1 |
| Kitchens +: | 1 |
| Family Room: | Y |
| Basement: | Apartment |
| Property Type: | Semi-Detached |
| Style: | 2-Storey |
| Exterior: | Brick |
| Garage Type: | Attached |
| (Parking/)Drive: | Available |
| Drive Parking Spaces: | 2 |
| Pool: | None |
| Fireplace/Stove: | Y |
| Heat Source: | Gas |
| Heat Type: | Forced Air |
| Central Air Conditioning: | Central Air |
| Central Vac: | N |
| Sewers: | Sewers |
| Water: | Municipal |
$
%
Years
This calculator is for demonstration purposes only. Always consult a professional
financial advisor before making personal financial decisions.
| Although the information displayed is believed to be accurate, no warranties or representations are made of any kind. |
| HOMELIFE/MIRACLE REALTY LTD |
|
|

Dir:
1-866-382-2968
Bus:
416-548-7854
Fax:
416-981-7184
| Book Showing | Email a Friend |
Jump To:
At a Glance:
| Type: | Freehold - Semi-Detached |
| Area: | Peel |
| Municipality: | Brampton |
| Neighbourhood: | Downtown Brampton |
| Style: | 2-Storey |
| Lot Size: | 30.04 x 99.09(Feet) |
| Tax: | $4,271.57 |
| Beds: | 4+2 |
| Baths: | 2 |
| Fireplace: | Y |
| Pool: | None |
Locatin Map:
Payment Calculator:
- Color Examples
- Green
- Black and Gold
- Dark Navy Blue And Gold
- Cyan
- Black
- Purple
- Gray
- Blue and Black
- Orange and Black
- Red
- Magenta
- Gold
- Device Examples

