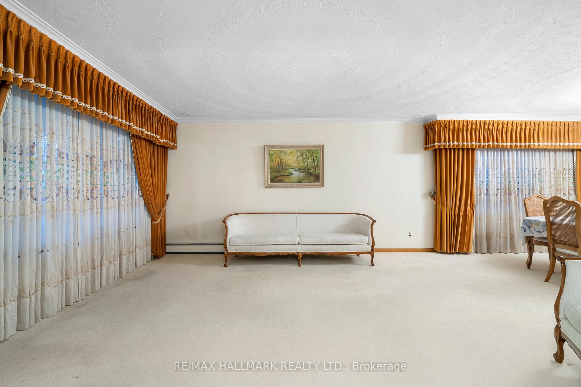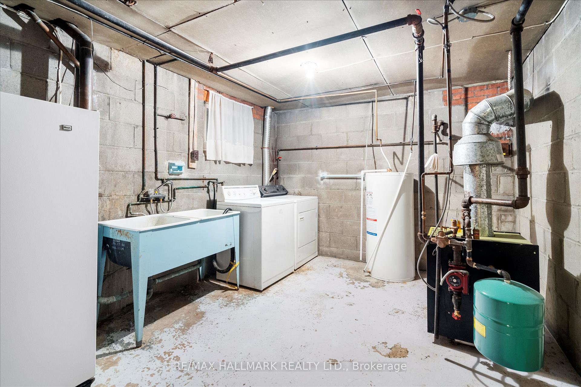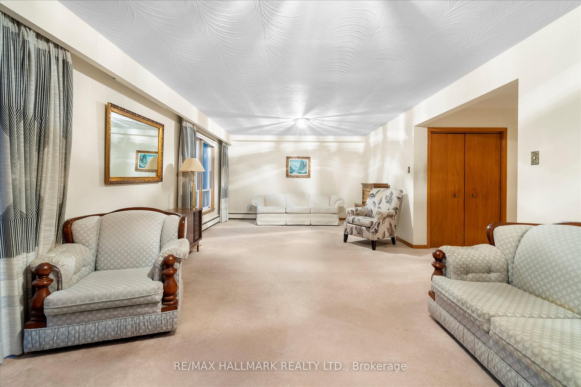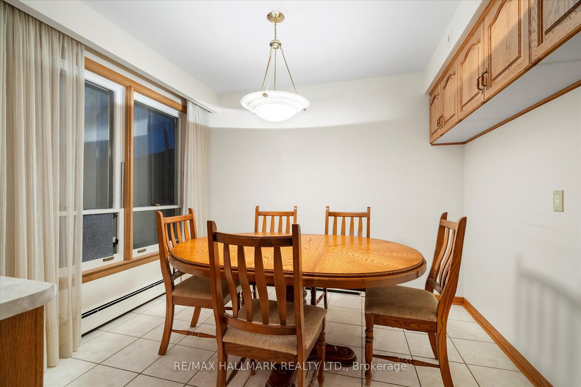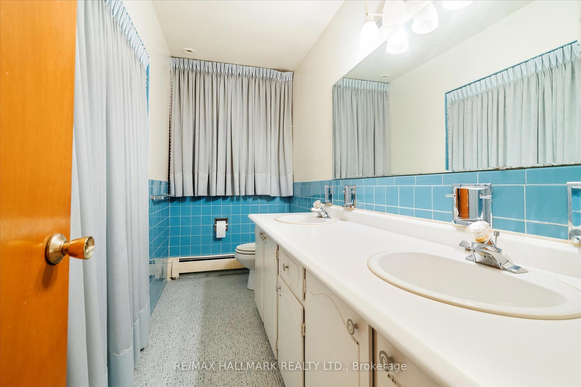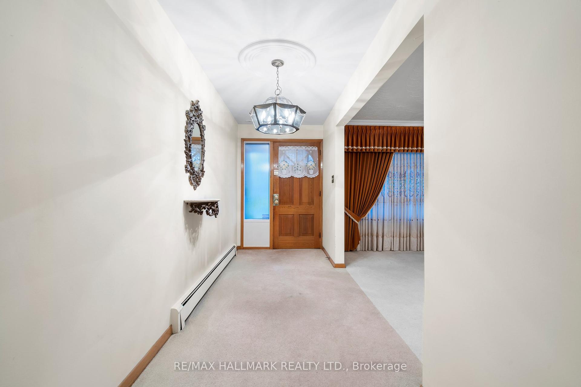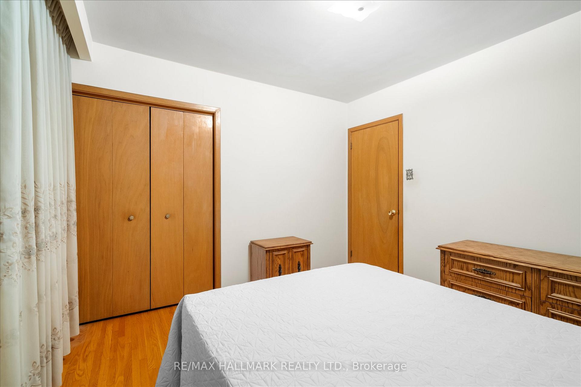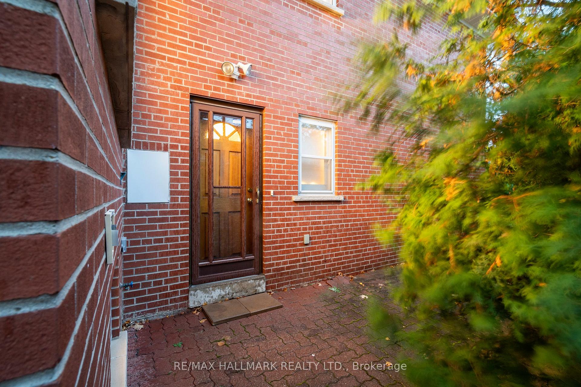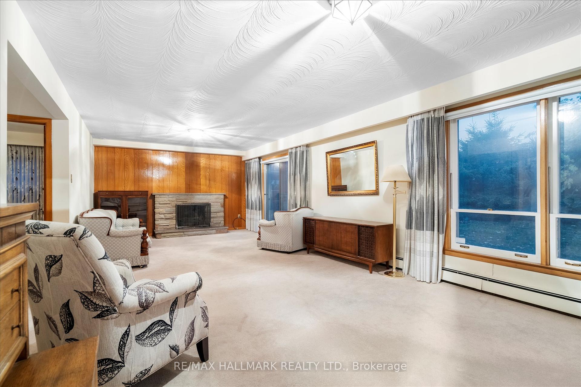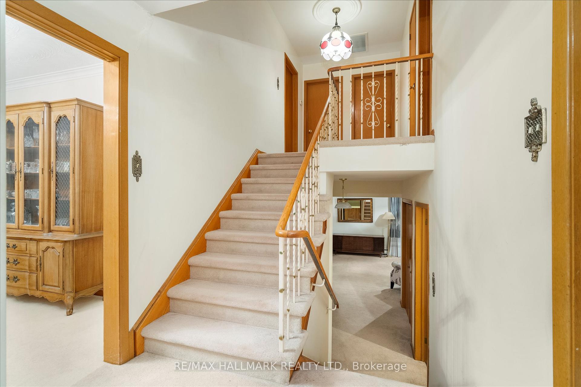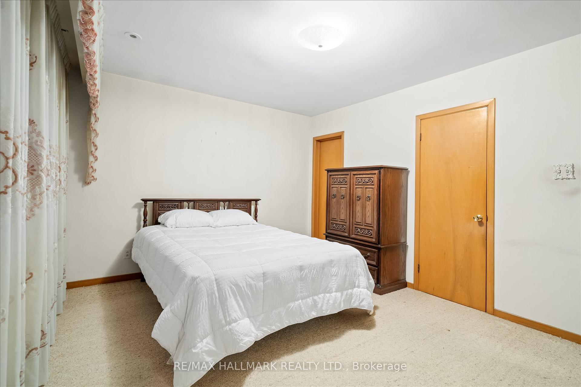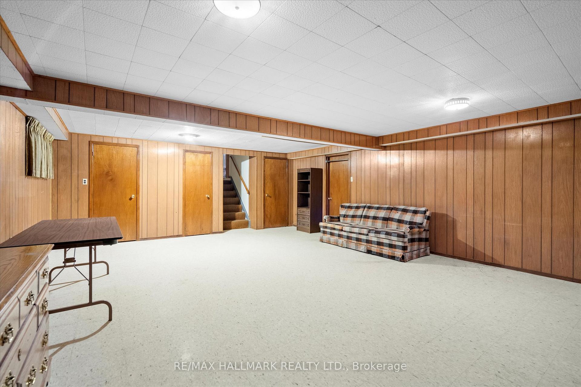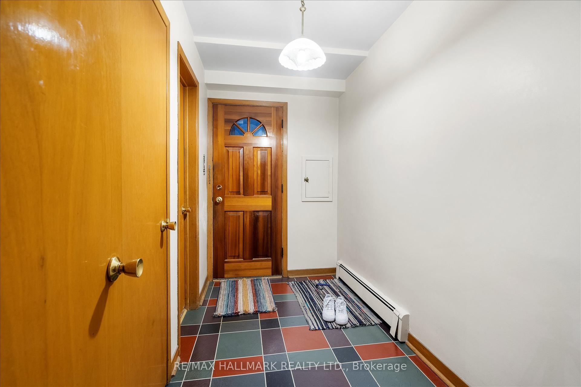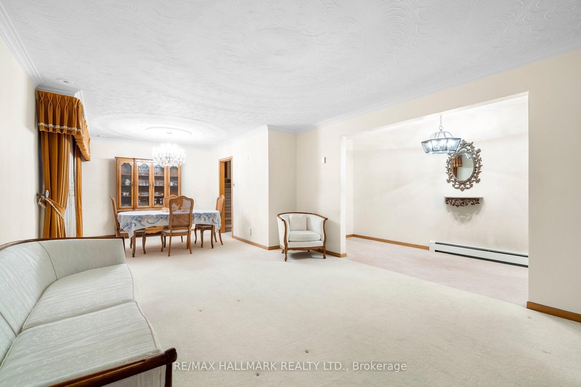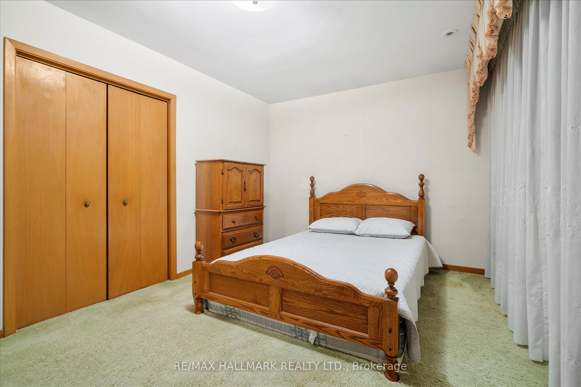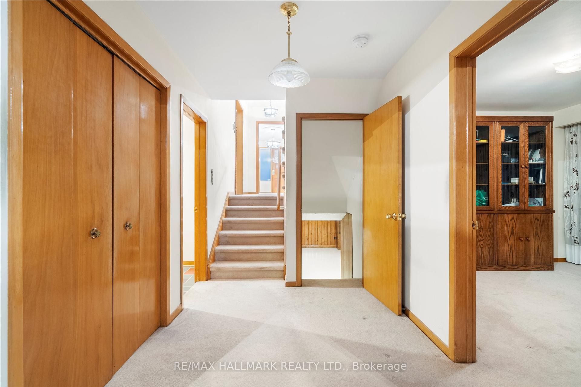$999,000
Available - For Sale
Listing ID: W10420880
13 Hawthorne Rd , Toronto, M9R 1N9, Ontario
| Well maintained and solidly constructed all-brick home on a quiet and friendly cul-de-sac in the desirable and well established Richview community. This bright and large 4-level back split sits on a beautiful 46 x 132 ft prime lot and boasts 4 spacious bedrooms and 3 bathrooms. Large principal rooms, family sized eat-in kitchen and finished basement. Walk-out from family room, which has a beautiful natural stone fireplace, to a private backyard oasis that is perfect for fun, relaxation, and hosting friends & family. The neighborhood offers tree-lined streets, parks, nature trails along Humber creek, recreational facilities, and schools. Excellent location with easy access to public transit (TTC and GO), and major highways, including highways 401 and 427. Convenient connectivity to downtown Toronto and surrounding areas in the GTA. Ideal for families seeking a peaceful residential setting with urban conveniences. |
| Extras: new chimneys |
| Price | $999,000 |
| Taxes: | $5772.38 |
| Address: | 13 Hawthorne Rd , Toronto, M9R 1N9, Ontario |
| Lot Size: | 46.50 x 132.50 (Feet) |
| Directions/Cross Streets: | Kipling & The Westway |
| Rooms: | 8 |
| Bedrooms: | 4 |
| Bedrooms +: | |
| Kitchens: | 1 |
| Family Room: | Y |
| Basement: | Finished |
| Property Type: | Detached |
| Style: | Backsplit 4 |
| Exterior: | Brick |
| Garage Type: | Built-In |
| (Parking/)Drive: | Pvt Double |
| Drive Parking Spaces: | 6 |
| Pool: | None |
| Fireplace/Stove: | Y |
| Heat Source: | Gas |
| Heat Type: | Radiant |
| Central Air Conditioning: | Central Air |
| Sewers: | Sewers |
| Water: | Municipal |
$
%
Years
This calculator is for demonstration purposes only. Always consult a professional
financial advisor before making personal financial decisions.
| Although the information displayed is believed to be accurate, no warranties or representations are made of any kind. |
| RE/MAX HALLMARK REALTY LTD. |
|
|

Dir:
1-866-382-2968
Bus:
416-548-7854
Fax:
416-981-7184
| Virtual Tour | Book Showing | Email a Friend |
Jump To:
At a Glance:
| Type: | Freehold - Detached |
| Area: | Toronto |
| Municipality: | Toronto |
| Neighbourhood: | Kingsview Village-The Westway |
| Style: | Backsplit 4 |
| Lot Size: | 46.50 x 132.50(Feet) |
| Tax: | $5,772.38 |
| Beds: | 4 |
| Baths: | 3 |
| Fireplace: | Y |
| Pool: | None |
Locatin Map:
Payment Calculator:
- Color Examples
- Green
- Black and Gold
- Dark Navy Blue And Gold
- Cyan
- Black
- Purple
- Gray
- Blue and Black
- Orange and Black
- Red
- Magenta
- Gold
- Device Examples

